10 Elm St, Tisbury, MA 02568
Local realty services provided by:Better Homes and Gardens Real Estate The Masiello Group

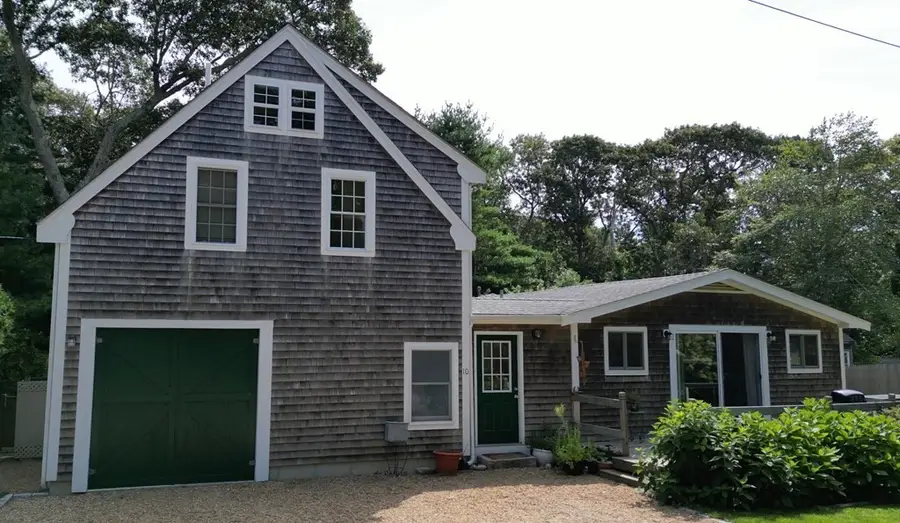
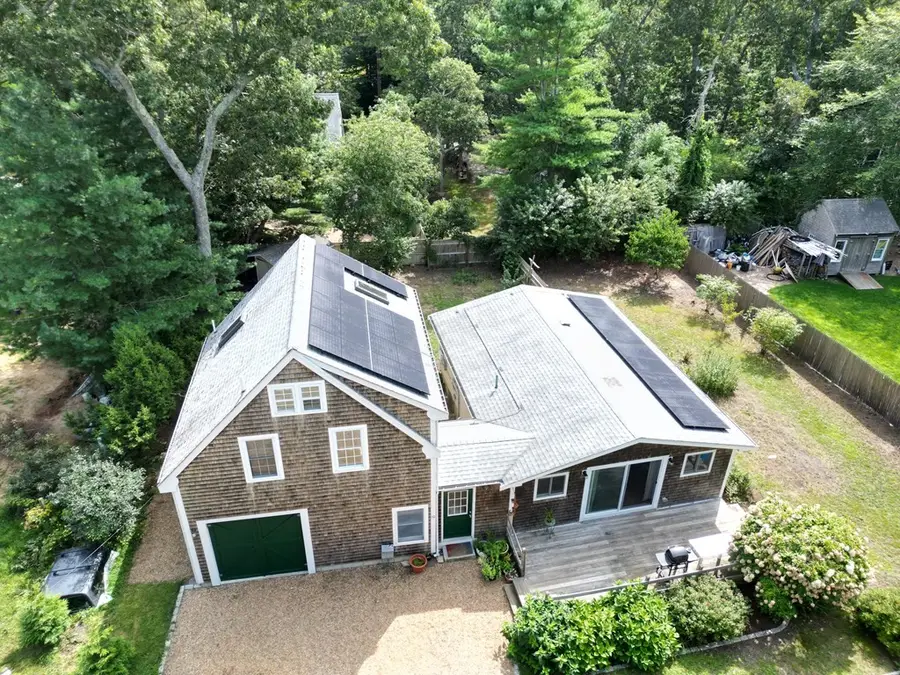
10 Elm St,Tisbury, MA 02568
$1,298,000
- 3 Beds
- 2 Baths
- 1,429 sq. ft.
- Single family
- Active
Listed by:andrew romano
Office:bold real estate inc.
MLS#:73154137
Source:MLSPIN
Price summary
- Price:$1,298,000
- Price per sq. ft.:$908.33
About this home
This top-to-bottom newly renovated home with new town 'green' building codes is your perfect chance to live on the Vineyard! Cottage contains 2 bedrooms, full bath, central AC, living/dining kitchen area and deck. Updates include 3/4 hickory hardwood flooring with ceramic finish (2022), Anderson windows (2020) solar (2021), remodeled living room with open concept. Both solar & windows have 20 year transferable warranty. Addition was constructed in 2003 and is connected to garage which houses a water heater, and washer/dryer. First floor includes a kitchenette, & the second story includes a primary suite with loft, walk-in closet, full bath deck (2003) with privacy screening (2022) & outdoor shower. Located on a large lot with endless possibilities for backyard enjoyment. The front of the home has tremendous curb appeal with lawn and gardens and pea-stone driveway with cobblestone trim. Close to Lagoon access and boat launch. 2 blocks from the bus stop, or minutes to Downtown VH
Contact an agent
Home facts
- Year built:1970
- Listing Id #:73154137
- Updated:January 23, 2024 at 05:09 PM
Rooms and interior
- Bedrooms:3
- Total bathrooms:2
- Full bathrooms:2
- Living area:1,429 sq. ft.
Heating and cooling
- Cooling:Central Air, Window Unit(s)
- Heating:Forced Air, Propane, Space Heater
Structure and exterior
- Roof:Shingle
- Year built:1970
- Building area:1,429 sq. ft.
- Lot area:0.23 Acres
Schools
- High school:Mv Regional
- Middle school:Tisbury School
- Elementary school:Tisbury School
Utilities
- Water:Public
- Sewer:Private Sewer
Finances and disclosures
- Price:$1,298,000
- Price per sq. ft.:$908.33
- Tax amount:$6,051
New listings near 10 Elm St
- New
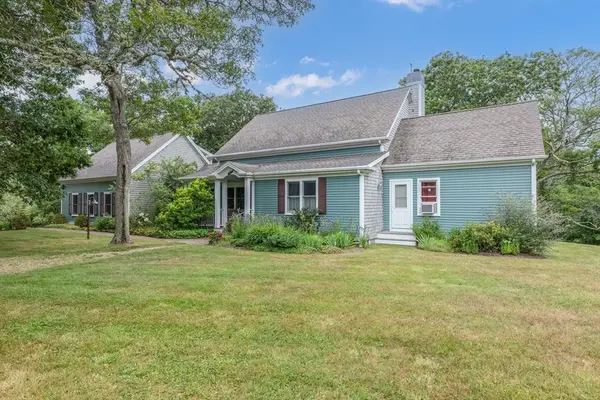 $1,995,000Active3 beds 4 baths2,526 sq. ft.
$1,995,000Active3 beds 4 baths2,526 sq. ft.56 Bridle Path Rd, Tisbury, MA 02568
MLS# 73417770Listed by: Donnelly + Co.  $2,195,000Active4 beds 3 baths2,730 sq. ft.
$2,195,000Active4 beds 3 baths2,730 sq. ft.5 Pinetree Lane, Tisbury, MA 02568
MLS# 73410635Listed by: Gibson Sotheby's International Realty $1,750,000Active5 beds 4 baths2,436 sq. ft.
$1,750,000Active5 beds 4 baths2,436 sq. ft.128 Spring St, Tisbury, MA 02568
MLS# 73410472Listed by: Compass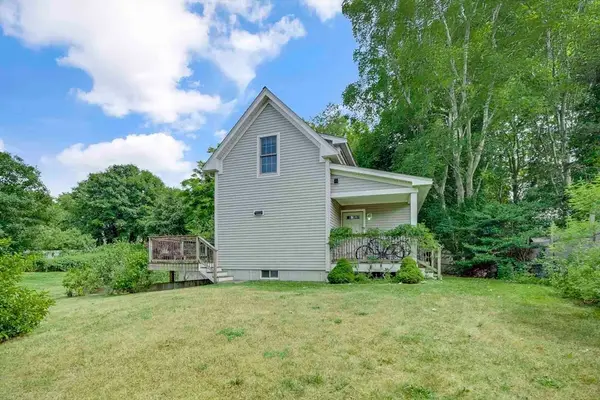 $950,000Active1 beds 1 baths534 sq. ft.
$950,000Active1 beds 1 baths534 sq. ft.136 Spring St, Tisbury, MA 02568
MLS# 73410473Listed by: Compass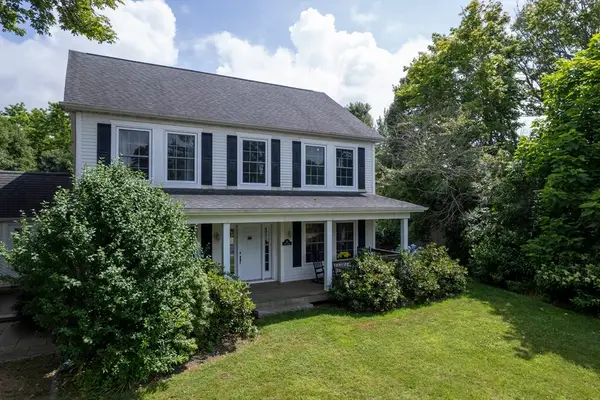 $2,675,000Active6 beds 5 baths2,970 sq. ft.
$2,675,000Active6 beds 5 baths2,970 sq. ft.128-136 Spring St, Tisbury, MA 02568
MLS# 73402177Listed by: Compass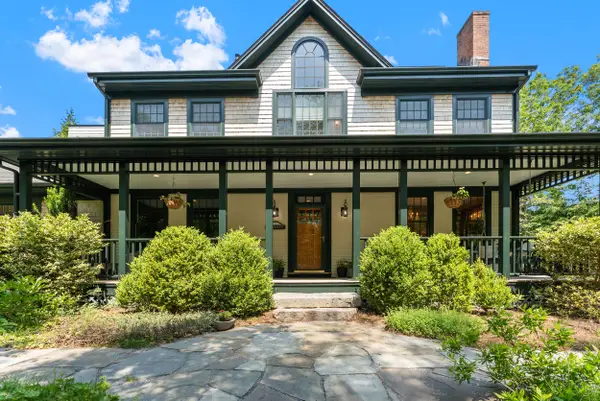 $2,189,000Active5 beds 4 baths3,587 sq. ft.
$2,189,000Active5 beds 4 baths3,587 sq. ft.23 Crowell Lane, Tisbury, MA 02568
MLS# 22503335Listed by: ISLAND REAL ESTATE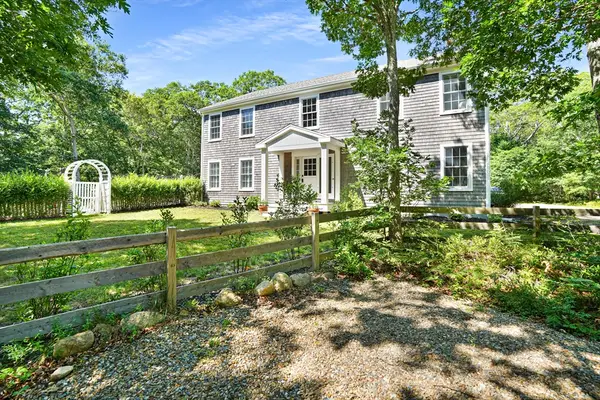 $3,299,000Active3 beds 4 baths3,082 sq. ft.
$3,299,000Active3 beds 4 baths3,082 sq. ft.53 Stoney Hill Road, West Tisbury, MA 02575
MLS# 73399670Listed by: Compass $4,500,000Active5 beds 6 baths5,598 sq. ft.
$4,500,000Active5 beds 6 baths5,598 sq. ft.71 Stoney Hill Road Road, Tisbury, MA 02568
MLS# 22503271Listed by: ISLAND REAL ESTATE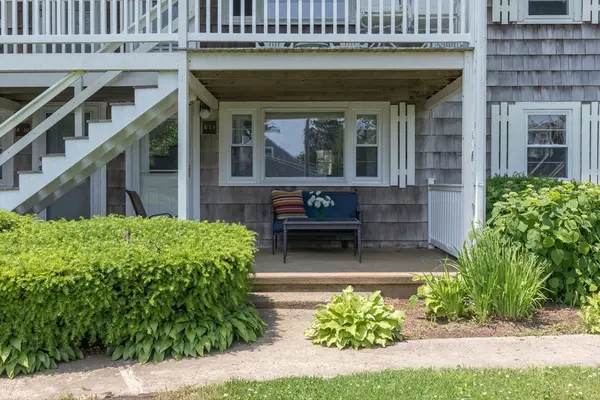 $650,000Active2 beds 1 baths725 sq. ft.
$650,000Active2 beds 1 baths725 sq. ft.124 Skiff Avenue #A-11, Tisbury, MA 02568
MLS# 73392579Listed by: Donnelly + Co. $2,900,000Active4 beds 3 baths2,562 sq. ft.
$2,900,000Active4 beds 3 baths2,562 sq. ft.21 Woodlawn Ave, Tisbury, MA 02568
MLS# 73388959Listed by: Viewpoints; Bobbi Flake Reed, Inc.
