974 Main St #30, Wakefield, MA 01880
Local realty services provided by:Better Homes and Gardens Real Estate The Shanahan Group
974 Main St #30,Wakefield, MA 01880
$584,900
- 2 Beds
- 2 Baths
- 1,252 sq. ft.
- Condominium
- Active
Upcoming open houses
- Sat, Oct 0411:30 am - 01:00 pm
- Sun, Oct 0511:30 am - 01:00 pm
Listed by:the guarino group
Office:lyv realty
MLS#:73438245
Source:MLSPIN
Price summary
- Price:$584,900
- Price per sq. ft.:$467.17
- Monthly HOA dues:$577
About this home
Everyday living feels effortless at 974 Main Street. This sun-filled 2-bed, 2-bath condo pairs oversized proportions with thoughtful design. At its heart is a kitchen rarely found in condominium living—larger than many in single-family homes—complete with crisp white cabinetry, new appliances, and generous space for cooking, dining, and gathering. Hardwood floors and abundant natural light create a warm backdrop for both quiet routines and entertaining. The spacious primary suite and second bedroom offer comfort and flexibility, while in-unit laundry, abundant storage, and an additional deeded storage unit add practicality. Recent upgrades, including a new HVAC system and appliances, provide peace of mind. Two deeded parking spaces, heat included in the condo fee, and pet-friendly policies for companions under 25 lbs. make daily life simple. Perfectly situated between vibrant Wakefield and Melrose centers, with shops, dining, green space, commuter rail, and bus line all close at hand.
Contact an agent
Home facts
- Year built:2004
- Listing ID #:73438245
- Updated:October 02, 2025 at 12:23 PM
Rooms and interior
- Bedrooms:2
- Total bathrooms:2
- Full bathrooms:2
- Living area:1,252 sq. ft.
Heating and cooling
- Cooling:Central Air
- Heating:Forced Air, Natural Gas
Structure and exterior
- Year built:2004
- Building area:1,252 sq. ft.
Schools
- High school:Wmhs
- Middle school:Galvin
- Elementary school:Greenwood
Utilities
- Water:Public
- Sewer:Public Sewer
Finances and disclosures
- Price:$584,900
- Price per sq. ft.:$467.17
- Tax amount:$6,245 (2025)
New listings near 974 Main St #30
- Open Sun, 12 to 2pmNew
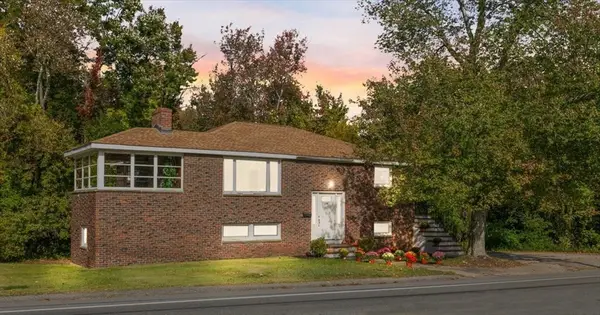 $960,000Active3 beds 2 baths2,195 sq. ft.
$960,000Active3 beds 2 baths2,195 sq. ft.270 Lowell St, Wakefield, MA 01880
MLS# 73438208Listed by: Berkshire Hathaway HomeServices Verani Realty - Open Sat, 11:30am to 1pmNew
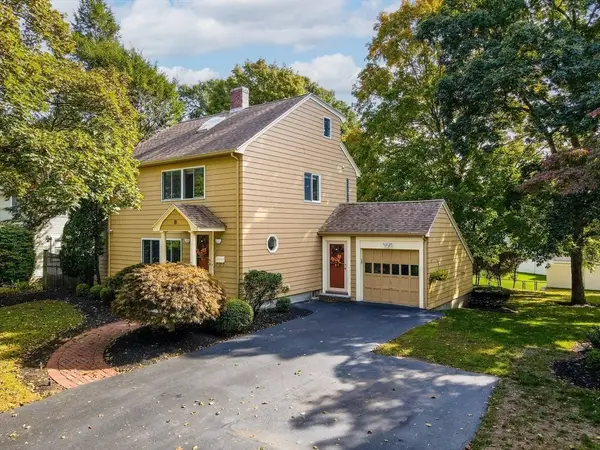 $799,900Active3 beds 2 baths1,808 sq. ft.
$799,900Active3 beds 2 baths1,808 sq. ft.18 Mountain Ave, Wakefield, MA 01880
MLS# 73438083Listed by: Boardwalk Real Estate - New
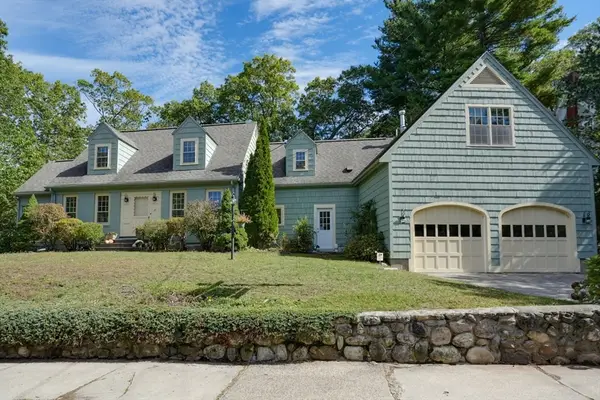 $899,900Active5 beds 3 baths3,198 sq. ft.
$899,900Active5 beds 3 baths3,198 sq. ft.27 Parker Rd, Wakefield, MA 01880
MLS# 73437797Listed by: EXIT Premier Real Estate - Open Fri, 5 to 6:30pmNew
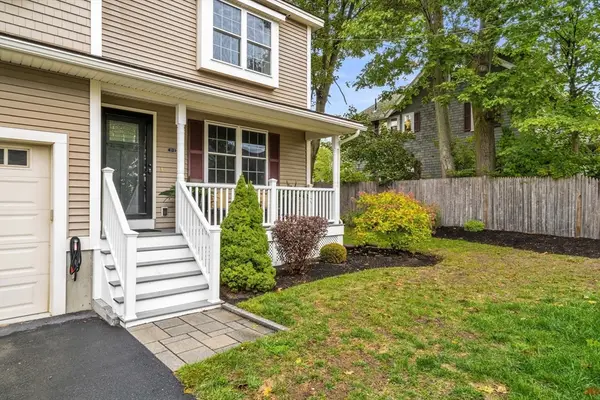 $1,050,000Active4 beds 4 baths3,100 sq. ft.
$1,050,000Active4 beds 4 baths3,100 sq. ft.27 Pearl Street #2, Wakefield, MA 01880
MLS# 73437847Listed by: Coldwell Banker Realty - New
 $669,900Active3 beds 2 baths1,680 sq. ft.
$669,900Active3 beds 2 baths1,680 sq. ft.17 Spring Street, Wakefield, MA 01880
MLS# 73437672Listed by: Compass - Open Sun, 1:30 to 3:30pmNew
 $499,000Active2 beds 1 baths1,228 sq. ft.
$499,000Active2 beds 1 baths1,228 sq. ft.22 Jefferson Road #22, Wakefield, MA 01880
MLS# 73437563Listed by: RE/MAX 360 - Open Sat, 12 to 1:30pmNew
 $869,900Active3 beds 3 baths3,179 sq. ft.
$869,900Active3 beds 3 baths3,179 sq. ft.5 Bateman Ct #5, Wakefield, MA 01880
MLS# 73437506Listed by: RE/MAX Beacon - Open Fri, 5 to 6:30pmNew
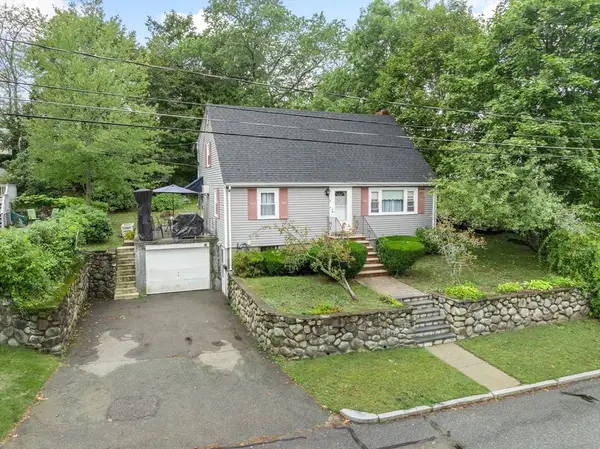 $679,000Active4 beds 2 baths1,916 sq. ft.
$679,000Active4 beds 2 baths1,916 sq. ft.5 Harrison Ave, Wakefield, MA 01880
MLS# 73437338Listed by: Brad Hutchinson Real Estate - New
 $799,000Active3 beds 2 baths1,204 sq. ft.
$799,000Active3 beds 2 baths1,204 sq. ft.46 Chestnut St #1, Wakefield, MA 01880
MLS# 73436300Listed by: Century 21 Property Central Inc.
