2 Hutchinson Rd, Ware, MA 01082
Local realty services provided by:Better Homes and Gardens Real Estate The Shanahan Group
2 Hutchinson Rd,Ware, MA 01082
$385,000
- 4 Beds
- 3 Baths
- 3,162 sq. ft.
- Single family
- Active
Listed by:deborah deschamps
Office:berkshire hathaway homeservices realty professionals
MLS#:73422330
Source:MLSPIN
Price summary
- Price:$385,000
- Price per sq. ft.:$121.76
About this home
Your Countryside Dream Awaits! Surrounded by rolling fields and farms on 2.21 acres, this impressive home is waiting for someone with vision. Picture yourself gathering in the immense 24x24 family room, cozying up by the fireplace, or opening the sliders to create a seamless indoor-outdoor retreat. The private main suite wing (24x24 !) offers another fireplace, ensuite bath, and a huge walk-in closet—just waiting to be brought back to life. 2 bedrooms share Jack & Jill bath. There is a fireplace in the living room adjacent to the first floor 1/2 bath. Another bedroom on the first floor is being used as a hobby room.First Floor Laundry too. Endless potential.- too long a list to include it all.Multiple heat zones, new heat system and hot water tank. (can go tankless also) This is more than just a house; it’s a canvas for your creativity. With great bones and a spectacular location, it has everything needed to become the showplace of your dreams. Priced for the work it needs. Call Now
Contact an agent
Home facts
- Year built:1980
- Listing ID #:73422330
- Updated:August 30, 2025 at 10:23 AM
Rooms and interior
- Bedrooms:4
- Total bathrooms:3
- Full bathrooms:3
- Living area:3,162 sq. ft.
Heating and cooling
- Heating:Electric, Propane
Structure and exterior
- Roof:Shingle
- Year built:1980
- Building area:3,162 sq. ft.
- Lot area:2.21 Acres
Utilities
- Water:Private
- Sewer:Private Sewer
Finances and disclosures
- Price:$385,000
- Price per sq. ft.:$121.76
- Tax amount:$7,521 (2025)
New listings near 2 Hutchinson Rd
- New
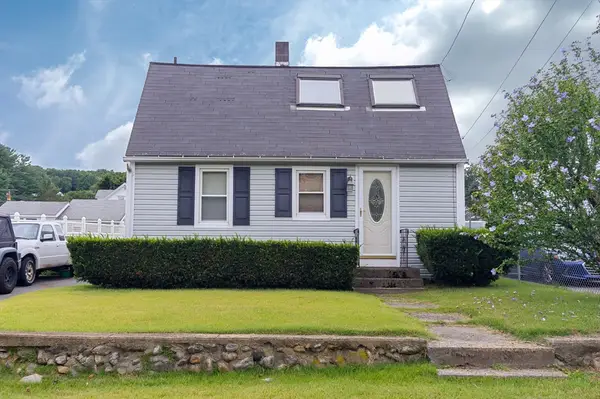 $255,600Active3 beds 1 baths1,268 sq. ft.
$255,600Active3 beds 1 baths1,268 sq. ft.130 Eagle St, Ware, MA 01082
MLS# 73422925Listed by: Milestone Real Estate LLC - New
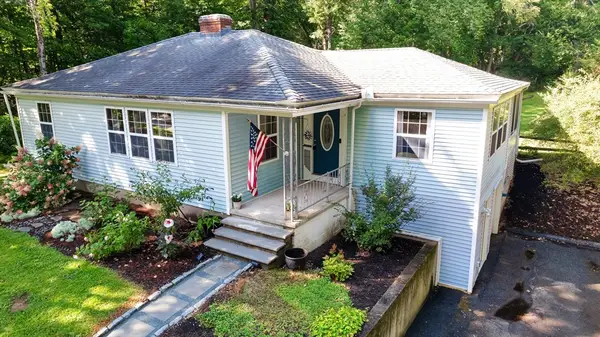 $369,900Active3 beds 2 baths2,003 sq. ft.
$369,900Active3 beds 2 baths2,003 sq. ft.23 Old Belchertown Rd, Ware, MA 01082
MLS# 73422294Listed by: Berkshire Hathaway HomeServices Realty Professionals - New
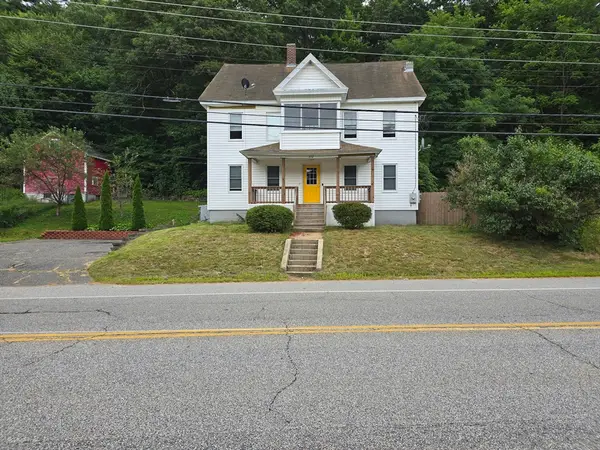 $339,000Active5 beds 3 baths2,707 sq. ft.
$339,000Active5 beds 3 baths2,707 sq. ft.111 East St, Ware, MA 01082
MLS# 73421683Listed by: Century 21 North East - New
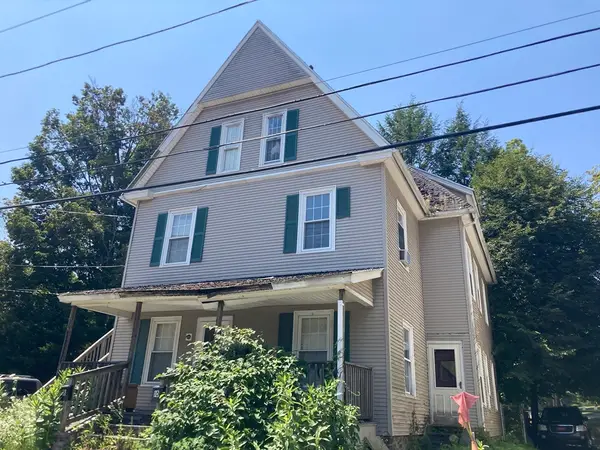 $160,000Active7 beds 2 baths2,387 sq. ft.
$160,000Active7 beds 2 baths2,387 sq. ft.8-10 Aspen St, Ware, MA 01082
MLS# 73420638Listed by: Property Works New England - New
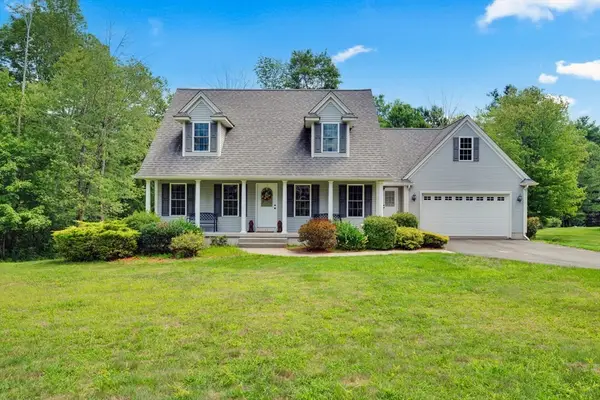 $569,900Active3 beds 3 baths1,884 sq. ft.
$569,900Active3 beds 3 baths1,884 sq. ft.12 Malboeuf Rd, Ware, MA 01082
MLS# 73420318Listed by: Janice Mitchell R.E., Inc 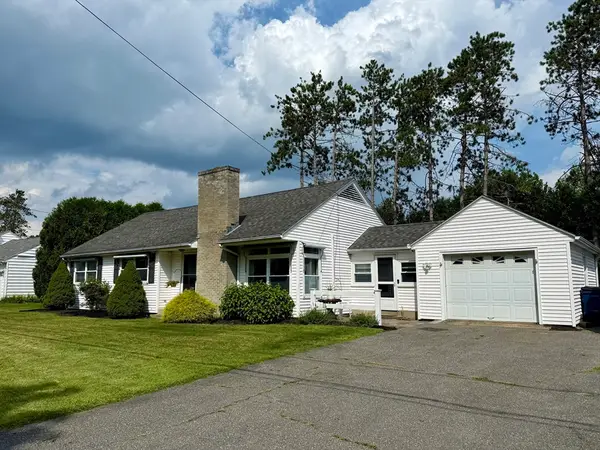 $350,000Active3 beds 2 baths1,866 sq. ft.
$350,000Active3 beds 2 baths1,866 sq. ft.12 Mountainview Dr, Ware, MA 01082
MLS# 73419047Listed by: RE/MAX Connections - Belchertown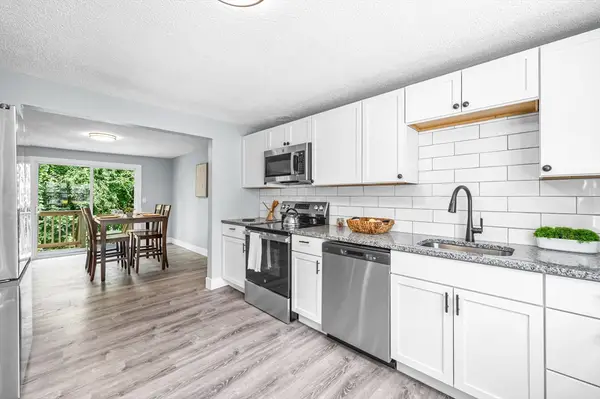 $249,900Active3 beds 2 baths1,344 sq. ft.
$249,900Active3 beds 2 baths1,344 sq. ft.57 Warebrook Vlg, Ware, MA 01082
MLS# 73419439Listed by: Kempf-Vanderburgh Realty Consultants, Inc.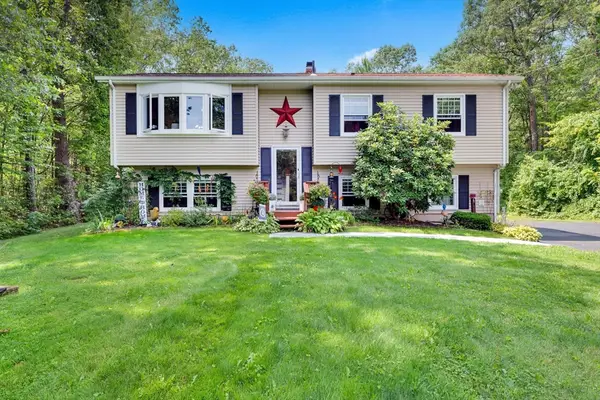 $437,000Active4 beds 2 baths1,658 sq. ft.
$437,000Active4 beds 2 baths1,658 sq. ft.150 Osborne Rd, Ware, MA 01082
MLS# 73415469Listed by: Berkshire Hathaway HomeServices Realty Professionals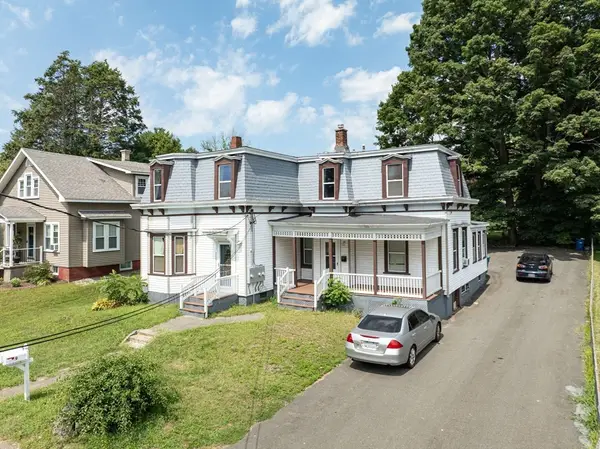 $259,500Active5 beds 2 baths2,450 sq. ft.
$259,500Active5 beds 2 baths2,450 sq. ft.9 Cottage St, Ware, MA 01082
MLS# 73415386Listed by: Berkshire Hathaway HomeServices Realty Professionals
