60 Walnut Road, Wenham, MA 01984
Local realty services provided by:Better Homes and Gardens Real Estate The Shanahan Group
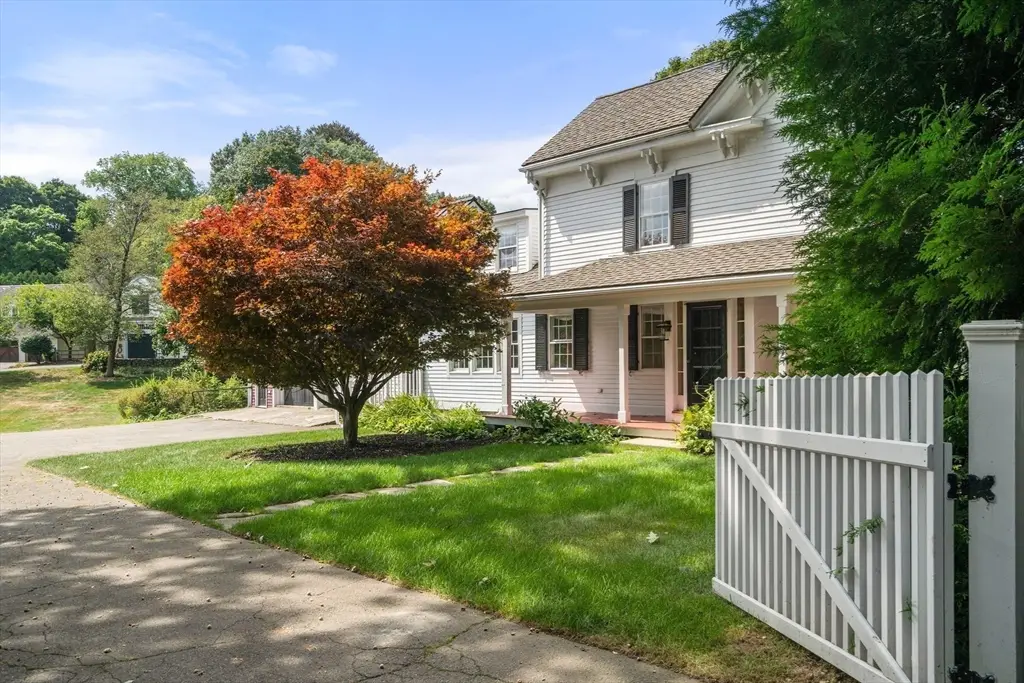
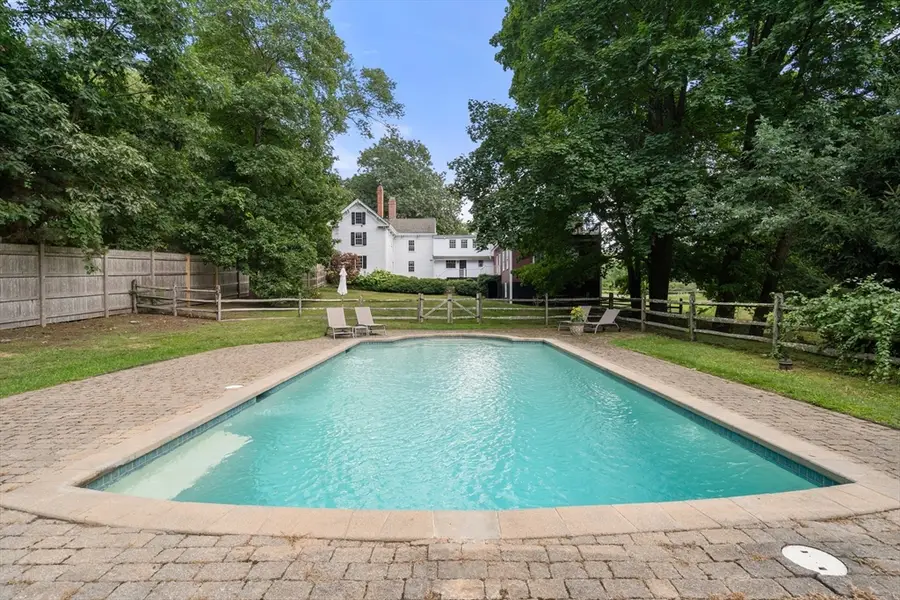
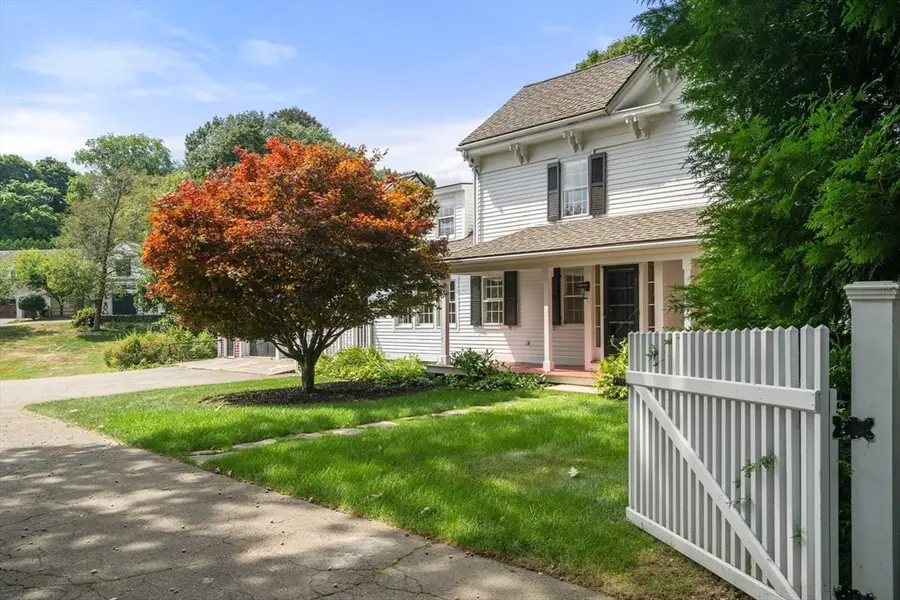
60 Walnut Road,Wenham, MA 01984
$2,395,000
- 6 Beds
- 6 Baths
- 5,504 sq. ft.
- Multi-family
- Active
Listed by:john farrell
Office:coldwell banker realty - beverly
MLS#:73351975
Source:MLSPIN
Price summary
- Price:$2,395,000
- Price per sq. ft.:$435.14
About this home
Nestled amidst rolling fields of the legendary Ledyard Farm, is a timeless New England farmhouse, tracing back to 1850. The home whispers of a historic past, while every corner shimmers with the delicate touch of newly renovated modern luxury. 1.88 acres with sweeping views, blend with acres of protected farmland that lay beyond. Expansive main house with rooms seemingly plucked from pages of a magazine. Kitchen, with wood beams and brick paired with modern design, replete with high-end fixtures & finishes, gleams beneath the warmth of soft lighting. Nothing short of an estate. Grounds give way to a horse barn and paddock area. In-ground pool offers a respite on warm days. Heated, 4-car garage & an exercise studio hint at modern luxuries. Attached carriage house provides privacy for guests or as apartment setting with 2 bdrms, 2 baths, wood stove, & more. Rural charm with access to North Shore beaches and amenities. Commuter routes & rail lines are close, about 25 miles from Boston.
Contact an agent
Home facts
- Year built:1850
- Listing Id #:73351975
- Updated:August 14, 2025 at 10:21 AM
Rooms and interior
- Bedrooms:6
- Total bathrooms:6
- Full bathrooms:5
- Half bathrooms:1
- Living area:5,504 sq. ft.
Heating and cooling
- Cooling:2 Cooling Zones, Central Air
- Heating:Forced Air, Natural Gas, Wood Stove
Structure and exterior
- Roof:Metal, Rubber, Shingle
- Year built:1850
- Building area:5,504 sq. ft.
- Lot area:1.88 Acres
Schools
- High school:Hamilton-Wenham
- Middle school:Miles River Ms
Utilities
- Water:Public
- Sewer:Inspection Required For Sale
Finances and disclosures
- Price:$2,395,000
- Price per sq. ft.:$435.14
- Tax amount:$21,140 (2025)
New listings near 60 Walnut Road
- Open Fri, 4 to 5:30pmNew
 $615,000Active2 beds 2 baths1,159 sq. ft.
$615,000Active2 beds 2 baths1,159 sq. ft.349 Grapevine Road, Wenham, MA 01984
MLS# 73417286Listed by: J. Barrett & Company - New
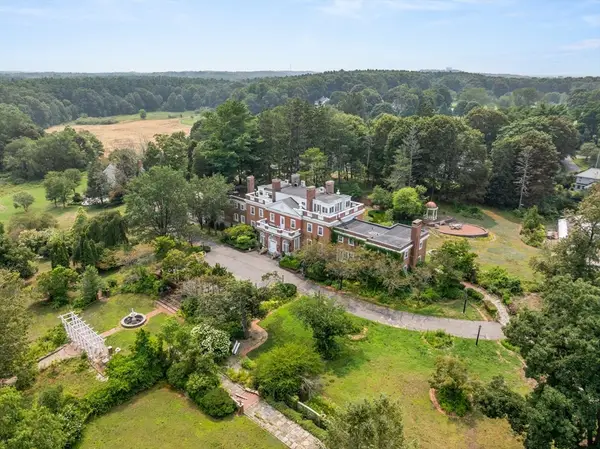 $4,900,000Active7 beds 10 baths15,000 sq. ft.
$4,900,000Active7 beds 10 baths15,000 sq. ft.97 Larch Row, Wenham, MA 01984
MLS# 73414580Listed by: Gibson Sotheby's International Realty - New
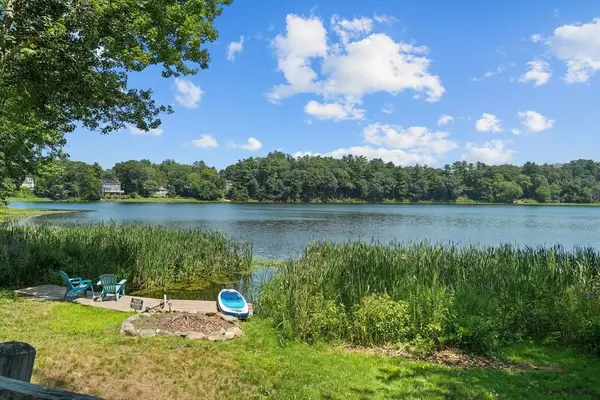 $1,199,900Active3 beds 3 baths2,795 sq. ft.
$1,199,900Active3 beds 3 baths2,795 sq. ft.115 Pleasant St., Wenham, MA 01984
MLS# 73413095Listed by: Realty One Group Nest - Open Sat, 12 to 1pm
 $675,000Active2 beds 1 baths1,690 sq. ft.
$675,000Active2 beds 1 baths1,690 sq. ft.15 Cherry St, Wenham, MA 01984
MLS# 73411210Listed by: J. Barrett & Company - Open Sun, 11am to 1pm
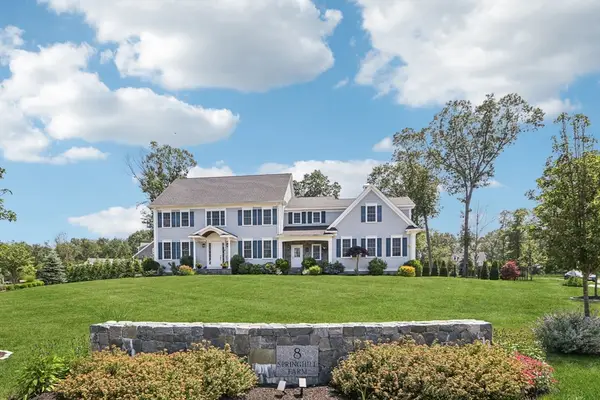 $2,095,000Active5 beds 6 baths4,944 sq. ft.
$2,095,000Active5 beds 6 baths4,944 sq. ft.8 Spring Hill Farm Road, Wenham, MA 01984
MLS# 73408813Listed by: The Cottone Co., Real Estate 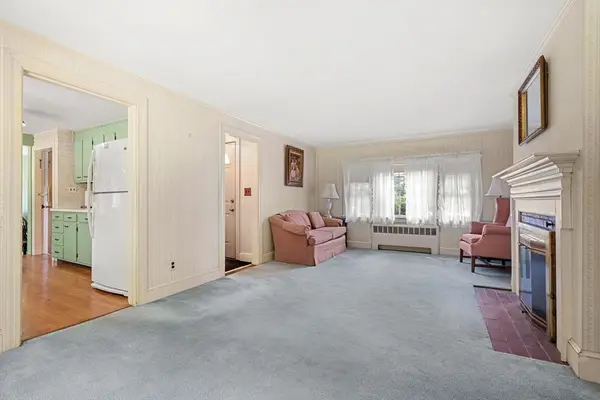 $699,000Active4 beds 2 baths1,968 sq. ft.
$699,000Active4 beds 2 baths1,968 sq. ft.10 Maple St, Wenham, MA 01984
MLS# 73402227Listed by: Churchill Properties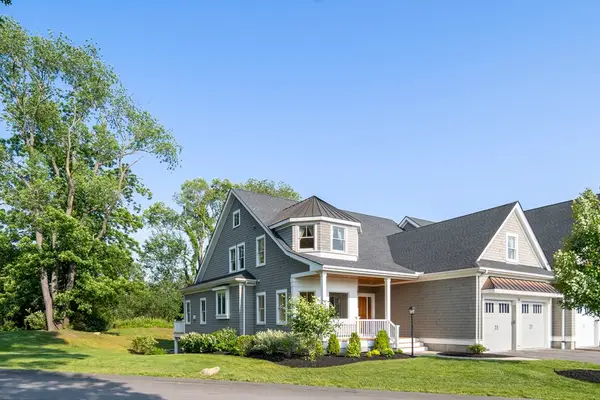 $1,625,000Active3 beds 3 baths3,806 sq. ft.
$1,625,000Active3 beds 3 baths3,806 sq. ft.16 Pine Hill Rd #16, Wenham, MA 01984
MLS# 73391474Listed by: Corcoran Property Advisors- Open Sat, 12 to 2pm
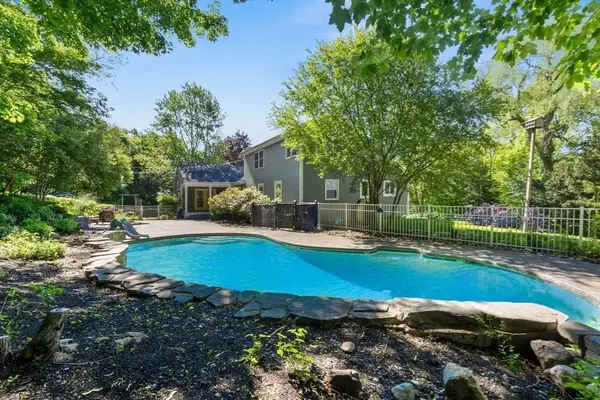 $1,345,000Active4 beds 4 baths3,725 sq. ft.
$1,345,000Active4 beds 4 baths3,725 sq. ft.17 Topsfield Rd, Wenham, MA 01984
MLS# 73383147Listed by: J. Barrett & Company - Open Fri, 4:30 to 6pm
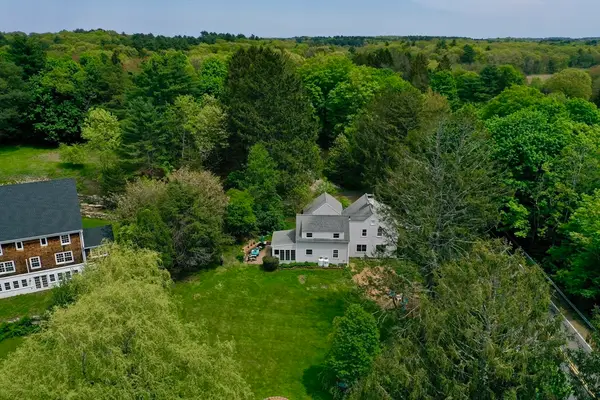 $995,000Active3 beds 3 baths2,495 sq. ft.
$995,000Active3 beds 3 baths2,495 sq. ft.231 Larch Row, Wenham, MA 01984
MLS# 73369940Listed by: GLN & Company, LLC
