20 Metacomet Road #20, West Bridgewater, MA 02379
Local realty services provided by:Better Homes and Gardens Real Estate The Masiello Group
20 Metacomet Road #20,West Bridgewater, MA 02379
$875,000
- 3 Beds
- 3 Baths
- 2,642 sq. ft.
- Condominium
- Active
Upcoming open houses
- Sun, Dec 2810:00 am - 02:00 pm
Listed by: the mcnamara horton group
Office: boston connect real estate
MLS#:73435135
Source:MLSPIN
Price summary
- Price:$875,000
- Price per sq. ft.:$331.19
- Monthly HOA dues:$163
About this home
MOVE IN READY - NEW CONSTRUCTION! Thoughtfully designed and named - THE MEADOW VIEW - to complement the picturesque views of abutting conservation land, this open concept home will draw you in and transport you to thoughts of relaxation the moment you step in. Not just for looks, the conservation area provides miles of trails for nature lovers to explore accessible from the Community (SEE ATTACHMENTS). It’s not all about the view, these energy efficient homes are quality crafted with low maintenance exteriors, detailed millwork, stylish finishes and a variety of appealing options to customize your new home. Relax knowing your home is protected with a 10-Year Limited Home Warranty! Conveniently located only mins to shops, restaurants, schools, and Rt. 24 for commuting to Boston! A stunning balance of nature & modern conveniences awaits you in this dream home. Proudly offered by Premier Home Builder, Stonebridge Homes. Reserve Your New Home Today!
Contact an agent
Home facts
- Year built:2024
- Listing ID #:73435135
- Updated:December 27, 2025 at 07:51 PM
Rooms and interior
- Bedrooms:3
- Total bathrooms:3
- Full bathrooms:2
- Half bathrooms:1
- Living area:2,642 sq. ft.
Heating and cooling
- Cooling:2 Cooling Zones, Central Air, Heat Pump
- Heating:Forced Air, Heat Pump
Structure and exterior
- Roof:Shingle
- Year built:2024
- Building area:2,642 sq. ft.
Schools
- High school:Wbmsh
- Middle school:Wbmsh
Utilities
- Water:Public
- Sewer:Private Sewer
Finances and disclosures
- Price:$875,000
- Price per sq. ft.:$331.19
New listings near 20 Metacomet Road #20
- Open Sun, 10am to 2pm
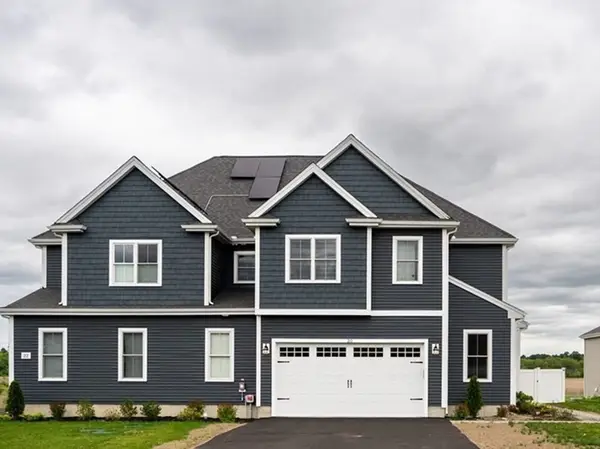 $749,000Active3 beds 3 baths2,623 sq. ft.
$749,000Active3 beds 3 baths2,623 sq. ft.42 Metacomet Road #42, West Bridgewater, MA 02379
MLS# 73460383Listed by: Boston Connect Real Estate 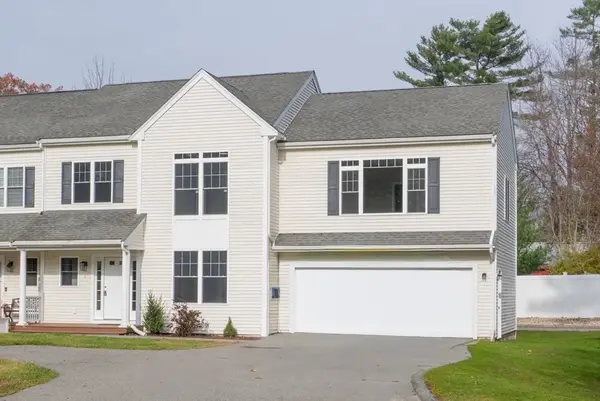 $689,900Active3 beds 3 baths2,947 sq. ft.
$689,900Active3 beds 3 baths2,947 sq. ft.1 Thomas Circle, West Bridgewater, MA 02379
MLS# 73458963Listed by: Robert J. Meisterman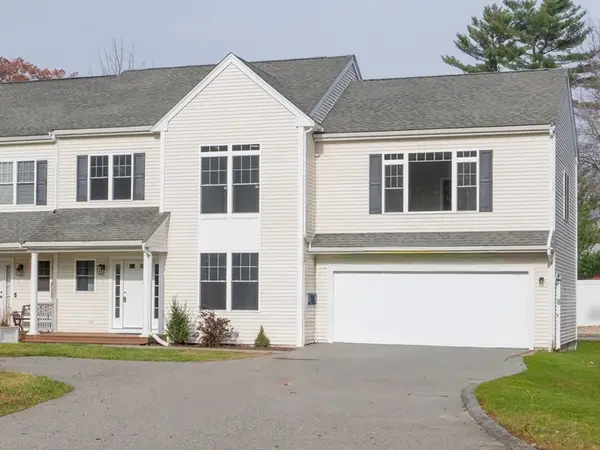 $689,900Active3 beds 3 baths2,947 sq. ft.
$689,900Active3 beds 3 baths2,947 sq. ft.1 Thomas Circle #1, West Bridgewater, MA 02379
MLS# 73453850Listed by: Robert J. Meisterman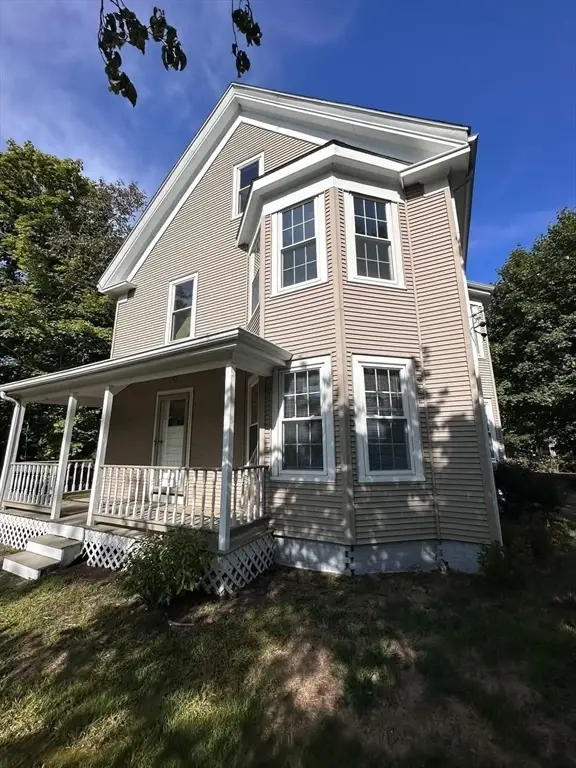 $699,900Active5 beds 2 baths2,900 sq. ft.
$699,900Active5 beds 2 baths2,900 sq. ft.10 Charles, West Bridgewater, MA 02379
MLS# 73452745Listed by: The Delamere Flynn Group, LLC- Open Sat, 12:30 to 2pm
 $695,900Active4 beds 2 baths2,416 sq. ft.
$695,900Active4 beds 2 baths2,416 sq. ft.21 Roosevelt Ave, West Bridgewater, MA 02379
MLS# 73450548Listed by: Collier Cacciola Real Estate, LLC 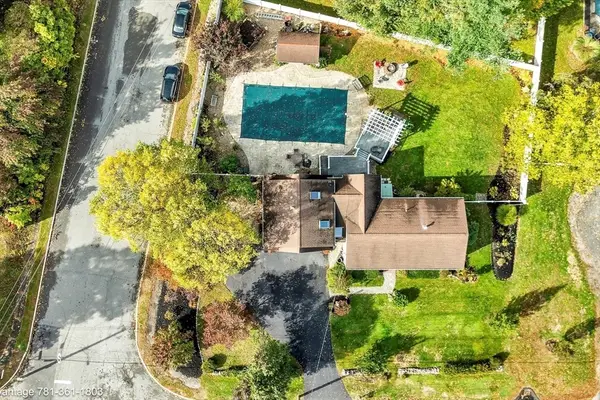 $829,900Active3 beds 3 baths3,686 sq. ft.
$829,900Active3 beds 3 baths3,686 sq. ft.122 North Elm Street, West Bridgewater, MA 02379
MLS# 73446784Listed by: Today Real Estate, Inc.- Open Sun, 10am to 2pm
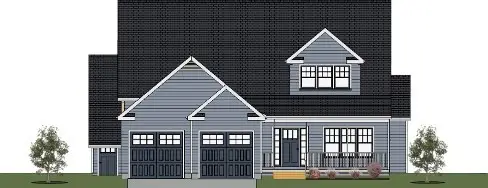 $870,000Active2 beds 3 baths2,491 sq. ft.
$870,000Active2 beds 3 baths2,491 sq. ft.37 Metacomet Rd #37, West Bridgewater, MA 02379
MLS# 73445635Listed by: Boston Connect Real Estate 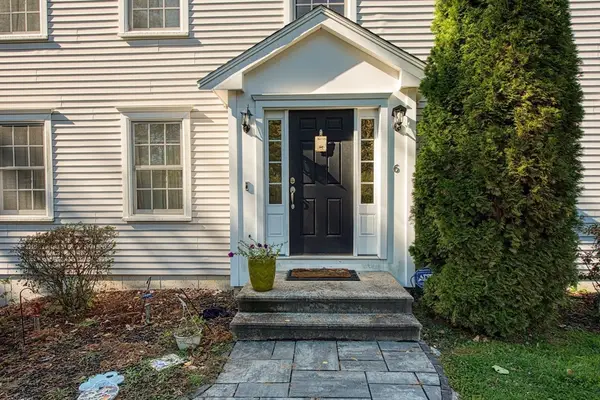 $749,900Active3 beds 3 baths2,366 sq. ft.
$749,900Active3 beds 3 baths2,366 sq. ft.6 Andrea Way, West Bridgewater, MA 02379
MLS# 73436945Listed by: Keller Williams Realty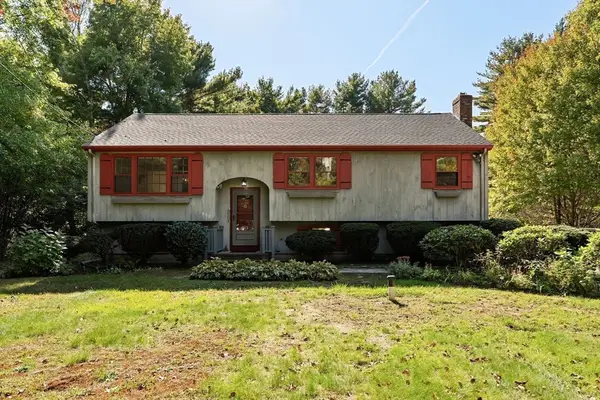 $599,000Active3 beds 2 baths1,736 sq. ft.
$599,000Active3 beds 2 baths1,736 sq. ft.603 East St, West Bridgewater, MA 02379
MLS# 73441699Listed by: RE/MAX Platinum $359,000Active2 beds 2 baths924 sq. ft.
$359,000Active2 beds 2 baths924 sq. ft.6 Maddison Way #6, West Bridgewater, MA 02379
MLS# 73436070Listed by: EXIT Premier Real Estate
