136 Main Rd, Westhampton, MA 01027
Local realty services provided by:Better Homes and Gardens Real Estate The Shanahan Group
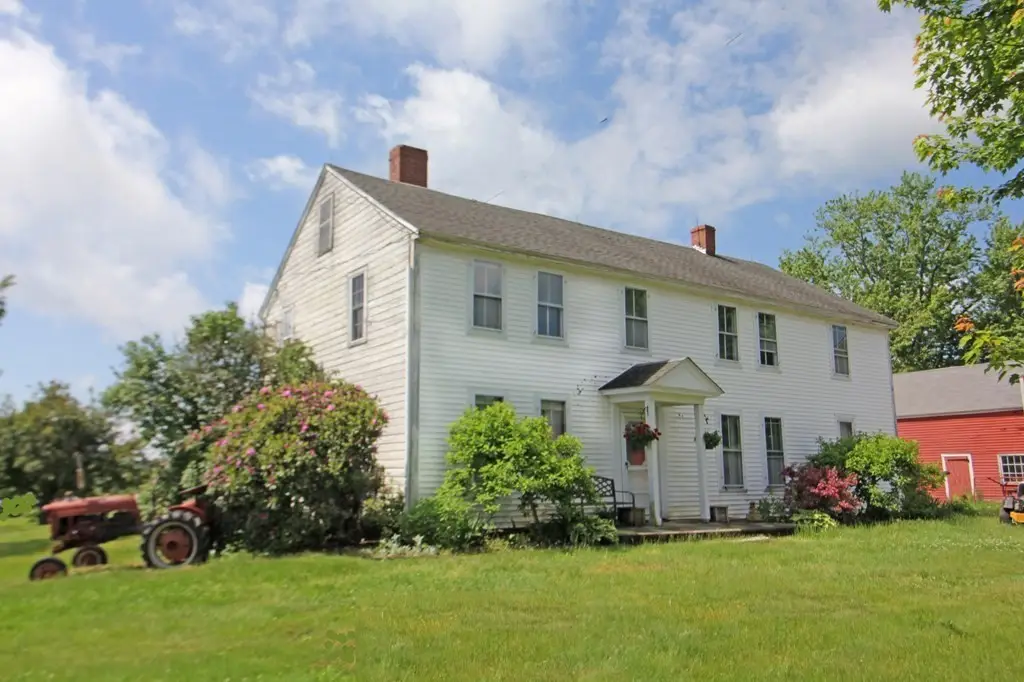
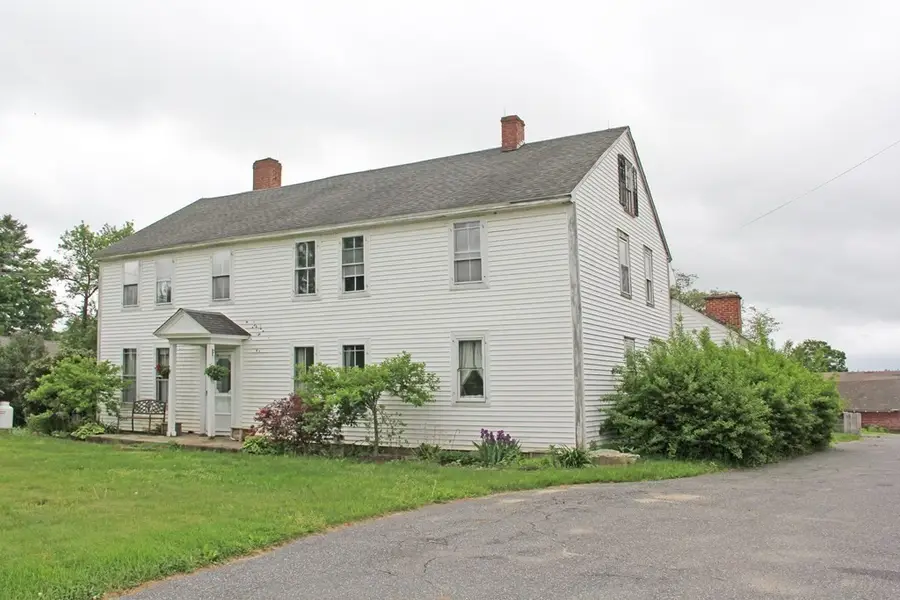
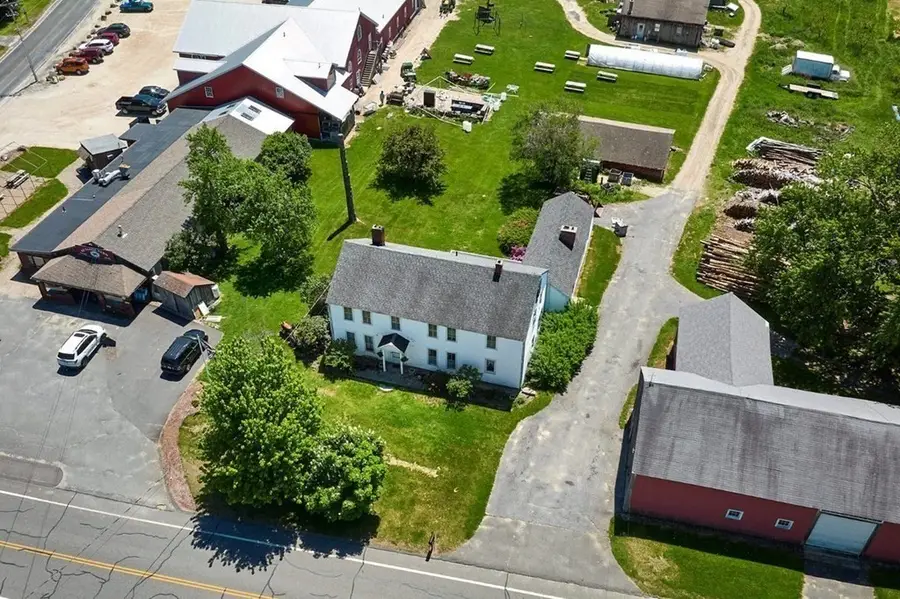
136 Main Rd,Westhampton, MA 01027
$2,900,000
- 5 Beds
- 2 Baths
- 3,344 sq. ft.
- Single family
- Active
Listed by:kristin vevon
Office:the murphys realtors®, inc.
MLS#:73387528
Source:MLSPIN
Price summary
- Price:$2,900,000
- Price per sq. ft.:$867.22
About this home
Historic Westhampton Treasure! In 1781 Eliza Norton built the Norton Tavern at the top of the hill in Westhampton. The front upstairs of the house was an open air dance hall and the original fiddler's step still remains! In 1860 Warner Bartlett bought the Tavern. He ran the farm until 1920 when Will Fiske bought the homestead and renamed it Outlook Farm and started peddling his farm products, produce and Outlook Farm sausage throughout the valley. Since its earliest time this 5 bedroom, 2 bath Colonial has been an important part of Westhampton society. It's been a tavern, stagecoach stop, Inn and recently a B & B - but its greatest role was that of beloved homestead and gathering place for generations of families and friends. Historic features include wide board floors, wood beams, and built-ins. Tavern room with fireplace & pool table is still the place to have fun! Large barns have endless possibilities. A little updating will go along way. Sold with Outlook Farm MLS # 7299613
Contact an agent
Home facts
- Year built:1781
- Listing Id #:73387528
- Updated:August 14, 2025 at 10:28 AM
Rooms and interior
- Bedrooms:5
- Total bathrooms:2
- Full bathrooms:2
- Living area:3,344 sq. ft.
Heating and cooling
- Cooling:Window Unit(s)
- Heating:Forced Air, Oil, Wood Stove
Structure and exterior
- Roof:Shingle
- Year built:1781
- Building area:3,344 sq. ft.
- Lot area:10 Acres
Utilities
- Water:Private
- Sewer:Private Sewer
Finances and disclosures
- Price:$2,900,000
- Price per sq. ft.:$867.22
- Tax amount:$5,559 (2022)
New listings near 136 Main Rd
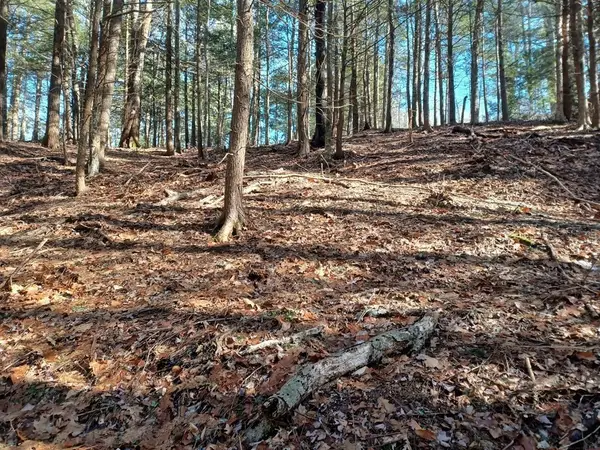 $85,000Active2.2 Acres
$85,000Active2.2 Acres296 Northwest Road, Westhampton, MA 01027
MLS# 73404516Listed by: Berkshire Hathaway HomeServices Realty Professionals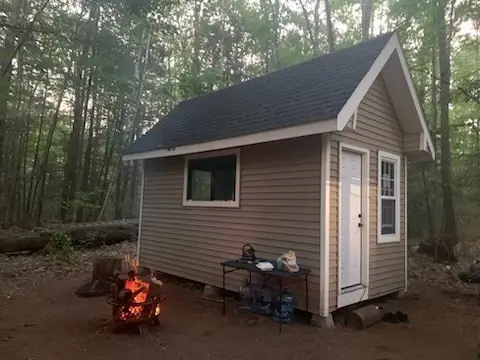 $225,000Active13.64 Acres
$225,000Active13.64 Acres00 Northwest Road, Westhampton, MA 01027
MLS# 73409729Listed by: Berkshire Hathaway HomeServices Realty Professionals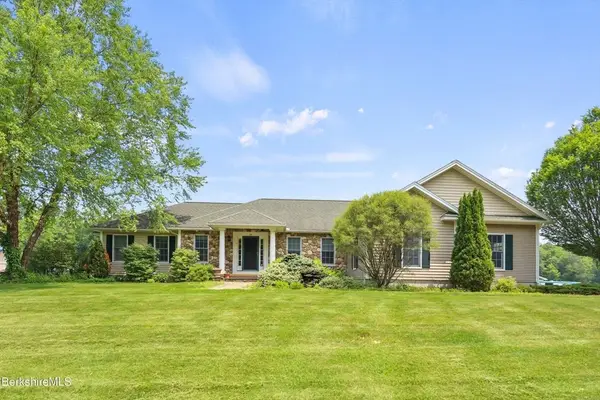 $1,300,000Active2 beds 3 baths2,270 sq. ft.
$1,300,000Active2 beds 3 baths2,270 sq. ft.200-A Easthampton Rd, Westhampton, MA 01027
MLS# 73398793Listed by: Steepleview Realty - Mass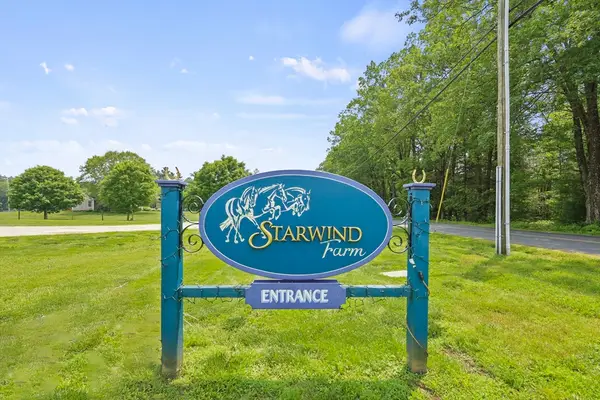 $2,400,000Active2 beds 3 baths2,270 sq. ft.
$2,400,000Active2 beds 3 baths2,270 sq. ft.200 Easthampton Rd, Westhampton, MA 01027
MLS# 73389961Listed by: Steepleview Realty - Mass $965,000Active3 beds 5 baths3,648 sq. ft.
$965,000Active3 beds 5 baths3,648 sq. ft.150 Northwest Road, Westhampton, MA 01027
MLS# 73353035Listed by: Park Square Realty $1,795,000Active5 beds 4 baths4,341 sq. ft.
$1,795,000Active5 beds 4 baths4,341 sq. ft.155 Edwards Rd, Westhampton, MA 01027
MLS# 73289771Listed by: William Pitt Sotheby's International Realty
