48 Pointe Rok Dr #48, Worcester, MA 01604
Local realty services provided by:Better Homes and Gardens Real Estate The Shanahan Group
48 Pointe Rok Dr #48,Worcester, MA 01604
$425,000
- 3 Beds
- 3 Baths
- 1,723 sq. ft.
- Condominium
- Active
Upcoming open houses
- Sat, Sep 0612:00 pm - 02:00 pm
Listed by:andrea beth castinetti
Office:castinetti realty group
MLS#:73426227
Source:MLSPIN
Price summary
- Price:$425,000
- Price per sq. ft.:$246.66
- Monthly HOA dues:$747
About this home
Welcome to Pointe Rok Estates, a premier gated community on scenic Flint Pond with access to Lake Quinsigamond! This renovated 3BR, 3BA townhome blends comfort, style, and resort living. The sun-filled great room boasts vaulted ceilings, an expansive window wall with Hunter Douglas shades, a floor-to-ceiling stacked marble fireplace, and balcony access. The modern kitchen offers marble backsplash, soft-close cabinetry, wraparound granite, pantry with pull-outs, and a Café induction range w/double oven. The 1st-floor primary suite features double closets and a luxurious en suite bath with enclosed shower, Grohe fixtures, and Thermasol steam. A 2nd bedroom, upgraded guest bath, and laundry complete this level. Upstairs, enjoy a spacious 3rd bedroom/loft with skylights and a renovated full bath. Garage w/EV charging. Amenities: clubhouse, pool/spa, tennis, beach, sauna, docks/deck, fitness center—all in a waterfront setting near shopping, dining, and routes! Seller financing considered!
Contact an agent
Home facts
- Year built:1986
- Listing ID #:73426227
- Updated:September 05, 2025 at 10:23 AM
Rooms and interior
- Bedrooms:3
- Total bathrooms:3
- Full bathrooms:3
- Living area:1,723 sq. ft.
Heating and cooling
- Cooling:Central Air
- Heating:Electric
Structure and exterior
- Roof:Shingle
- Year built:1986
- Building area:1,723 sq. ft.
Utilities
- Water:Public
- Sewer:Public Sewer
Finances and disclosures
- Price:$425,000
- Price per sq. ft.:$246.66
- Tax amount:$4,355 (2025)
New listings near 48 Pointe Rok Dr #48
- New
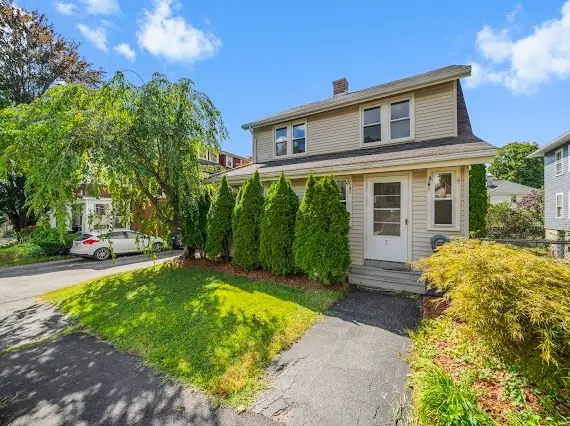 $389,990Active3 beds 1 baths1,427 sq. ft.
$389,990Active3 beds 1 baths1,427 sq. ft.7 Guild Rd, Worcester, MA 01602
MLS# 73426418Listed by: YB Realty - Open Sun, 11am to 12:30pmNew
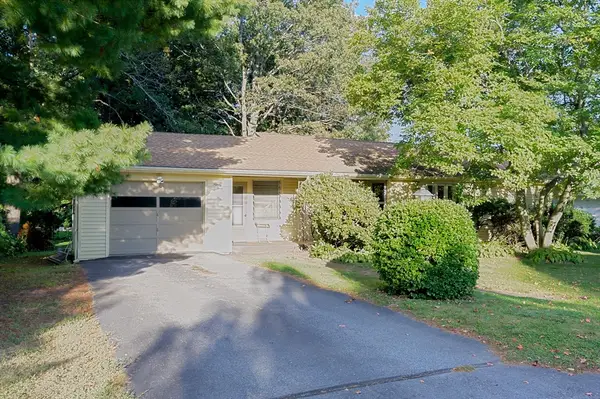 $399,900Active3 beds 1 baths1,144 sq. ft.
$399,900Active3 beds 1 baths1,144 sq. ft.93 Longmeadow Ave, Worcester, MA 01606
MLS# 73426427Listed by: Janice Mitchell R.E., Inc - Open Sat, 1 to 2:30pmNew
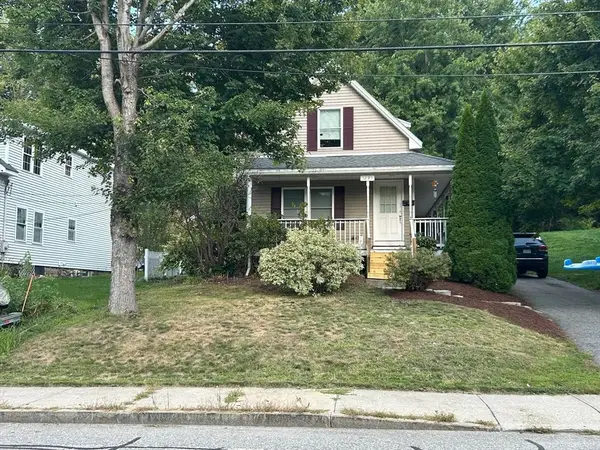 $280,000Active2 beds 2 baths1,040 sq. ft.
$280,000Active2 beds 2 baths1,040 sq. ft.1295 Millbury St #B, Worcester, MA 01607
MLS# 73426486Listed by: Settlers Realty Group, LLC - New
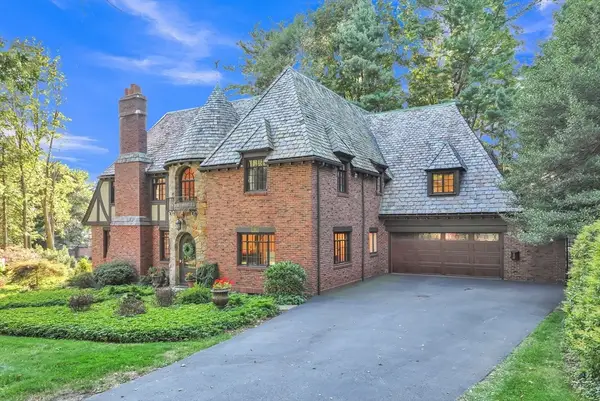 $1,100,000Active4 beds 4 baths4,915 sq. ft.
$1,100,000Active4 beds 4 baths4,915 sq. ft.3 Westwood Drive, Worcester, MA 01609
MLS# 73426282Listed by: Keller Williams Realty-Merrimack - New
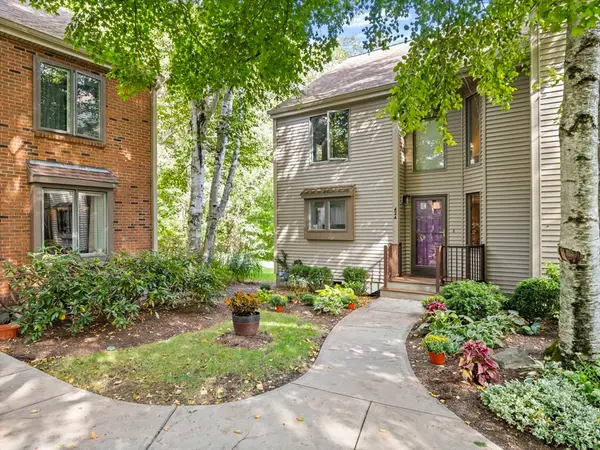 $499,900Active2 beds 4 baths2,502 sq. ft.
$499,900Active2 beds 4 baths2,502 sq. ft.770 Salisbury St #424, Worcester, MA 01609
MLS# 73426109Listed by: Coldwell Banker Realty - Worcester - Open Sat, 10am to 5pmNew
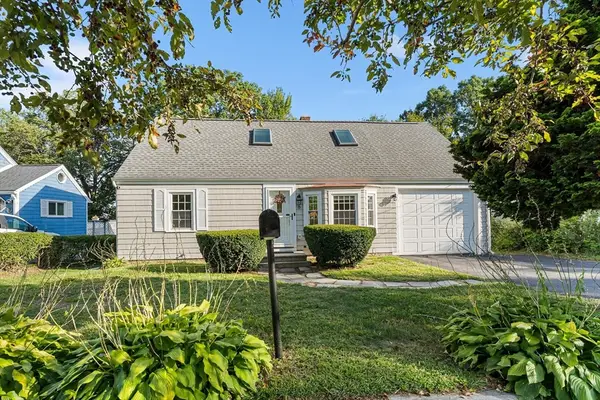 $565,000Active4 beds 2 baths1,766 sq. ft.
$565,000Active4 beds 2 baths1,766 sq. ft.6 Birch Hill Rd, Worcester, MA 01606
MLS# 73425844Listed by: Redfin Corp. - Open Sat, 11am to 12:30pmNew
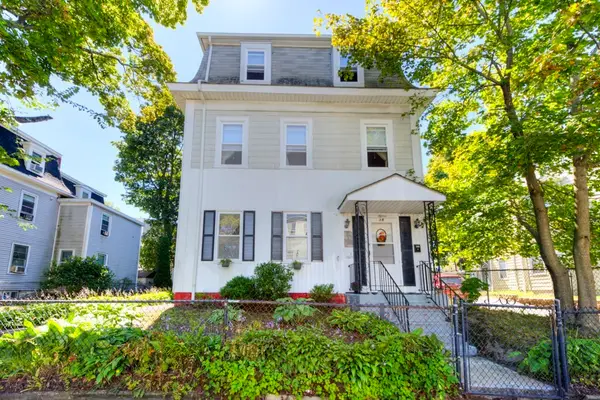 $649,900Active7 beds 3 baths3,722 sq. ft.
$649,900Active7 beds 3 baths3,722 sq. ft.15 Dix St, Worcester, MA 01609
MLS# 73425783Listed by: Champion Real Estate, Inc. - New
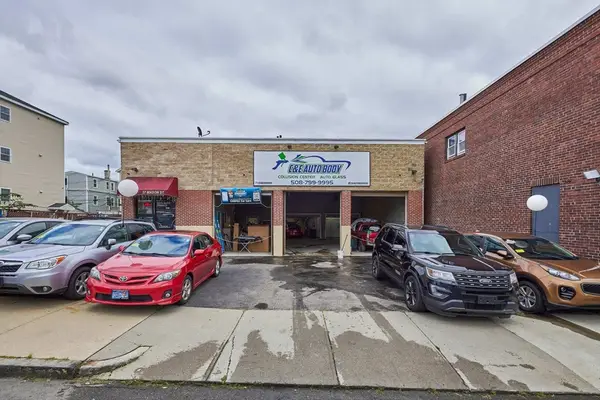 $1Active-- beds 2 baths4,458 sq. ft.
$1Active-- beds 2 baths4,458 sq. ft.37 Mason, Worcester, MA 01610
MLS# 73425461Listed by: NAI Glickman Kovago & Jacobs - New
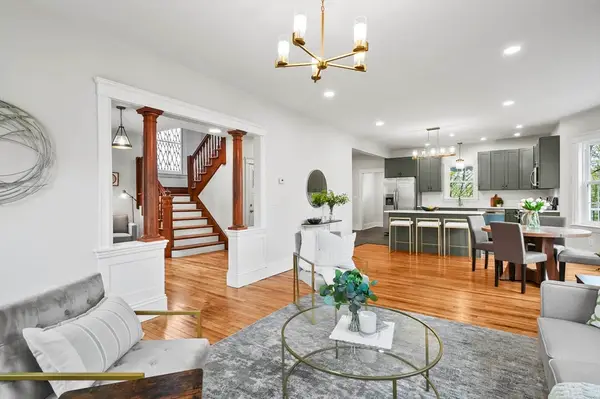 $549,900Active4 beds 2 baths2,184 sq. ft.
$549,900Active4 beds 2 baths2,184 sq. ft.30 Boardman St, Worcester, MA 01606
MLS# 73425753Listed by: Lamacchia Realty, Inc.
