403 Dryden Rd, Aberdeen, MD 21001
Local realty services provided by:Better Homes and Gardens Real Estate Community Realty
403 Dryden Rd,Aberdeen, MD 21001
$374,900
- 4 Beds
- 4 Baths
- 2,296 sq. ft.
- Townhouse
- Active
Listed by:jessica moog
Office:cummings & co. realtors
MLS#:MDHR2046010
Source:BRIGHTMLS
Price summary
- Price:$374,900
- Price per sq. ft.:$163.28
- Monthly HOA dues:$97
About this home
Welcome to 403 Dryden Road, a meticulously maintained 4 Bedroom home with 3.5 Baths offering over 2300 square feet of living space. Built in 2021, this residence feels brand new and is enhanced by numerous upgrades, including a three-level bump-out that adds so much extra space throughout. The entry level offers a flexible rec room, plus a large fourth bedroom accompanied by a full bath- a rare convenience in this community, perfect for hosting guests in comfort or for the larger family who needs more space. On the main living level, Luxury vinyl plank flooring flows through an open concept anchored by a creatively designed statement accent wall. The spacious kitchen is a standout with granite countertops, a generous center island with seating for four, abundant white cabinetry, upgraded stainless steel appliances, and pendant lighting that frames the dining area. Natural light pours in through the large windows, illuminating the flow from dining to living space—the perfect setting for entertaining or everyday comfort. Upstairs, the primary suite offers a peaceful retreat with a generously sized walk-in closet, sitting area and private bath. Two additional bedrooms share a full hall bath while a centrally located laundry area adds ease to daily routines. Step outside to the large fully fenced backyard with serene views. Finished with a stamped concrete patio and a sturdy gazebo is perfect for outdoor dining, entertaining guests or peaceful relaxation.
403 Dryden Road blends style, function, and thoughtful details-from accent finishes and upgraded flooring to a layout that balances openness with comfort. Move-in ready, this home offers exceptional living inside and out. The Community enhances the experience of amenities including a clubhouse and fitness center, tennis courts, community pool, walking trails, and professional landscaping. For a modest monthly HOA fee you'll enjoy the feeling of resort-style living everyday! Welcome Home!
Contact an agent
Home facts
- Year built:2021
- Listing ID #:MDHR2046010
- Added:55 day(s) ago
- Updated:September 29, 2025 at 02:04 PM
Rooms and interior
- Bedrooms:4
- Total bathrooms:4
- Full bathrooms:3
- Half bathrooms:1
- Living area:2,296 sq. ft.
Heating and cooling
- Cooling:Ceiling Fan(s), Central A/C
- Heating:Forced Air, Natural Gas
Structure and exterior
- Year built:2021
- Building area:2,296 sq. ft.
- Lot area:0.04 Acres
Utilities
- Water:Public
- Sewer:Public Sewer
Finances and disclosures
- Price:$374,900
- Price per sq. ft.:$163.28
- Tax amount:$3,188 (2024)
New listings near 403 Dryden Rd
- Coming Soon
 $350,000Coming Soon4 beds 2 baths
$350,000Coming Soon4 beds 2 baths609 S Rogers St, ABERDEEN, MD 21001
MLS# MDHR2048056Listed by: EXP REALTY, LLC - New
 $269,900Active3 beds 1 baths925 sq. ft.
$269,900Active3 beds 1 baths925 sq. ft.458 Bonnett St, ABERDEEN, MD 21001
MLS# MDHR2047966Listed by: COLDWELL BANKER REALTY - Coming Soon
 $248,000Coming Soon3 beds 2 baths
$248,000Coming Soon3 beds 2 baths21 Gunnison Dr, ABERDEEN, MD 21001
MLS# MDHR2047606Listed by: EXIT PREFERRED REALTY, LLC - New
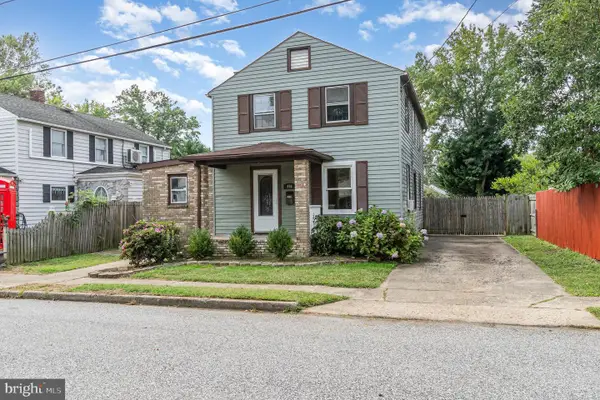 $295,000Active3 beds 2 baths1,616 sq. ft.
$295,000Active3 beds 2 baths1,616 sq. ft.406 Ford St, ABERDEEN, MD 21001
MLS# MDHR2047810Listed by: COLDWELL BANKER REALTY - Coming Soon
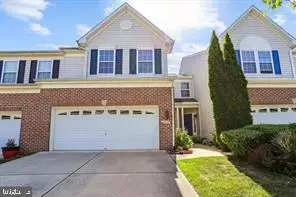 $405,000Coming Soon3 beds 4 baths
$405,000Coming Soon3 beds 4 baths4709 Thistle Hill Dr, ABERDEEN, MD 21001
MLS# MDHR2047878Listed by: KELLER WILLIAMS FLAGSHIP - Coming Soon
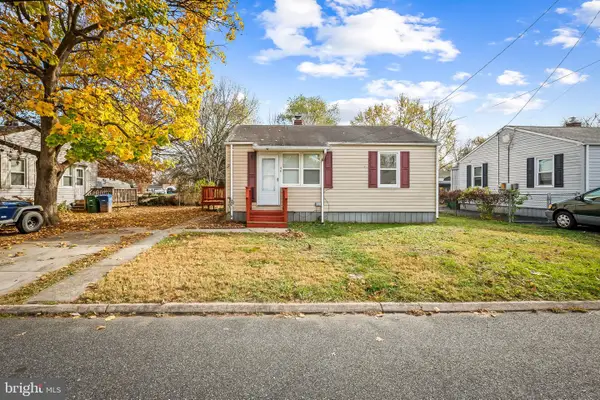 $195,000Coming Soon2 beds 1 baths
$195,000Coming Soon2 beds 1 baths46 Aberdeen Ave, ABERDEEN, MD 21001
MLS# MDHR2047854Listed by: SMART REALTY, LLC - Coming Soon
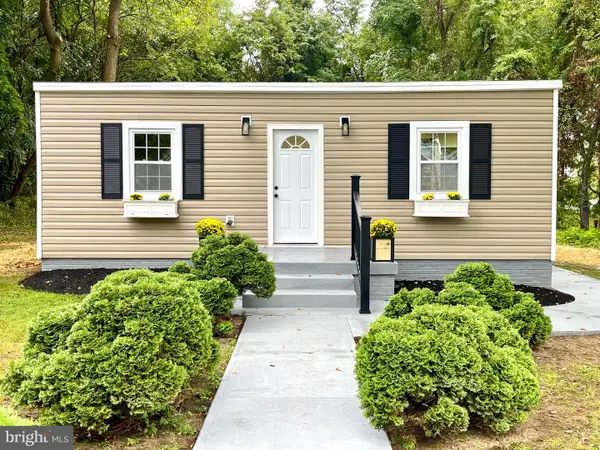 $379,000Coming Soon3 beds 2 baths
$379,000Coming Soon3 beds 2 baths435 Edmund St, ABERDEEN, MD 21001
MLS# MDHR2047638Listed by: RE/MAX COMPONENTS 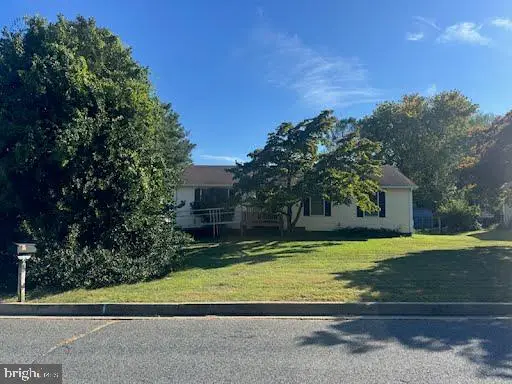 $394,900Active3 beds 3 baths2,038 sq. ft.
$394,900Active3 beds 3 baths2,038 sq. ft.735 Marian Dr, ABERDEEN, MD 21001
MLS# MDHR2047752Listed by: REDFIN CORP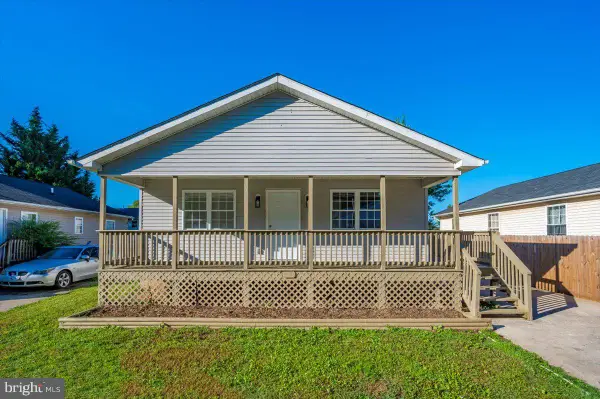 $289,900Pending3 beds 2 baths1,064 sq. ft.
$289,900Pending3 beds 2 baths1,064 sq. ft.426 Washington St, ABERDEEN, MD 21001
MLS# MDHR2047774Listed by: RE/MAX REALTY CENTRE, INC.- Coming Soon
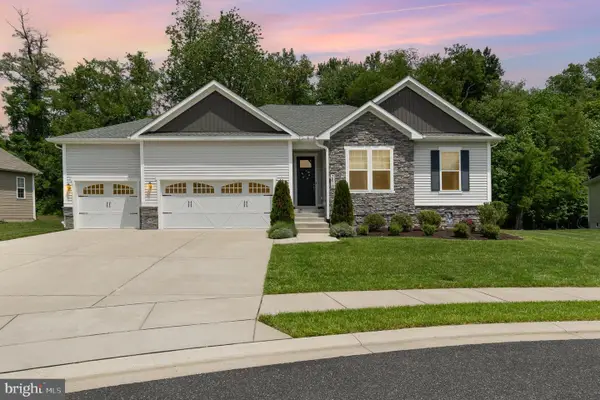 $650,000Coming Soon3 beds 3 baths
$650,000Coming Soon3 beds 3 baths3618 Sweet Allie Ct, ABERDEEN, MD 21001
MLS# MDHR2047756Listed by: INTEGRITY REAL ESTATE
