505 Aldino Stepney Rd, Aberdeen, MD 21001
Local realty services provided by:Better Homes and Gardens Real Estate Valley Partners
Listed by:aimee c o'neill
Office:o'neill enterprises realty
MLS#:MDHR2042738
Source:BRIGHTMLS
Price summary
- Price:$1,475,000
- Price per sq. ft.:$380.15
About this home
To be sold as an entirety - 2 separate parcels of land, 19+ acres total, with house, barn, greenhouses, shop/machinery shed, and 2-acre pond. A total of 3 AG Development Rights, not encumbered by a conservation easement. 2-Story Home with vinyl plank wood tone flooring throughout. Kitchen with granite counters and stainless steel appliances; and living room with stacked stone fireplace. There is a main level and second level primary bedroom suite with private bath. Lower level family room, office, full bathroom, storage room and utility room. Large rear Trex deck overlooking pond. 1990 Morton Shop Building with electric service on separate meter. Steel barn attached to Van Wingerden Greenhouses. There is an adjacent 13+ acres unimproved parcel - Tax Map 43, Parcel 107, Tax ID No. 02-068214 which is available to be purchased for $300,000. Parcel 107 has 2 AG Development Rights. Parcel 107 will not be sold separately from the 19+ acres Farm until after the Farm has been sold. The Buyer of the Farm is not required to purchase Parcel 107 as a condition of purchasing the Farm. See MLS documents for detailed brochure and Seller disclosures.
Contact an agent
Home facts
- Year built:1974
- Listing ID #:MDHR2042738
- Added:142 day(s) ago
- Updated:September 29, 2025 at 07:25 AM
Rooms and interior
- Bedrooms:4
- Total bathrooms:5
- Full bathrooms:4
- Half bathrooms:1
- Living area:3,880 sq. ft.
Heating and cooling
- Cooling:Ductless/Mini-Split
- Heating:Baseboard - Hot Water, Oil
Structure and exterior
- Roof:Composite, Shingle
- Year built:1974
- Building area:3,880 sq. ft.
- Lot area:19.47 Acres
Schools
- High school:ABERDEEN
- Middle school:ABERDEEN
- Elementary school:CHURCHVILLE
Utilities
- Water:Well
- Sewer:On Site Septic
Finances and disclosures
- Price:$1,475,000
- Price per sq. ft.:$380.15
- Tax amount:$4,223 (2024)
New listings near 505 Aldino Stepney Rd
- Coming Soon
 $350,000Coming Soon4 beds 2 baths
$350,000Coming Soon4 beds 2 baths609 S Rogers St, ABERDEEN, MD 21001
MLS# MDHR2048056Listed by: EXP REALTY, LLC - New
 $269,900Active3 beds 1 baths925 sq. ft.
$269,900Active3 beds 1 baths925 sq. ft.458 Bonnett St, ABERDEEN, MD 21001
MLS# MDHR2047966Listed by: COLDWELL BANKER REALTY - Coming Soon
 $248,000Coming Soon3 beds 2 baths
$248,000Coming Soon3 beds 2 baths21 Gunnison Dr, ABERDEEN, MD 21001
MLS# MDHR2047606Listed by: EXIT PREFERRED REALTY, LLC - New
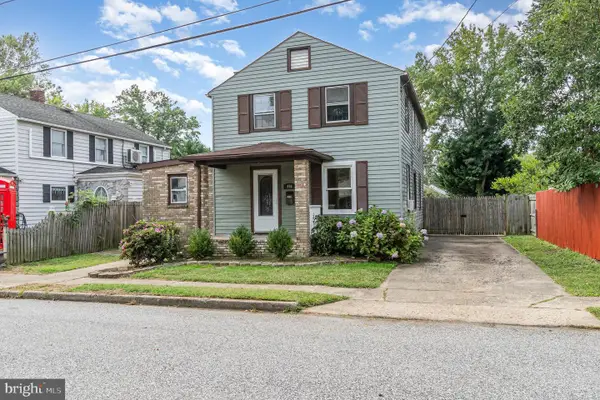 $295,000Active3 beds 2 baths1,616 sq. ft.
$295,000Active3 beds 2 baths1,616 sq. ft.406 Ford St, ABERDEEN, MD 21001
MLS# MDHR2047810Listed by: COLDWELL BANKER REALTY - Coming Soon
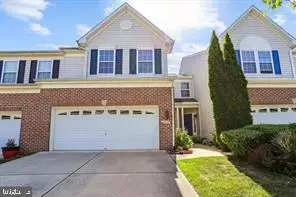 $405,000Coming Soon3 beds 4 baths
$405,000Coming Soon3 beds 4 baths4709 Thistle Hill Dr, ABERDEEN, MD 21001
MLS# MDHR2047878Listed by: KELLER WILLIAMS FLAGSHIP - Coming Soon
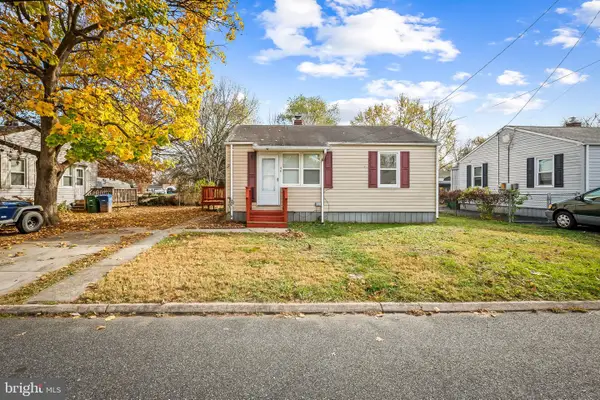 $195,000Coming Soon2 beds 1 baths
$195,000Coming Soon2 beds 1 baths46 Aberdeen Ave, ABERDEEN, MD 21001
MLS# MDHR2047854Listed by: SMART REALTY, LLC - Coming Soon
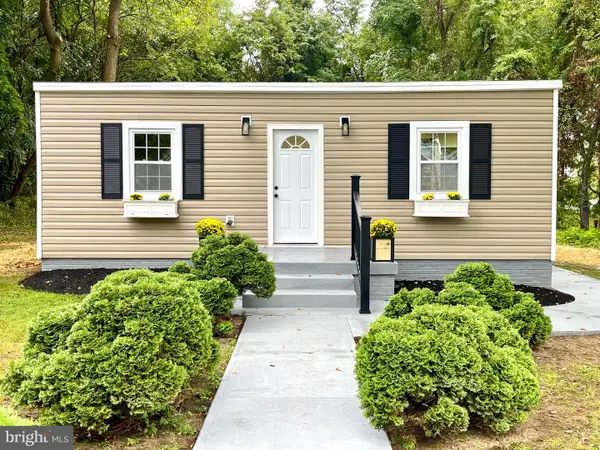 $379,000Coming Soon3 beds 2 baths
$379,000Coming Soon3 beds 2 baths435 Edmund St, ABERDEEN, MD 21001
MLS# MDHR2047638Listed by: RE/MAX COMPONENTS 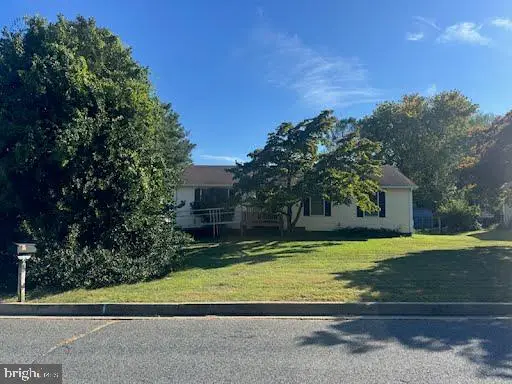 $394,900Active3 beds 3 baths2,038 sq. ft.
$394,900Active3 beds 3 baths2,038 sq. ft.735 Marian Dr, ABERDEEN, MD 21001
MLS# MDHR2047752Listed by: REDFIN CORP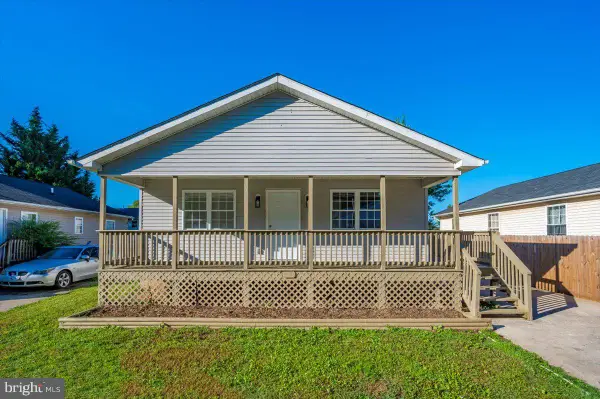 $289,900Pending3 beds 2 baths1,064 sq. ft.
$289,900Pending3 beds 2 baths1,064 sq. ft.426 Washington St, ABERDEEN, MD 21001
MLS# MDHR2047774Listed by: RE/MAX REALTY CENTRE, INC.- Coming Soon
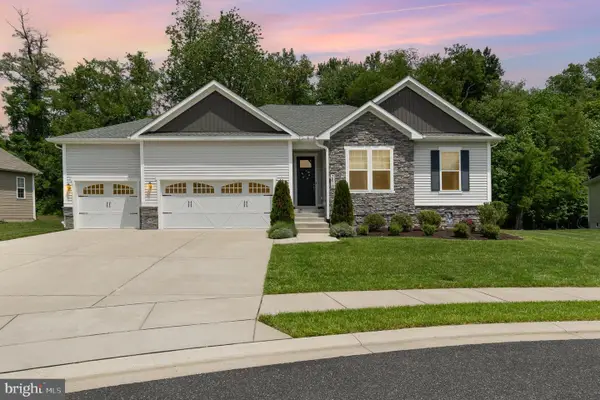 $650,000Coming Soon3 beds 3 baths
$650,000Coming Soon3 beds 3 baths3618 Sweet Allie Ct, ABERDEEN, MD 21001
MLS# MDHR2047756Listed by: INTEGRITY REAL ESTATE
