848 Gilbert Rd, Aberdeen, MD 21001
Local realty services provided by:Better Homes and Gardens Real Estate Reserve
848 Gilbert Rd,Aberdeen, MD 21001
$415,000
- 3 Beds
- 2 Baths
- 1,295 sq. ft.
- Single family
- Active
Listed by:cheryl y dunford
Office:blackwell real estate, llc.
MLS#:MDHR2040498
Source:BRIGHTMLS
Price summary
- Price:$415,000
- Price per sq. ft.:$320.46
About this home
**Exquisite Country Modern Home Near Ripken Stadium**
Nestled less than one mile from the iconic Ripken Stadium in Aberdeen, Maryland this stunning home sits on roughly 1 acre of land. The home seamlessly blends architectural sophistication with contemporary comfort. Boasting a stylish mixed metal exterior and neutral hues that complement its surroundings, this residence epitomizes modern elegance.
**Main Floor:**
Upon entering you're greeted by an impressive entryway that sets the tone for the entire home. The main floor features two bedrooms and two bathrooms, providing ample space for both residents and guests. The kitchen is a culinary enthusiast's dream, equipped with exceptional Quartz countertops, premium appliances, and recent updates that enhance both style and functionality. An in-counter water filter ensures the highest quality drinking water, while the kitchen's layout offers a seamless transition to the outdoors. Step outside onto the expansive deck, spanning 300 square feet and perfect for hosting al fresco gatherings with a 10-person dining table.
**Driveway and Yard:**
The property boasts a generously sized driveway capable of accommodating four or more vehicles, in addition to a one-car garage, with automatic opener, for added convenience. The garage includes ample storage and space for a workshop complete with power and water. Outside, the large and low-maintenance yard is attractively landscaped, providing a serene retreat on a quiet, low-traffic street.
**Interior Features:**
Refinished Oak Hardwood flooring graces the interior, lending warmth and character to each space. Modern accent and recessed lighting fixtures illuminate the home, while ample windows invite natural light to flood every room, creating an inviting ambiance throughout.
**Lower-Level Living Space:**
Descend to the lower level, where a spacious family/recreational room awaits, offering endless possibilities for relaxation and entertainment. A private bedroom with a large window ensures comfort and privacy, while a generously sized laundry room provides convenient access to mechanicals and ample storage space.
Experience the epitome of modern living in this meticulously crafted Country Modern home. With its prime location near Ripken Stadium, upscale amenities, and stylish design, this residence offers a rare opportunity to indulge in luxurious comfort amidst the charm of Aberdeen, Maryland.
Contact an agent
Home facts
- Year built:1960
- Listing ID #:MDHR2040498
- Added:197 day(s) ago
- Updated:September 30, 2025 at 01:47 PM
Rooms and interior
- Bedrooms:3
- Total bathrooms:2
- Full bathrooms:2
- Living area:1,295 sq. ft.
Heating and cooling
- Cooling:Central A/C
- Heating:Electric, Heat Pump - Electric BackUp
Structure and exterior
- Year built:1960
- Building area:1,295 sq. ft.
- Lot area:0.92 Acres
Utilities
- Water:Well
- Sewer:Holding Tank
Finances and disclosures
- Price:$415,000
- Price per sq. ft.:$320.46
- Tax amount:$2,123 (2024)
New listings near 848 Gilbert Rd
- New
 $229,000Active2 beds 1 baths1,227 sq. ft.
$229,000Active2 beds 1 baths1,227 sq. ft.176 Darlington Ave, ABERDEEN, MD 21001
MLS# MDHR2048154Listed by: ONE PERCENT LISTS MID-ATLANTIC - Coming Soon
 $350,000Coming Soon4 beds 2 baths
$350,000Coming Soon4 beds 2 baths609 S Rogers St, ABERDEEN, MD 21001
MLS# MDHR2048056Listed by: EXP REALTY, LLC - New
 $269,900Active3 beds 1 baths925 sq. ft.
$269,900Active3 beds 1 baths925 sq. ft.458 Bonnett St, ABERDEEN, MD 21001
MLS# MDHR2047966Listed by: COLDWELL BANKER REALTY - Coming Soon
 $248,000Coming Soon3 beds 2 baths
$248,000Coming Soon3 beds 2 baths21 Gunnison Dr, ABERDEEN, MD 21001
MLS# MDHR2047606Listed by: EXIT PREFERRED REALTY, LLC 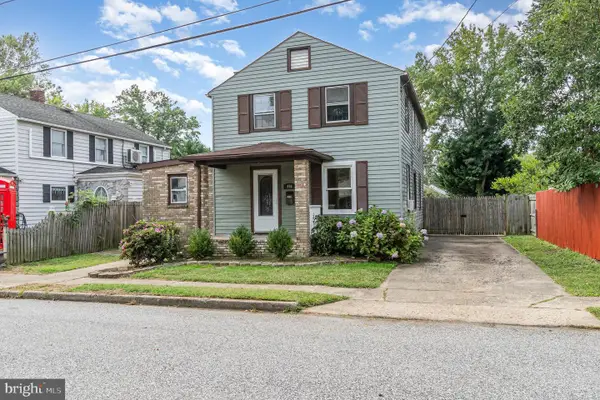 $295,000Active3 beds 2 baths1,616 sq. ft.
$295,000Active3 beds 2 baths1,616 sq. ft.406 Ford St, ABERDEEN, MD 21001
MLS# MDHR2047810Listed by: COLDWELL BANKER REALTY- Coming Soon
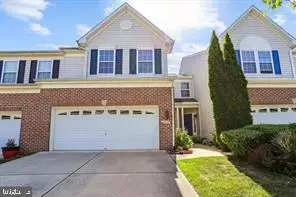 $405,000Coming Soon3 beds 4 baths
$405,000Coming Soon3 beds 4 baths4709 Thistle Hill Dr, ABERDEEN, MD 21001
MLS# MDHR2047878Listed by: KELLER WILLIAMS FLAGSHIP - Coming Soon
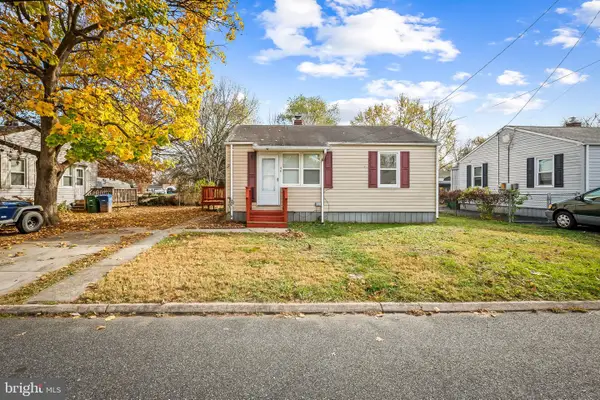 $195,000Coming Soon2 beds 1 baths
$195,000Coming Soon2 beds 1 baths46 Aberdeen Ave, ABERDEEN, MD 21001
MLS# MDHR2047854Listed by: SMART REALTY, LLC - Coming Soon
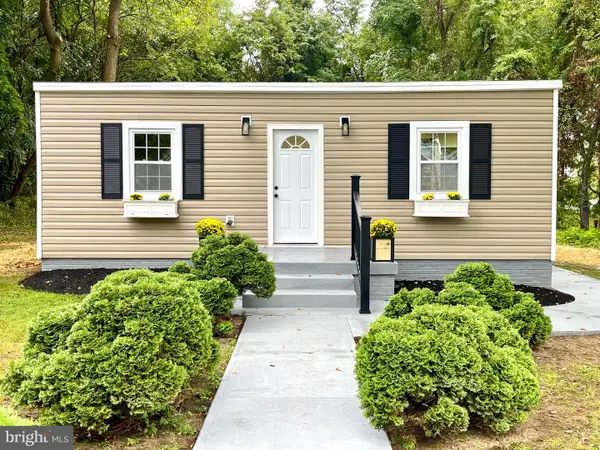 $379,000Coming Soon3 beds 2 baths
$379,000Coming Soon3 beds 2 baths435 Edmund St, ABERDEEN, MD 21001
MLS# MDHR2047638Listed by: RE/MAX COMPONENTS 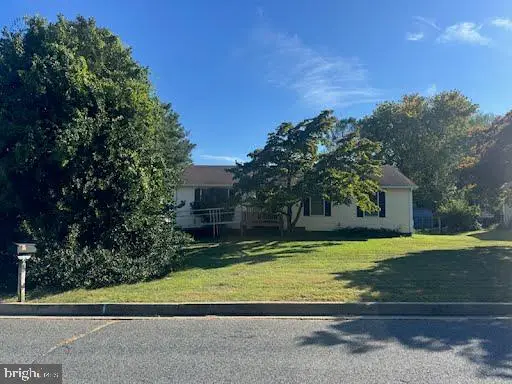 $394,900Active3 beds 3 baths2,038 sq. ft.
$394,900Active3 beds 3 baths2,038 sq. ft.735 Marian Dr, ABERDEEN, MD 21001
MLS# MDHR2047752Listed by: REDFIN CORP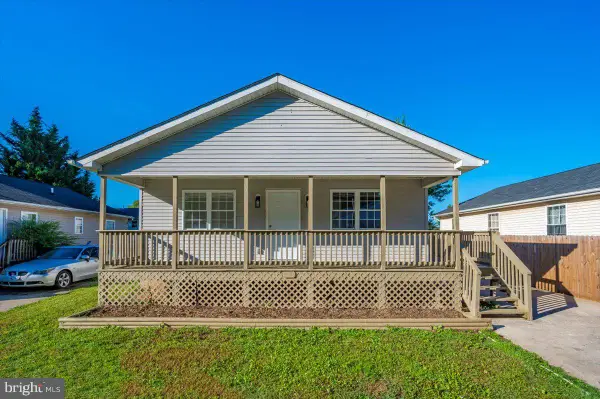 $289,900Pending3 beds 2 baths1,064 sq. ft.
$289,900Pending3 beds 2 baths1,064 sq. ft.426 Washington St, ABERDEEN, MD 21001
MLS# MDHR2047774Listed by: RE/MAX REALTY CENTRE, INC.
