2625 Long Meadow Dr, Abingdon, MD 21009
Local realty services provided by:Better Homes and Gardens Real Estate Murphy & Co.
2625 Long Meadow Dr,Abingdon, MD 21009
$480,000
- 4 Beds
- 4 Baths
- - sq. ft.
- Single family
- Coming Soon
Upcoming open houses
- Sun, Oct 1912:00 pm - 02:00 pm
Listed by:michael w nelson
Office:berkshire hathaway homeservices homesale realty
MLS#:MDHR2048458
Source:BRIGHTMLS
Price summary
- Price:$480,000
- Monthly HOA dues:$18.75
About this home
4 bedroom 2 full/2 half bathroom Colonial with a finished basement on a well landscaped yard backing to woods. Home has beaded aluminum siding, large composite deck and cement patio overlooking a terraced yard and trees. Plenty of plantings and hardscape to enjoy. Roof is about 7 yrs old with updated gutter & downspouts and windows were replaced by the current owners. Inside you will find hardwood flooring and updated furnishings. The kitchen has granite counters with under lighted custom cabinets and tile backsplash. The family room has a wood fireplace and newer Anderson sliders to the large deck. There is a dining room and living room as well as a 1/2 bathroom on this level. Upstairs are 4 large bedrooms including a primary suite with walk in closet, dressing area and 2 yr old primary bathroom with a glass doored tiled walk in shower. The finished lower level has a recreation room with a gas stove, LVP flooring and a bar area with fridge & water access behind the cabinet. Another newer Anderson slider opens to the back patio and stone stairway to the wooded green space. The utility room/workshop has plenty of space for storage. Plumbing was updated throughout the house with PEX piping and a spigot was added to the inside of the garage. The one car garage is accessed from the foyer. *This home will be ready to tour on Friday 10-17-25. **Professional pictures will be uploaded before going active.
Contact an agent
Home facts
- Year built:1986
- Listing ID #:MDHR2048458
- Added:1 day(s) ago
- Updated:October 11, 2025 at 01:40 PM
Rooms and interior
- Bedrooms:4
- Total bathrooms:4
- Full bathrooms:2
- Half bathrooms:2
Heating and cooling
- Cooling:Central A/C
- Heating:Forced Air, Natural Gas
Structure and exterior
- Roof:Architectural Shingle, Asphalt
- Year built:1986
Schools
- High school:PATTERSON MILL
- Middle school:PATTERSON MILL
- Elementary school:WILLIAM S. JAMES
Utilities
- Water:Public
- Sewer:Public Sewer
Finances and disclosures
- Price:$480,000
- Tax amount:$3,684 (2025)
New listings near 2625 Long Meadow Dr
- Coming Soon
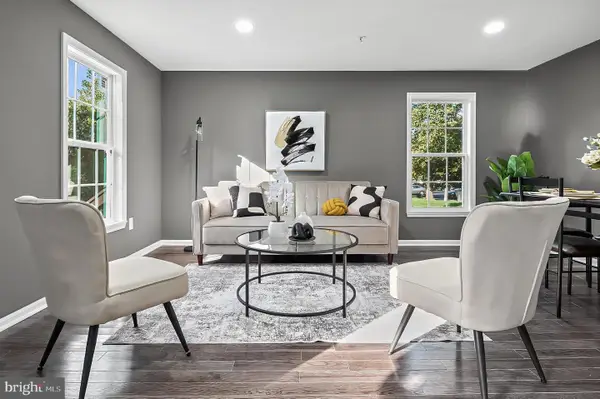 $349,999Coming Soon3 beds 4 baths
$349,999Coming Soon3 beds 4 baths3100 Ashton Ct, ABINGDON, MD 21009
MLS# MDHR2048528Listed by: REALTY ONE GROUP UNIVERSAL - Coming SoonOpen Wed, 4 to 6pm
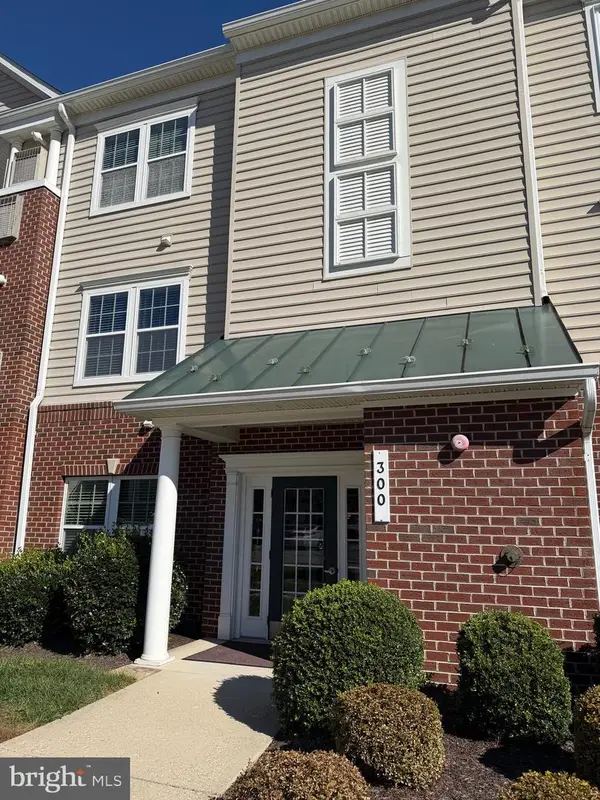 $295,000Coming Soon3 beds 2 baths
$295,000Coming Soon3 beds 2 baths300 Lothian Way #202, ABINGDON, MD 21009
MLS# MDHR2048538Listed by: LONG & FOSTER REAL ESTATE, INC. - New
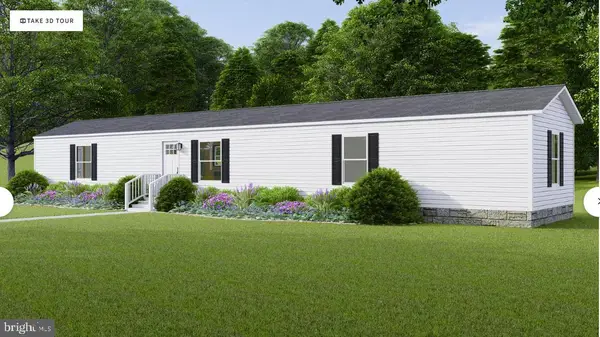 $145,000Active3 beds 2 baths
$145,000Active3 beds 2 baths4019 Abinrox Dr, ABINGDON, MD 21009
MLS# MDHR2048456Listed by: HOMEOWNERS REAL ESTATE - Coming Soon
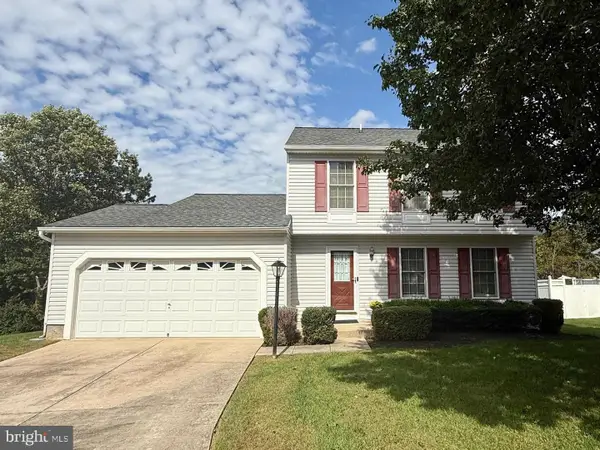 $425,000Coming Soon3 beds 4 baths
$425,000Coming Soon3 beds 4 baths900 Hamburg Dr, ABINGDON, MD 21009
MLS# MDHR2048498Listed by: CUMMINGS & CO. REALTORS - New
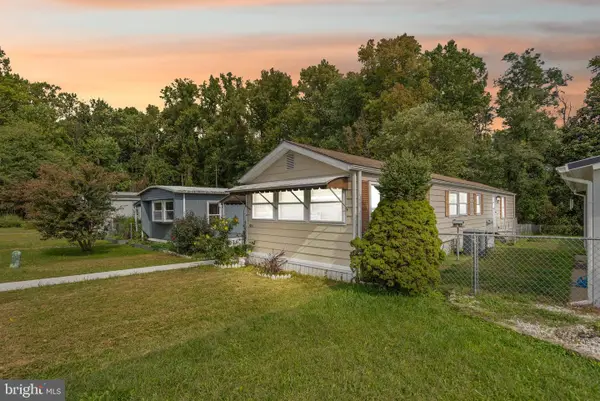 $50,000Active2 beds 2 baths1,100 sq. ft.
$50,000Active2 beds 2 baths1,100 sq. ft.1219 Abinchar, ABINGDON, MD 21009
MLS# MDHR2048084Listed by: EXP REALTY, LLC - New
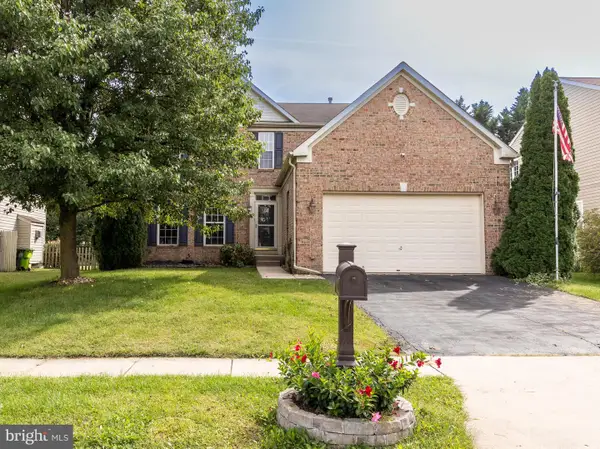 $539,900Active4 beds 4 baths2,516 sq. ft.
$539,900Active4 beds 4 baths2,516 sq. ft.4038 Smiths Landing Ct, ABINGDON, MD 21009
MLS# MDHR2048104Listed by: WEICHERT, REALTORS - DIANA REALTY - Coming Soon
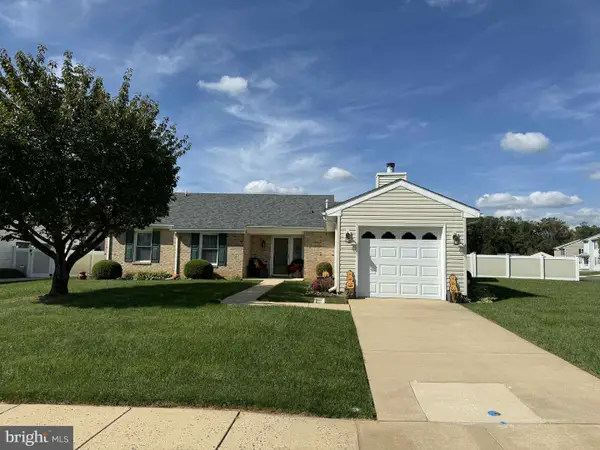 $385,000Coming Soon3 beds 2 baths
$385,000Coming Soon3 beds 2 baths3700 Denton Ct, ABINGDON, MD 21009
MLS# MDHR2048496Listed by: KELLER WILLIAMS GATEWAY LLC - New
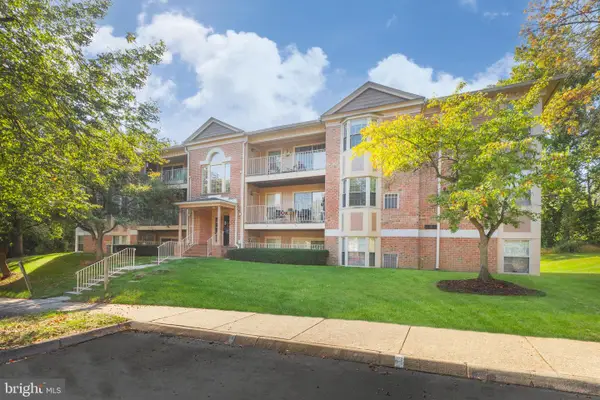 $235,000Active3 beds 2 baths1,186 sq. ft.
$235,000Active3 beds 2 baths1,186 sq. ft.3506 Back Pointe Ct #3d, ABINGDON, MD 21009
MLS# MDHR2048368Listed by: GARCEAU REALTY - Coming Soon
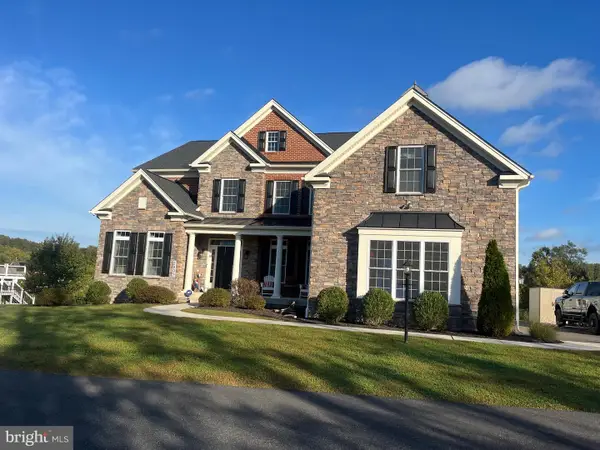 $1,089,000Coming Soon5 beds 4 baths
$1,089,000Coming Soon5 beds 4 baths2803 Moorgrass Ct, ABINGDON, MD 21009
MLS# MDHR2048438Listed by: SILVER COAST
