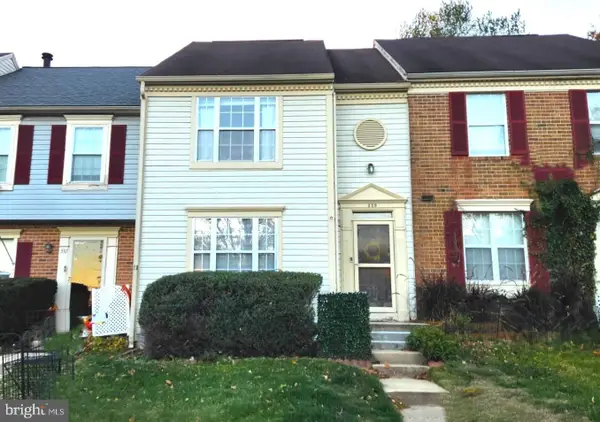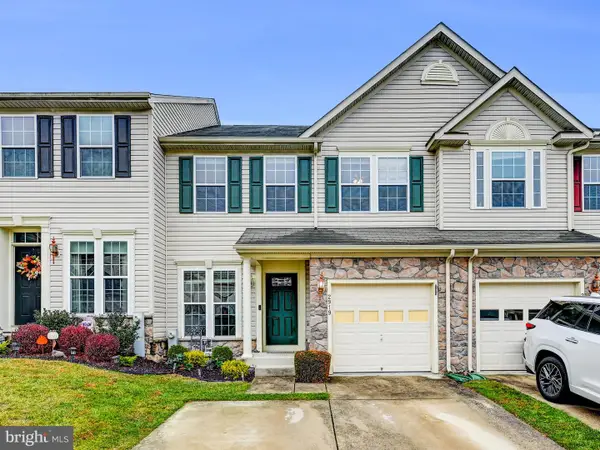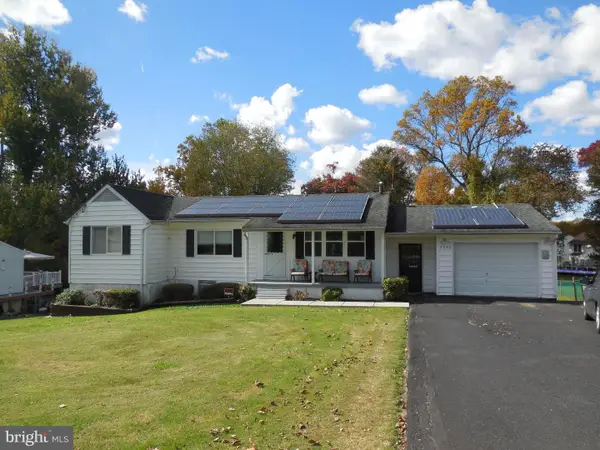3506 Back Pointe Ct #3d, Abingdon, MD 21009
Local realty services provided by:Better Homes and Gardens Real Estate Murphy & Co.
3506 Back Pointe Ct #3d,Abingdon, MD 21009
$225,000
- 3 Beds
- 2 Baths
- 1,186 sq. ft.
- Condominium
- Pending
Listed by: georgeanna s garceau
Office: garceau realty
MLS#:MDHR2048368
Source:BRIGHTMLS
Price summary
- Price:$225,000
- Price per sq. ft.:$189.71
About this home
Welcome to The Pointe in Abingdon! This beautifully updated third-floor condo offers over 1,100 square feet of living space, featuring 3 bedrooms and 2 full baths designed for comfort and style. The bright, open living area boasts cathedral ceilings and access to a private balcony, perfect for relaxing outdoors.
The kitchen showcases maple cabinets, quartz countertops, a mosaic glass backsplash, a single stainless steel sink, and newer appliances. An inviting breakfast nook adjacent to the kitchen provides the perfect spot to enjoy your morning coffee or casual meals.
The primary bedroom includes an ensuite renovated bath with a walk-in shower and single quartz vanity, while two additional bedrooms with soft carpet offer flexibility for guests or a home office. Additional highlights include fresh paint throughout and a stackable washer and dryer conveniently located in-unit.
Enjoy top-floor privacy and maintenance-free living in this desirable Abingdon community, just minutes from shopping, dining, and major commuter routes.
Upgrades include: Newer A/C unit, newer water heater, new appliances (refrigerator & dishwasher), new stackable washer/dryer.
Contact an agent
Home facts
- Year built:1990
- Listing ID #:MDHR2048368
- Added:48 day(s) ago
- Updated:November 26, 2025 at 11:09 AM
Rooms and interior
- Bedrooms:3
- Total bathrooms:2
- Full bathrooms:2
- Living area:1,186 sq. ft.
Heating and cooling
- Cooling:Central A/C, Programmable Thermostat
- Heating:Central, Electric, Forced Air, Heat Pump(s), Programmable Thermostat
Structure and exterior
- Year built:1990
- Building area:1,186 sq. ft.
Utilities
- Water:Public
- Sewer:Public Sewer
Finances and disclosures
- Price:$225,000
- Price per sq. ft.:$189.71
- Tax amount:$1,553 (2025)
New listings near 3506 Back Pointe Ct #3d
- Coming Soon
 $300,000Coming Soon3 beds 3 baths
$300,000Coming Soon3 beds 3 baths2530 Merrick Ct, ABINGDON, MD 21009
MLS# MDHR2049734Listed by: EXP REALTY, LLC - Open Sat, 10am to 12pmNew
 $365,000Active3 beds 3 baths1,948 sq. ft.
$365,000Active3 beds 3 baths1,948 sq. ft.2114 Kyle Green Rd, ABINGDON, MD 21009
MLS# MDHR2049736Listed by: EXIT PREFERRED REALTY, LLC - Coming Soon
 $325,000Coming Soon3 beds 4 baths
$325,000Coming Soon3 beds 4 baths339 Overlea Pl, ABINGDON, MD 21009
MLS# MDHR2049712Listed by: COLDWELL BANKER REALTY - Open Sat, 12 to 2pmNew
 $313,900Active3 beds 3 baths1,540 sq. ft.
$313,900Active3 beds 3 baths1,540 sq. ft.634 Nanticoke Ct, ABINGDON, MD 21009
MLS# MDHR2049678Listed by: REDFIN CORP  $415,000Pending3 beds 4 baths2,418 sq. ft.
$415,000Pending3 beds 4 baths2,418 sq. ft.2919 Lomond Pl, ABINGDON, MD 21009
MLS# MDHR2049632Listed by: SAMSON PROPERTIES- New
 $309,900Active3 beds 2 baths1,550 sq. ft.
$309,900Active3 beds 2 baths1,550 sq. ft.310 Talbot Ct, ABINGDON, MD 21009
MLS# MDHR2049582Listed by: CENTURY 21 REDWOOD REALTY - New
 $425,000Active4.29 Acres
$425,000Active4.29 Acres3620-3628 Sewell Rd, ABINGDON, MD 21009
MLS# MDHR2049626Listed by: CENTURY 21 ADVANCE REALTY  $375,000Pending4 beds 4 baths2,739 sq. ft.
$375,000Pending4 beds 4 baths2,739 sq. ft.714 Shallow Ridge Ct, ABINGDON, MD 21009
MLS# MDHR2049578Listed by: STREETT HOPKINS REAL ESTATE, LLC- New
 $378,500Active5 beds 2 baths1,200 sq. ft.
$378,500Active5 beds 2 baths1,200 sq. ft.2902 Preston Ln, ABINGDON, MD 21009
MLS# MDHR2049572Listed by: ADVANCE REALTY, INC.  $307,400Active4 beds 2 baths1,350 sq. ft.
$307,400Active4 beds 2 baths1,350 sq. ft.3660 Marpat Dr, ABINGDON, MD 21009
MLS# MDHR2049376Listed by: BERKSHIRE HATHAWAY HOMESERVICES HOMESALE REALTY
