309-j Tall Pines Ct #9, ABINGDON, MD 21009
Local realty services provided by:Better Homes and Gardens Real Estate Murphy & Co.
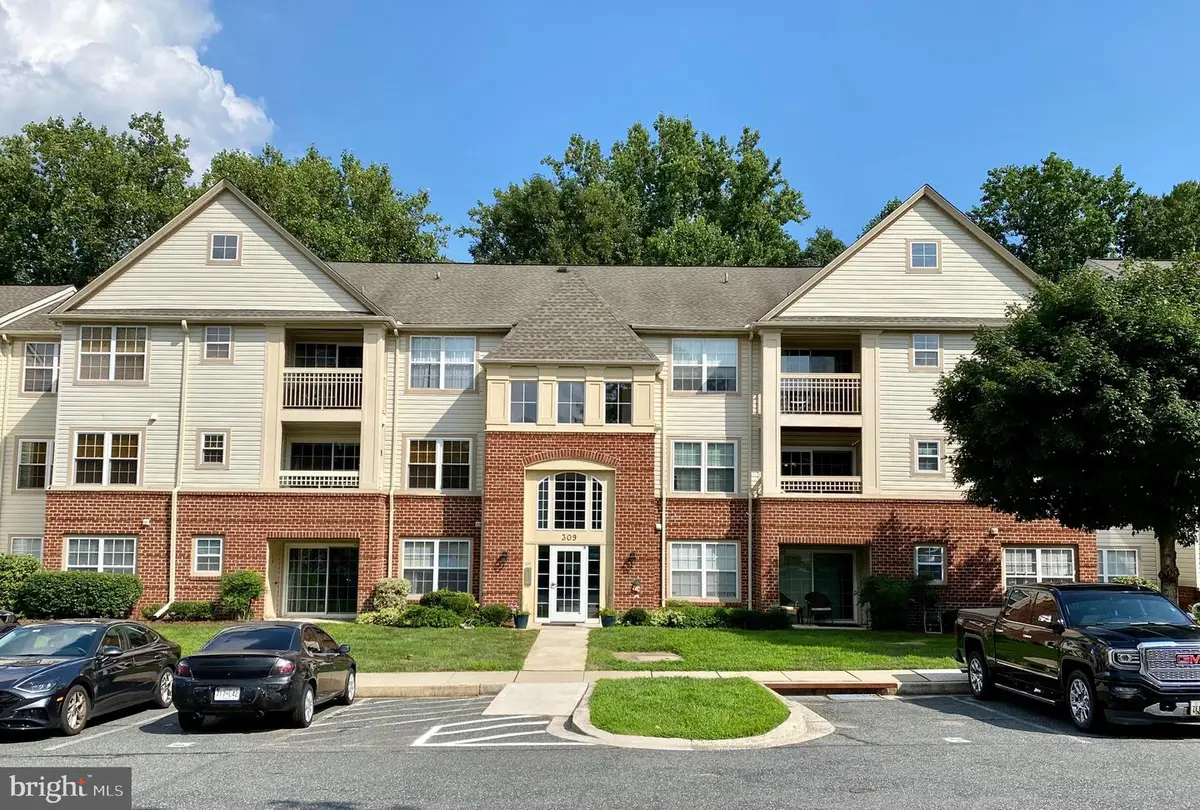
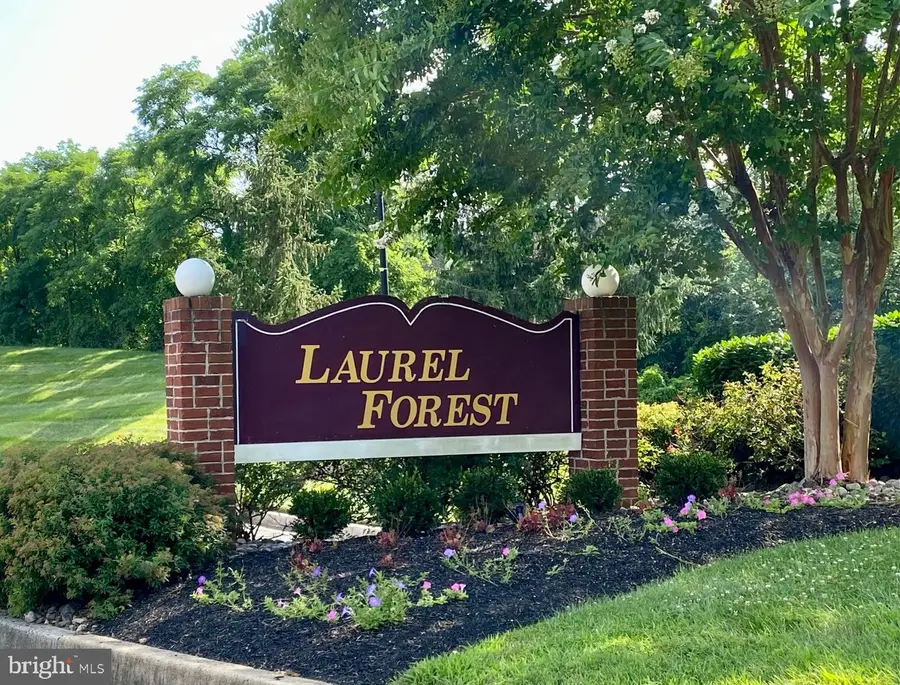
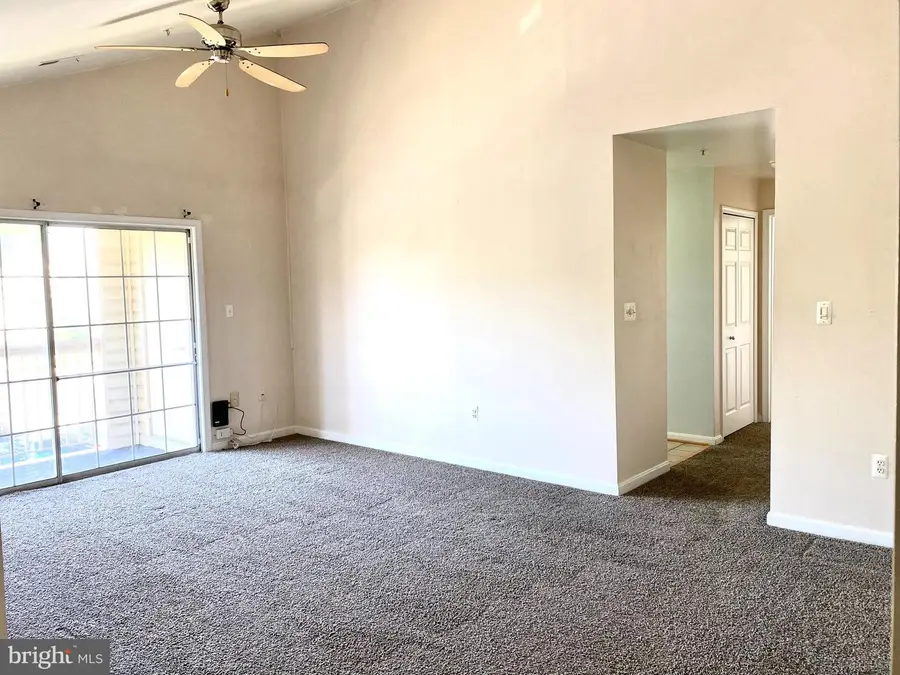
309-j Tall Pines Ct #9,ABINGDON, MD 21009
$215,000
- 2 Beds
- 2 Baths
- 1,052 sq. ft.
- Condominium
- Active
Listed by:carlo a buendia
Office:re/max components
MLS#:MDHR2045748
Source:BRIGHTMLS
Price summary
- Price:$215,000
- Price per sq. ft.:$204.37
About this home
Why Rent, when you can own this Price friendly 2Bdr/2Full Bath Penthouse (3rd Level) Condominium w/Secured Entrance nestled in a Private Court location (No Thru St) with Plenty of Parking within the Laurel Forest Community. Spacious Open Floor Plan (Ceiling Fans throughout) w/Soaring Vaulted Ceiling, Bright & Airy Living & Dining Room Spaces w/Slider to your own personal Balcony, Large Eat-in Kitchen w/Tiled Floor, Ample Cabinetry, Breakfast Nook, Walk-in Pantry and All Appliances convey including Separate Laundry Room w/Individual Washer & Dryer Units. Primary Bedroom has a Walk-In Closet and Full en-suite Bathroom w/Tiled flooring and Shower/Tub combo. Condo Unit is FHA Approved and Monthly Condo Fee includes Trash, Snow Removal & Water! Convenient location (Near Schools, Shopping, Dining & Commuter Rtes.) and Patterson Schools (Per HCPS Schoo/Bus Locator) ...be sure you place this Wonderful Penthouse at the Top of your list and schedule your Showing appt today!
Contact an agent
Home facts
- Year built:1997
- Listing Id #:MDHR2045748
- Added:19 day(s) ago
- Updated:August 14, 2025 at 01:41 PM
Rooms and interior
- Bedrooms:2
- Total bathrooms:2
- Full bathrooms:2
- Living area:1,052 sq. ft.
Heating and cooling
- Cooling:Ceiling Fan(s), Central A/C
- Heating:Forced Air, Natural Gas
Structure and exterior
- Year built:1997
- Building area:1,052 sq. ft.
Schools
- High school:PATTERSON MILL
- Middle school:PATTERSON MILL
Utilities
- Water:Public
- Sewer:Public Sewer
Finances and disclosures
- Price:$215,000
- Price per sq. ft.:$204.37
- Tax amount:$1,722 (2024)
New listings near 309-j Tall Pines Ct #9
- Coming Soon
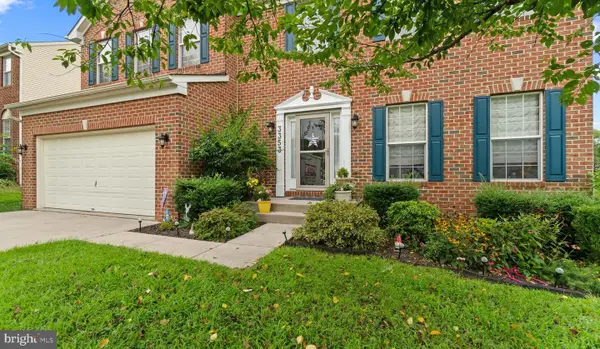 $562,500Coming Soon5 beds 4 baths
$562,500Coming Soon5 beds 4 baths3353 Shrewsbury Rd, ABINGDON, MD 21009
MLS# MDHR2046352Listed by: DOUGLAS REALTY, LLC. - New
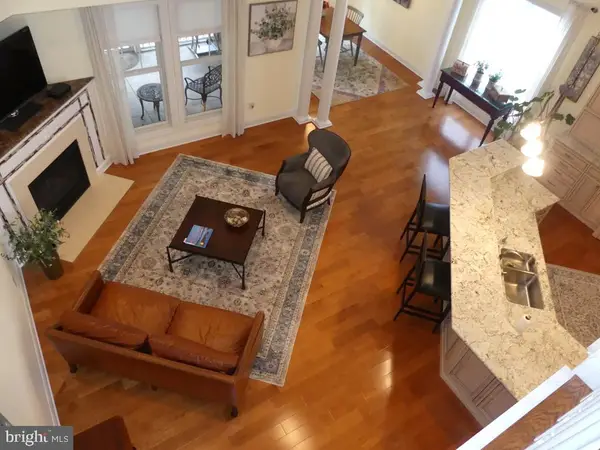 $575,000Active3 beds 3 baths2,525 sq. ft.
$575,000Active3 beds 3 baths2,525 sq. ft.2505 Kenna Ct #3, ABINGDON, MD 21009
MLS# MDHR2046290Listed by: LONG & FOSTER REAL ESTATE, INC. - Coming Soon
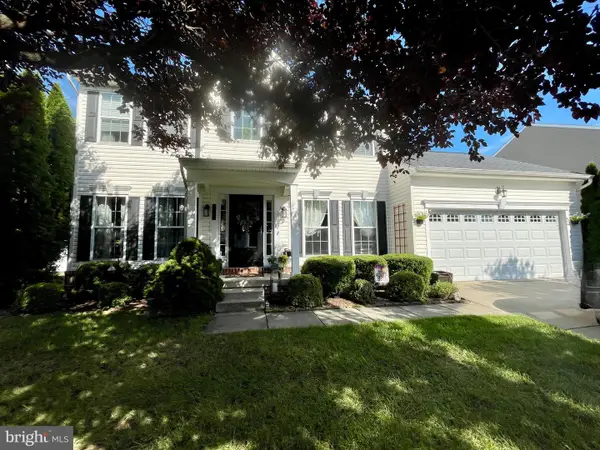 $565,000Coming Soon3 beds 4 baths
$565,000Coming Soon3 beds 4 baths2815 Lanarkshire Way, ABINGDON, MD 21009
MLS# MDHR2046364Listed by: NORTHROP REALTY - Coming Soon
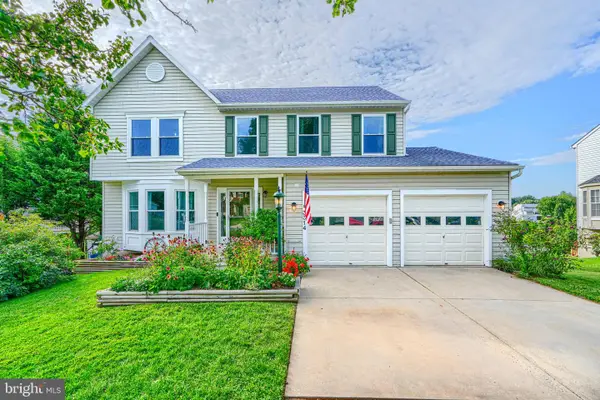 $519,000Coming Soon4 beds 4 baths
$519,000Coming Soon4 beds 4 baths3314 Pouska Rd, ABINGDON, MD 21009
MLS# MDHR2046292Listed by: BERKSHIRE HATHAWAY HOMESERVICES PENFED REALTY - Coming SoonOpen Sun, 12 to 2pm
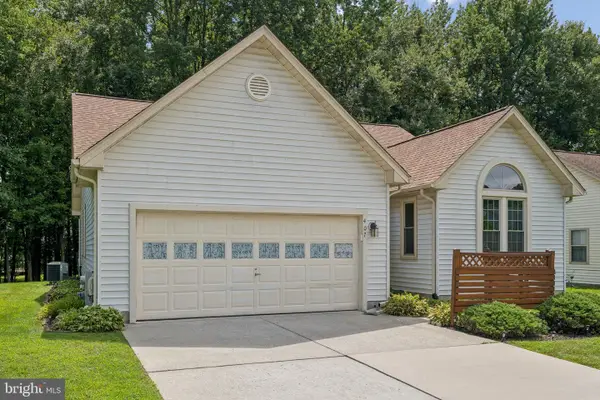 $395,000Coming Soon3 beds 2 baths
$395,000Coming Soon3 beds 2 baths407 Arrow Wood Ct, ABINGDON, MD 21009
MLS# MDHR2046350Listed by: RE/MAX EXECUTIVE - New
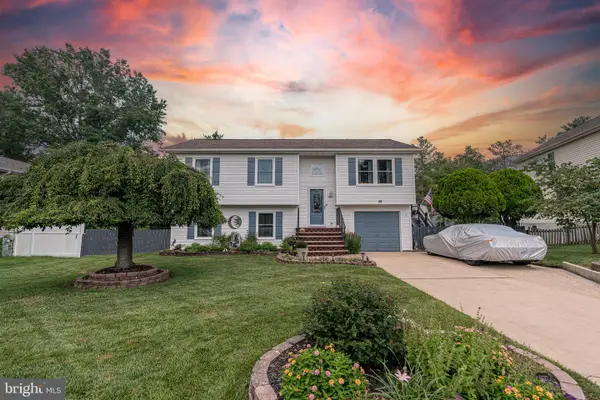 $459,000Active3 beds 3 baths2,164 sq. ft.
$459,000Active3 beds 3 baths2,164 sq. ft.3809 Hazel Court, ABINGDON, MD 21009
MLS# MDHR2046302Listed by: RE/MAX COMPONENTS - New
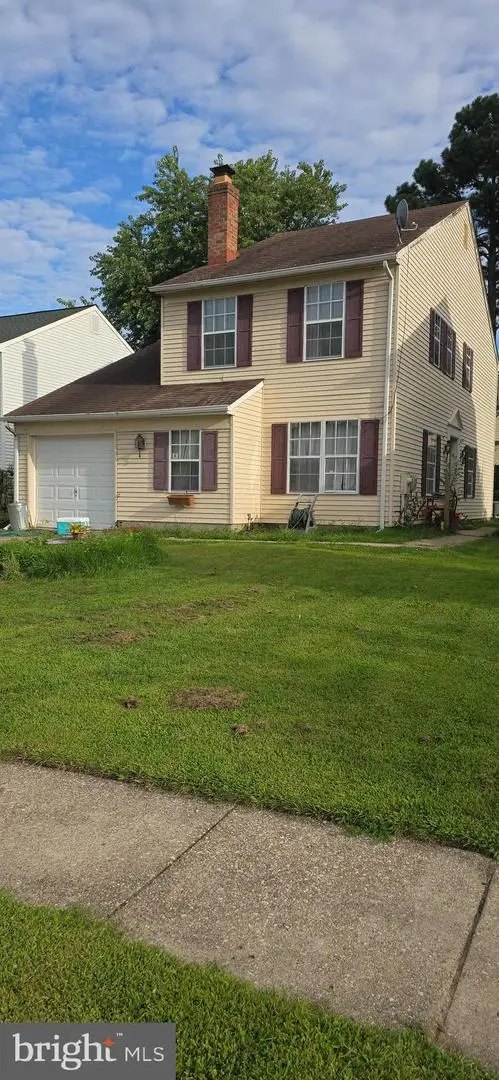 $285,000Active3 beds 3 baths1,890 sq. ft.
$285,000Active3 beds 3 baths1,890 sq. ft.2911 Byron Ct, ABINGDON, MD 21009
MLS# MDHR2046282Listed by: SAMSON PROPERTIES - Coming Soon
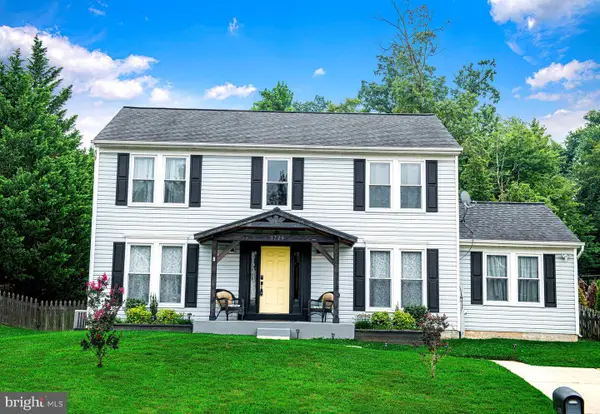 $475,000Coming Soon4 beds 4 baths
$475,000Coming Soon4 beds 4 baths3729 Federal Ln, ABINGDON, MD 21009
MLS# MDHR2045884Listed by: COMPASS HOME GROUP, LLC - New
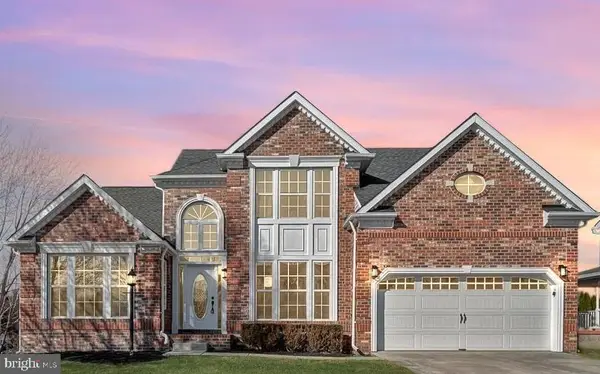 $679,804Active4 beds 4 baths2,994 sq. ft.
$679,804Active4 beds 4 baths2,994 sq. ft.800 Pine Creek Way, ABINGDON, MD 21009
MLS# MDHR2046152Listed by: RE/MAX GALAXY - Coming SoonOpen Sat, 2 to 4pm
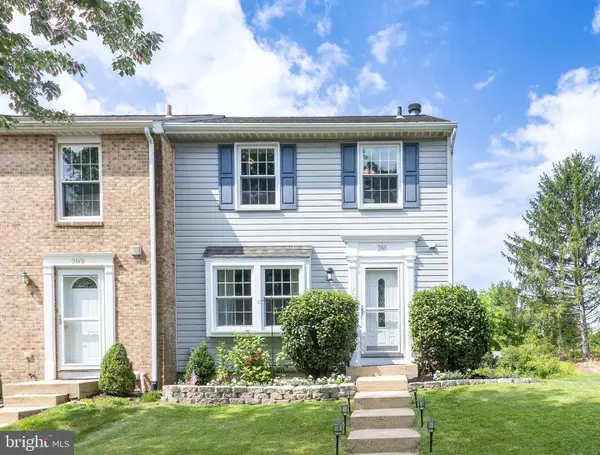 $315,000Coming Soon3 beds 3 baths
$315,000Coming Soon3 beds 3 baths280 Maple Wreath Ct, ABINGDON, MD 21009
MLS# MDHR2046138Listed by: COLDWELL BANKER REALTY
