15718 Henrietta Dr, ACCOKEEK, MD 20607
Local realty services provided by:Better Homes and Gardens Real Estate Capital Area
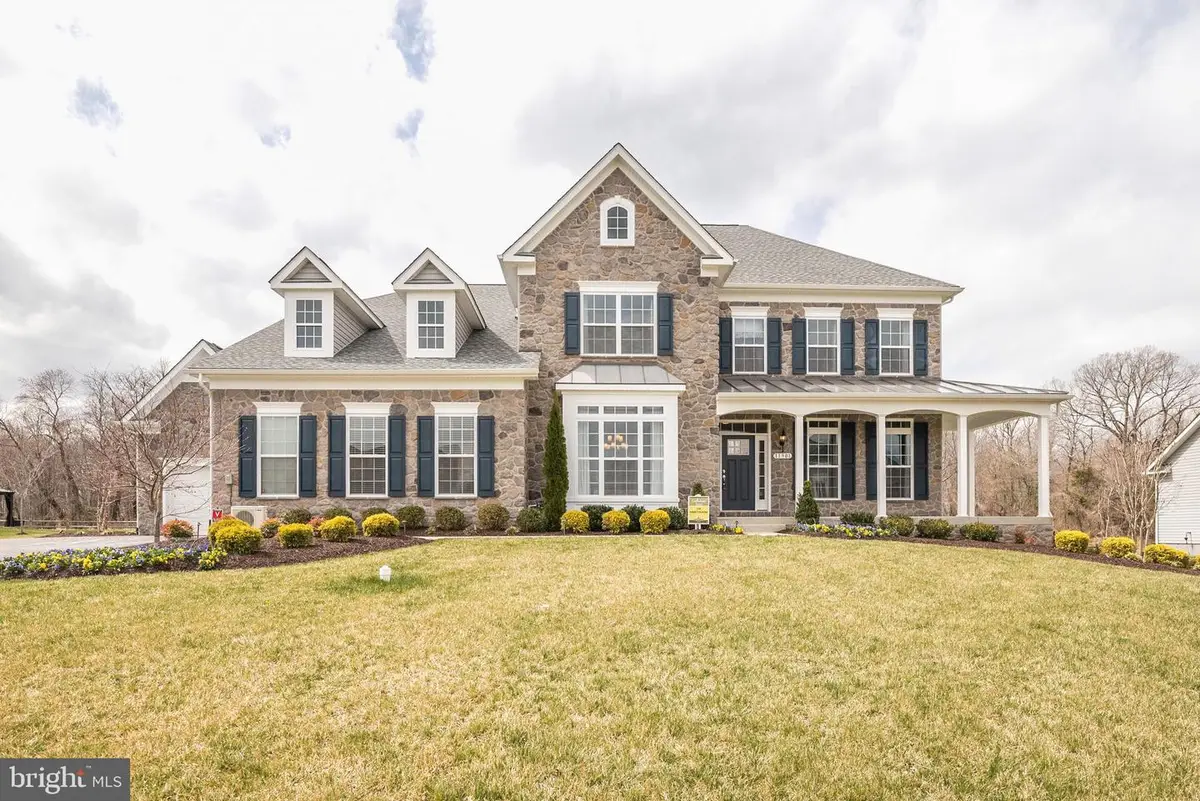
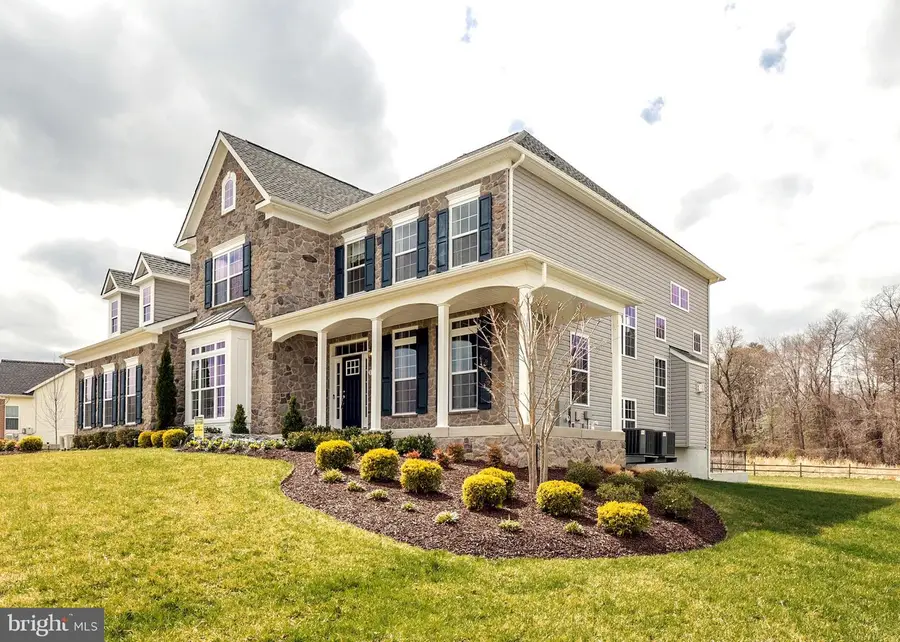
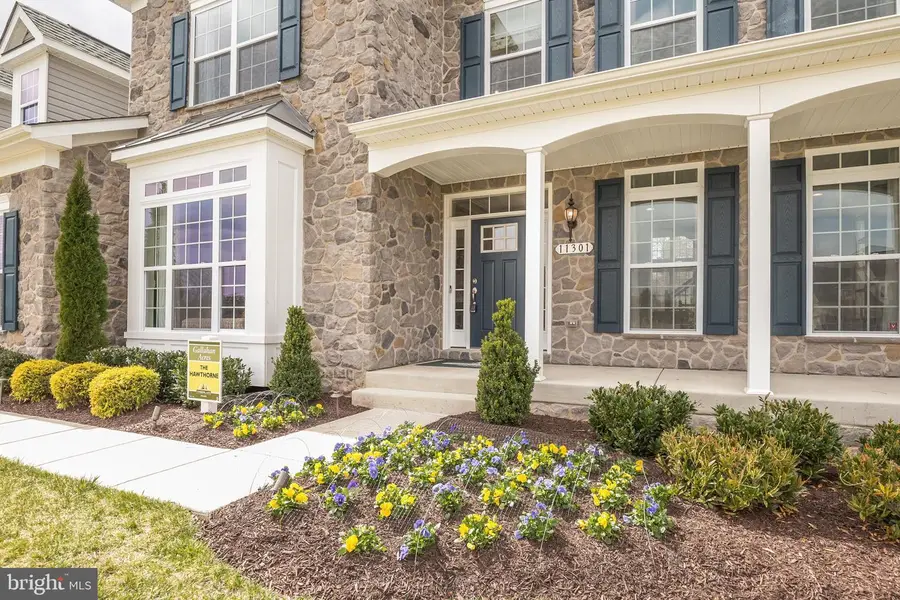
15718 Henrietta Dr,ACCOKEEK, MD 20607
$857,590
- 4 Beds
- 4 Baths
- 6,383 sq. ft.
- Single family
- Active
Listed by:vittorio pasko
Office:next step realty
MLS#:MDPG2143164
Source:BRIGHTMLS
Price summary
- Price:$857,590
- Price per sq. ft.:$134.36
- Monthly HOA dues:$25
About this home
TENTATIVE TO MOVE IN December 30th - The Hawthorne makes relaxation the priority in a plan that provides versatility in the manner you choose. Company coming? The open layout creates an easy, welcoming feel with formal and informal dining areas, a gourmet kitchen with an infinity island perfect for entertaining, huge walk-in pantry and tons of storage space (check out the drop zone on the way in from the garage). This plan features a three-car garage which can be modified to provide a main level multi-generation space with options for office/hobby, bedroom or bed/studio space. A beautifully-detailed coffered ceiling treatment draws the eye up in the great room. Every bedroom is a suite with the master suite offering a luxurious walk-in shower, free-standing soaking tub, double vanities, and extremely generous closet space. This standard 4 bedroom home can grow to 6 bedrooms. Add a loft, elevator, game room, recreation room, and exercise/theater space in the lower level to complement your lifestyle needs. Please call the showing contact -Diana Gaines for showings of our model in Clinton, MD. Pictures show a similar model with similar options, please see Diana Gaines for additional information.
Contact an agent
Home facts
- Year built:2025
- Listing Id #:MDPG2143164
- Added:1 day(s) ago
- Updated:August 14, 2025 at 01:41 PM
Rooms and interior
- Bedrooms:4
- Total bathrooms:4
- Full bathrooms:3
- Half bathrooms:1
- Living area:6,383 sq. ft.
Heating and cooling
- Cooling:Central A/C
- Heating:Electric, Forced Air, Natural Gas
Structure and exterior
- Roof:Shingle
- Year built:2025
- Building area:6,383 sq. ft.
- Lot area:0.46 Acres
Utilities
- Water:Public
- Sewer:Public Sewer
Finances and disclosures
- Price:$857,590
- Price per sq. ft.:$134.36
- Tax amount:$11,783 (2024)
New listings near 15718 Henrietta Dr
- New
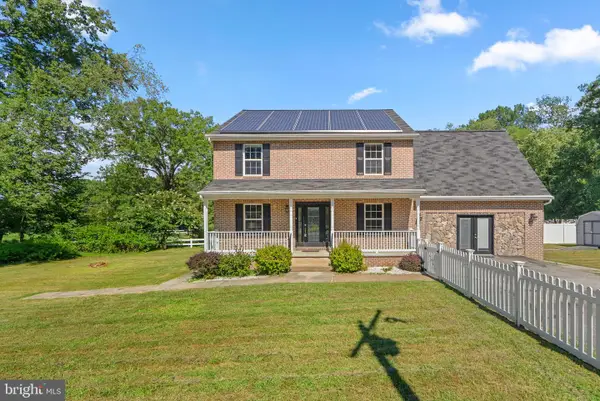 $595,000Active4 beds 4 baths3,378 sq. ft.
$595,000Active4 beds 4 baths3,378 sq. ft.14800 Wannas Dr, ACCOKEEK, MD 20607
MLS# MDPG2162258Listed by: KW UNITED - Coming Soon
 $489,900Coming Soon3 beds 4 baths
$489,900Coming Soon3 beds 4 baths2832 Admiral Ridge Rd, ACCOKEEK, MD 20607
MLS# MDPG2162962Listed by: KELLER WILLIAMS PREFERRED PROPERTIES - New
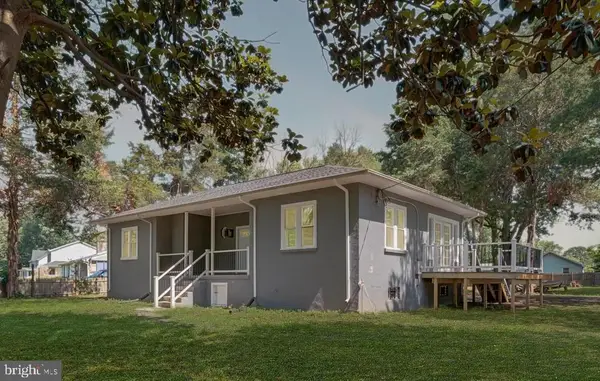 $459,804Active3 beds 3 baths1,559 sq. ft.
$459,804Active3 beds 3 baths1,559 sq. ft.401 Bryan Point Rd, ACCOKEEK, MD 20607
MLS# MDPG2163012Listed by: RE/MAX GALAXY - Open Sat, 11am to 1pmNew
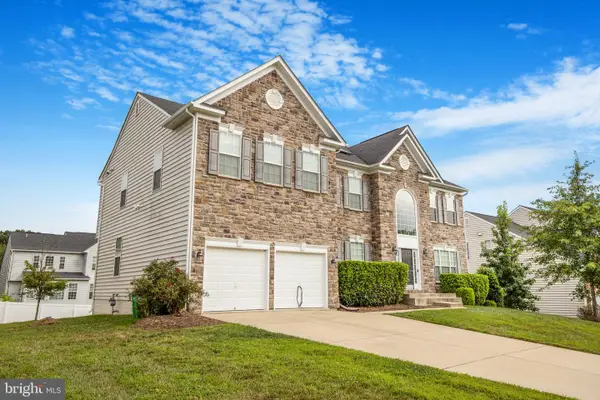 $824,999Active5 beds 5 baths5,627 sq. ft.
$824,999Active5 beds 5 baths5,627 sq. ft.16702 Bealle Hill Forest Ln, ACCOKEEK, MD 20607
MLS# MDPG2162996Listed by: SAMSON PROPERTIES - New
 $680,000Active4 beds 4 baths4,216 sq. ft.
$680,000Active4 beds 4 baths4,216 sq. ft.4001 Emory Ridge Rd, BRANDYWINE, MD 20613
MLS# MDPG2162822Listed by: FATHOM REALTY MD, LLC - Open Sat, 12 to 2:30pmNew
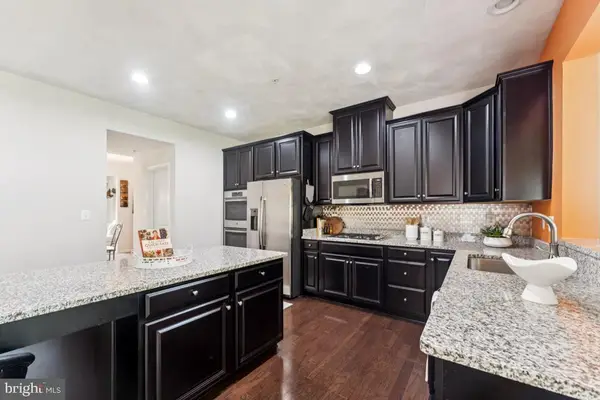 $689,999Active5 beds 4 baths3,336 sq. ft.
$689,999Active5 beds 4 baths3,336 sq. ft.14302 Hidden Forest Dr, ACCOKEEK, MD 20607
MLS# MDPG2162950Listed by: KELLER WILLIAMS PREFERRED PROPERTIES - Open Sat, 1 to 3pmNew
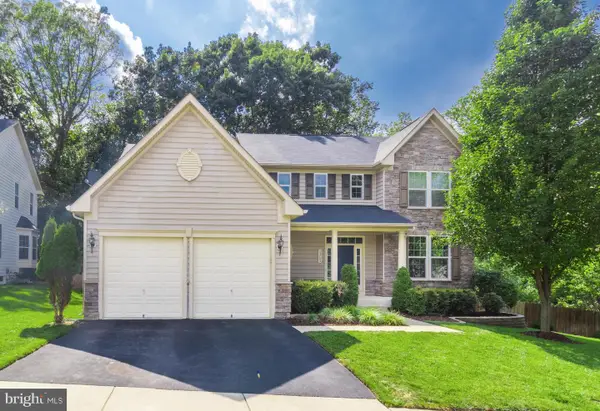 $645,000Active4 beds 4 baths4,134 sq. ft.
$645,000Active4 beds 4 baths4,134 sq. ft.13703 Doctor Edelen Dr, ACCOKEEK, MD 20607
MLS# MDPG2160680Listed by: KELLER WILLIAMS PREFERRED PROPERTIES  $988,239Pending4 beds 4 baths4,070 sq. ft.
$988,239Pending4 beds 4 baths4,070 sq. ft.8940 Emily Jane Place, Quinton, VA 23141
MLS# 2522250Listed by: HOMETOWN REALTY- Coming Soon
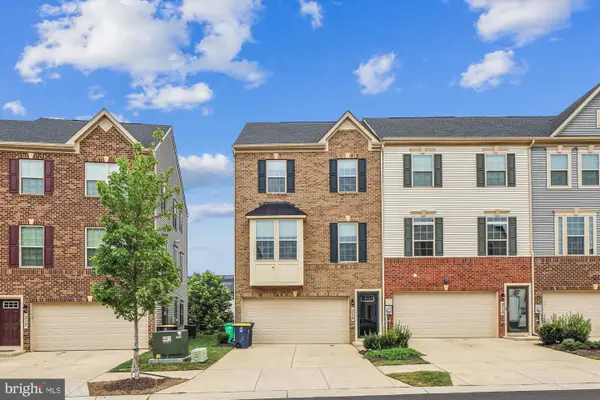 $525,000Coming Soon3 beds 4 baths
$525,000Coming Soon3 beds 4 baths315 Southwind Dr, ACCOKEEK, MD 20607
MLS# MDPG2161602Listed by: ROSARIO REALTY
