1004 Westway, Annapolis, MD 21409
Local realty services provided by:Better Homes and Gardens Real Estate Valley Partners
Listed by:kristi l krankowski
Office:re/max one
MLS#:MDAA2121616
Source:BRIGHTMLS
Price summary
- Price:$725,000
- Price per sq. ft.:$278.1
- Monthly HOA dues:$0.83
About this home
STUNNING Remodeled Colonial in Sought-After Cape St. Claire
New Kitchen, 3.5 New Bathrooms, New Flooring, Freshly Painted, New Deck, New Shed, Finished Basement, Expansive Primary En-Suite, Oversized Garage, Extra Wide Driveway, 2 Zone Heating & Cooling!
Easy Walk to Community Pool, Shopping & Schools
Whether you’re hosting in the brand-new kitchen, relaxing in the updated living spaces, staying put in your HUGE primary suite with extra large walk in closet or entertaining in your completely finished lower level, this home is move-in ready and made for EASY living. Main Level had Hardwood Floors throughout Living Room and Family room. Luxury Vinyl in Halls and Kitchen. Refreshed Front Porch, New Deck off the Back and New Extra Spacious Shed. There is an Extra Deep Garage that is deep enough to hold two smaller cars or 1 + a Workshop
Located in the highly rated Broadneck school district and just minutes from community beach, boat ramps, parks, and a vibrant shopping area—this is more than a home, it’s a lifestyle.
Contact an agent
Home facts
- Year built:1990
- Listing ID #:MDAA2121616
- Added:69 day(s) ago
- Updated:October 01, 2025 at 07:32 AM
Rooms and interior
- Bedrooms:4
- Total bathrooms:4
- Full bathrooms:3
- Half bathrooms:1
- Living area:2,607 sq. ft.
Heating and cooling
- Cooling:Central A/C
- Heating:Electric, Heat Pump(s)
Structure and exterior
- Year built:1990
- Building area:2,607 sq. ft.
- Lot area:0.2 Acres
Schools
- High school:BROADNECK
Utilities
- Water:Well
- Sewer:Public Sewer
Finances and disclosures
- Price:$725,000
- Price per sq. ft.:$278.1
- Tax amount:$5,338 (2024)
New listings near 1004 Westway
- New
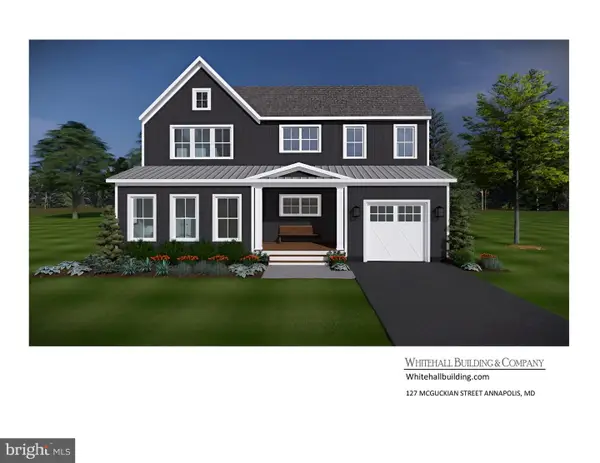 $1,395,000Active4 beds 4 baths3,150 sq. ft.
$1,395,000Active4 beds 4 baths3,150 sq. ft.1207 Mcguckian St, ANNAPOLIS, MD 21401
MLS# MDAA2127608Listed by: EXP REALTY, LLC - Coming Soon
 $399,900Coming Soon2 beds 2 baths
$399,900Coming Soon2 beds 2 baths960 Yachtsman Way, ANNAPOLIS, MD 21403
MLS# MDAA2127548Listed by: KELLER WILLIAMS REALTY CENTRE - Open Sun, 11am to 1pmNew
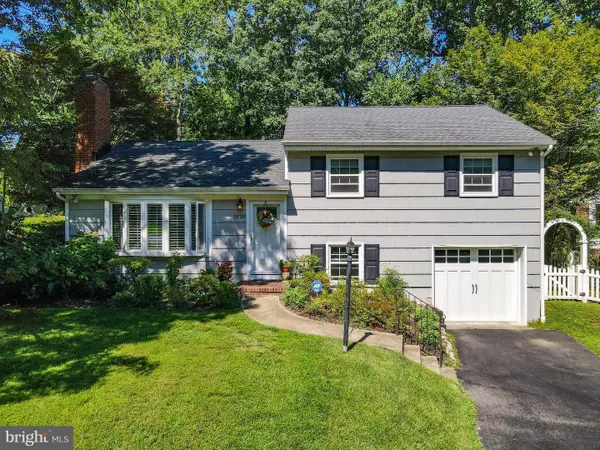 $749,000Active3 beds 3 baths1,404 sq. ft.
$749,000Active3 beds 3 baths1,404 sq. ft.1920 Baltimore Annapolis Blvd, ANNAPOLIS, MD 21409
MLS# MDAA2126800Listed by: COLDWELL BANKER REALTY - Coming Soon
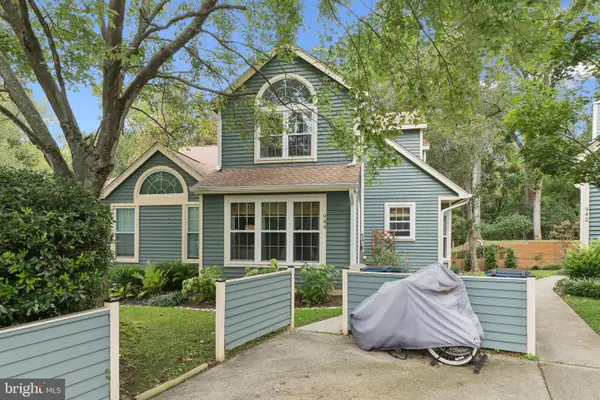 $445,000Coming Soon2 beds 2 baths
$445,000Coming Soon2 beds 2 baths944 Yachtsman Way, ANNAPOLIS, MD 21403
MLS# MDAA2127418Listed by: BERKSHIRE HATHAWAY HOMESERVICES PENFED REALTY - Coming Soon
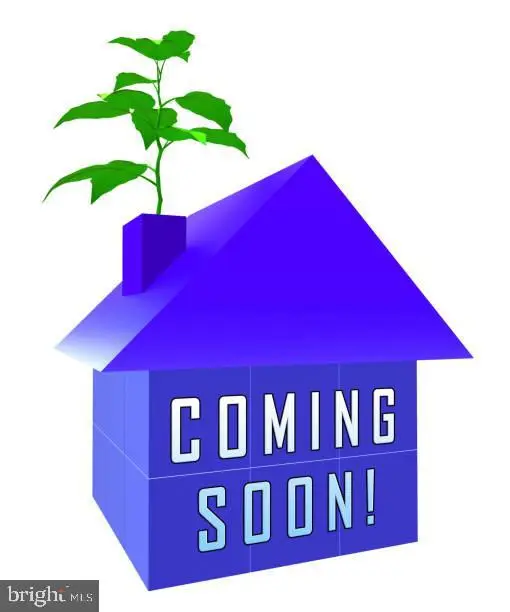 $699,000Coming Soon4 beds 3 baths
$699,000Coming Soon4 beds 3 baths228 Dubois Rd, ANNAPOLIS, MD 21401
MLS# MDAA2127442Listed by: LONG & FOSTER REAL ESTATE, INC. - New
 $415,000Active2 beds 2 baths1,272 sq. ft.
$415,000Active2 beds 2 baths1,272 sq. ft.940 Astern Way #604, ANNAPOLIS, MD 21401
MLS# MDAA2127410Listed by: SYNERGY REALTY - New
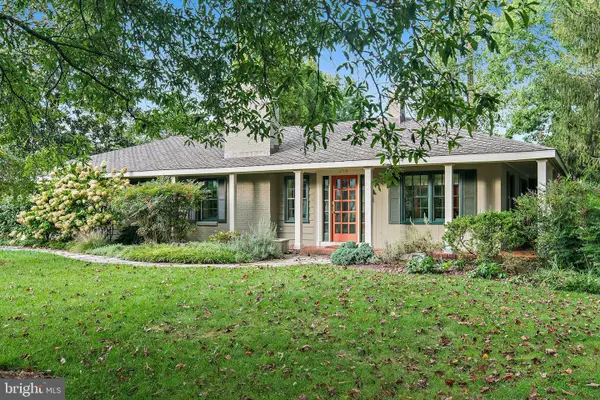 $1,649,000Active3 beds 3 baths2,876 sq. ft.
$1,649,000Active3 beds 3 baths2,876 sq. ft.214 Wardour Dr, ANNAPOLIS, MD 21401
MLS# MDAA2127246Listed by: COLDWELL BANKER REALTY - Open Sat, 11am to 1pmNew
 $624,900Active3 beds 2 baths1,508 sq. ft.
$624,900Active3 beds 2 baths1,508 sq. ft.101 Lake View Dr, ANNAPOLIS, MD 21403
MLS# MDAA2127260Listed by: NEXT STEP REALTY, LLC. - New
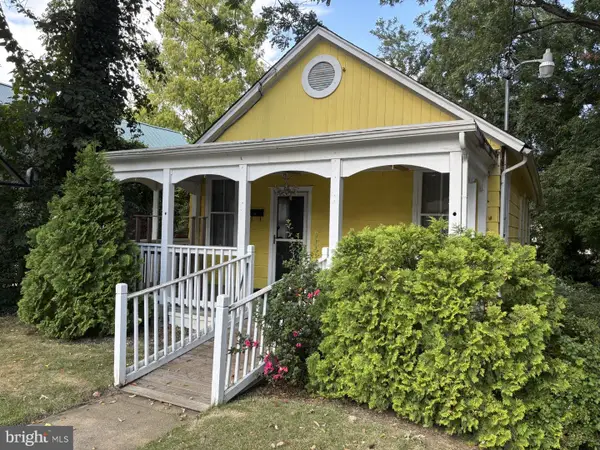 $1,050,000Active0.34 Acres
$1,050,000Active0.34 Acres10 Annapolis St, ANNAPOLIS, MD 21401
MLS# MDAA2127370Listed by: COLDWELL BANKER REALTY - Coming Soon
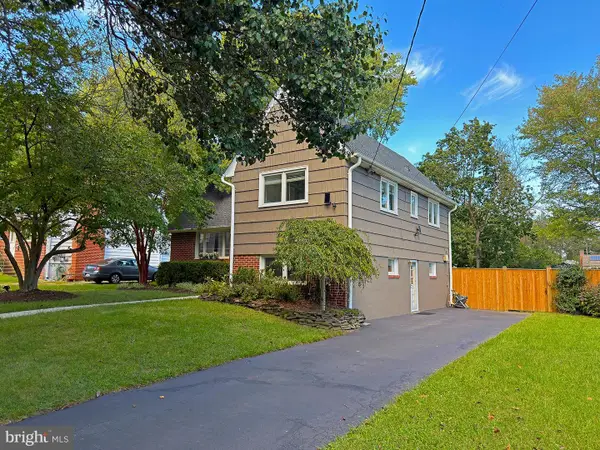 $699,000Coming Soon4 beds 2 baths
$699,000Coming Soon4 beds 2 baths742 Warren Dr, ANNAPOLIS, MD 21403
MLS# MDAA2127324Listed by: COLDWELL BANKER REALTY
