1091 Linden Tree Dr, Annapolis, MD 21409
Local realty services provided by:Better Homes and Gardens Real Estate Maturo
1091 Linden Tree Dr,Annapolis, MD 21409
$505,000
- 3 Beds
- 1 Baths
- - sq. ft.
- Single family
- Sold
Listed by:terri l murray
Office:re/max executive
MLS#:MDAA2125492
Source:BRIGHTMLS
Sorry, we are unable to map this address
Price summary
- Price:$505,000
- Monthly HOA dues:$0.83
About this home
This spacious split foyer is one of the larger split foyers in Cape St. Claire, offering comfort, flexibility, and thoughtful upgrades inside and out. Step inside to a bright, open layout filled with natural light. Hardwood floors and recessed lighting flow throughout both levels, while a whole-home sound system with built-in speakers sets the tone for entertaining or everyday living. The beautifully renovated kitchen shines with modern finishes and unique in-cabinet task lighting—a true standout feature. The main level primary bedroom could easily be reconfigured back into two separate bedrooms-making it a true 4-bedroom home again if desired. A custom Murphy bed in the 2nd main level bedroom adds flexibility. See list of inclusions as multiple TVs with wall mounts convey for added convenience. The lower level is a highlight, featuring a large open recreation or entertaining space with a large wood-burning fireplace for cozy evenings, a huge 3rd bedroom with a walk-in closet and a dedicated office space. Step outside to enjoy the composite deck (2019) with a motorized retractable awning that covers most of the space ideal for hosting or relaxing in comfort. Additional upgrades include a new roof (2023), upgraded shed, fenced yard (approx. 6 years old), abundant storage, and plenty of parking. Located in the sought-after BroadNeck School District, this home is close to shopping, dining, and all the Cape St. Claire community amenities beaches, playgrounds, boat ramps, and neighborhood events. With an easy commute to Annapolis, Baltimore, or D.C. plus plenty of space to comfortably work from home, this property offers the best of both worlds. 1091 Linden Tree Lane is move-in ready and waiting to welcome you home!
Contact an agent
Home facts
- Year built:1973
- Listing ID #:MDAA2125492
- Added:53 day(s) ago
- Updated:October 29, 2025 at 07:42 PM
Rooms and interior
- Bedrooms:3
- Total bathrooms:1
- Full bathrooms:1
Heating and cooling
- Cooling:Ceiling Fan(s), Central A/C
- Heating:Central, Electric, Heat Pump(s)
Structure and exterior
- Year built:1973
Schools
- High school:BROADNECK
- Middle school:MAGOTHY RIVER
- Elementary school:CAPE ST. CLAIRE
Utilities
- Water:Well
- Sewer:Public Sewer
Finances and disclosures
- Price:$505,000
- Tax amount:$4,554 (2024)
New listings near 1091 Linden Tree Dr
- New
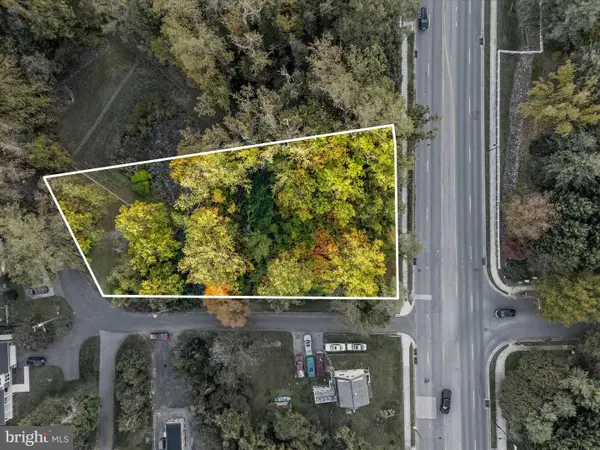 $325,000Active0.65 Acres
$325,000Active0.65 Acres668 N Bestgate Rd, ANNAPOLIS, MD 21401
MLS# MDAA2129812Listed by: TAYLOR PROPERTIES - Coming Soon
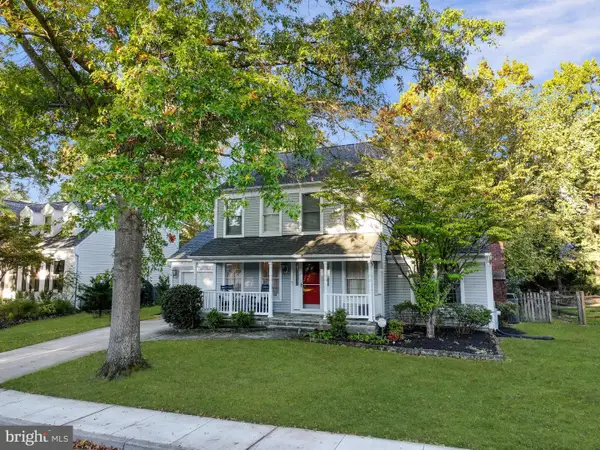 $740,000Coming Soon4 beds 4 baths
$740,000Coming Soon4 beds 4 baths311 Canterfield Rd, ANNAPOLIS, MD 21403
MLS# MDAA2129550Listed by: COMPASS - Coming Soon
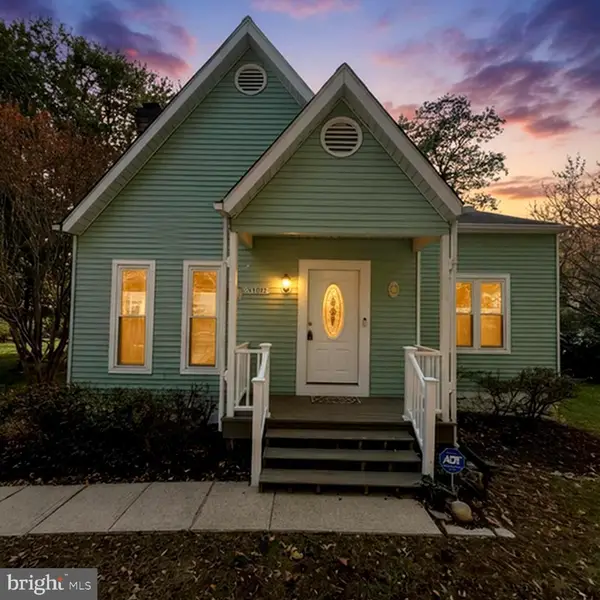 $899,999Coming Soon3 beds 3 baths
$899,999Coming Soon3 beds 3 baths3109 Ervin Ct, ANNAPOLIS, MD 21403
MLS# MDAA2129974Listed by: EXP REALTY, LLC - Coming Soon
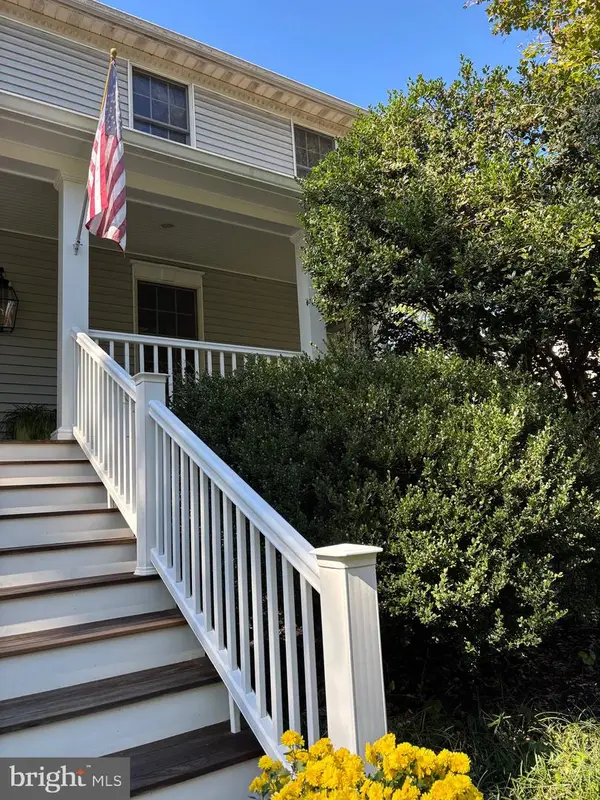 $1,200,000Coming Soon4 beds 3 baths
$1,200,000Coming Soon4 beds 3 baths1860 Lindamoor Ln, ANNAPOLIS, MD 21401
MLS# MDAA2129470Listed by: DOUGLAS REALTY LLC - Open Sun, 12 to 2pmNew
 $1,050,000Active3 beds 4 baths2,325 sq. ft.
$1,050,000Active3 beds 4 baths2,325 sq. ft.10 Sailors Way, ANNAPOLIS, MD 21403
MLS# MDAA2129930Listed by: KELLER WILLIAMS FLAGSHIP - New
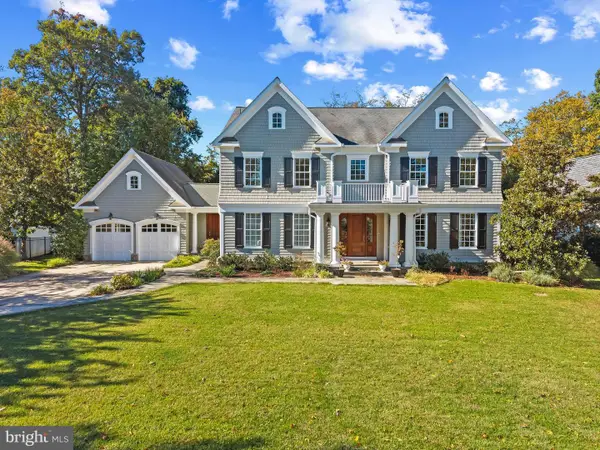 $3,595,000Active5 beds 7 baths8,296 sq. ft.
$3,595,000Active5 beds 7 baths8,296 sq. ft.219 Wardour Dr, ANNAPOLIS, MD 21401
MLS# MDAA2123524Listed by: TTR SOTHEBY'S INTERNATIONAL REALTY - Coming SoonOpen Sat, 12 to 3pm
 $725,000Coming Soon1 beds 2 baths
$725,000Coming Soon1 beds 2 baths2 Spa Creek Landing #a2, ANNAPOLIS, MD 21403
MLS# MDAA2128034Listed by: COLDWELL BANKER REALTY - Open Sat, 11am to 1pmNew
 $450,000Active2 beds 2 baths844 sq. ft.
$450,000Active2 beds 2 baths844 sq. ft.302 Forbes St #d, ANNAPOLIS, MD 21401
MLS# MDAA2129964Listed by: COMPASS - Open Sat, 11am to 1pmNew
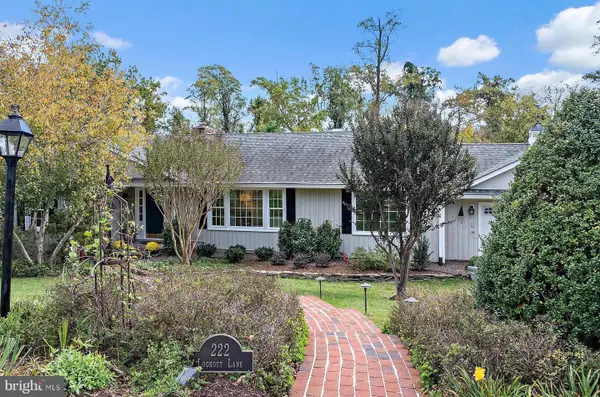 $1,350,000Active5 beds 3 baths3,821 sq. ft.
$1,350,000Active5 beds 3 baths3,821 sq. ft.222 Lookout Ln, ANNAPOLIS, MD 21409
MLS# MDAA2129352Listed by: LONG & FOSTER REAL ESTATE, INC. - Coming SoonOpen Sat, 11am to 1pm
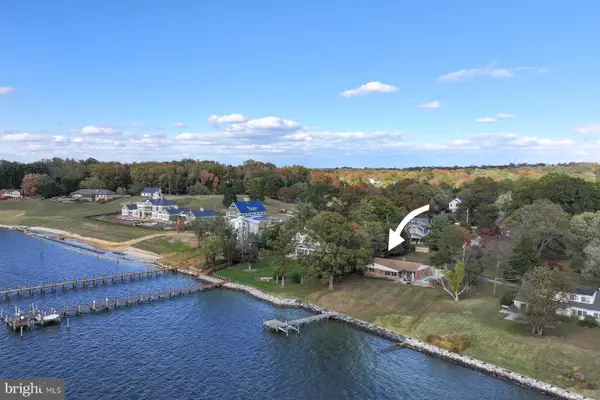 $1,495,000Coming Soon3 beds 2 baths
$1,495,000Coming Soon3 beds 2 baths3258 Harness Creek Rd, ANNAPOLIS, MD 21403
MLS# MDAA2129834Listed by: LONG & FOSTER REAL ESTATE, INC.
