1100 Broadview Dr, Annapolis, MD 21409
Local realty services provided by:Better Homes and Gardens Real Estate Cassidon Realty
1100 Broadview Dr,Annapolis, MD 21409
$860,000
- 4 Beds
- 4 Baths
- 2,264 sq. ft.
- Single family
- Pending
Listed by:amy l juras
Office:long & foster real estate, inc.
MLS#:MDAA2121946
Source:BRIGHTMLS
Price summary
- Price:$860,000
- Price per sq. ft.:$379.86
- Monthly HOA dues:$0.83
About this home
Stunning Waterview Home in Prime Water Privileged Neighborhood
Discover this beautiful, spacious residence offering water views and luxurious living. This large 4-bedroom home features three and a half bathrooms, perfect for water-oriented living and entertaining. Enjoy a gourmet kitchen equipped with a large island—ideal for family meals and gatherings. Gorgeous refinished wood floors throughout the main and upper floors. Eat-in kitchen and formal dining area. Additional highlights include a spacious master suite with a private bath, access within a highly sought-after water-privileged community. Recreation area in lower level has two walk outs, one opens to yard, the other opens to the front with it's own driveway, perfect for a game room, potential for a 5th bedroom (full bath is already there) great for guests as it is. Relax on the covered porches or entertain guests on the spacious patio, outdoor living with views of the bay. Situated on a large lot, this home provides ample outdoor space and privacy. Plenty of room for building an in-ground pool. 2 wood fireplaces for cozy winter evenings. This community features 5 beaches and parks, 3 Marinas, a boat launch, ballparks, and Basketball Courts, as well as a pool (waiting list but swim team does not require membership) sailing school and Community Center. Home of the yearly Strawberry Festival, the community amenities will impress.
Contact an agent
Home facts
- Year built:1965
- Listing ID #:MDAA2121946
- Added:65 day(s) ago
- Updated:October 01, 2025 at 07:32 AM
Rooms and interior
- Bedrooms:4
- Total bathrooms:4
- Full bathrooms:3
- Half bathrooms:1
- Living area:2,264 sq. ft.
Heating and cooling
- Cooling:Ceiling Fan(s), Central A/C
- Heating:Central, Electric
Structure and exterior
- Roof:Shingle
- Year built:1965
- Building area:2,264 sq. ft.
- Lot area:0.69 Acres
Schools
- High school:BROADNECK
- Middle school:MAGOTHY RIVER
- Elementary school:CAPE ST CLAIRE
Utilities
- Water:Conditioner, Filter, Well
- Sewer:Public Sewer
Finances and disclosures
- Price:$860,000
- Price per sq. ft.:$379.86
- Tax amount:$5,995 (2024)
New listings near 1100 Broadview Dr
- New
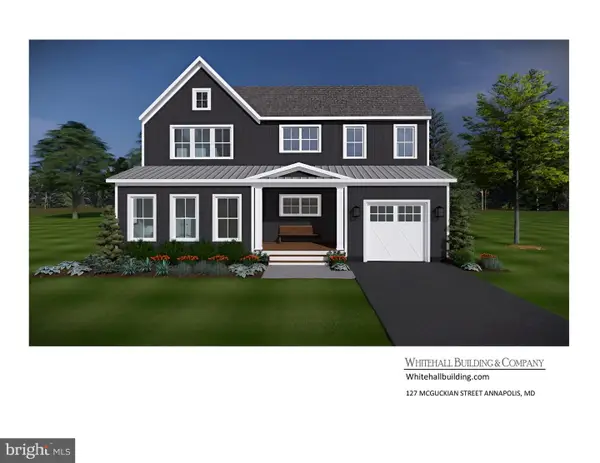 $1,395,000Active4 beds 4 baths3,150 sq. ft.
$1,395,000Active4 beds 4 baths3,150 sq. ft.1207 Mcguckian St, ANNAPOLIS, MD 21401
MLS# MDAA2127608Listed by: EXP REALTY, LLC - Coming Soon
 $399,900Coming Soon2 beds 2 baths
$399,900Coming Soon2 beds 2 baths960 Yachtsman Way, ANNAPOLIS, MD 21403
MLS# MDAA2127548Listed by: KELLER WILLIAMS REALTY CENTRE - Open Sun, 11am to 1pmNew
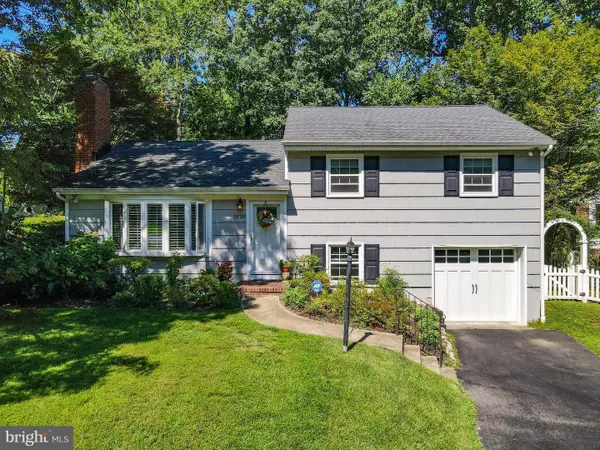 $749,000Active3 beds 3 baths1,404 sq. ft.
$749,000Active3 beds 3 baths1,404 sq. ft.1920 Baltimore Annapolis Blvd, ANNAPOLIS, MD 21409
MLS# MDAA2126800Listed by: COLDWELL BANKER REALTY - Coming Soon
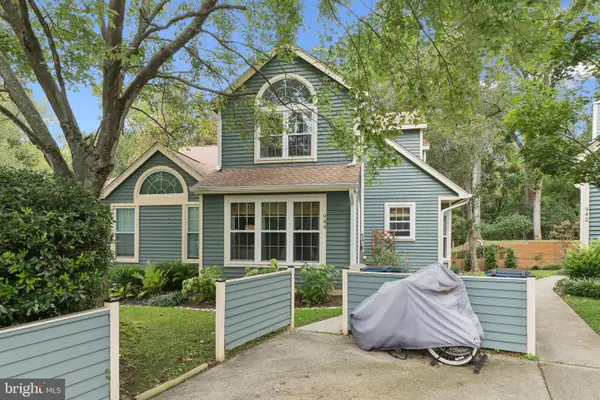 $445,000Coming Soon2 beds 2 baths
$445,000Coming Soon2 beds 2 baths944 Yachtsman Way, ANNAPOLIS, MD 21403
MLS# MDAA2127418Listed by: BERKSHIRE HATHAWAY HOMESERVICES PENFED REALTY - Coming Soon
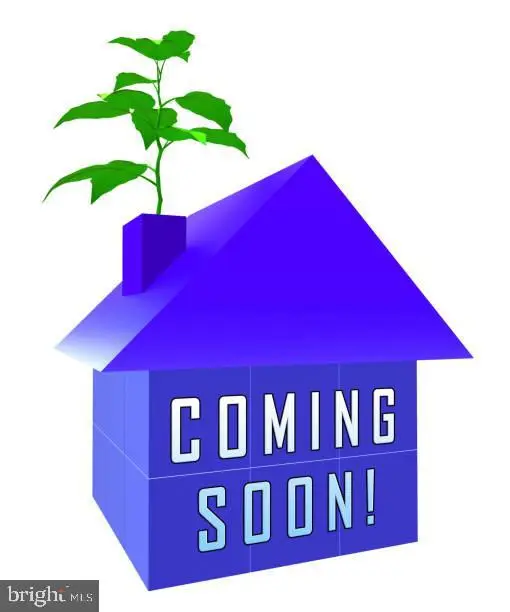 $699,000Coming Soon4 beds 3 baths
$699,000Coming Soon4 beds 3 baths228 Dubois Rd, ANNAPOLIS, MD 21401
MLS# MDAA2127442Listed by: LONG & FOSTER REAL ESTATE, INC. - New
 $415,000Active2 beds 2 baths1,272 sq. ft.
$415,000Active2 beds 2 baths1,272 sq. ft.940 Astern Way #604, ANNAPOLIS, MD 21401
MLS# MDAA2127410Listed by: SYNERGY REALTY - New
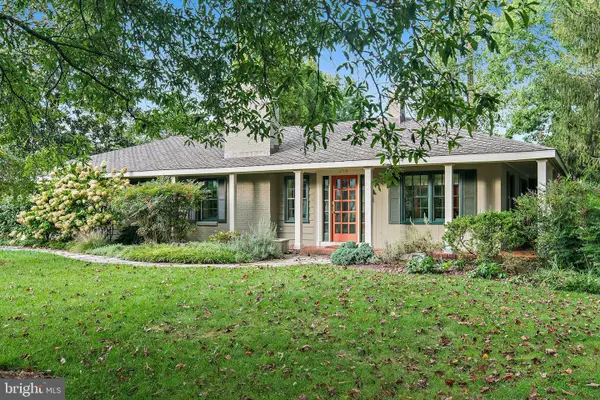 $1,649,000Active3 beds 3 baths2,876 sq. ft.
$1,649,000Active3 beds 3 baths2,876 sq. ft.214 Wardour Dr, ANNAPOLIS, MD 21401
MLS# MDAA2127246Listed by: COLDWELL BANKER REALTY - Open Sat, 11am to 1pmNew
 $624,900Active3 beds 2 baths1,508 sq. ft.
$624,900Active3 beds 2 baths1,508 sq. ft.101 Lake View Dr, ANNAPOLIS, MD 21403
MLS# MDAA2127260Listed by: NEXT STEP REALTY, LLC. - New
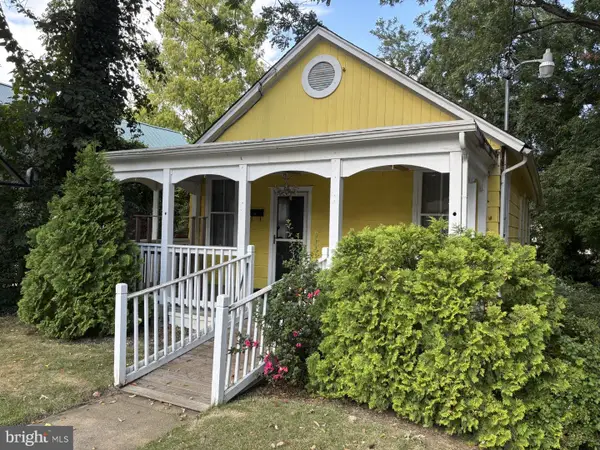 $1,050,000Active0.34 Acres
$1,050,000Active0.34 Acres10 Annapolis St, ANNAPOLIS, MD 21401
MLS# MDAA2127370Listed by: COLDWELL BANKER REALTY - Coming Soon
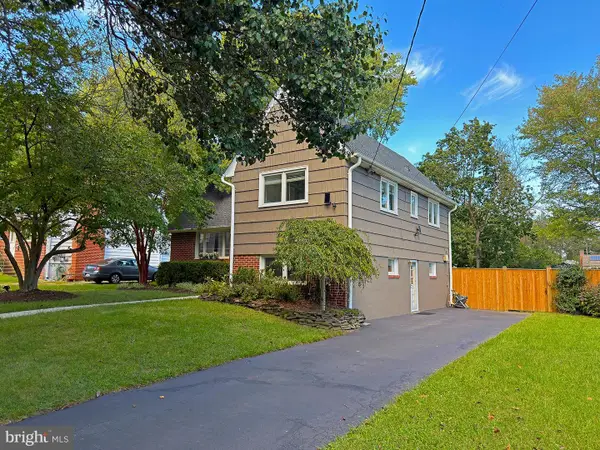 $699,000Coming Soon4 beds 2 baths
$699,000Coming Soon4 beds 2 baths742 Warren Dr, ANNAPOLIS, MD 21403
MLS# MDAA2127324Listed by: COLDWELL BANKER REALTY
