1109 Van Buren St, ANNAPOLIS, MD 21403
Local realty services provided by:Better Homes and Gardens Real Estate Premier
Listed by:chad j robertson
Office:compass
MLS#:MDAA2124824
Source:BRIGHTMLS
Price summary
- Price:$489,000
- Price per sq. ft.:$437.39
About this home
**Offer deadline Monday, 9/8/2025 at 5:00 PM Seller reserves the right to accept offer at any time** Welcome to 1109 Van Buren Street, an adorable 3-bedroom, 2-bathroom Cape Cod nestled in the sought-after Colony Hills neighborhood of Annapolis. Set on a generous lot with a fully fenced backyard and charming patio. Inside, you're welcomed by warm and inviting spaces, with beautiful hardwood floors flowing throughout the main level. The cozy living room offers the ideal spot to unwind after a long day, while the dining room provides a perfect setting for meals with family and friends. The kitchen is both stylish and functional, featuring stainless steel appliances, ample counter space, and plenty of cabinetry for all your storage needs. On the main level, you’ll also find two light-filled bedrooms and a full bathroom with a tub. Upstairs is your private primary retreat—spacious and serene with an updated en-suite bathroom, creating the perfect escape at the end of the day. The backyard is fully fenced, making it an ideal space for kids and pets to play freely. Your private driveway parking offers two spaces. Colony Hills is a well-established community known for its tree-lined sidewalks, friendly neighbors, and fun neighborhood events. NO HOA! Enjoy the convenience of being just a short stroll away from local bakeries, coffee shops, dining, and entertainment. Plus, commuting is a breeze with easy access to USNA, Ft. Meade, Baltimore, Washington, DC, and BWI Airport. Make your appointment to see this one today!
Contact an agent
Home facts
- Year built:1941
- Listing ID #:MDAA2124824
- Added:18 day(s) ago
- Updated:September 16, 2025 at 07:26 AM
Rooms and interior
- Bedrooms:3
- Total bathrooms:2
- Full bathrooms:2
- Living area:1,118 sq. ft.
Heating and cooling
- Cooling:Ceiling Fan(s), Central A/C
- Heating:Baseboard - Hot Water, Electric
Structure and exterior
- Year built:1941
- Building area:1,118 sq. ft.
- Lot area:0.12 Acres
Utilities
- Water:Public
- Sewer:Public Sewer
Finances and disclosures
- Price:$489,000
- Price per sq. ft.:$437.39
- Tax amount:$4,628 (2024)
New listings near 1109 Van Buren St
- Coming Soon
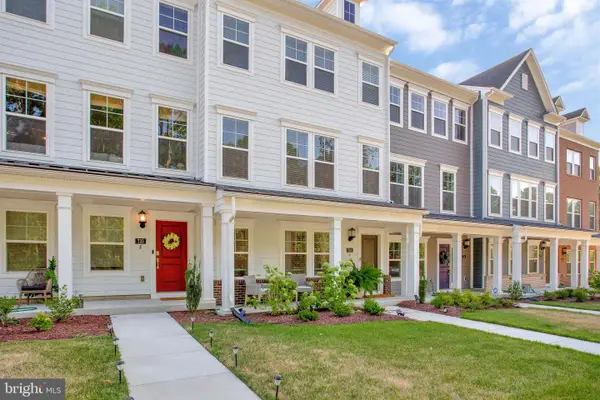 $675,000Coming Soon3 beds 4 baths
$675,000Coming Soon3 beds 4 baths733 Annapolis Neck Rd #d, ANNAPOLIS, MD 21403
MLS# MDAA2126474Listed by: KELLER WILLIAMS FLAGSHIP - Coming Soon
 $418,987Coming Soon2 beds 2 baths
$418,987Coming Soon2 beds 2 baths2507 Tudo Ct, ANNAPOLIS, MD 21401
MLS# MDAA2126438Listed by: CHANEY HOMES, LLC - New
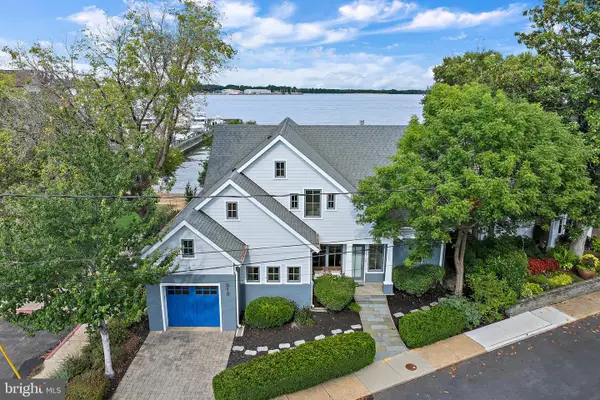 $3,500,000Active4 beds 3 baths3,186 sq. ft.
$3,500,000Active4 beds 3 baths3,186 sq. ft.513 Horn Point Dr, ANNAPOLIS, MD 21403
MLS# MDAA2126296Listed by: COLDWELL BANKER REALTY - Coming Soon
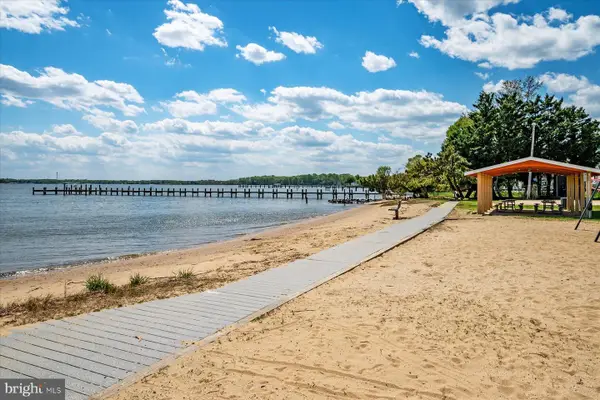 $875,000Coming Soon5 beds 3 baths
$875,000Coming Soon5 beds 3 baths116 Carroll Dr, ANNAPOLIS, MD 21403
MLS# MDAA2126410Listed by: COLDWELL BANKER REALTY - Coming SoonOpen Sun, 12 to 2pm
 $1,649,000Coming Soon4 beds 4 baths
$1,649,000Coming Soon4 beds 4 baths51 Richards Ln, ANNAPOLIS, MD 21401
MLS# MDAA2126210Listed by: COLDWELL BANKER REALTY - Open Sat, 1 to 3pmNew
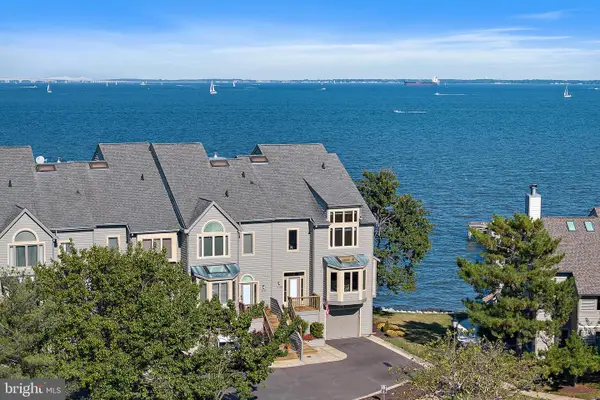 $2,198,000Active3 beds 5 baths3,082 sq. ft.
$2,198,000Active3 beds 5 baths3,082 sq. ft.2135 Sand Castle Ct, ANNAPOLIS, MD 21403
MLS# MDAA2124438Listed by: COLDWELL BANKER REALTY - New
 $350,000Active3 beds 2 baths1,845 sq. ft.
$350,000Active3 beds 2 baths1,845 sq. ft.815 Janice Dr, ANNAPOLIS, MD 21403
MLS# MDAA2126332Listed by: LONG & FOSTER REAL ESTATE, INC. - New
 $2,750,000Active7 beds 9 baths9,570 sq. ft.
$2,750,000Active7 beds 9 baths9,570 sq. ft.341 Dubois Rd, ANNAPOLIS, MD 21401
MLS# MDAA2126282Listed by: LONG & FOSTER REAL ESTATE, INC. - Coming SoonOpen Sun, 11am to 1pm
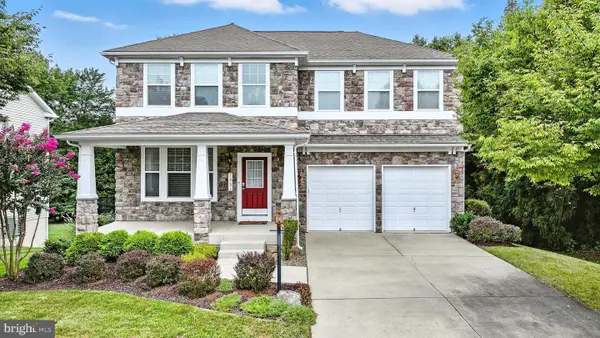 $825,000Coming Soon3 beds 4 baths
$825,000Coming Soon3 beds 4 baths1901 Eamons Way, ANNAPOLIS, MD 21401
MLS# MDAA2126072Listed by: LONG & FOSTER REAL ESTATE, INC. - Coming SoonOpen Sat, 1 to 3pm
 $590,000Coming Soon2 beds 2 baths
$590,000Coming Soon2 beds 2 baths3276 Kitty Duvall Dr, ANNAPOLIS, MD 21403
MLS# MDAA2125664Listed by: COMPASS
