1012 Placid Ct, ARNOLD, MD 21012
Local realty services provided by:Better Homes and Gardens Real Estate Premier
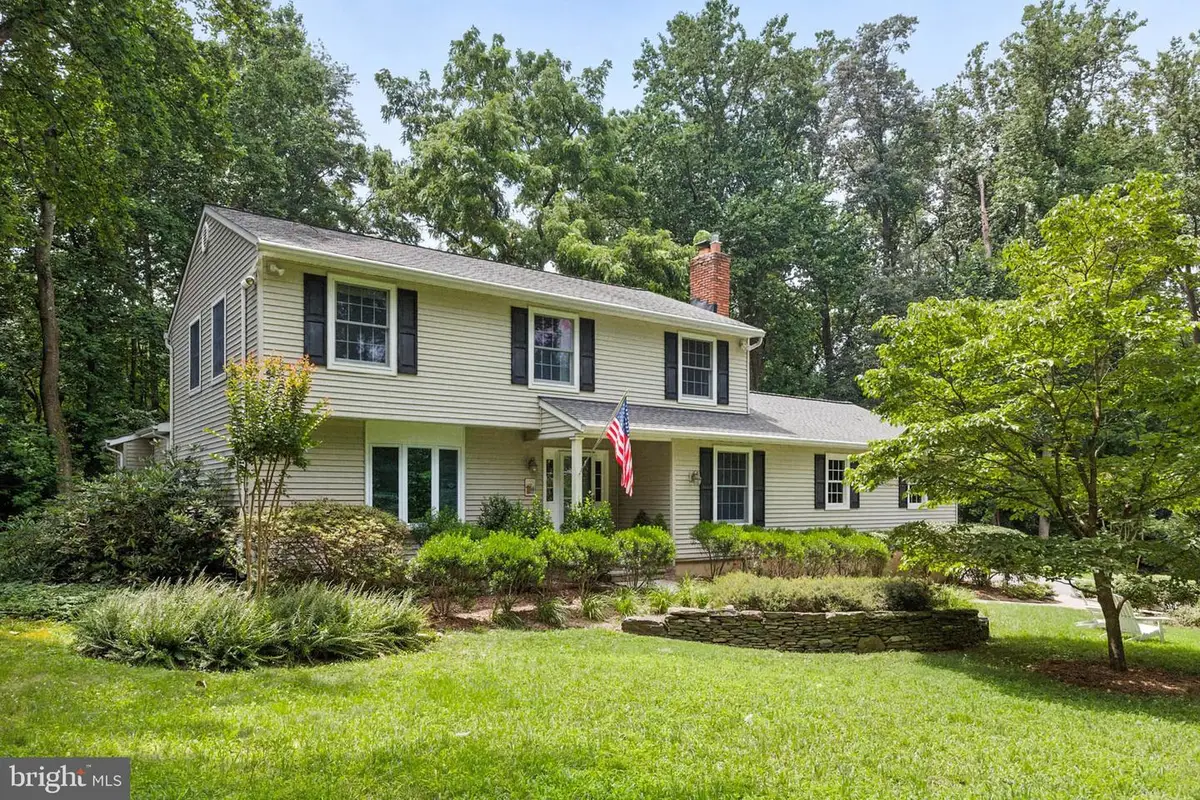


Listed by:mary beth b paganelli
Office:long & foster real estate, inc.
MLS#:MDAA2120200
Source:BRIGHTMLS
Price summary
- Price:$995,000
- Price per sq. ft.:$429.25
About this home
Move right into your beautifully renovated 4bedroom, 2.5 bathroom colonial in the heart of Ulmstead Estates and start making memories that will last a lifetime. Nestled on a private .9 park like acre you will fall in love the minute you open the door. The spacious kitchen is designed for both your chef and friends Love the 6 burner gas stove, wall oven, stainless steel appliances, wet bar, granite counters and 42 inch cabinetry open to the great room with gas fireplace and walls of windows overlooking the peaceful screened porch with vaulted ceilings and private park like yard. Designed with entertaining in mind, the great room flows onto private screened porch and very pretty patio framed with blooming mature perennial gardens. Main level is then completed with a separate dining room, private office with wood burning fireplace, separate laundry room and powder room. Upper level consists of a primary bedroom with en-suite bathroom with dual vanities , an oversized walk in shower and 2 closets. Three additional bedrooms with a second full updated bathroom provide very comfortable space for all. Finished lower level rec room is a perfect escape for all ages. Treasures can be stored in lower level storage/utility room or in the oversized side entered double car garage. Member in good standing will dock your boat in one of the available boat slips at the community marinas while the kids can learn to swim and participate with the summer swim team at the community pool. Those preferring land can play tennis or pickleball on one of the 4 lit outdoor tennis courts while youngsters will have fun at the waterfront playground right on the Magothy River. Social activities range from a 4th of July bike parade, a triathlon to a family camp out with book clubs and play groups scattered throughout the year. Broadneck blue ribbon public schools. Minutes to downtown Annapolis and an easy commute to DC and Baltimore . Understand why generations of Ulmstead residents choose to make this community their home. Welcome Home to 1012 Placid Court!
Contact an agent
Home facts
- Year built:1973
- Listing Id #:MDAA2120200
- Added:25 day(s) ago
- Updated:August 16, 2025 at 07:27 AM
Rooms and interior
- Bedrooms:4
- Total bathrooms:3
- Full bathrooms:2
- Half bathrooms:1
- Living area:2,318 sq. ft.
Heating and cooling
- Cooling:Attic Fan, Central A/C
- Heating:Forced Air, Natural Gas
Structure and exterior
- Roof:Asphalt
- Year built:1973
- Building area:2,318 sq. ft.
- Lot area:0.96 Acres
Schools
- High school:BROADNECK
- Middle school:MAGOTHY RIVER
- Elementary school:BROADNECK
Utilities
- Water:Public
- Sewer:Septic Exists
Finances and disclosures
- Price:$995,000
- Price per sq. ft.:$429.25
- Tax amount:$6,708 (2024)
New listings near 1012 Placid Ct
- New
 $739,000Active5 beds 4 baths3,050 sq. ft.
$739,000Active5 beds 4 baths3,050 sq. ft.553 Bay Green Dr, ARNOLD, MD 21012
MLS# MDAA2123508Listed by: HOMESOURCE PRO REAL ESTATE - Open Sat, 12 to 2pmNew
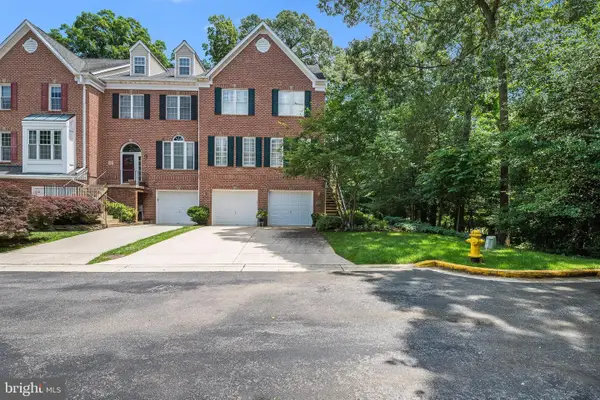 $620,000Active3 beds 4 baths2,552 sq. ft.
$620,000Active3 beds 4 baths2,552 sq. ft.724 Rusack Ct #50, ARNOLD, MD 21012
MLS# MDAA2123106Listed by: COLDWELL BANKER REALTY - Open Sat, 11am to 1pmNew
 $475,000Active3 beds 4 baths2,000 sq. ft.
$475,000Active3 beds 4 baths2,000 sq. ft.1453 Falcon Nest Ct, ARNOLD, MD 21012
MLS# MDAA2123392Listed by: COLDWELL BANKER REALTY - New
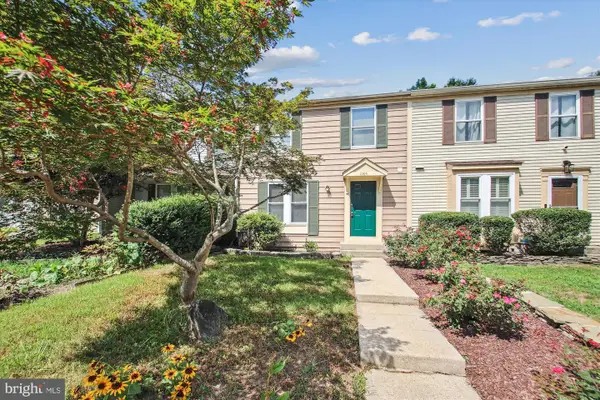 $339,000Active3 beds 2 baths1,120 sq. ft.
$339,000Active3 beds 2 baths1,120 sq. ft.1184 White Coral Ct, ARNOLD, MD 21012
MLS# MDAA2123386Listed by: EXP REALTY, LLC - Coming Soon
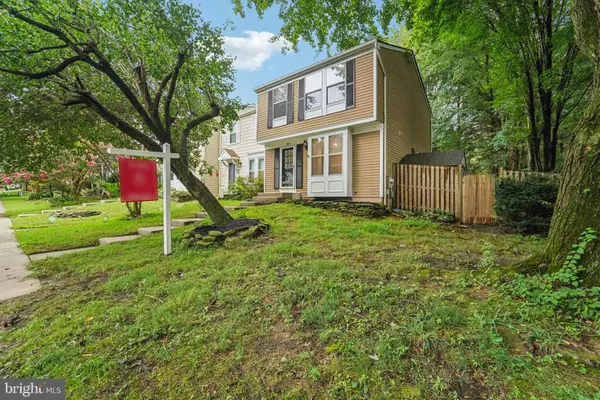 $399,900Coming Soon3 beds 3 baths
$399,900Coming Soon3 beds 3 baths553 Melissa Ct, ARNOLD, MD 21012
MLS# MDAA2123418Listed by: REDFIN CORP - New
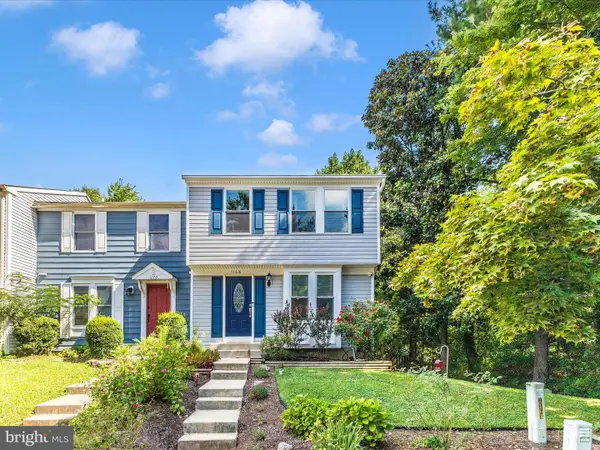 $409,900Active3 beds 2 baths1,566 sq. ft.
$409,900Active3 beds 2 baths1,566 sq. ft.1168 Palmwood Ct, ARNOLD, MD 21012
MLS# MDAA2123310Listed by: LONG & FOSTER REAL ESTATE, INC. - Open Sat, 1 to 3pmNew
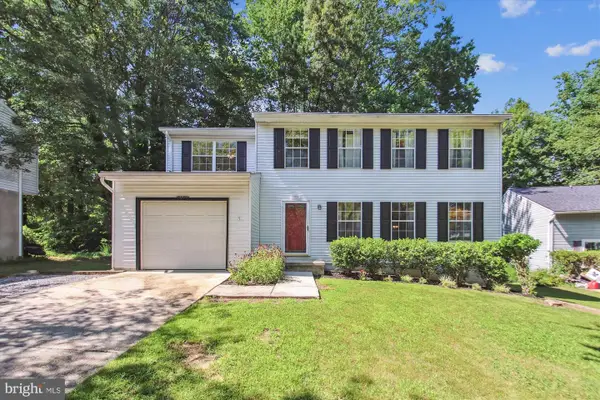 $579,000Active4 beds 3 baths1,824 sq. ft.
$579,000Active4 beds 3 baths1,824 sq. ft.1256 Crowell Ct, ARNOLD, MD 21012
MLS# MDAA2123266Listed by: CENTURY 21 NEW MILLENNIUM - New
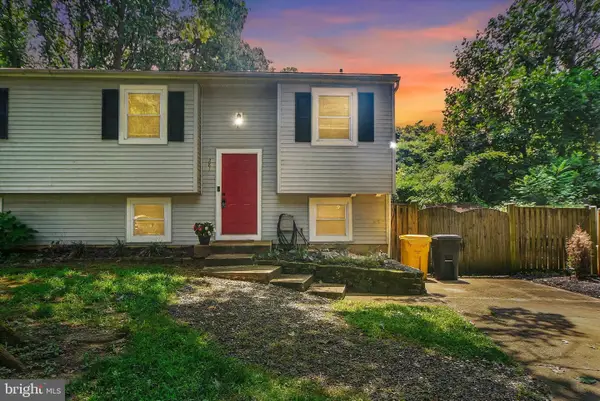 $349,990Active3 beds 2 baths1,075 sq. ft.
$349,990Active3 beds 2 baths1,075 sq. ft.281 Ternwing Dr, ARNOLD, MD 21012
MLS# MDAA2123164Listed by: REAL BROKER, LLC - ANNAPOLIS - Open Sat, 1 to 3pmNew
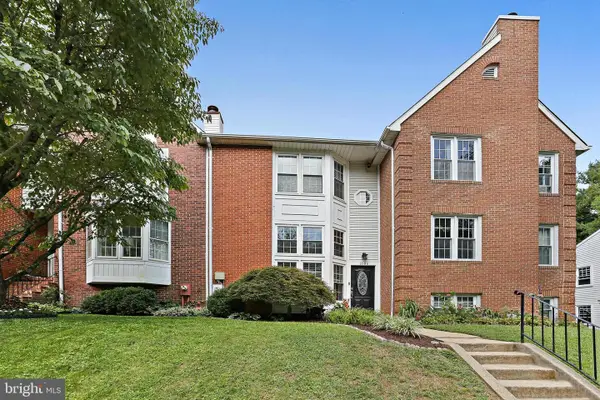 $439,900Active3 beds 4 baths1,900 sq. ft.
$439,900Active3 beds 4 baths1,900 sq. ft.1186 Mosswood Ct, ARNOLD, MD 21012
MLS# MDAA2123166Listed by: CUMMINGS & CO. REALTORS 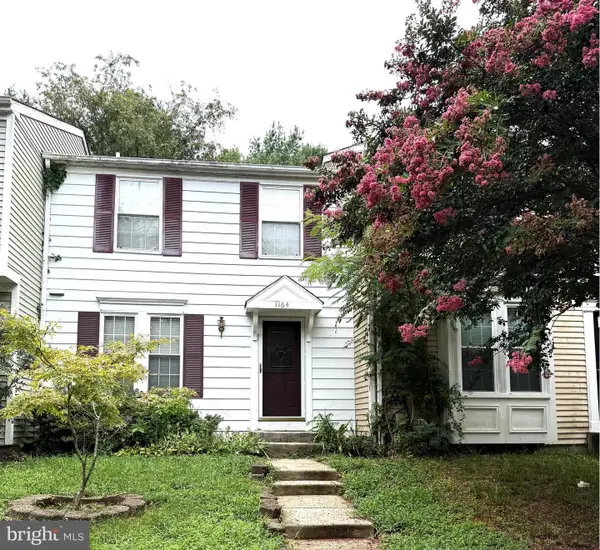 $275,000Pending3 beds 2 baths1,120 sq. ft.
$275,000Pending3 beds 2 baths1,120 sq. ft.1164 Mosswood Ct, ARNOLD, MD 21012
MLS# MDAA2122764Listed by: LONG & FOSTER REAL ESTATE, INC.
