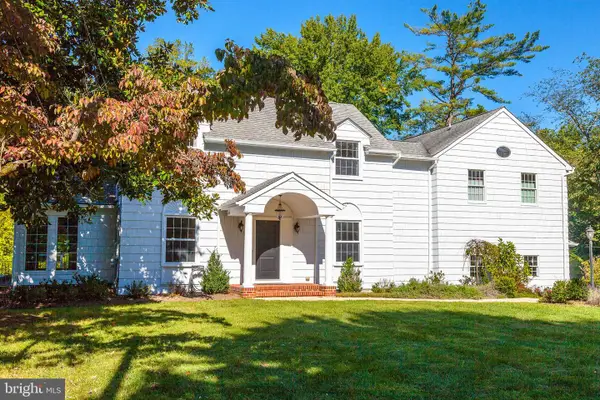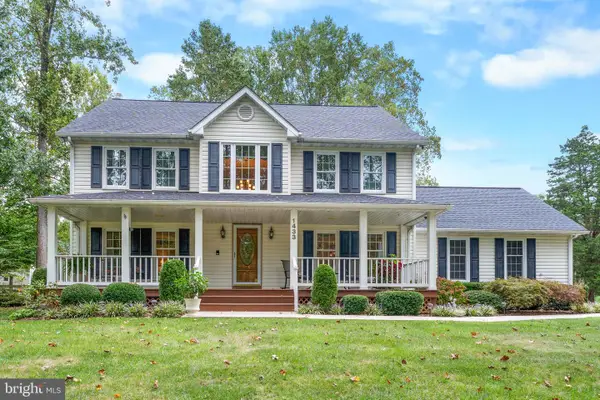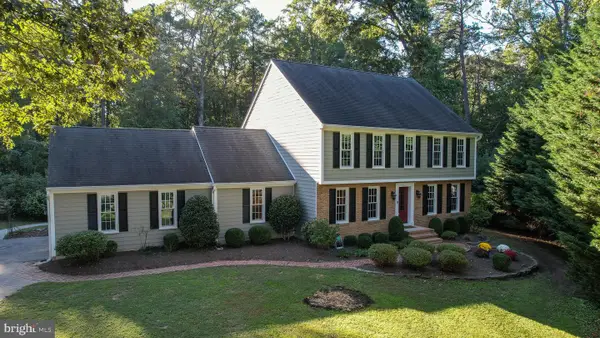1043 Placid Ct, Arnold, MD 21012
Local realty services provided by:Better Homes and Gardens Real Estate Murphy & Co.
1043 Placid Ct,Arnold, MD 21012
$1,049,000
- 5 Beds
- 4 Baths
- 3,438 sq. ft.
- Single family
- Pending
Listed by:laura sciannella
Office:blue crab real estate, llc.
MLS#:MDAA2121650
Source:BRIGHTMLS
Price summary
- Price:$1,049,000
- Price per sq. ft.:$305.12
About this home
TURNKEY LUXURY: Stunning Ranch with upstairs addition in prestigious Ulmstead Estates.
Exceptional value at $305/sq ft! We know this won't last long at this price!
Welcome to 1043 Placid Ct, where rancher-style luxury meets flexible modern living on over half an acre in coveted Ulmstead Estates. At 3,438 square feet, this is substantially larger than many homes in the community, offering unmatched value and space.
What makes this home special:
*Rare Ranch Design – Main level living with bedroom wing separation for privacy
*Main Level Convenience – Four of five bedroom, 2.5 of 3.5 baths and laundry all on one floor
*Dual Primary Suite Options – Choose elegant main-level OR spacious upstairs retreat with bedroom, sitting room and full bath, perfect for multi-generational living
*Entertainer’s Paradise – Gourmet kitchen flows to spacious family and dining rooms both opening to expansive outdoor gathering spaces
*Work-From-Home Ready – Multiple dedicated spaces for offices and quiet zones
*Move-in Ready – Nearly a decade of quality improvements, no projects needed
*Water Privileges – All Ulmstead amenities: docks, beach, pool, tennis, boat slips
Ulmstead Estates Lifestyle: Water-privileged community living without the waterfront price tag!
*Short walk to Spriggs Farm Park on the Magothy River
*Private docks with boat slips
*Community pool with swim team
*Tennis and pickleball courts
*Private beach park
*Year-round community activities and events
Recent Upgrades (2015-2024):
*Comprehensive attic and basement weatherization
*Electrical heavy-up with surge protection
*Gas fireplace conversion
*Updated kitchen appliances and fixtures
*Professional landscape project with drainage solutions
*New driveway and boat pad
*Whole house dehumidifier system
Additional features:
*Spacious basement with workbench and storage
*Two-car garage
*Minutes to Annapolis, convenient to DC/Baltimore/BWI
The Smart Buy in Uncertain Times:
*Proven value – substantially more space than recent sales
*No renovation projects required
*Future-proof flexible layout – adaptable to changing family needs increases long term value
*Highly desired established neighborhood
Schedule your private tour today and discover why this expansive ranch offers the perfect combination of space, location, privacy and community amenities. In a market where buyers are cautious, this home delivers obvious value and move-in convenience!
Your dream lifestyle in Ulmstead Estates awaits at 1043 Placid Ct!
Contact an agent
Home facts
- Year built:1964
- Listing ID #:MDAA2121650
- Added:68 day(s) ago
- Updated:October 01, 2025 at 07:32 AM
Rooms and interior
- Bedrooms:5
- Total bathrooms:4
- Full bathrooms:3
- Half bathrooms:1
- Living area:3,438 sq. ft.
Heating and cooling
- Cooling:Ceiling Fan(s), Central A/C, Heat Pump(s), Programmable Thermostat, Zoned
- Heating:Electric, Heat Pump(s), Hot Water, Natural Gas, Zoned
Structure and exterior
- Roof:Shingle
- Year built:1964
- Building area:3,438 sq. ft.
- Lot area:0.57 Acres
Utilities
- Water:Public
- Sewer:On Site Septic
Finances and disclosures
- Price:$1,049,000
- Price per sq. ft.:$305.12
- Tax amount:$6,961 (2025)
New listings near 1043 Placid Ct
- Open Sun, 1 to 3pmNew
 $750,000Active4 beds 3 baths2,252 sq. ft.
$750,000Active4 beds 3 baths2,252 sq. ft.515 Bay Hills Dr, ARNOLD, MD 21012
MLS# MDAA2127540Listed by: LONG & FOSTER REAL ESTATE, INC. - Coming SoonOpen Sat, 12 to 3pm
 $1,800,000Coming Soon4 beds 4 baths
$1,800,000Coming Soon4 beds 4 baths413 Joyce Ln W, ARNOLD, MD 21012
MLS# MDAA2126976Listed by: TTR SOTHEBY'S INTERNATIONAL REALTY - Coming Soon
 $605,000Coming Soon3 beds 3 baths
$605,000Coming Soon3 beds 3 baths633 Andrew Hill Rd, ARNOLD, MD 21012
MLS# MDAA2126176Listed by: COMPASS - Coming SoonOpen Sat, 12 to 2pm
 $1,100,000Coming Soon5 beds 3 baths
$1,100,000Coming Soon5 beds 3 baths682 Carlisle Dr, ARNOLD, MD 21012
MLS# MDAA2126476Listed by: BERKSHIRE HATHAWAY HOMESERVICES PENFED REALTY - Coming Soon
 $779,000Coming Soon3 beds 3 baths
$779,000Coming Soon3 beds 3 baths1433 Gilbert Rd, ARNOLD, MD 21012
MLS# MDAA2127228Listed by: DOUGLAS REALTY LLC - New
 $382,500Active3 beds 3 baths1,310 sq. ft.
$382,500Active3 beds 3 baths1,310 sq. ft.1116 Riverboat Ct, ANNAPOLIS, MD 21409
MLS# MDAA2126896Listed by: CUMMINGS & CO. REALTORS - New
 $164,900Active3 beds 2 baths1,296 sq. ft.
$164,900Active3 beds 2 baths1,296 sq. ft.1277 Ritchie Hwy #195, ARNOLD, MD 21012
MLS# MDAA2127130Listed by: ABR - Coming SoonOpen Sun, 12 to 2pm
 $1,295,000Coming Soon5 beds 3 baths
$1,295,000Coming Soon5 beds 3 baths944 Placid Ct, ARNOLD, MD 21012
MLS# MDAA2127022Listed by: EXP REALTY, LLC - New
 $1,650,000Active3 beds 3 baths3,629 sq. ft.
$1,650,000Active3 beds 3 baths3,629 sq. ft.921 Lake Dr, ARNOLD, MD 21012
MLS# MDAA2123022Listed by: BERKSHIRE HATHAWAY HOMESERVICES PENFED REALTY - Coming SoonOpen Sat, 12 to 2pm
 $499,900Coming Soon3 beds 2 baths
$499,900Coming Soon3 beds 2 baths871 Arundel Dr, ARNOLD, MD 21012
MLS# MDAA2126788Listed by: KELLER WILLIAMS FLAGSHIP
