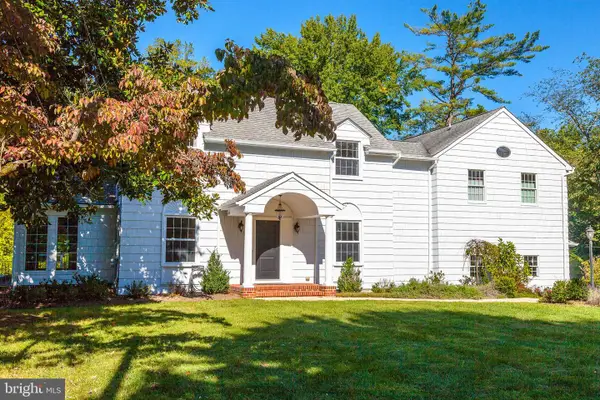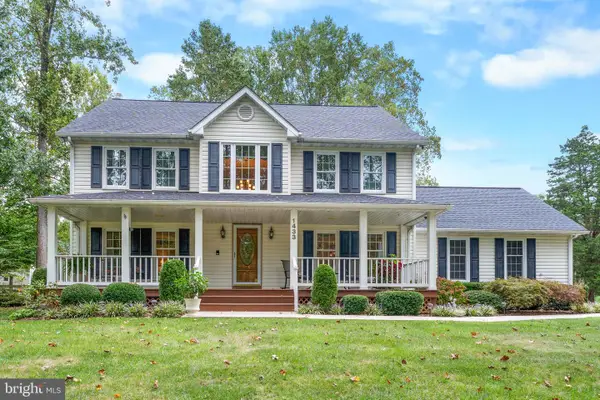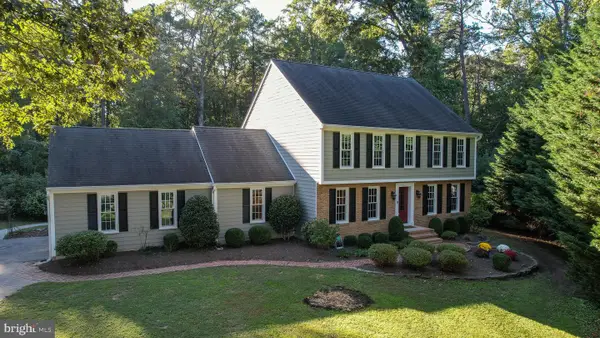1249 Birchcrest Ct, Arnold, MD 21012
Local realty services provided by:Better Homes and Gardens Real Estate Valley Partners
1249 Birchcrest Ct,Arnold, MD 21012
$428,000
- 4 Beds
- 4 Baths
- 1,340 sq. ft.
- Townhouse
- Pending
Listed by:evgenia andreeva
Office:samson properties
MLS#:MDAA2122600
Source:BRIGHTMLS
Price summary
- Price:$428,000
- Price per sq. ft.:$319.4
- Monthly HOA dues:$35.67
About this home
PRICE REDUCED! Rarely available in the highly sought-after Kimberly Woods Village community of Arnold! This beautifully maintained, move-in-ready townhome offers 4 bedrooms, 3.5 baths, and a modern open-concept design with no carpet throughout. Thoughtfully upgraded with stainless steel appliances, a brand-new refrigerator, new dishwasher, new washer and dryer, and an updated HVAC (2021)—this home is truly turn-key!
Step inside to find a bright and spacious living and dining area, perfect for gatherings with family and friends. Large windows fill the space with natural light, while a charming French door leads to the beautiful deck, offering a serene wooded view. The elegant kitchen boasts updated granite countertops, stainless steel appliances, external venting hood, and ample cabinetry, making meal prep a delight.
Upstairs, you’ll find three generously sized bedrooms and two full bathrooms adorned with stunning marble flooring. The primary suite includes a cozy sitting area, perfect for a small home office or reading nook. The fully finished basement adds valuable living space, featuring a second primary bedroom with a private tiled bathroom and a spacious walk-in closet.
Outside, enjoy your fenced-in backyard retreat, complete with a tiled patio, upgraded landscaping, and plenty of space for BBQs and outdoor entertaining.
Ideally located just 12 minutes from downtown Annapolis, 10 minutes from the Medical Center, and with easy access to DC, Baltimore, Eastern Shore, major roads, shopping, parks, and beaches—this home offers both comfort and convenience.
A must-see!
Contact an agent
Home facts
- Year built:1984
- Listing ID #:MDAA2122600
- Added:116 day(s) ago
- Updated:October 01, 2025 at 07:32 AM
Rooms and interior
- Bedrooms:4
- Total bathrooms:4
- Full bathrooms:3
- Half bathrooms:1
- Living area:1,340 sq. ft.
Heating and cooling
- Cooling:Central A/C
- Heating:Electric, Heat Pump(s)
Structure and exterior
- Year built:1984
- Building area:1,340 sq. ft.
- Lot area:0.05 Acres
Schools
- High school:BROADNECK
- Middle school:MAGOTHY RIVER
- Elementary school:BROADNECK
Utilities
- Water:Public
- Sewer:Public Sewer
Finances and disclosures
- Price:$428,000
- Price per sq. ft.:$319.4
- Tax amount:$3,008 (2025)
New listings near 1249 Birchcrest Ct
- Open Sun, 1 to 3pmNew
 $750,000Active4 beds 3 baths2,252 sq. ft.
$750,000Active4 beds 3 baths2,252 sq. ft.515 Bay Hills Dr, ARNOLD, MD 21012
MLS# MDAA2127540Listed by: LONG & FOSTER REAL ESTATE, INC. - Coming SoonOpen Sat, 12 to 3pm
 $1,800,000Coming Soon4 beds 4 baths
$1,800,000Coming Soon4 beds 4 baths413 Joyce Ln W, ARNOLD, MD 21012
MLS# MDAA2126976Listed by: TTR SOTHEBY'S INTERNATIONAL REALTY - Coming Soon
 $605,000Coming Soon3 beds 3 baths
$605,000Coming Soon3 beds 3 baths633 Andrew Hill Rd, ARNOLD, MD 21012
MLS# MDAA2126176Listed by: COMPASS - Coming SoonOpen Sat, 12 to 2pm
 $1,100,000Coming Soon5 beds 3 baths
$1,100,000Coming Soon5 beds 3 baths682 Carlisle Dr, ARNOLD, MD 21012
MLS# MDAA2126476Listed by: BERKSHIRE HATHAWAY HOMESERVICES PENFED REALTY - Coming Soon
 $779,000Coming Soon3 beds 3 baths
$779,000Coming Soon3 beds 3 baths1433 Gilbert Rd, ARNOLD, MD 21012
MLS# MDAA2127228Listed by: DOUGLAS REALTY LLC - New
 $382,500Active3 beds 3 baths1,310 sq. ft.
$382,500Active3 beds 3 baths1,310 sq. ft.1116 Riverboat Ct, ANNAPOLIS, MD 21409
MLS# MDAA2126896Listed by: CUMMINGS & CO. REALTORS - New
 $164,900Active3 beds 2 baths1,296 sq. ft.
$164,900Active3 beds 2 baths1,296 sq. ft.1277 Ritchie Hwy #195, ARNOLD, MD 21012
MLS# MDAA2127130Listed by: ABR - Coming SoonOpen Sun, 12 to 2pm
 $1,295,000Coming Soon5 beds 3 baths
$1,295,000Coming Soon5 beds 3 baths944 Placid Ct, ARNOLD, MD 21012
MLS# MDAA2127022Listed by: EXP REALTY, LLC - New
 $1,650,000Active3 beds 3 baths3,629 sq. ft.
$1,650,000Active3 beds 3 baths3,629 sq. ft.921 Lake Dr, ARNOLD, MD 21012
MLS# MDAA2123022Listed by: BERKSHIRE HATHAWAY HOMESERVICES PENFED REALTY - Coming SoonOpen Sat, 12 to 2pm
 $499,900Coming Soon3 beds 2 baths
$499,900Coming Soon3 beds 2 baths871 Arundel Dr, ARNOLD, MD 21012
MLS# MDAA2126788Listed by: KELLER WILLIAMS FLAGSHIP
