1252 Fenwick Garth, Arnold, MD 21012
Local realty services provided by:Better Homes and Gardens Real Estate GSA Realty
1252 Fenwick Garth,Arnold, MD 21012
$3,799,000
- 4 Beds
- 5 Baths
- 4,607 sq. ft.
- Single family
- Pending
Listed by: jaime watt, robert hartman
Office: compass
MLS#:MDAA2105286
Source:BRIGHTMLS
Price summary
- Price:$3,799,000
- Price per sq. ft.:$824.61
- Monthly HOA dues:$129.17
About this home
Luxury Waterfront home in sought-after Glen Oban. Mere minutes to Annapolis by car or boat! This exceptional waterfront residence embodies modern elegance and unparalleled comfort. Thoughtfully designed to showcase its stunning surroundings, the home features an open floor plan with expansive windows, flooding each room with natural light and offering spectacular views of the Severn River and Asquith Creek. With over 4,600 sq ft of meticulously crafted living space, the home boasts soaring ceilings, refined finishes, and a seamless blend of style and functionality. From the chef-inspired gourmet kitchen to the serene primary suite with a private deck, every detail has been curated for both relaxation and entertainment. A welcoming entrance opens into a light-filled floor plan designed to highlight stunning water views from every angle. The spacious living and dining areas feature soaring ceilings, expansive windows, and seamless access to the outdoors, providing an effortless flow for entertaining. The gourmet kitchen is a chef’s dream, complete with high-end appliances, custom cabinetry, and an oversized island, all strategically placed to capture panoramic views of the Severn River. Outside, the 1.53-acre cul-de-sac lot offers a true waterfront lifestyle of 323 feet of waterfrontage and a tram leading to a 90' pier, multiple lifts, and space for a large yacht, complemented by community amenities like a pool, tennis court, and tot lot. Excellent location for commuting with easy access to the Bay Bridge, Rt 2, 50, 97, that provides direct access to Baltimore, BWI, Ft. Meade/NSA and Washington, DC.! Attractive destinations such as the Annapolis Harbor, Baltimore's Inner Harbor, St. Michaels, Oxford, and Solomon's Island are only a cruise away. Explore the many local shops, restaurants, doctors/medical offices, and the Naval Academy minutes from your door. This is more than a home – it’s an extraordinary living experience in a breathtaking setting.
Contact an agent
Home facts
- Year built:1978
- Listing ID #:MDAA2105286
- Added:241 day(s) ago
- Updated:November 16, 2025 at 08:28 AM
Rooms and interior
- Bedrooms:4
- Total bathrooms:5
- Full bathrooms:4
- Half bathrooms:1
- Living area:4,607 sq. ft.
Heating and cooling
- Cooling:Ceiling Fan(s), Central A/C, Heat Pump(s)
- Heating:Heat Pump(s), Natural Gas
Structure and exterior
- Roof:Architectural Shingle, Metal
- Year built:1978
- Building area:4,607 sq. ft.
- Lot area:1.53 Acres
Schools
- High school:SEVERNA PARK
- Middle school:SEVERNA PARK
- Elementary school:JONES
Utilities
- Water:Public
- Sewer:Septic Exists
Finances and disclosures
- Price:$3,799,000
- Price per sq. ft.:$824.61
- Tax amount:$24,954 (2024)
New listings near 1252 Fenwick Garth
- New
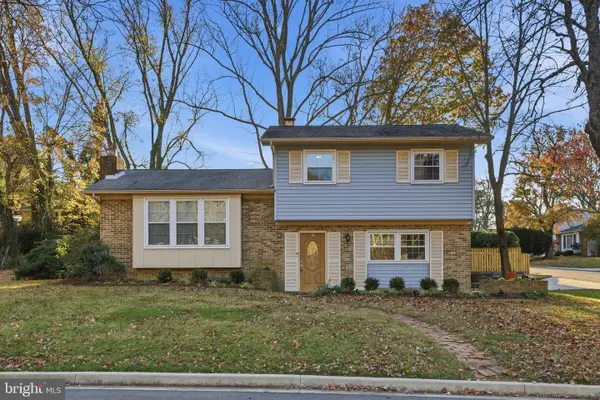 $589,900Active4 beds 3 baths1,970 sq. ft.
$589,900Active4 beds 3 baths1,970 sq. ft.19 Roe Ln, ARNOLD, MD 21012
MLS# MDAA2130256Listed by: COMPASS - Coming Soon
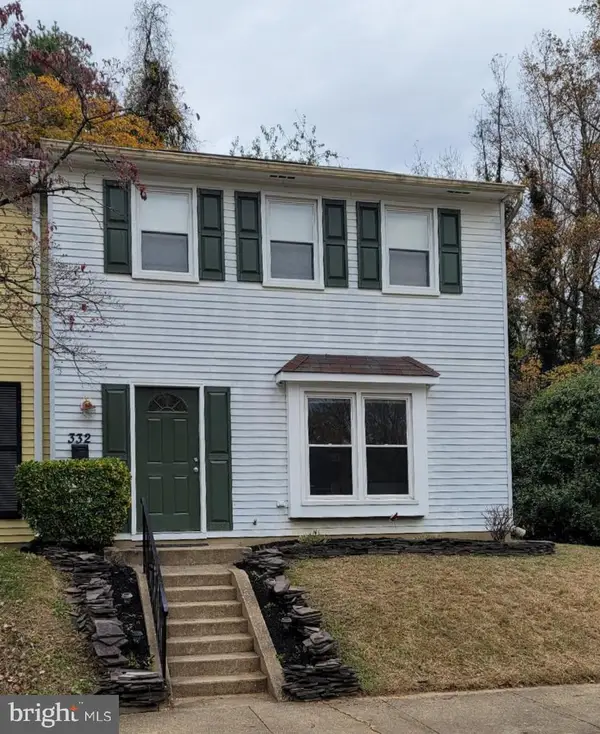 $395,000Coming Soon3 beds 3 baths
$395,000Coming Soon3 beds 3 baths332 Charred Oak Ct, ANNAPOLIS, MD 21409
MLS# MDAA2131320Listed by: COLDWELL BANKER REALTY - Coming Soon
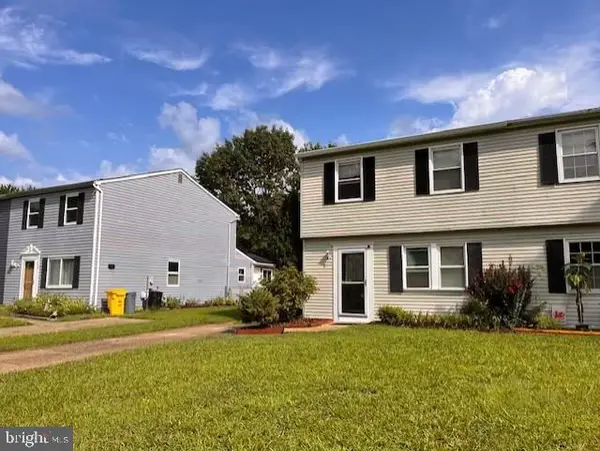 $378,000Coming Soon2 beds 2 baths
$378,000Coming Soon2 beds 2 baths795 Match Point Dr, ARNOLD, MD 21012
MLS# MDAA2131282Listed by: SAMSON PROPERTIES - New
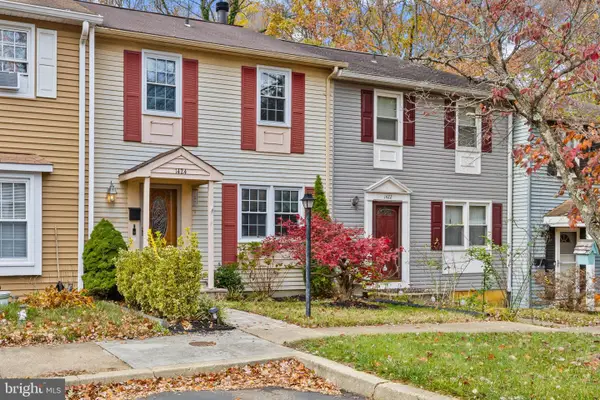 $399,000Active3 beds 3 baths1,848 sq. ft.
$399,000Active3 beds 3 baths1,848 sq. ft.1424 Millwood Ct, ANNAPOLIS, MD 21409
MLS# MDAA2131086Listed by: TTR SOTHEBY'S INTERNATIONAL REALTY - Open Sun, 1 to 3pmNew
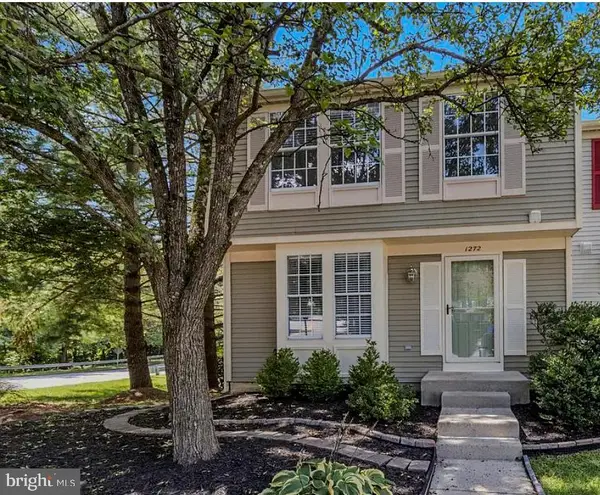 $425,000Active3 beds 3 baths1,586 sq. ft.
$425,000Active3 beds 3 baths1,586 sq. ft.1272 Seminole Dr, ARNOLD, MD 21012
MLS# MDAA2130904Listed by: COLDWELL BANKER REALTY 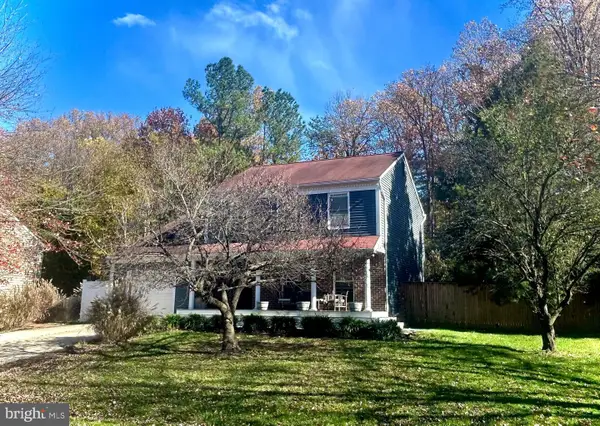 $625,000Pending3 beds 4 baths2,276 sq. ft.
$625,000Pending3 beds 4 baths2,276 sq. ft.1171 Stiarna Ct, ARNOLD, MD 21012
MLS# MDAA2130810Listed by: DOUGLAS REALTY LLC- New
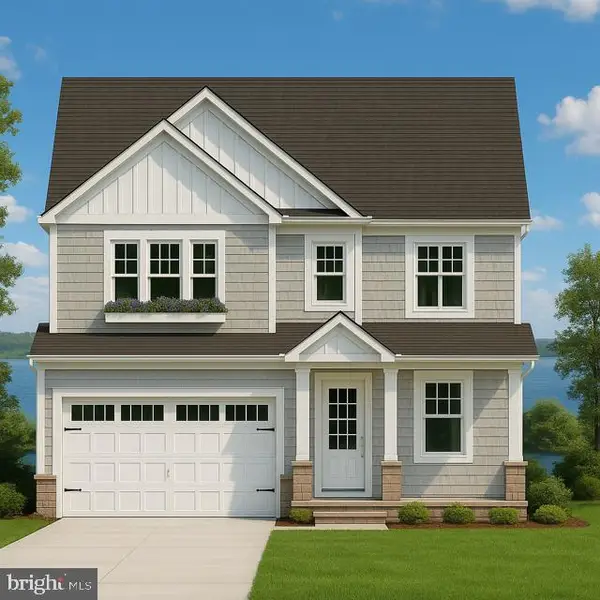 $1,985,000Active4 beds 3 baths2,800 sq. ft.
$1,985,000Active4 beds 3 baths2,800 sq. ft.920 Burnett Ave, ARNOLD, MD 21012
MLS# MDAA2130836Listed by: CENTURY 21 DON GURNEY - New
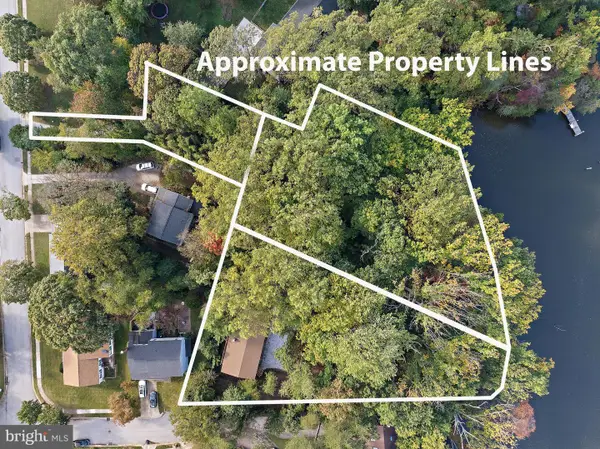 $2,100,000Active1.5 Acres
$2,100,000Active1.5 Acres243 And 245 Haverton Rd, ARNOLD, MD 21012
MLS# MDAA2130448Listed by: COLDWELL BANKER REALTY - Coming Soon
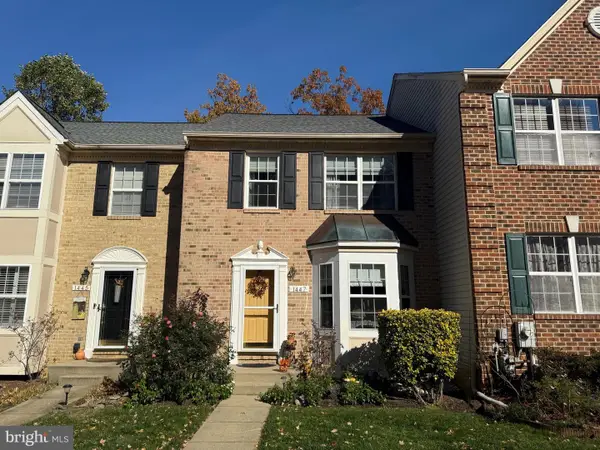 $460,000Coming Soon3 beds 4 baths
$460,000Coming Soon3 beds 4 baths1447 Falcon Nest Ct #45, ARNOLD, MD 21012
MLS# MDAA2130464Listed by: KELLER WILLIAMS FLAGSHIP 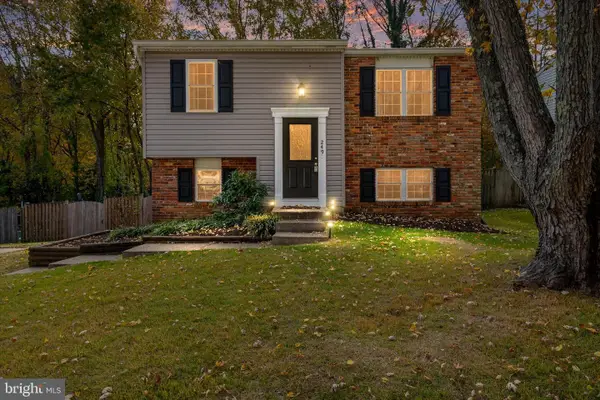 $489,900Active3 beds 2 baths1,559 sq. ft.
$489,900Active3 beds 2 baths1,559 sq. ft.249 Overleaf Dr, ARNOLD, MD 21012
MLS# MDAA2127458Listed by: RE/MAX LEADING EDGE
