1277 Ritchie Hwy #196, ARNOLD, MD 21012
Local realty services provided by:Better Homes and Gardens Real Estate Reserve
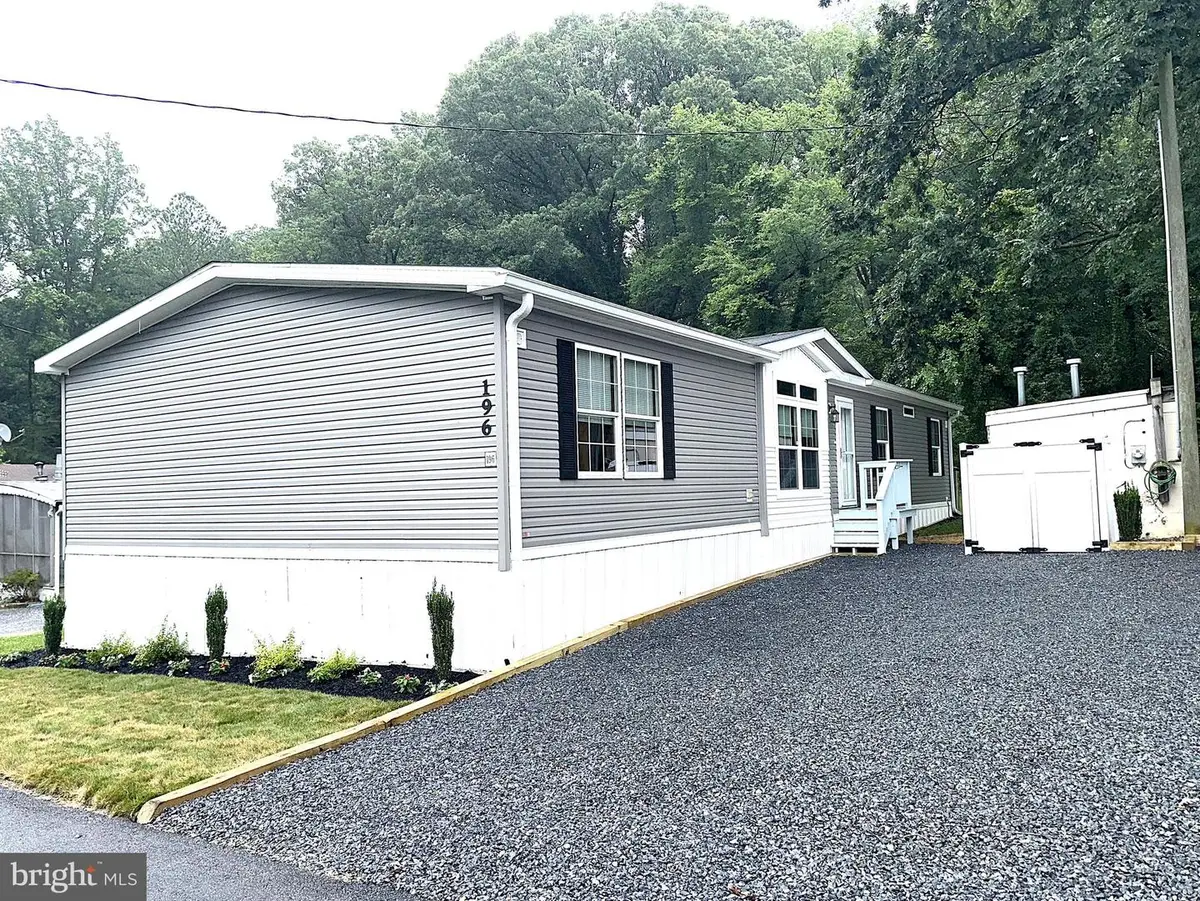


1277 Ritchie Hwy #196,ARNOLD, MD 21012
$179,900
- 3 Beds
- 2 Baths
- 1,792 sq. ft.
- Mobile / Manufactured
- Pending
Listed by:jim rambo
Office:abr
MLS#:MDAA2118352
Source:BRIGHTMLS
Price summary
- Price:$179,900
- Price per sq. ft.:$100.39
About this home
One Level Living in a Quiet 55_+ Arnold Mobile Home Community! Almost 1800 Square Feet on a Great Lot. Open Floor Plan with a Large Kitchen. Plenty of Cabinets, Counter Space and Kitchen Island. Big Formal Dining Room with a Built-in Window Bench. Just off the Dining Room is a Large Family Room with a Fireplace and Built-in Bookcases. Wait until you see the Laundry Room with Cabinets, Sink and Countertops for Folding your Laundry. Cathedral Ceilings and Six Panel Doors Throughout In the Front of the Home you have a Big Formal Living Room Leading to the Primary Suite with a Huge Private Bathroom, Double Sink Vanity, Double Shower, Makeup Table, Linen Closet and Large Walkin Closet. Outside is Nicely Landscaped with a Front and Rear Porch, Amish Built Shed and a Driveway for at Least 4 Cars. Close to Shopping, Restaurants and Rt 50. 10 Minutes to Downtown Annapolis.
Contact an agent
Home facts
- Year built:2015
- Listing Id #:MDAA2118352
- Added:60 day(s) ago
- Updated:August 16, 2025 at 07:27 AM
Rooms and interior
- Bedrooms:3
- Total bathrooms:2
- Full bathrooms:2
- Living area:1,792 sq. ft.
Heating and cooling
- Cooling:Ceiling Fan(s), Central A/C
- Heating:Forced Air, Propane - Owned
Structure and exterior
- Roof:Shingle
- Year built:2015
- Building area:1,792 sq. ft.
Utilities
- Water:Community
- Sewer:Community Septic Tank
Finances and disclosures
- Price:$179,900
- Price per sq. ft.:$100.39
New listings near 1277 Ritchie Hwy #196
- New
 $739,000Active5 beds 4 baths3,050 sq. ft.
$739,000Active5 beds 4 baths3,050 sq. ft.553 Bay Green Dr, ARNOLD, MD 21012
MLS# MDAA2123508Listed by: HOMESOURCE PRO REAL ESTATE - Open Sat, 12 to 2pmNew
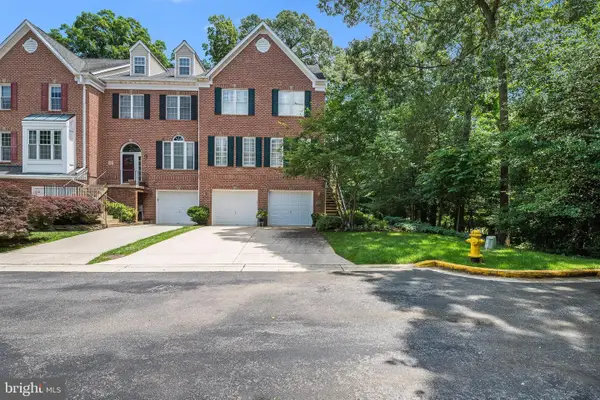 $620,000Active3 beds 4 baths2,552 sq. ft.
$620,000Active3 beds 4 baths2,552 sq. ft.724 Rusack Ct #50, ARNOLD, MD 21012
MLS# MDAA2123106Listed by: COLDWELL BANKER REALTY - Open Sat, 11am to 1pmNew
 $475,000Active3 beds 4 baths2,000 sq. ft.
$475,000Active3 beds 4 baths2,000 sq. ft.1453 Falcon Nest Ct, ARNOLD, MD 21012
MLS# MDAA2123392Listed by: COLDWELL BANKER REALTY - New
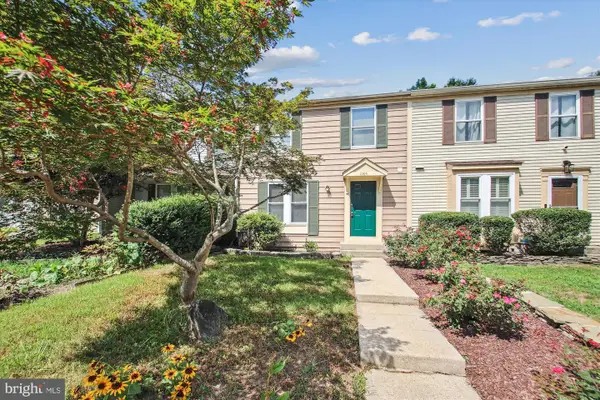 $339,000Active3 beds 2 baths1,120 sq. ft.
$339,000Active3 beds 2 baths1,120 sq. ft.1184 White Coral Ct, ARNOLD, MD 21012
MLS# MDAA2123386Listed by: EXP REALTY, LLC - Coming Soon
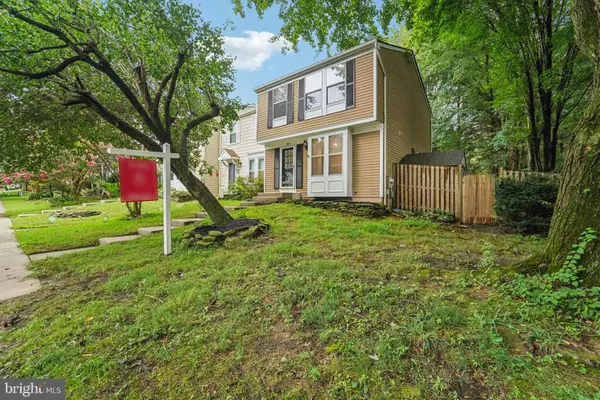 $399,900Coming Soon3 beds 3 baths
$399,900Coming Soon3 beds 3 baths553 Melissa Ct, ARNOLD, MD 21012
MLS# MDAA2123418Listed by: REDFIN CORP - New
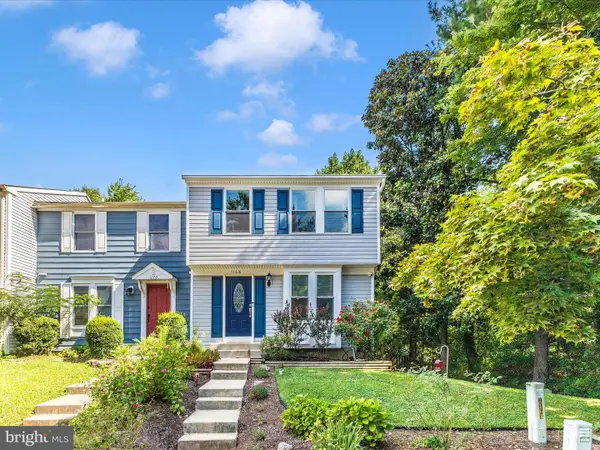 $409,900Active3 beds 2 baths1,566 sq. ft.
$409,900Active3 beds 2 baths1,566 sq. ft.1168 Palmwood Ct, ARNOLD, MD 21012
MLS# MDAA2123310Listed by: LONG & FOSTER REAL ESTATE, INC. - Open Sat, 1 to 3pmNew
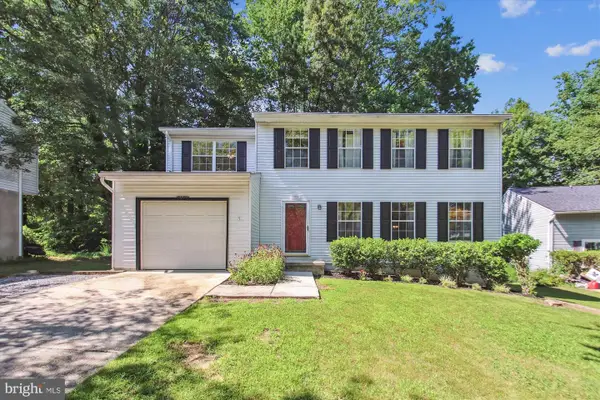 $579,000Active4 beds 3 baths1,824 sq. ft.
$579,000Active4 beds 3 baths1,824 sq. ft.1256 Crowell Ct, ARNOLD, MD 21012
MLS# MDAA2123266Listed by: CENTURY 21 NEW MILLENNIUM - New
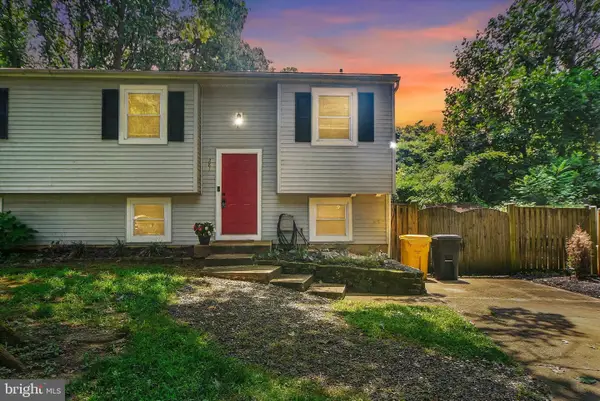 $349,990Active3 beds 2 baths1,075 sq. ft.
$349,990Active3 beds 2 baths1,075 sq. ft.281 Ternwing Dr, ARNOLD, MD 21012
MLS# MDAA2123164Listed by: REAL BROKER, LLC - ANNAPOLIS - Open Sat, 1 to 3pmNew
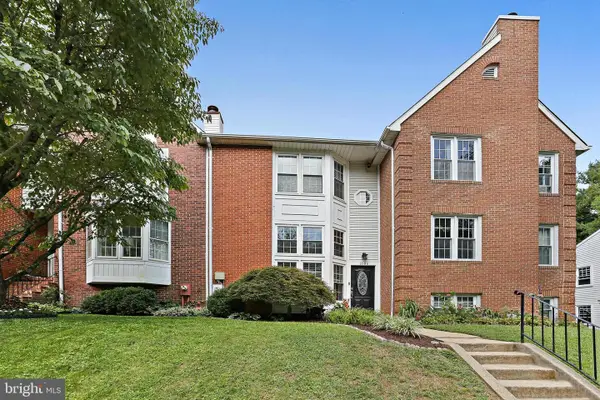 $439,900Active3 beds 4 baths1,900 sq. ft.
$439,900Active3 beds 4 baths1,900 sq. ft.1186 Mosswood Ct, ARNOLD, MD 21012
MLS# MDAA2123166Listed by: CUMMINGS & CO. REALTORS 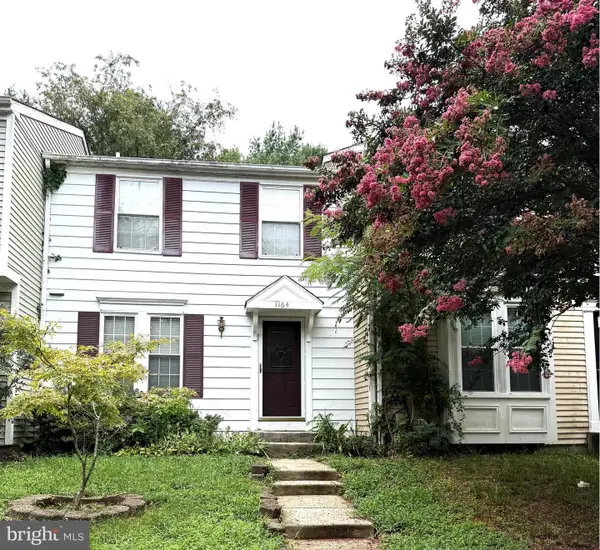 $275,000Pending3 beds 2 baths1,120 sq. ft.
$275,000Pending3 beds 2 baths1,120 sq. ft.1164 Mosswood Ct, ARNOLD, MD 21012
MLS# MDAA2122764Listed by: LONG & FOSTER REAL ESTATE, INC.
