1403 Peregrine Path, ARNOLD, MD 21012
Local realty services provided by:Better Homes and Gardens Real Estate Murphy & Co.
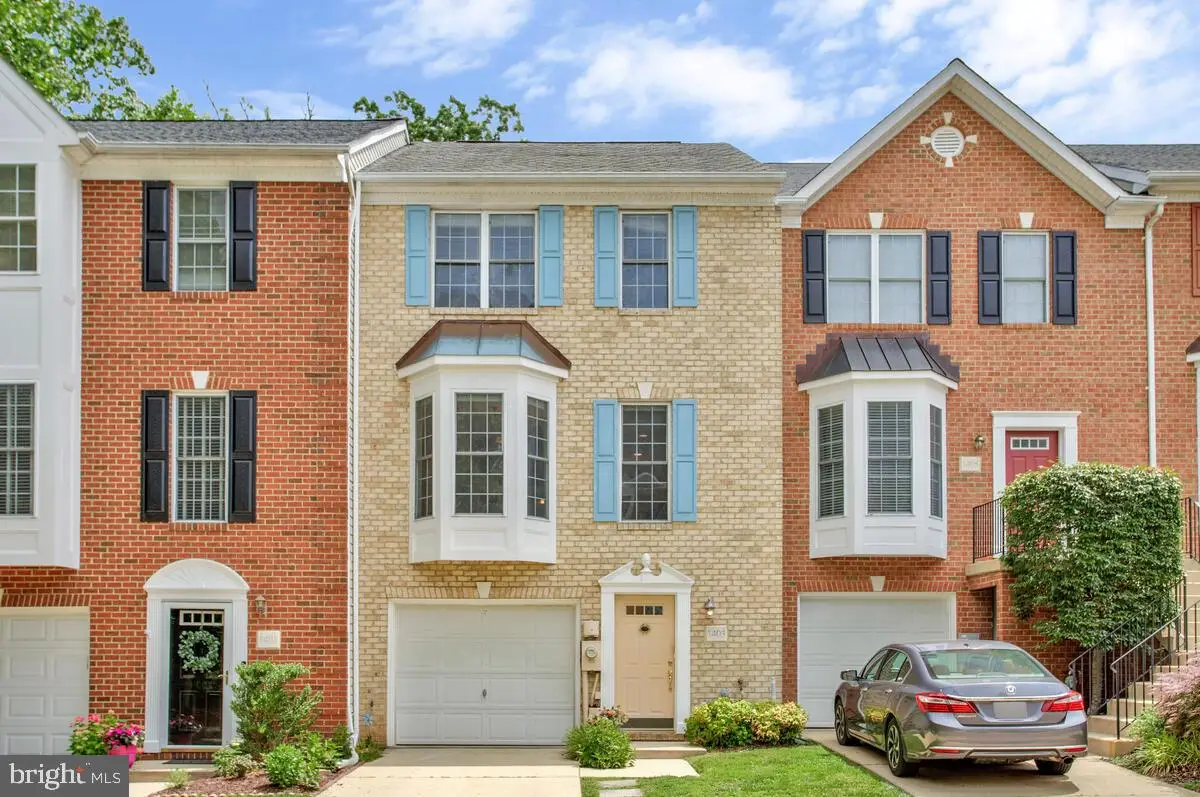


Listed by:john j collins
Office:long & foster real estate, inc.
MLS#:MDAA2117870
Source:BRIGHTMLS
Price summary
- Price:$450,000
- Price per sq. ft.:$230.77
About this home
Welcome to this spacious 3-bedroom, 2 full & 2 half-bath 3-story townhome in the sought-after Falcon Crest community. Boasting a classic brick front and thoughtfully designed three-level layout, this home offers comfort, style, and a serene setting. The main level features striking tile flooring, laundry, half bath, and walk out to a brick patio. The large, open kitchen is perfect for entertaining, with ample counter space and cabinetry. Enjoy meals in the bright dining area, highlighted by a charming bow window that floods the space with natural light. Step into the inviting living room, complete with a cozy gas fireplace and access to the private deck overlooking a peaceful wooded backdrop—ideal for morning coffee or evening relaxation. Upstairs, the vaulted-ceiling primary suite offers a tranquil retreat with its own private bath. Two additional bedrooms with vaulted ceilings and another full bath provide plenty of space for family, guests, or a home office. Additional features include beautiful wood inlay floors and a one-car front entry garage with indoor access. Don’t miss this opportunity to own a well-appointed townhome in a quiet, wooded setting—walkable to restaurants and shopping!
Contact an agent
Home facts
- Year built:1999
- Listing Id #:MDAA2117870
- Added:58 day(s) ago
- Updated:August 17, 2025 at 10:05 AM
Rooms and interior
- Bedrooms:3
- Total bathrooms:4
- Full bathrooms:2
- Half bathrooms:2
- Living area:1,950 sq. ft.
Heating and cooling
- Cooling:Ceiling Fan(s), Central A/C
- Heating:Forced Air, Natural Gas
Structure and exterior
- Year built:1999
- Building area:1,950 sq. ft.
Schools
- High school:CALL SCHOOL BOARD
- Middle school:CALL SCHOOL BOARD
- Elementary school:CALL SCHOOL BOARD
Utilities
- Water:Public
- Sewer:Public Sewer
Finances and disclosures
- Price:$450,000
- Price per sq. ft.:$230.77
- Tax amount:$3,999 (2024)
New listings near 1403 Peregrine Path
- Coming Soon
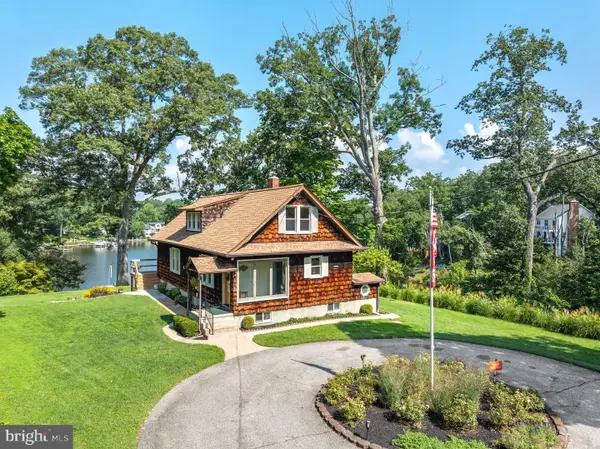 $999,900Coming Soon3 beds 3 baths
$999,900Coming Soon3 beds 3 baths715 Magothy Rd, ARNOLD, MD 21012
MLS# MDAA2122580Listed by: SYNERGY REALTY - New
 $739,000Active5 beds 4 baths3,050 sq. ft.
$739,000Active5 beds 4 baths3,050 sq. ft.553 Bay Green Dr, ARNOLD, MD 21012
MLS# MDAA2123508Listed by: HOMESOURCE PRO REAL ESTATE - Open Sun, 12 to 3pmNew
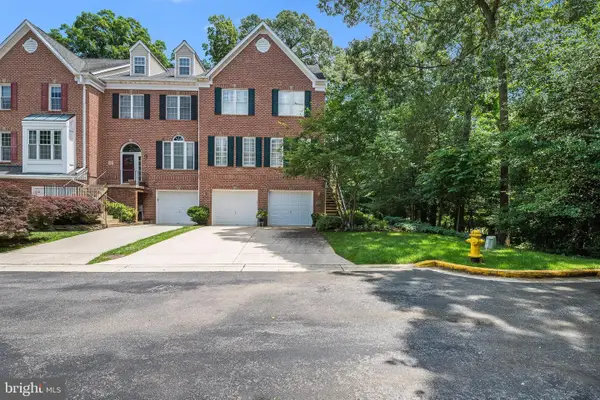 $620,000Active3 beds 4 baths2,552 sq. ft.
$620,000Active3 beds 4 baths2,552 sq. ft.724 Rusack Ct #50, ARNOLD, MD 21012
MLS# MDAA2123106Listed by: COLDWELL BANKER REALTY - New
 $475,000Active3 beds 4 baths2,000 sq. ft.
$475,000Active3 beds 4 baths2,000 sq. ft.1453 Falcon Nest Ct, ARNOLD, MD 21012
MLS# MDAA2123392Listed by: COLDWELL BANKER REALTY - New
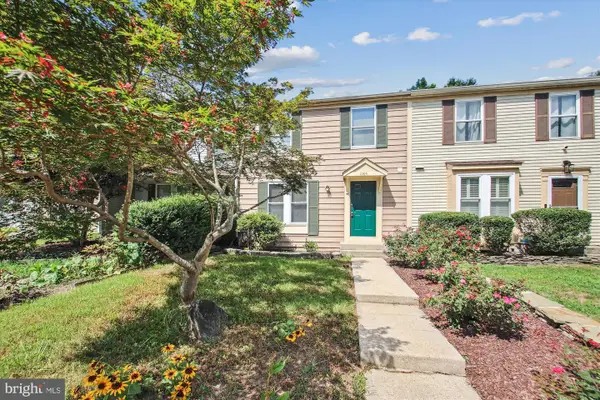 $339,000Active3 beds 2 baths1,120 sq. ft.
$339,000Active3 beds 2 baths1,120 sq. ft.1184 White Coral Ct, ARNOLD, MD 21012
MLS# MDAA2123386Listed by: EXP REALTY, LLC - Coming Soon
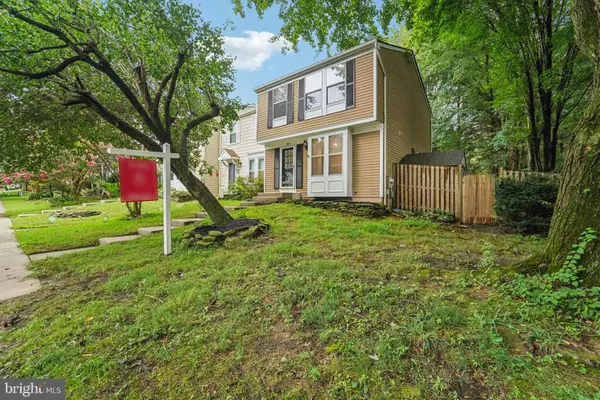 $399,900Coming Soon3 beds 3 baths
$399,900Coming Soon3 beds 3 baths553 Melissa Ct, ARNOLD, MD 21012
MLS# MDAA2123418Listed by: REDFIN CORP - New
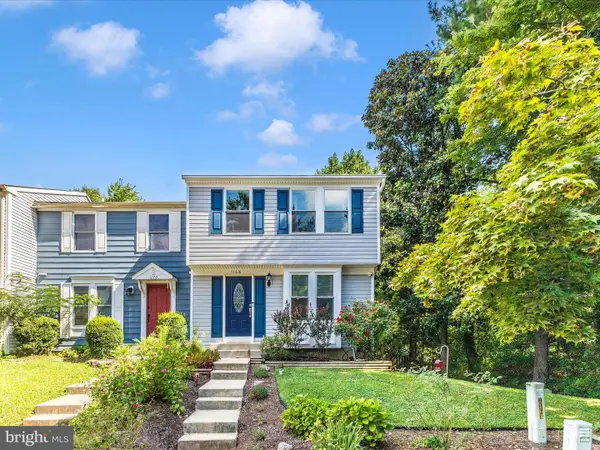 $409,900Active3 beds 2 baths1,566 sq. ft.
$409,900Active3 beds 2 baths1,566 sq. ft.1168 Palmwood Ct, ARNOLD, MD 21012
MLS# MDAA2123310Listed by: LONG & FOSTER REAL ESTATE, INC. - New
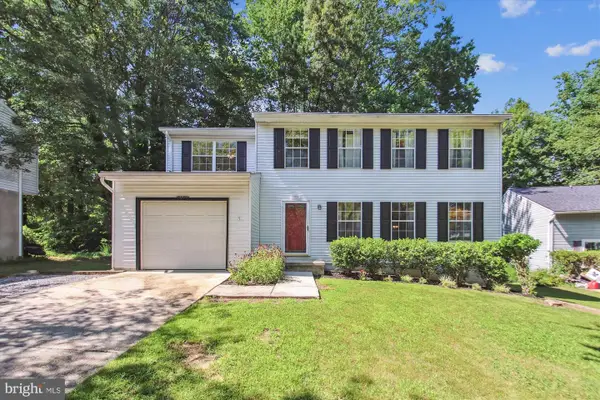 $579,000Active4 beds 3 baths1,824 sq. ft.
$579,000Active4 beds 3 baths1,824 sq. ft.1256 Crowell Ct, ARNOLD, MD 21012
MLS# MDAA2123266Listed by: CENTURY 21 NEW MILLENNIUM - Open Sun, 12 to 2pmNew
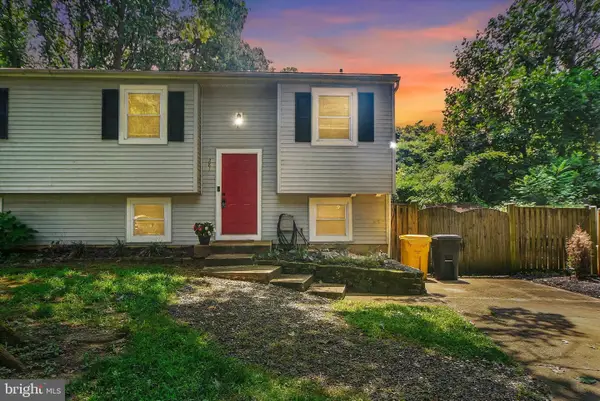 $349,990Active3 beds 2 baths1,075 sq. ft.
$349,990Active3 beds 2 baths1,075 sq. ft.281 Ternwing Dr, ARNOLD, MD 21012
MLS# MDAA2123164Listed by: REAL BROKER, LLC - ANNAPOLIS - Open Sun, 1 to 3pmNew
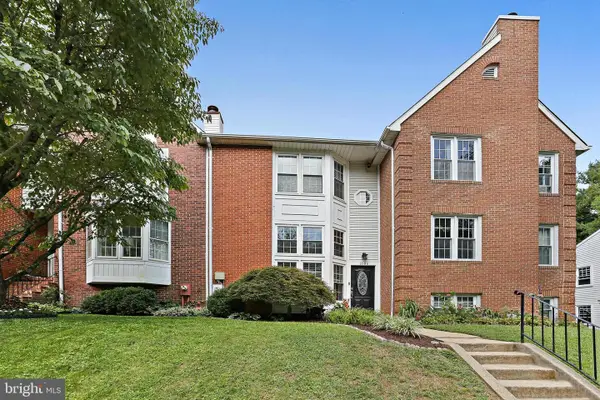 $439,900Active3 beds 4 baths1,900 sq. ft.
$439,900Active3 beds 4 baths1,900 sq. ft.1186 Mosswood Ct, ARNOLD, MD 21012
MLS# MDAA2123166Listed by: CUMMINGS & CO. REALTORS
