308 Alameda Pkwy, ARNOLD, MD 21012
Local realty services provided by:Better Homes and Gardens Real Estate Capital Area

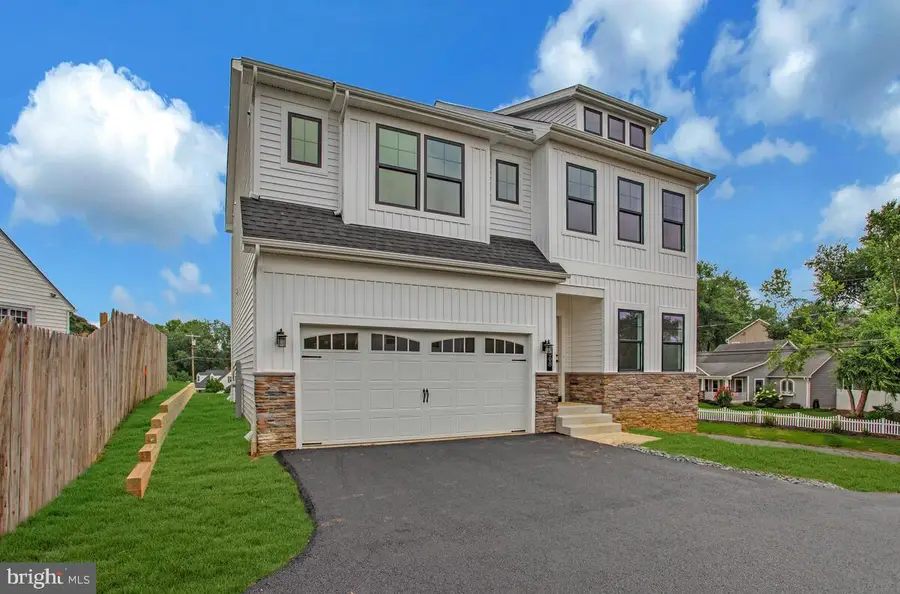
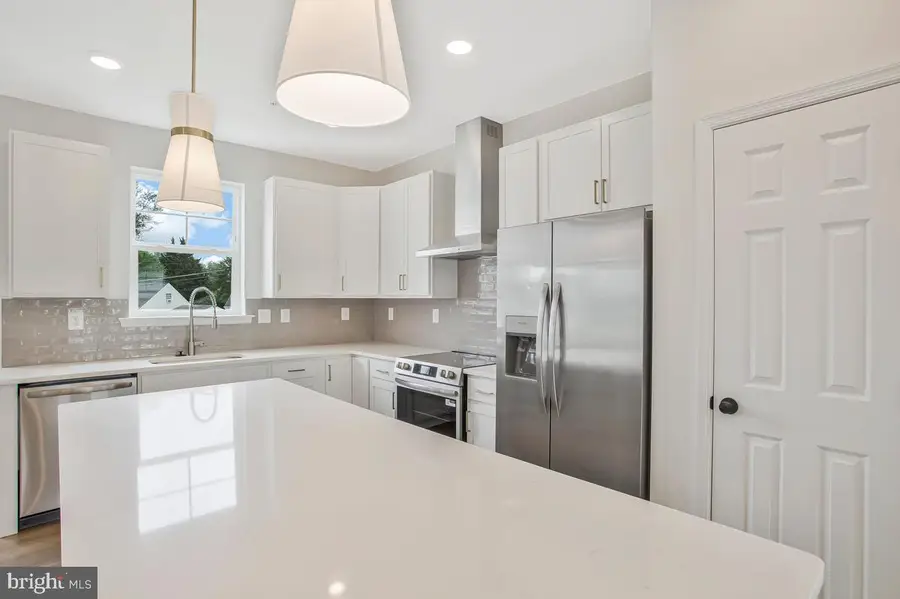
308 Alameda Pkwy,ARNOLD, MD 21012
$724,000
- 4 Beds
- 3 Baths
- 2,137 sq. ft.
- Single family
- Pending
Listed by:jamie michelle richardson
Office:coldwell banker realty
MLS#:MDAA2122974
Source:BRIGHTMLS
Price summary
- Price:$724,000
- Price per sq. ft.:$338.79
About this home
BRAND NEW CONSTRUCTION -FULLY COMPLETED AND MOVE-IN READY! Welcome to the Monroe Model by Schaefer Homes — a thoughtfully designed residence that blends modern luxury with timeless appeal. At the heart of the home, the upgraded kitchen impresses with premium cabinetry, sleek stainless-steel appliances, a beautiful backsplash, and a large island perfect for cooking, gathering, or entertaining. Champagne and black fixtures throughout the kitchen and baths add a sophisticated designer touch. An electric fireplace anchors the great room, which also features a 2" cantilever extension at the back, enhancing the space and allowing for even more flexibility in furniture layout and use.
The bathrooms are finished with upgraded tiling, adding elegance and durability, while Luxury Vinyl Plank flooring extends throughout the lower level and stairs, combining beauty with easy maintenance. Carpeted upstairs bedrooms provide a soft, quiet retreat for rest and relaxation.
An unfinished basement comes with a rough-in for a future bathroom, giving you the option to expand your living space when you're ready.
Outside, the Monroe Model offers impressive curb appeal with single-hung black windows at the front, stone detailing up to the bottom of the windows, decorative dormers, and a stylish garage door, completing its polished and modern exterior.
Discover elevated living in the Monroe Model — a home that delivers quality craftsmanship, modern upgrades, and timeless style in every detail.
Contact an agent
Home facts
- Year built:2025
- Listing Id #:MDAA2122974
- Added:7 day(s) ago
- Updated:August 16, 2025 at 10:08 AM
Rooms and interior
- Bedrooms:4
- Total bathrooms:3
- Full bathrooms:2
- Half bathrooms:1
- Living area:2,137 sq. ft.
Heating and cooling
- Cooling:Heat Pump(s)
- Heating:Electric, Heat Pump - Electric BackUp
Structure and exterior
- Roof:Architectural Shingle, Asphalt
- Year built:2025
- Building area:2,137 sq. ft.
- Lot area:0.14 Acres
Schools
- High school:BROADNECK
- Middle school:SEVERN RIVER
- Elementary school:BELVEDERE
Utilities
- Water:Public
- Sewer:Public Septic
Finances and disclosures
- Price:$724,000
- Price per sq. ft.:$338.79
- Tax amount:$380 (2024)
New listings near 308 Alameda Pkwy
- New
 $739,000Active5 beds 4 baths3,050 sq. ft.
$739,000Active5 beds 4 baths3,050 sq. ft.553 Bay Green Dr, ARNOLD, MD 21012
MLS# MDAA2123508Listed by: HOMESOURCE PRO REAL ESTATE - Open Sat, 12 to 2pmNew
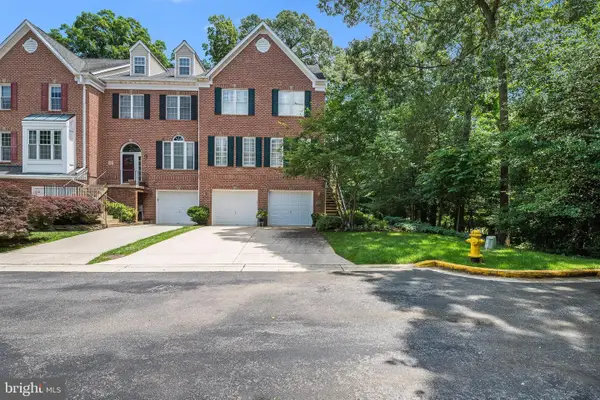 $620,000Active3 beds 4 baths2,552 sq. ft.
$620,000Active3 beds 4 baths2,552 sq. ft.724 Rusack Ct #50, ARNOLD, MD 21012
MLS# MDAA2123106Listed by: COLDWELL BANKER REALTY - Open Sat, 11am to 1pmNew
 $475,000Active3 beds 4 baths2,000 sq. ft.
$475,000Active3 beds 4 baths2,000 sq. ft.1453 Falcon Nest Ct, ARNOLD, MD 21012
MLS# MDAA2123392Listed by: COLDWELL BANKER REALTY - New
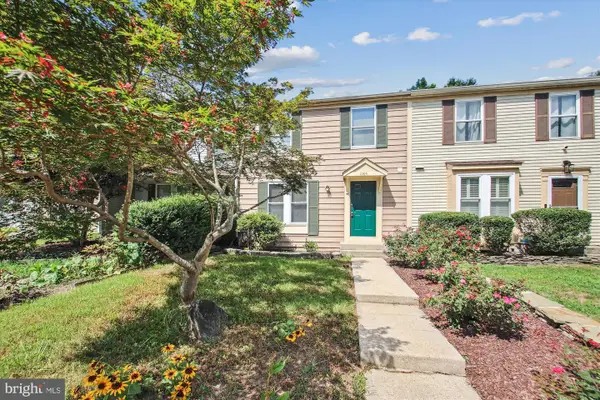 $339,000Active3 beds 2 baths1,120 sq. ft.
$339,000Active3 beds 2 baths1,120 sq. ft.1184 White Coral Ct, ARNOLD, MD 21012
MLS# MDAA2123386Listed by: EXP REALTY, LLC - Coming Soon
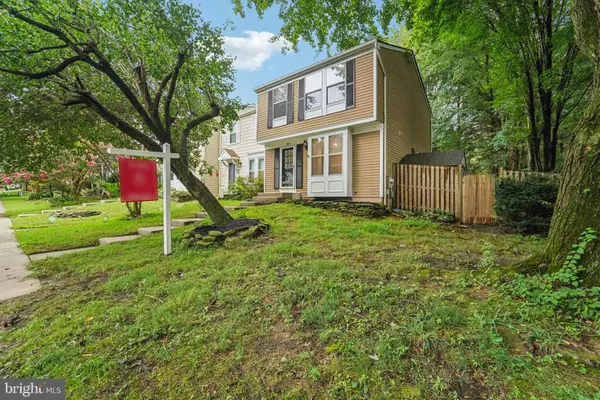 $399,900Coming Soon3 beds 3 baths
$399,900Coming Soon3 beds 3 baths553 Melissa Ct, ARNOLD, MD 21012
MLS# MDAA2123418Listed by: REDFIN CORP - New
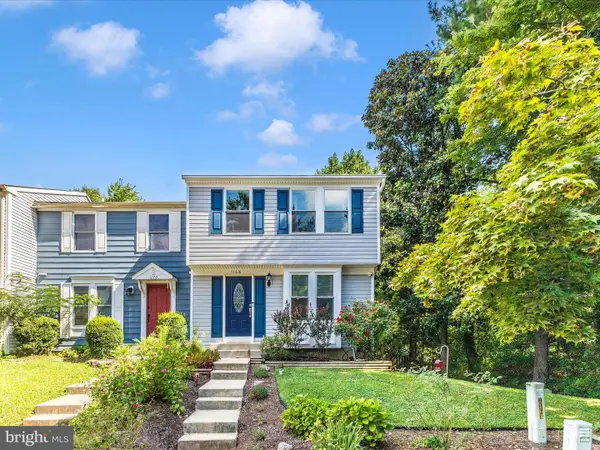 $409,900Active3 beds 2 baths1,566 sq. ft.
$409,900Active3 beds 2 baths1,566 sq. ft.1168 Palmwood Ct, ARNOLD, MD 21012
MLS# MDAA2123310Listed by: LONG & FOSTER REAL ESTATE, INC. - Open Sat, 1 to 3pmNew
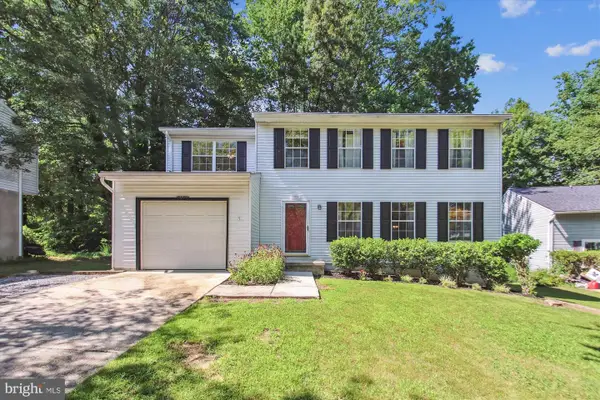 $579,000Active4 beds 3 baths1,824 sq. ft.
$579,000Active4 beds 3 baths1,824 sq. ft.1256 Crowell Ct, ARNOLD, MD 21012
MLS# MDAA2123266Listed by: CENTURY 21 NEW MILLENNIUM - New
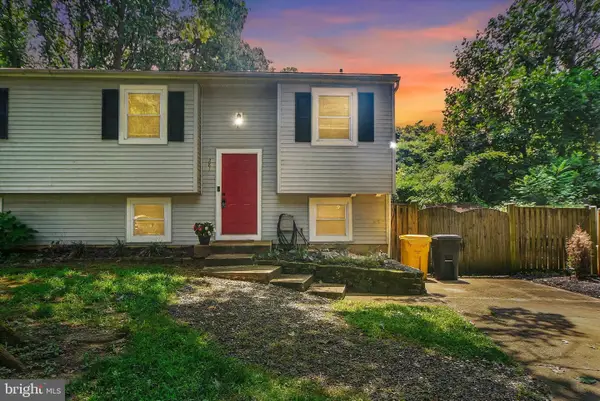 $349,990Active3 beds 2 baths1,075 sq. ft.
$349,990Active3 beds 2 baths1,075 sq. ft.281 Ternwing Dr, ARNOLD, MD 21012
MLS# MDAA2123164Listed by: REAL BROKER, LLC - ANNAPOLIS - Open Sat, 1 to 3pmNew
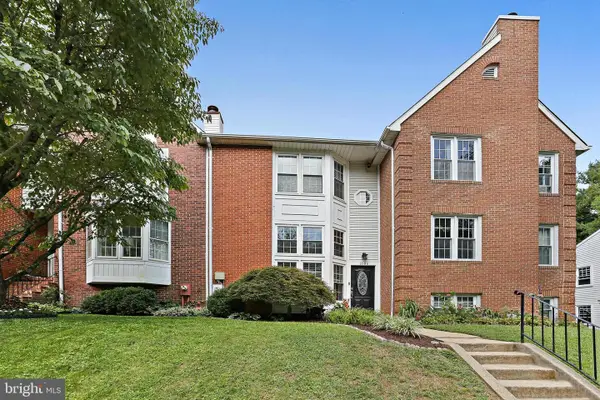 $439,900Active3 beds 4 baths1,900 sq. ft.
$439,900Active3 beds 4 baths1,900 sq. ft.1186 Mosswood Ct, ARNOLD, MD 21012
MLS# MDAA2123166Listed by: CUMMINGS & CO. REALTORS 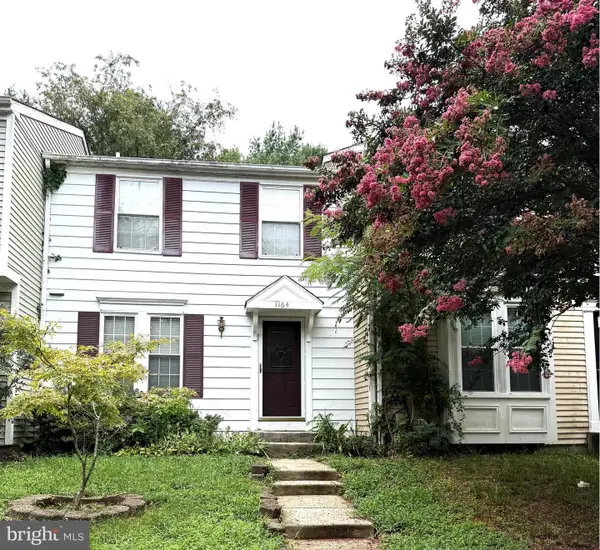 $275,000Pending3 beds 2 baths1,120 sq. ft.
$275,000Pending3 beds 2 baths1,120 sq. ft.1164 Mosswood Ct, ARNOLD, MD 21012
MLS# MDAA2122764Listed by: LONG & FOSTER REAL ESTATE, INC.
