430 Capstan Ct #42, Arnold, MD 21012
Local realty services provided by:Better Homes and Gardens Real Estate Community Realty
Listed by: jennifer a klarman
Office: long & foster real estate, inc.
MLS#:MDAA2119072
Source:BRIGHTMLS
Price summary
- Price:$525,000
- Price per sq. ft.:$178.57
About this home
MOORINGS ON THE MAGOTHY: Garage Townhome with Water Views!
Own a townhome in the gated Moorings on the Magothy — a private, premier community offering quintessential Annapolis-area living. Enjoy views of the Magothy River from the main living spaces, owner's suite, and your rebuilt deck with stairs leading to a grassy yard — perfect for relaxing or entertaining.
Inside, the home features 4 bedrooms and 3.5 baths, including a generously sized owner’s suite with dual walk-in closets, a soaking tub, and water views. The lower-level rec room adds flexibility for work or play.
Enjoy all the Community's benefits, including: Private pier with boat slips, Sandy beach and waterfront pavilion, Tennis and pickleball courts, Walking paths and beautifully maintained common areas, Gated entry for enhanced privacy and security.
Whether you're looking for a weekend getaway or full-time residence, this home offers turnkey water-privileged living in a highly desirable location close to shopping, dining, and commuter routes.
Contact an agent
Home facts
- Year built:1988
- Listing ID #:MDAA2119072
- Added:135 day(s) ago
- Updated:November 16, 2025 at 08:28 AM
Rooms and interior
- Bedrooms:4
- Total bathrooms:4
- Full bathrooms:3
- Half bathrooms:1
- Living area:2,940 sq. ft.
Heating and cooling
- Cooling:Ceiling Fan(s), Central A/C
- Heating:Electric, Heat Pump(s)
Structure and exterior
- Year built:1988
- Building area:2,940 sq. ft.
Schools
- High school:BROADNECK
- Middle school:SEVERN RIVER
- Elementary school:BELVEDERE
Utilities
- Water:Public
- Sewer:Public Sewer
Finances and disclosures
- Price:$525,000
- Price per sq. ft.:$178.57
- Tax amount:$4,809 (2024)
New listings near 430 Capstan Ct #42
- New
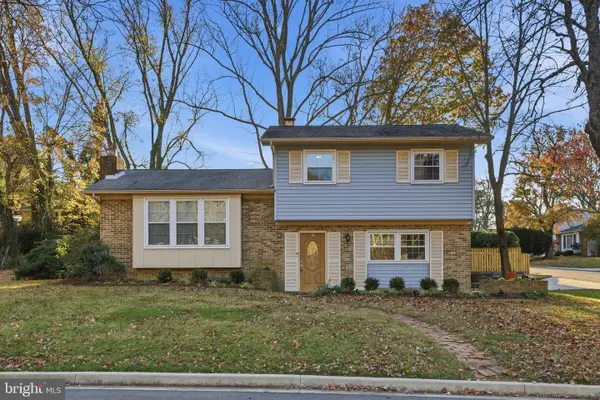 $589,900Active4 beds 3 baths1,970 sq. ft.
$589,900Active4 beds 3 baths1,970 sq. ft.19 Roe Ln, ARNOLD, MD 21012
MLS# MDAA2130256Listed by: COMPASS - Coming Soon
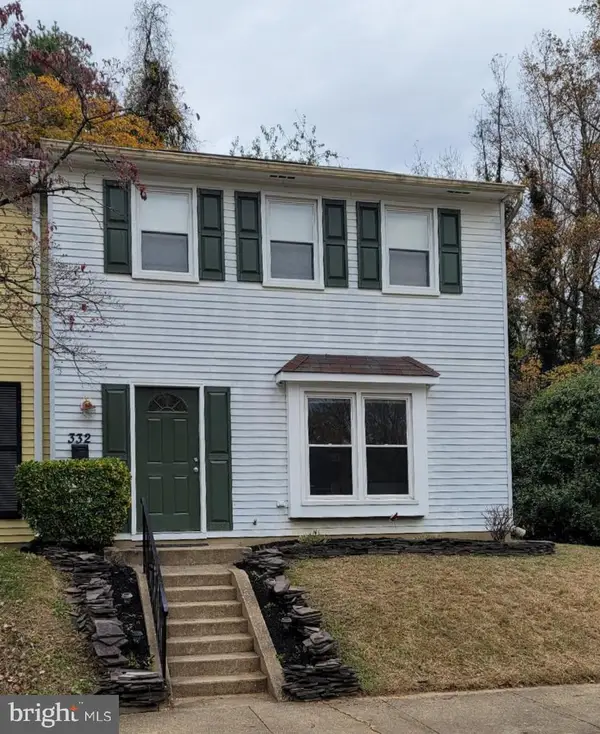 $395,000Coming Soon3 beds 3 baths
$395,000Coming Soon3 beds 3 baths332 Charred Oak Ct, ANNAPOLIS, MD 21409
MLS# MDAA2131320Listed by: COLDWELL BANKER REALTY - Coming Soon
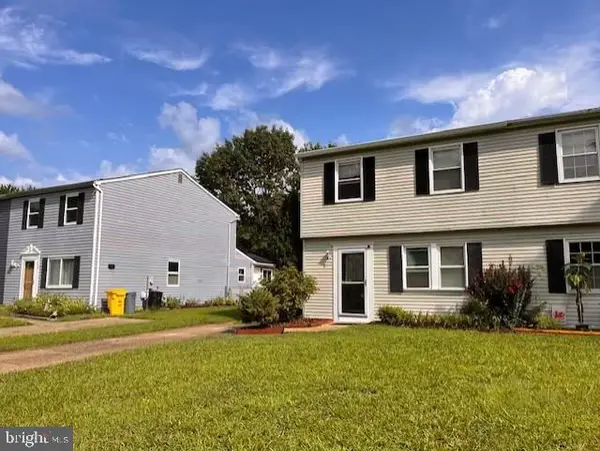 $378,000Coming Soon2 beds 2 baths
$378,000Coming Soon2 beds 2 baths795 Match Point Dr, ARNOLD, MD 21012
MLS# MDAA2131282Listed by: SAMSON PROPERTIES - New
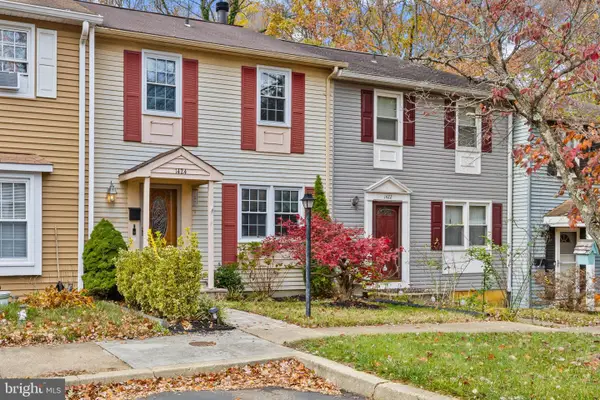 $399,000Active3 beds 3 baths1,848 sq. ft.
$399,000Active3 beds 3 baths1,848 sq. ft.1424 Millwood Ct, ANNAPOLIS, MD 21409
MLS# MDAA2131086Listed by: TTR SOTHEBY'S INTERNATIONAL REALTY - Open Sun, 1 to 3pmNew
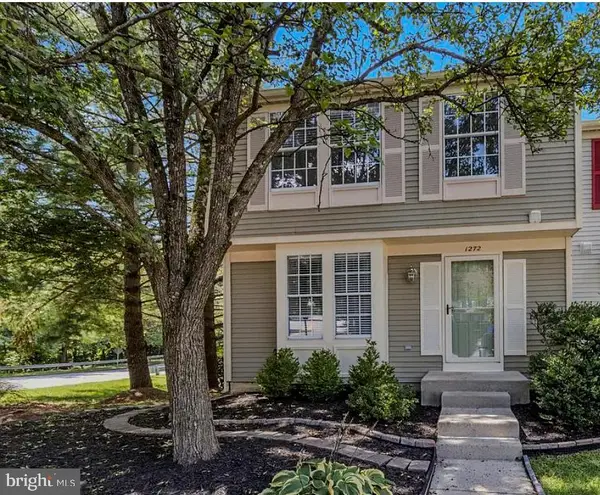 $425,000Active3 beds 3 baths1,586 sq. ft.
$425,000Active3 beds 3 baths1,586 sq. ft.1272 Seminole Dr, ARNOLD, MD 21012
MLS# MDAA2130904Listed by: COLDWELL BANKER REALTY 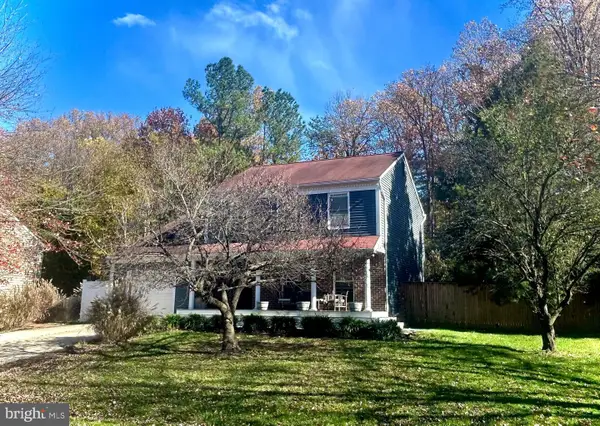 $625,000Pending3 beds 4 baths2,276 sq. ft.
$625,000Pending3 beds 4 baths2,276 sq. ft.1171 Stiarna Ct, ARNOLD, MD 21012
MLS# MDAA2130810Listed by: DOUGLAS REALTY LLC- New
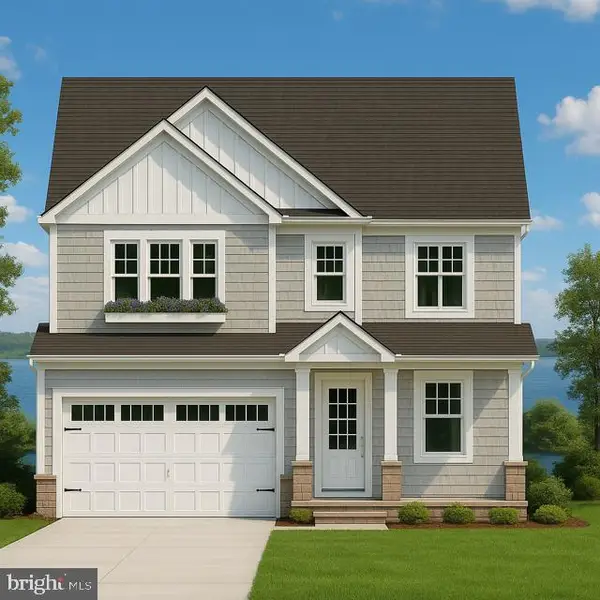 $1,985,000Active4 beds 3 baths2,800 sq. ft.
$1,985,000Active4 beds 3 baths2,800 sq. ft.920 Burnett Ave, ARNOLD, MD 21012
MLS# MDAA2130836Listed by: CENTURY 21 DON GURNEY - New
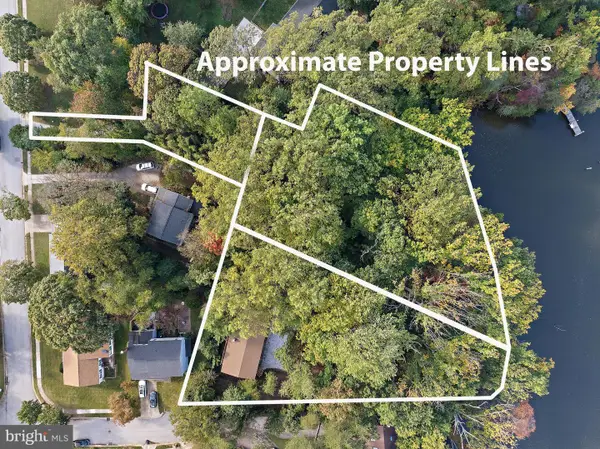 $2,100,000Active1.5 Acres
$2,100,000Active1.5 Acres243 And 245 Haverton Rd, ARNOLD, MD 21012
MLS# MDAA2130448Listed by: COLDWELL BANKER REALTY - Coming Soon
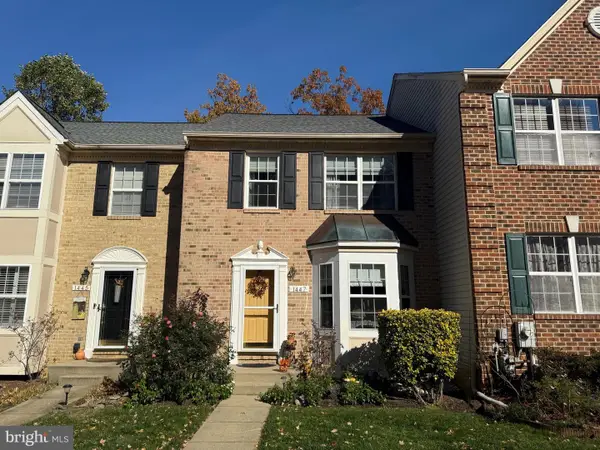 $460,000Coming Soon3 beds 4 baths
$460,000Coming Soon3 beds 4 baths1447 Falcon Nest Ct #45, ARNOLD, MD 21012
MLS# MDAA2130464Listed by: KELLER WILLIAMS FLAGSHIP 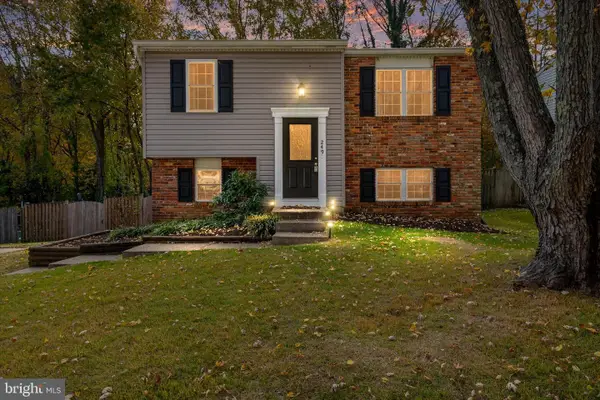 $489,900Active3 beds 2 baths1,559 sq. ft.
$489,900Active3 beds 2 baths1,559 sq. ft.249 Overleaf Dr, ARNOLD, MD 21012
MLS# MDAA2127458Listed by: RE/MAX LEADING EDGE
