599 Oakland Hills Dr #1a, Arnold, MD 21012
Local realty services provided by:Better Homes and Gardens Real Estate Murphy & Co.
599 Oakland Hills Dr #1a,Arnold, MD 21012
$295,000
- 2 Beds
- 2 Baths
- 987 sq. ft.
- Condominium
- Pending
Listed by:veronica a sniscak
Office:compass
MLS#:MDAA2129716
Source:BRIGHTMLS
Price summary
- Price:$295,000
- Price per sq. ft.:$298.89
About this home
Discover the charm of this inviting ground-floor condominium in the desirable Fairways at Bay Hills community. Overlooking the scenic Bay Hills Golf Course and backed by peaceful woods, this two-bedroom, two-bath home offers the perfect blend of comfort, convenience, and natural beauty.Designed with accessibility in mind, the unit features ground-level entry, extra-wide doorways, and a walk-in shower, making it ideal for both first-time buyers and those looking for a home to age in place. Inside, you’ll find an open, light-filled layout with tall windows that create a warm, welcoming atmosphere. The kitchen is equipped with modern appliances—including a gas range, dishwasher, refrigerator, and disposal—and opens to the spacious dining and living areas. The primary suite includes a large walk-in closet and an updated full bath. A convenient utility room provides in-unit laundry and extra storage space. Outside you will find your private back patio, where you can relax in privacy and enjoy wooded views alive with birds and wildlife. Assigned parking is included for your convenience. Residents of the Fairways enjoy an easy, low-maintenance lifestyle, with condo fees covering exterior maintenance, lawn care, water, trash, and insurance. The timeless Neo-Classical architecture ensures lasting curb appeal, while the surrounding Bay Hills community offers walking trails, parks, shopping, dining, and easy access to Anne Arundel Community College. Perfectly located for commuters Annapolis, Columbia, Washington, Baltimore, and the Eastern Shore are all within 30 minutes this home delivers the best of comfort, style, and convenience. Don’t miss your chance to enjoy the Bay Hills lifestyle at its most affordable.
Contact an agent
Home facts
- Year built:1994
- Listing ID #:MDAA2129716
- Added:7 day(s) ago
- Updated:November 01, 2025 at 10:20 AM
Rooms and interior
- Bedrooms:2
- Total bathrooms:2
- Full bathrooms:2
- Living area:987 sq. ft.
Heating and cooling
- Cooling:Central A/C
- Heating:Forced Air, Natural Gas
Structure and exterior
- Roof:Architectural Shingle
- Year built:1994
- Building area:987 sq. ft.
Schools
- High school:BROADNECK
- Middle school:MAGOTHY RIVER
- Elementary school:BROADNECK
Utilities
- Water:Public
- Sewer:Public Sewer
Finances and disclosures
- Price:$295,000
- Price per sq. ft.:$298.89
- Tax amount:$2,844 (2025)
New listings near 599 Oakland Hills Dr #1a
- Open Sat, 12 to 4pmNew
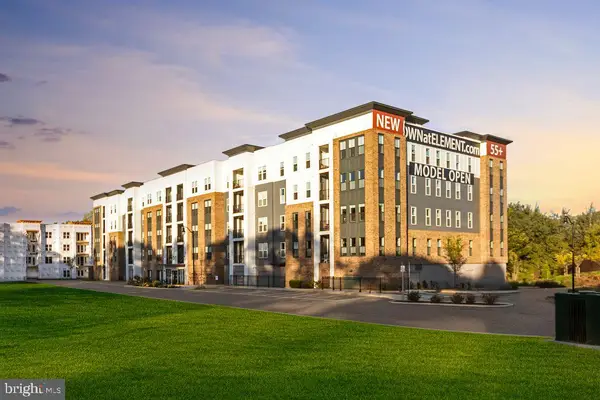 $489,900Active2 beds 2 baths1,318 sq. ft.
$489,900Active2 beds 2 baths1,318 sq. ft.78 Old Mill Bottom Rd N #107, ANNAPOLIS, MD 21409
MLS# MDAA2130318Listed by: MCWILLIAMS/BALLARD, INC. - Coming Soon
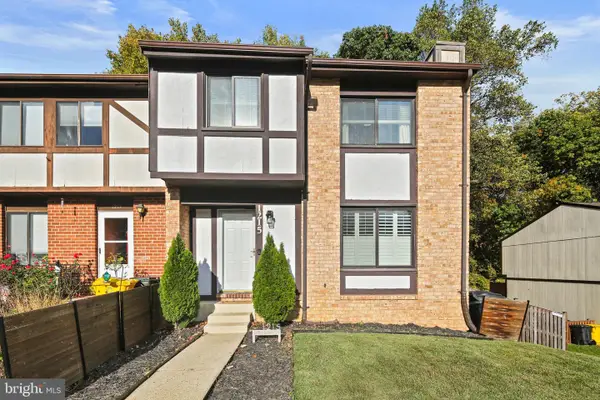 $445,000Coming Soon4 beds 4 baths
$445,000Coming Soon4 beds 4 baths1215 Driftwood Ct, ARNOLD, MD 21012
MLS# MDAA2129636Listed by: KELLER WILLIAMS REALTY CENTRE - Coming Soon
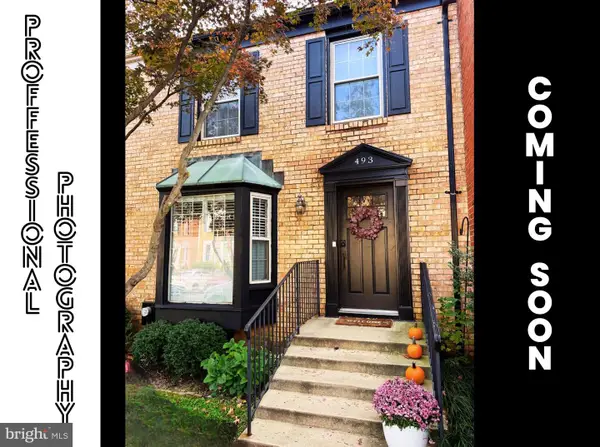 $449,900Coming Soon-- beds -- baths
$449,900Coming Soon-- beds -- baths493 Colonial Ridge Ln, ARNOLD, MD 21012
MLS# MDAA2130130Listed by: KELLER WILLIAMS FLAGSHIP - Open Sun, 3 to 5pmNew
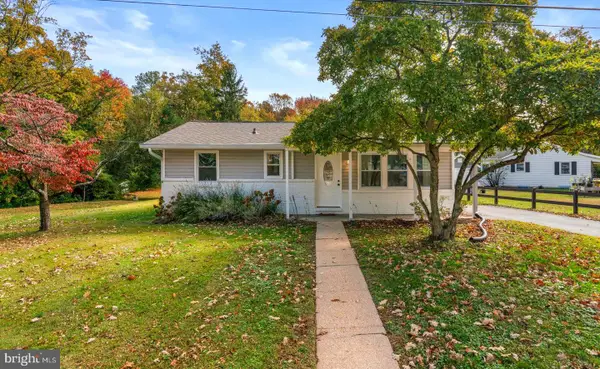 $499,900Active4 beds 2 baths1,814 sq. ft.
$499,900Active4 beds 2 baths1,814 sq. ft.716 Magothy Rd, ARNOLD, MD 21012
MLS# MDAA2129062Listed by: BERKSHIRE HATHAWAY HOMESERVICES PENFED REALTY - New
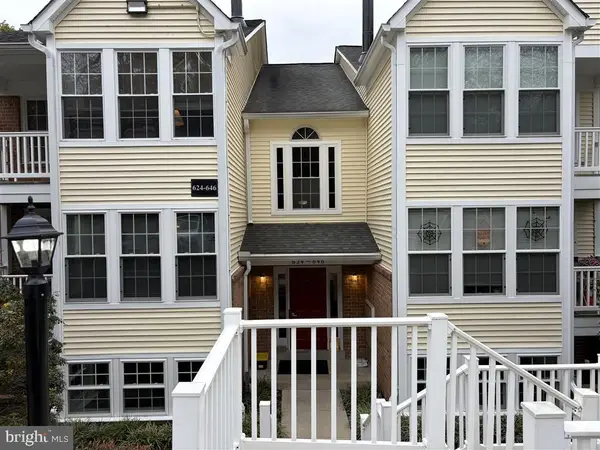 $304,900Active2 beds 1 baths943 sq. ft.
$304,900Active2 beds 1 baths943 sq. ft.624 Southern Hills Dr #b-2a, ARNOLD, MD 21012
MLS# MDAA2130098Listed by: XREALTY.NET LLC - New
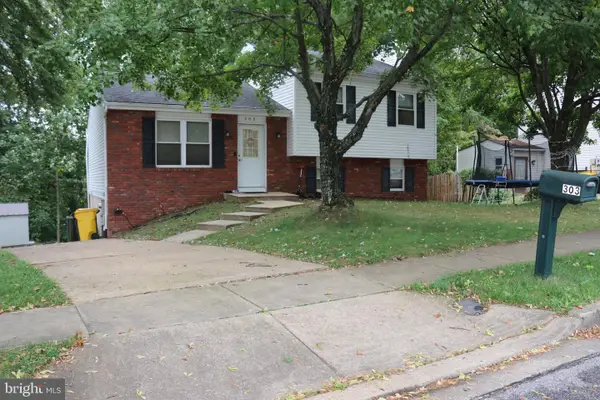 $550,000Active5 beds 3 baths1,520 sq. ft.
$550,000Active5 beds 3 baths1,520 sq. ft.303 Ternwing Dr, ARNOLD, MD 21012
MLS# MDAA2128532Listed by: SMART REALTY, LLC - Open Sun, 1 to 4pm
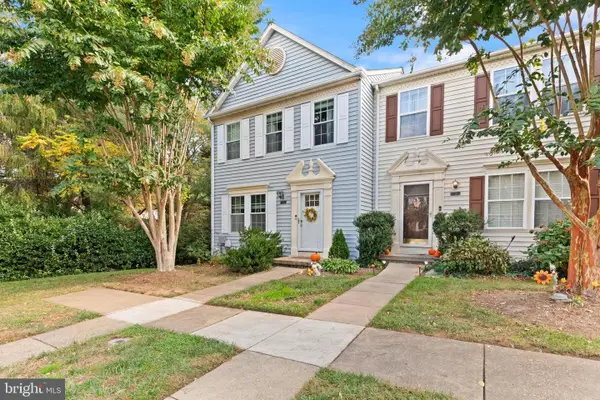 $449,000Pending3 beds 4 baths2,000 sq. ft.
$449,000Pending3 beds 4 baths2,000 sq. ft.1205 N Farley Ct N, ARNOLD, MD 21012
MLS# MDAA2129600Listed by: SAMSON PROPERTIES - Coming Soon
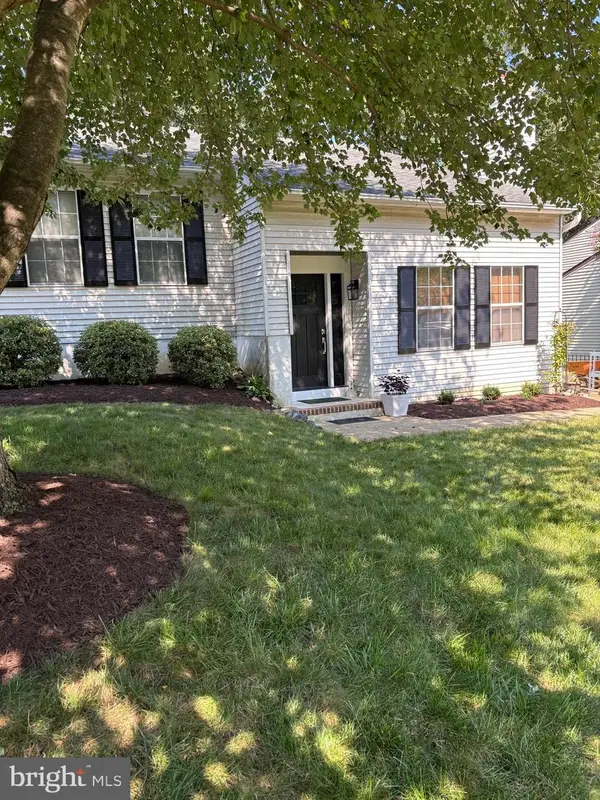 $639,000Coming Soon5 beds 3 baths
$639,000Coming Soon5 beds 3 baths516 Norton Ln, ARNOLD, MD 21012
MLS# MDAA2130032Listed by: DOUGLAS REALTY LLC - New
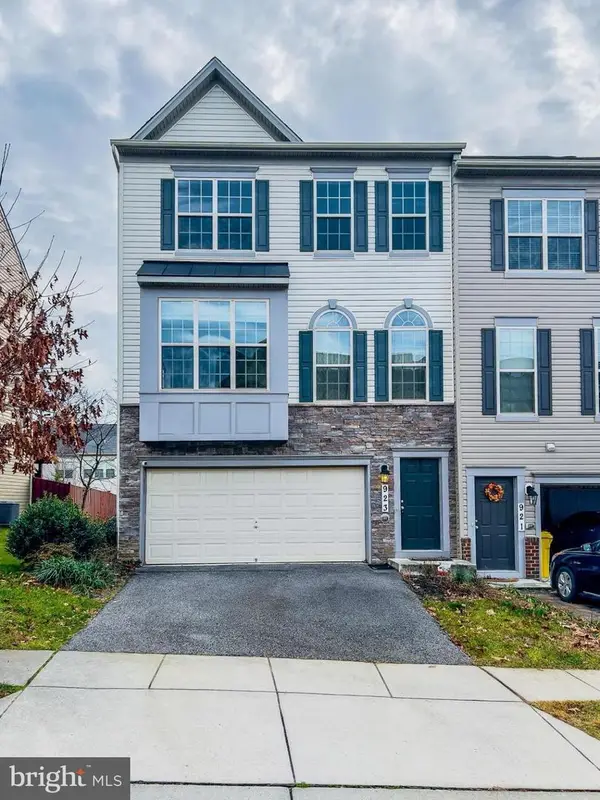 $710,000Active4 beds 4 baths2,880 sq. ft.
$710,000Active4 beds 4 baths2,880 sq. ft.923 Whitstable Blvd, ARNOLD, MD 21012
MLS# MDAA2130004Listed by: SOLD 100 REAL ESTATE, INC. - Coming Soon
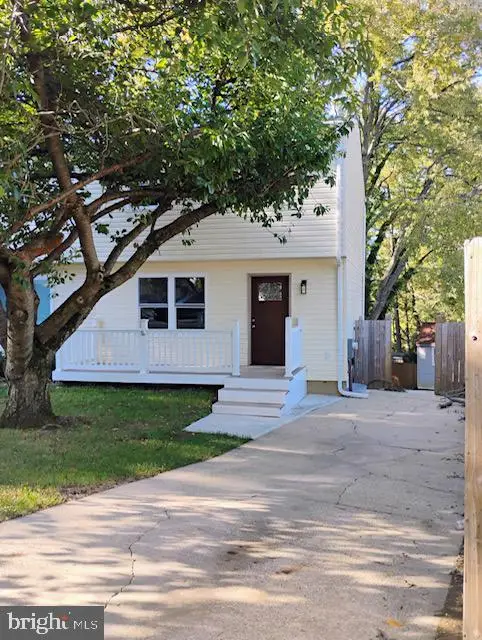 $520,000Coming Soon4 beds 3 baths
$520,000Coming Soon4 beds 3 baths1078 Brightleaf Ct, ARNOLD, MD 21012
MLS# MDAA2129880Listed by: COLDWELL BANKER REALTY
