822 Mill Creek Rd, ARNOLD, MD 21012
Local realty services provided by:Better Homes and Gardens Real Estate Premier

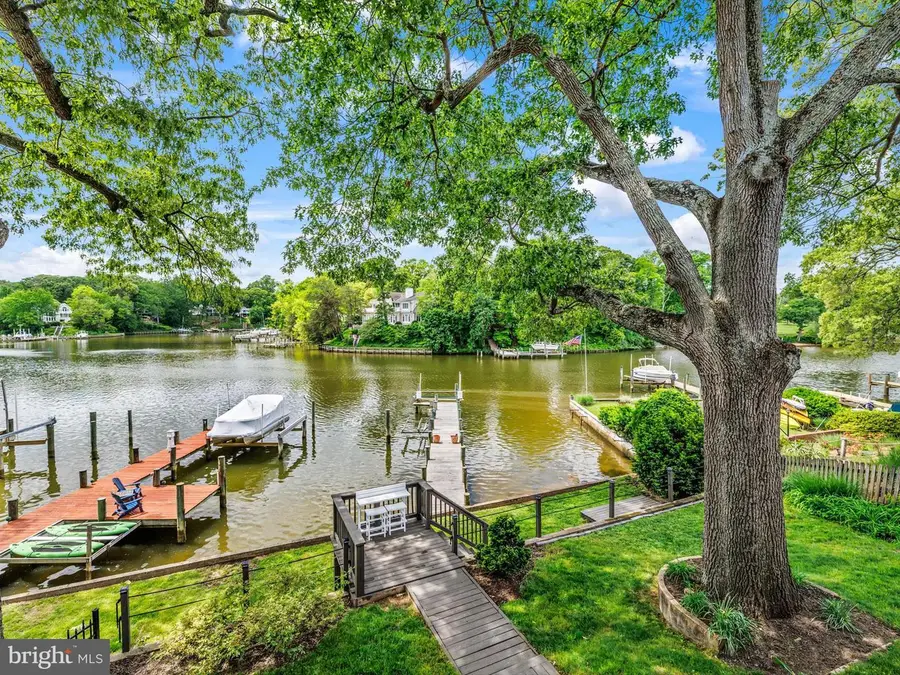
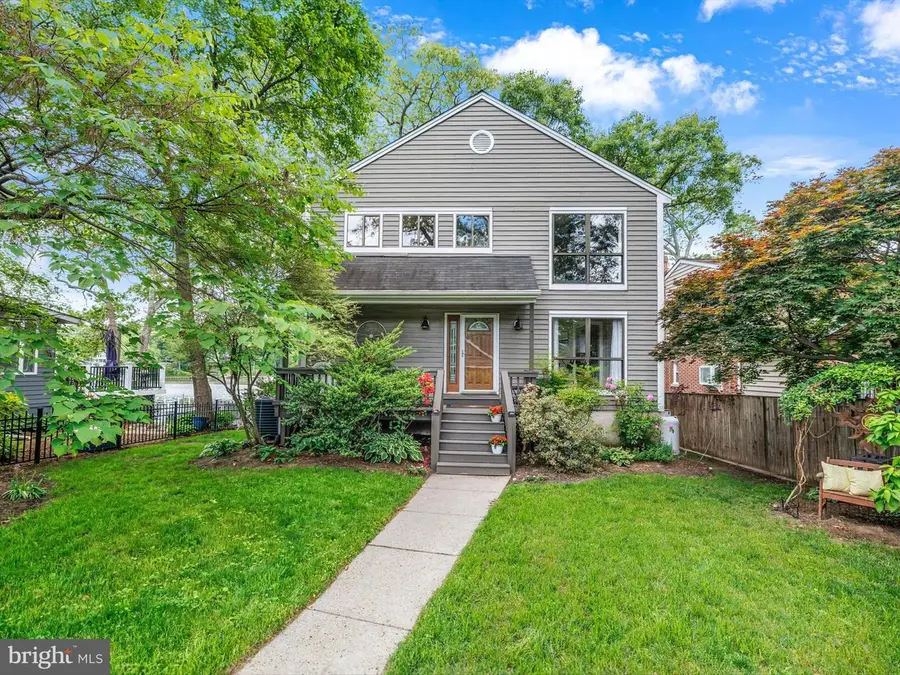
Listed by:kristi l krankowski
Office:re/max one
MLS#:MDAA2114592
Source:BRIGHTMLS
Price summary
- Price:$1,499,000
- Price per sq. ft.:$805.91
About this home
Waterfront Playground – Your Ultimate Entertainer's Paradise!
Get ready to live your best waterfront life at this stunning COMPLETELY REMODELED TOP TO BOTTOM three-level escape! With over 5 feet of deep water, a boat lift and jet ski lift. This place is basically summer camp for grown-ups—except you actually own the cottage.
Step inside to an open-concept main level that practically begs for dinner parties and game nights. The gourmet kitchen is loaded with a center island big enough for dancing, gas cooktop and beverage fridge—because why walk to the bar when it’s right here?
The magic happens when you step out onto the waterside decks and brick patio. Friends laughing, drinks flowing, fresh crabs steaming, and the sun setting over your private dock. Yeah, it’s as good as it sounds.
Upstairs, the primary suite is your personal retreat with a walk-in closet and a spa-inspired bath—soaking tub, glass shower, and a cozy seating area perfect for winding down.
The lower level is your relaxation and celebration hub. Bright and inviting with walk-out access to the patio and dock, it’s perfect for movie marathons or crab feasts by the water. The detached garage is ready to store all your water toys, gear and maybe a car or two.
And did we mention? You’re just doors down from The Point Crab House—so when grilling isn’t on the menu, head over for dinner and a cool crush!
Bring your sense of adventure—and your friends. This one won’t last
Contact an agent
Home facts
- Year built:1988
- Listing Id #:MDAA2114592
- Added:99 day(s) ago
- Updated:August 16, 2025 at 07:27 AM
Rooms and interior
- Bedrooms:4
- Total bathrooms:4
- Full bathrooms:3
- Half bathrooms:1
- Living area:1,860 sq. ft.
Heating and cooling
- Cooling:Central A/C
- Heating:Electric, Heat Pump(s)
Structure and exterior
- Roof:Shingle
- Year built:1988
- Building area:1,860 sq. ft.
- Lot area:0.45 Acres
Schools
- High school:BROADNECK
Utilities
- Water:Public
- Sewer:Public Sewer
Finances and disclosures
- Price:$1,499,000
- Price per sq. ft.:$805.91
- Tax amount:$9,390 (2024)
New listings near 822 Mill Creek Rd
- New
 $739,000Active5 beds 4 baths3,050 sq. ft.
$739,000Active5 beds 4 baths3,050 sq. ft.553 Bay Green Dr, ARNOLD, MD 21012
MLS# MDAA2123508Listed by: HOMESOURCE PRO REAL ESTATE - Open Sat, 12 to 2pmNew
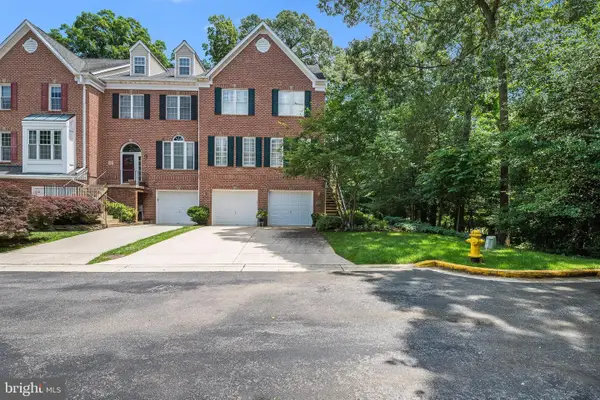 $620,000Active3 beds 4 baths2,552 sq. ft.
$620,000Active3 beds 4 baths2,552 sq. ft.724 Rusack Ct #50, ARNOLD, MD 21012
MLS# MDAA2123106Listed by: COLDWELL BANKER REALTY - Open Sat, 11am to 1pmNew
 $475,000Active3 beds 4 baths2,000 sq. ft.
$475,000Active3 beds 4 baths2,000 sq. ft.1453 Falcon Nest Ct, ARNOLD, MD 21012
MLS# MDAA2123392Listed by: COLDWELL BANKER REALTY - New
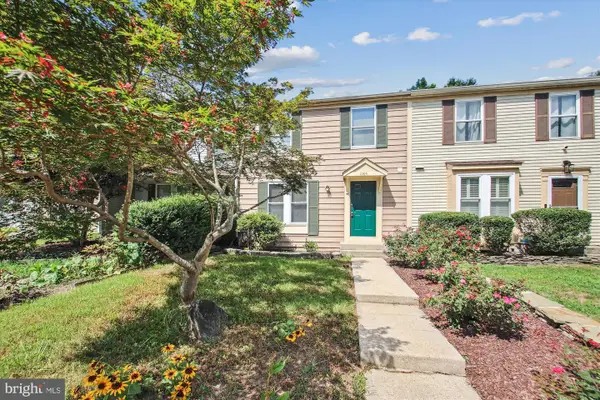 $339,000Active3 beds 2 baths1,120 sq. ft.
$339,000Active3 beds 2 baths1,120 sq. ft.1184 White Coral Ct, ARNOLD, MD 21012
MLS# MDAA2123386Listed by: EXP REALTY, LLC - Coming Soon
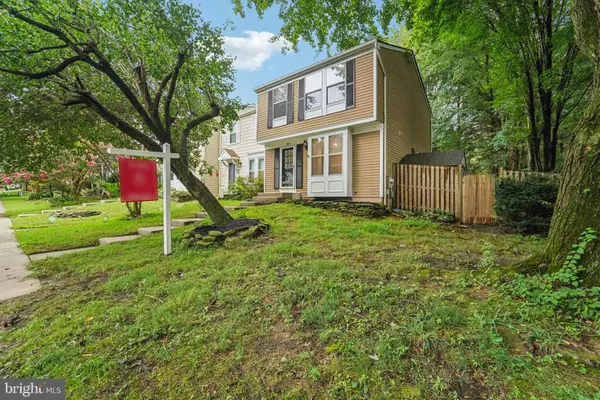 $399,900Coming Soon3 beds 3 baths
$399,900Coming Soon3 beds 3 baths553 Melissa Ct, ARNOLD, MD 21012
MLS# MDAA2123418Listed by: REDFIN CORP - New
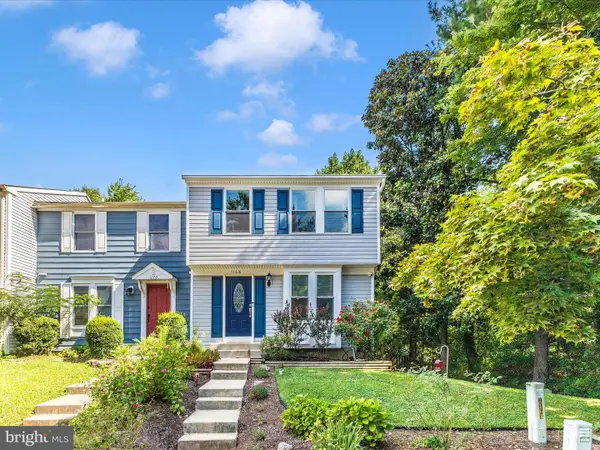 $409,900Active3 beds 2 baths1,566 sq. ft.
$409,900Active3 beds 2 baths1,566 sq. ft.1168 Palmwood Ct, ARNOLD, MD 21012
MLS# MDAA2123310Listed by: LONG & FOSTER REAL ESTATE, INC. - Open Sat, 1 to 3pmNew
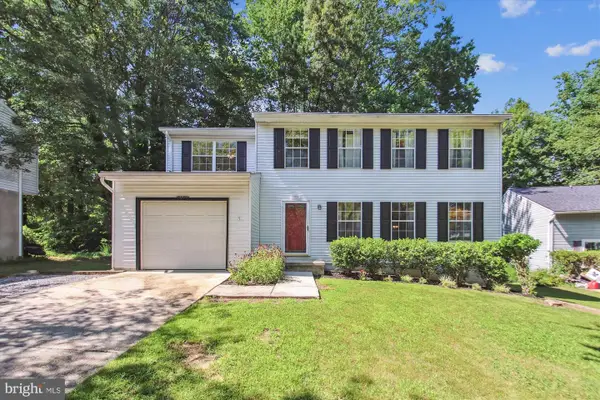 $579,000Active4 beds 3 baths1,824 sq. ft.
$579,000Active4 beds 3 baths1,824 sq. ft.1256 Crowell Ct, ARNOLD, MD 21012
MLS# MDAA2123266Listed by: CENTURY 21 NEW MILLENNIUM - New
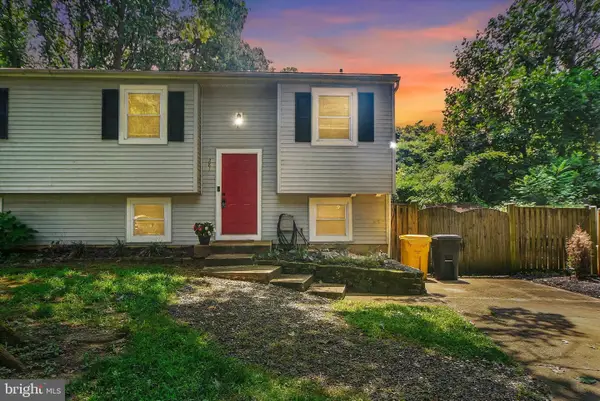 $349,990Active3 beds 2 baths1,075 sq. ft.
$349,990Active3 beds 2 baths1,075 sq. ft.281 Ternwing Dr, ARNOLD, MD 21012
MLS# MDAA2123164Listed by: REAL BROKER, LLC - ANNAPOLIS - Open Sat, 1 to 3pmNew
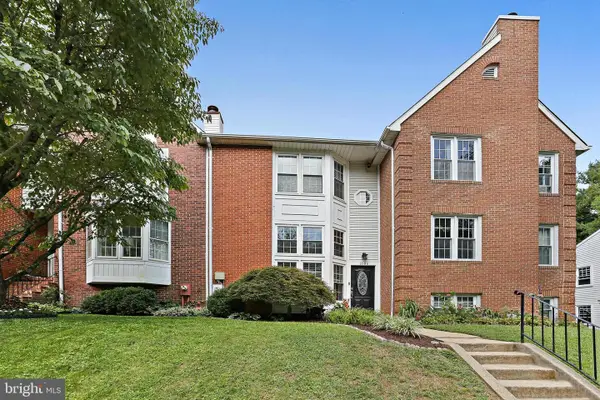 $439,900Active3 beds 4 baths1,900 sq. ft.
$439,900Active3 beds 4 baths1,900 sq. ft.1186 Mosswood Ct, ARNOLD, MD 21012
MLS# MDAA2123166Listed by: CUMMINGS & CO. REALTORS 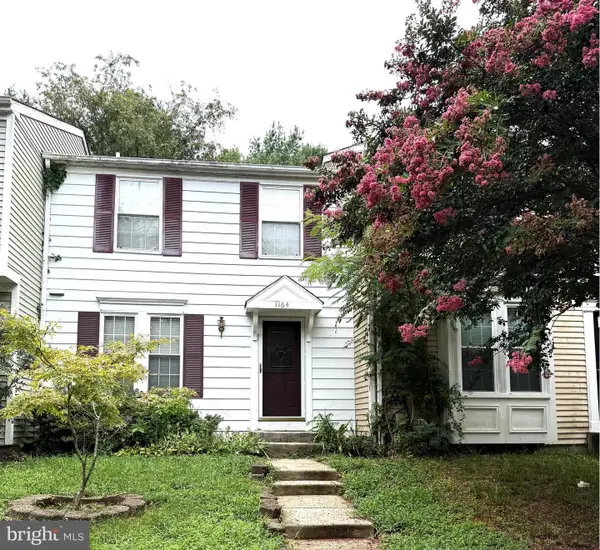 $275,000Pending3 beds 2 baths1,120 sq. ft.
$275,000Pending3 beds 2 baths1,120 sq. ft.1164 Mosswood Ct, ARNOLD, MD 21012
MLS# MDAA2122764Listed by: LONG & FOSTER REAL ESTATE, INC.
