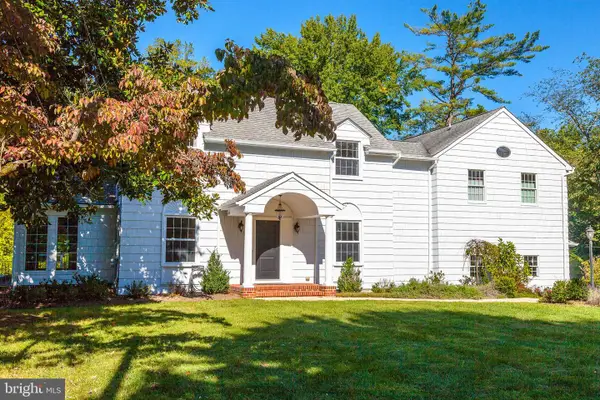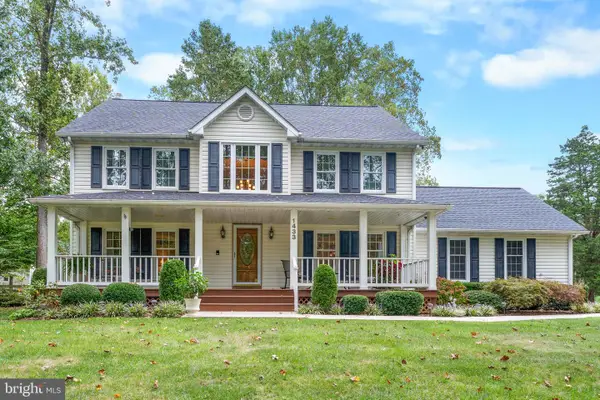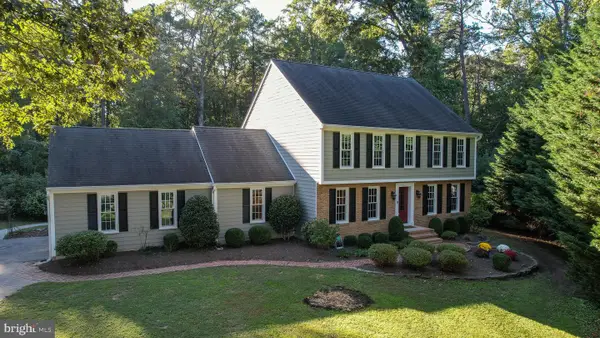910 Lynch Dr, Arnold, MD 21012
Local realty services provided by:Better Homes and Gardens Real Estate Community Realty
910 Lynch Dr,Arnold, MD 21012
$2,650,000
- 4 Beds
- 5 Baths
- 4,661 sq. ft.
- Single family
- Pending
Listed by:david orso
Office:berkshire hathaway homeservices penfed realty
MLS#:MDAA2113654
Source:BRIGHTMLS
Price summary
- Price:$2,650,000
- Price per sq. ft.:$568.55
About this home
Luxury Waterfront Home in Ulmstead Estates - Fabulous Views & Location! Wake up to stunning panoramic water views every day in this custom home. Situated on nearly half an acre of beautiful waterfront, this property is an entertainer's dream, featuring multi-level decks perfect for outdoor gatherings. Offering 60 feet of pristine water frontage, a private pier with lift perfect for the boating enthusiast. Step inside to discover 3 stunning levels boasting 4 spacious bedrooms with 4 full and 1 half bathrooms. The open-concept main level is designed to maximize the incredible views, with each room offering a picturesque backdrop. Sleek kitchen with quartz counters, massive center island with seating, built in appliances and open to the great room with vaulted ceilings and walls of windows. The dining room is complemented by a built in wet bar, beautiful cabinetry and beverage fridge. A main level primary suite with double doors to the top tier deck overlooking Forked Creek and a spa inspired bathroom built for relaxation with freestanding soaking tub and gorgeous glass enclosed tiled shower. Travel upstairs to find 3 additional bedrooms and 2 beautifully renovated bathrooms. The lower level offers even more, including an additional living room, home gym, sauna with full bathroom and flex space making an ideal game room. This exceptional property offers the perfect blend of luxury, comfort, and waterfront living combined with the unmatched amenities in Ulmstead Estates- multiple beaches, marinas, tennis courts, pool with swim team, horse stables plus a vibrant, active community- you do not want to miss the opportunity to make this your forever home! Schedule your private tour today!
Contact an agent
Home facts
- Year built:1985
- Listing ID #:MDAA2113654
- Added:151 day(s) ago
- Updated:October 01, 2025 at 07:32 AM
Rooms and interior
- Bedrooms:4
- Total bathrooms:5
- Full bathrooms:4
- Half bathrooms:1
- Living area:4,661 sq. ft.
Heating and cooling
- Cooling:Central A/C
- Heating:Heat Pump(s), Natural Gas
Structure and exterior
- Roof:Shingle
- Year built:1985
- Building area:4,661 sq. ft.
- Lot area:0.47 Acres
Schools
- High school:BROADNECK
- Middle school:MAGOTHY RIVER
- Elementary school:BROADNECK
Utilities
- Water:Public
- Sewer:Public Sewer
Finances and disclosures
- Price:$2,650,000
- Price per sq. ft.:$568.55
- Tax amount:$14,227 (2024)
New listings near 910 Lynch Dr
- Open Sun, 1 to 3pmNew
 $750,000Active4 beds 3 baths2,252 sq. ft.
$750,000Active4 beds 3 baths2,252 sq. ft.515 Bay Hills Dr, ARNOLD, MD 21012
MLS# MDAA2127540Listed by: LONG & FOSTER REAL ESTATE, INC. - Coming SoonOpen Sat, 12 to 3pm
 $1,800,000Coming Soon4 beds 4 baths
$1,800,000Coming Soon4 beds 4 baths413 Joyce Ln W, ARNOLD, MD 21012
MLS# MDAA2126976Listed by: TTR SOTHEBY'S INTERNATIONAL REALTY - Coming Soon
 $605,000Coming Soon3 beds 3 baths
$605,000Coming Soon3 beds 3 baths633 Andrew Hill Rd, ARNOLD, MD 21012
MLS# MDAA2126176Listed by: COMPASS - Coming SoonOpen Sat, 12 to 2pm
 $1,100,000Coming Soon5 beds 3 baths
$1,100,000Coming Soon5 beds 3 baths682 Carlisle Dr, ARNOLD, MD 21012
MLS# MDAA2126476Listed by: BERKSHIRE HATHAWAY HOMESERVICES PENFED REALTY - Coming Soon
 $779,000Coming Soon3 beds 3 baths
$779,000Coming Soon3 beds 3 baths1433 Gilbert Rd, ARNOLD, MD 21012
MLS# MDAA2127228Listed by: DOUGLAS REALTY LLC - New
 $382,500Active3 beds 3 baths1,310 sq. ft.
$382,500Active3 beds 3 baths1,310 sq. ft.1116 Riverboat Ct, ANNAPOLIS, MD 21409
MLS# MDAA2126896Listed by: CUMMINGS & CO. REALTORS - New
 $164,900Active3 beds 2 baths1,296 sq. ft.
$164,900Active3 beds 2 baths1,296 sq. ft.1277 Ritchie Hwy #195, ARNOLD, MD 21012
MLS# MDAA2127130Listed by: ABR - Coming SoonOpen Sun, 12 to 2pm
 $1,295,000Coming Soon5 beds 3 baths
$1,295,000Coming Soon5 beds 3 baths944 Placid Ct, ARNOLD, MD 21012
MLS# MDAA2127022Listed by: EXP REALTY, LLC - New
 $1,650,000Active3 beds 3 baths3,629 sq. ft.
$1,650,000Active3 beds 3 baths3,629 sq. ft.921 Lake Dr, ARNOLD, MD 21012
MLS# MDAA2123022Listed by: BERKSHIRE HATHAWAY HOMESERVICES PENFED REALTY - Coming SoonOpen Sat, 12 to 2pm
 $499,900Coming Soon3 beds 2 baths
$499,900Coming Soon3 beds 2 baths871 Arundel Dr, ARNOLD, MD 21012
MLS# MDAA2126788Listed by: KELLER WILLIAMS FLAGSHIP
