994 Bayberry Dr, Arnold, MD 21012
Local realty services provided by:Better Homes and Gardens Real Estate Murphy & Co.
Listed by: gregory d. fisk
Office: jpar maryland living
MLS#:MDAA2118128
Source:BRIGHTMLS
Price summary
- Price:$899,000
- Price per sq. ft.:$285.31
About this home
Welcome to 994 Bayberry Drive, nestled in the heart of Ulmstead Estates—a premier waterfront community on the Magothy River in Arnold.
This elegant and spacious colonial sits on a private .60-acre lot and features three finished levels of living space. Inside, you’ll find hardwood floors throughout the main level and upstairs bedrooms. This home has 4 spacious bedrooms, 2.5 bathrooms, and a finished basement ideal for an additional living area, office, or gym.
The renovated gourmet kitchen showcases high-end stainless steel appliances, opening to the family room with direct access to a deck. Directly off of the main living area, there is a screened porch overlooking the lush backyard and patio. Relax in your hot tub or entertain in your park-like outdoor space. The main level also includes a formal dining room, a formal living room with a wood-burning fireplace, a dedicated office, a powder room, and a mudroom for added function and flexibility. A two-car garage completes the offering.
Ulmstead Estates offers an unmatched lifestyle with two private marinas featuring over 100 boat slips, a boat ramp, and dinghy and kayak storage. The community includes four lighted tennis courts, a pickleball court, ballfields, a recreation barn, and an outdoor pool with a competitive summer swim team. You can enjoy the waterfront playground and picnic area at Ulmstead Beach, as well as a year-round calendar of neighborhood events that foster a strong sense of community. Additionally, the community is situated near Spriggs Farm Park on the Magothy River, making it an ideal location for peaceful walks, kayaking, and fostering a connection with nature.
Located within the highly desirable Blue Ribbon Broadneck School District and just minutes from downtown Annapolis, this home also offers convenient access to Washington, D.C., Baltimore, and BWI Airport.
Live the Ulmstead lifestyle—where waterfront charm meets vibrant community living. Welcome home
Contact an agent
Home facts
- Year built:1967
- Listing ID #:MDAA2118128
- Added:155 day(s) ago
- Updated:November 16, 2025 at 08:28 AM
Rooms and interior
- Bedrooms:4
- Total bathrooms:3
- Full bathrooms:2
- Half bathrooms:1
- Living area:3,151 sq. ft.
Heating and cooling
- Cooling:Central A/C
- Heating:Forced Air, Natural Gas
Structure and exterior
- Year built:1967
- Building area:3,151 sq. ft.
- Lot area:0.6 Acres
Schools
- High school:BROADNECK
- Middle school:MAGOTHY RIVER
- Elementary school:BROADNECK
Utilities
- Water:Public
- Sewer:On Site Septic
Finances and disclosures
- Price:$899,000
- Price per sq. ft.:$285.31
- Tax amount:$6,981 (2024)
New listings near 994 Bayberry Dr
- New
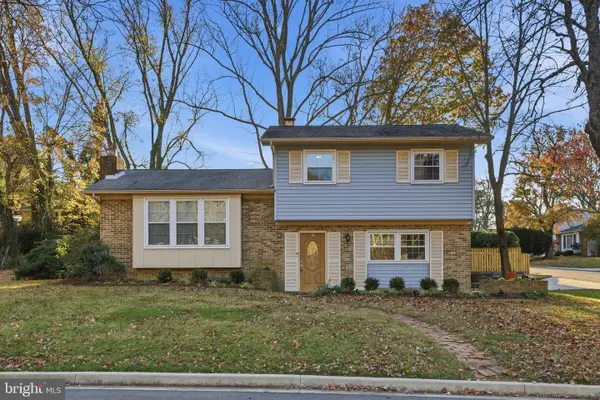 $589,900Active4 beds 3 baths1,970 sq. ft.
$589,900Active4 beds 3 baths1,970 sq. ft.19 Roe Ln, ARNOLD, MD 21012
MLS# MDAA2130256Listed by: COMPASS - Coming Soon
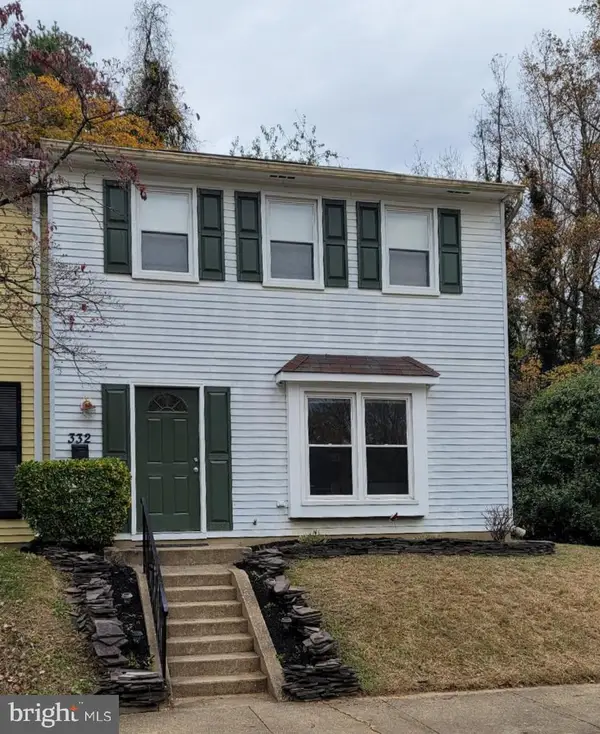 $395,000Coming Soon3 beds 3 baths
$395,000Coming Soon3 beds 3 baths332 Charred Oak Ct, ANNAPOLIS, MD 21409
MLS# MDAA2131320Listed by: COLDWELL BANKER REALTY - Coming Soon
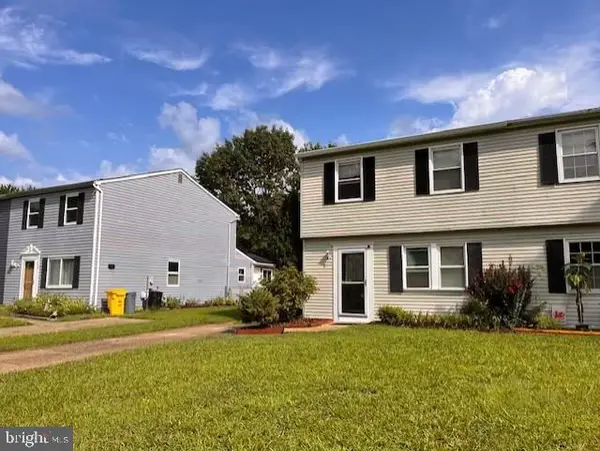 $378,000Coming Soon2 beds 2 baths
$378,000Coming Soon2 beds 2 baths795 Match Point Dr, ARNOLD, MD 21012
MLS# MDAA2131282Listed by: SAMSON PROPERTIES - New
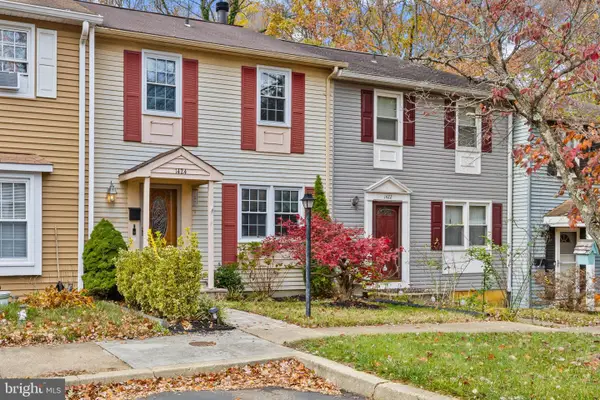 $399,000Active3 beds 3 baths1,848 sq. ft.
$399,000Active3 beds 3 baths1,848 sq. ft.1424 Millwood Ct, ANNAPOLIS, MD 21409
MLS# MDAA2131086Listed by: TTR SOTHEBY'S INTERNATIONAL REALTY - Open Sun, 1 to 3pmNew
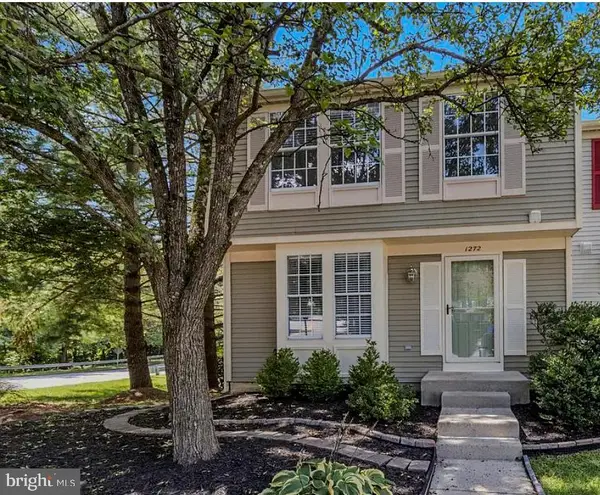 $425,000Active3 beds 3 baths1,586 sq. ft.
$425,000Active3 beds 3 baths1,586 sq. ft.1272 Seminole Dr, ARNOLD, MD 21012
MLS# MDAA2130904Listed by: COLDWELL BANKER REALTY 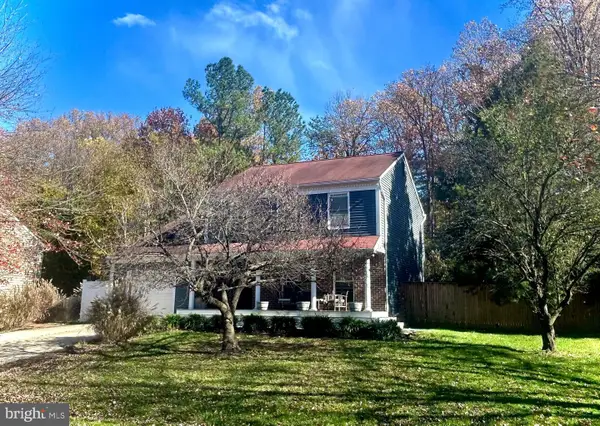 $625,000Pending3 beds 4 baths2,276 sq. ft.
$625,000Pending3 beds 4 baths2,276 sq. ft.1171 Stiarna Ct, ARNOLD, MD 21012
MLS# MDAA2130810Listed by: DOUGLAS REALTY LLC- New
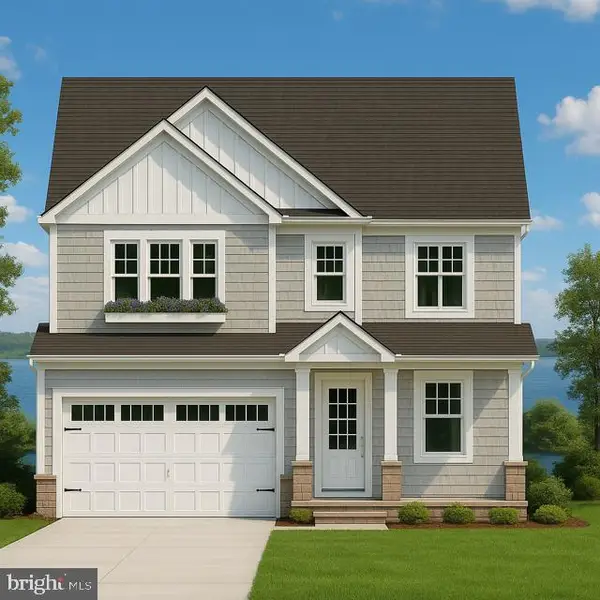 $1,985,000Active4 beds 3 baths2,800 sq. ft.
$1,985,000Active4 beds 3 baths2,800 sq. ft.920 Burnett Ave, ARNOLD, MD 21012
MLS# MDAA2130836Listed by: CENTURY 21 DON GURNEY - New
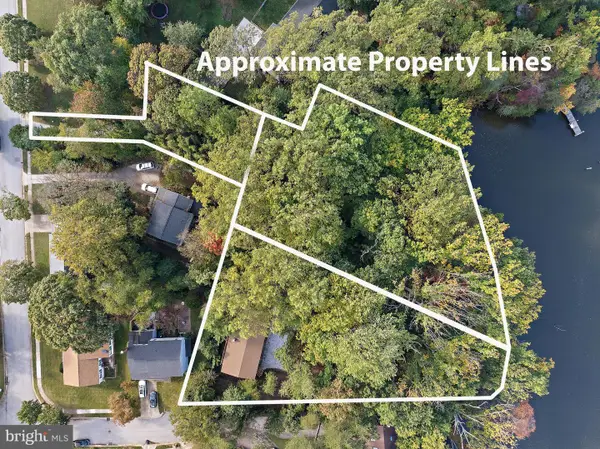 $2,100,000Active1.5 Acres
$2,100,000Active1.5 Acres243 And 245 Haverton Rd, ARNOLD, MD 21012
MLS# MDAA2130448Listed by: COLDWELL BANKER REALTY - Coming Soon
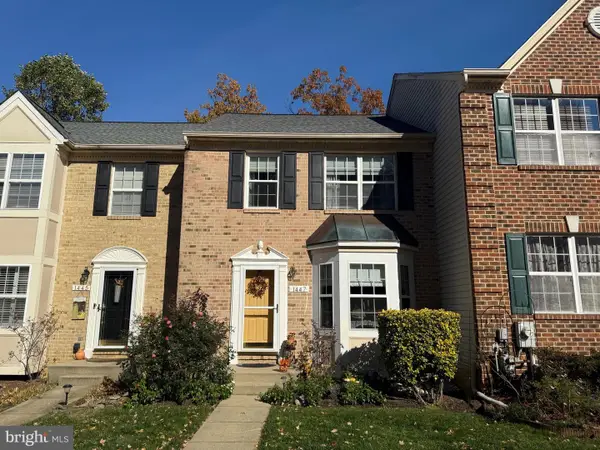 $460,000Coming Soon3 beds 4 baths
$460,000Coming Soon3 beds 4 baths1447 Falcon Nest Ct #45, ARNOLD, MD 21012
MLS# MDAA2130464Listed by: KELLER WILLIAMS FLAGSHIP 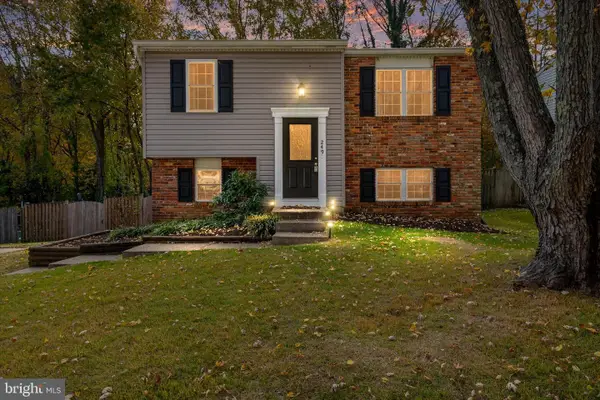 $489,900Active3 beds 2 baths1,559 sq. ft.
$489,900Active3 beds 2 baths1,559 sq. ft.249 Overleaf Dr, ARNOLD, MD 21012
MLS# MDAA2127458Listed by: RE/MAX LEADING EDGE
