1902 Lismore Ln, Baltimore, MD 21228
Local realty services provided by:Better Homes and Gardens Real Estate Maturo
1902 Lismore Ln,Baltimore, MD 21228
$615,000
- 5 Beds
- 4 Baths
- 2,690 sq. ft.
- Single family
- Active
Listed by:michael skirven
Office:re/max solutions
MLS#:MDBC2142102
Source:BRIGHTMLS
Price summary
- Price:$615,000
- Price per sq. ft.:$228.62
About this home
Welcome to 1902 Lismore Lane!
Located in one of the most desirable neighborhoods in all of Catonsville, this true 5-bedroom, 3.5-bath updated home is move-in ready and waiting for its next owner. Step inside to find beautiful flooring throughout and an open-concept layout perfect for entertaining. The kitchen features upgraded countertops, brand-new stainless steel appliances, and a seamless flow into the living and dining areas—so you’ll never miss a moment with your guests. Off the dining room, you'll discover a picture-perfect backyard that is 100% fenced in—offering plenty of space for outdoor furniture, a firepit, and endless memories. Upstairs on the second level are three generously sized bedrooms and two updated full baths. Head up to the third level and enter your very own private sanctuary: a true primary suite complete with a brand-new en-suite bath and your own balcony with trex decking installed for low-maintenance enjoyment year-round—perfect for sipping coffee in the morning and starting your day in peace. The lower level offers a cozy retreat with a brick, wood-burning fireplace—ideal for snowy days spent curled up on the couch watching your favorite movie or sports team. This home offers so much—and it's ready to welcome you with open arms. Don't miss your chance to call 1902 Lismore Lane your next home.
Contact an agent
Home facts
- Year built:1957
- Listing ID #:MDBC2142102
- Added:1 day(s) ago
- Updated:October 04, 2025 at 07:45 PM
Rooms and interior
- Bedrooms:5
- Total bathrooms:4
- Full bathrooms:3
- Half bathrooms:1
- Living area:2,690 sq. ft.
Heating and cooling
- Cooling:Ceiling Fan(s), Central A/C, Programmable Thermostat, Zoned
- Heating:Baseboard - Hot Water, Forced Air, Natural Gas, Programmable Thermostat, Zoned
Structure and exterior
- Roof:Asphalt
- Year built:1957
- Building area:2,690 sq. ft.
- Lot area:0.23 Acres
Schools
- High school:CATONSVILLE
- Middle school:CATONSVILLE
- Elementary school:WESTCHESTER
Utilities
- Water:Public
- Sewer:Public Sewer
Finances and disclosures
- Price:$615,000
- Price per sq. ft.:$228.62
- Tax amount:$5,333 (2024)
New listings near 1902 Lismore Ln
- New
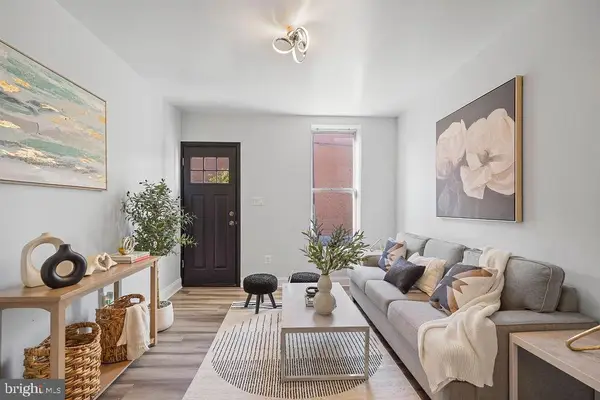 $220,000Active2 beds 2 baths960 sq. ft.
$220,000Active2 beds 2 baths960 sq. ft.1337 Ward St, BALTIMORE, MD 21230
MLS# MDBA2186270Listed by: BENNETT REALTY SOLUTIONS - Coming Soon
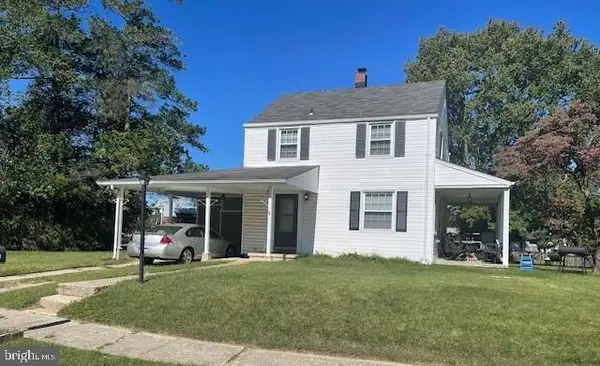 $325,000Coming Soon4 beds 2 baths
$325,000Coming Soon4 beds 2 baths2636 Spring Rd, BALTIMORE, MD 21234
MLS# MDBC2141740Listed by: LONG & FOSTER REAL ESTATE, INC. - Open Sat, 11am to 1pmNew
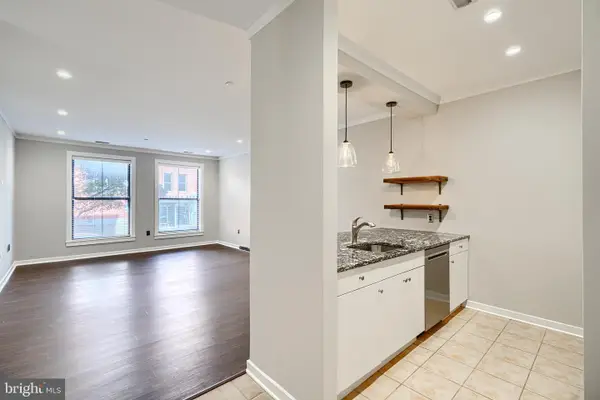 $319,900Active2 beds 2 baths1,165 sq. ft.
$319,900Active2 beds 2 baths1,165 sq. ft.2007 Clipper Park Rd #112, BALTIMORE, MD 21211
MLS# MDBA2186240Listed by: CUMMINGS & CO. REALTORS - New
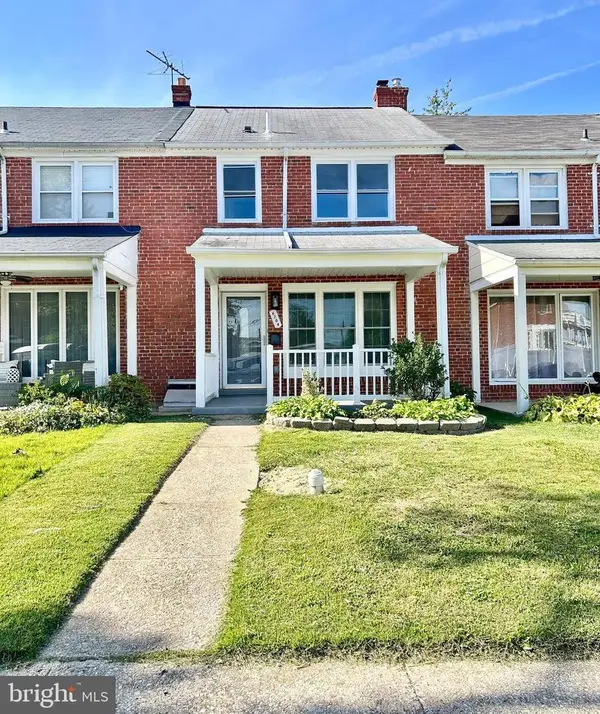 $289,900Active3 beds 2 baths1,596 sq. ft.
$289,900Active3 beds 2 baths1,596 sq. ft.6204 Falkirk Rd, BALTIMORE, MD 21239
MLS# MDBA2186248Listed by: ANJ ELITE REALTY, LLC. - New
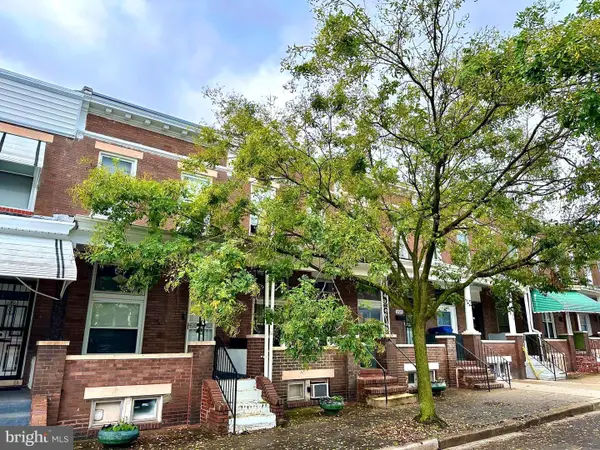 $119,900Active3 beds 2 baths
$119,900Active3 beds 2 baths1729 Darley Ave, BALTIMORE, MD 21213
MLS# MDBA2185976Listed by: RE/MAX COMPONENTS - New
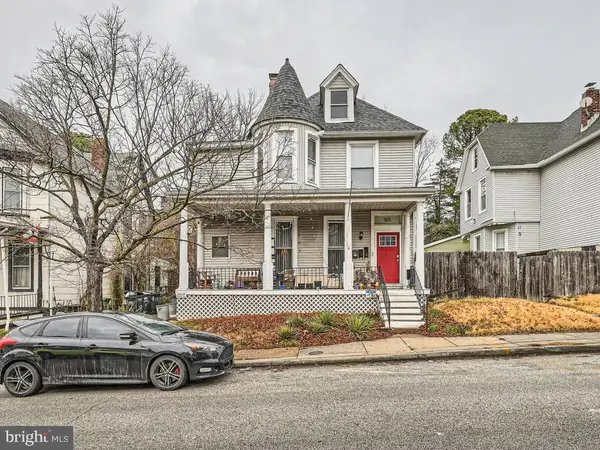 $174,900Active4 beds -- baths1,933 sq. ft.
$174,900Active4 beds -- baths1,933 sq. ft.Address Withheld By Seller, BALTIMORE, MD 21218
MLS# MDBA2185558Listed by: VYBE REALTY - Coming Soon
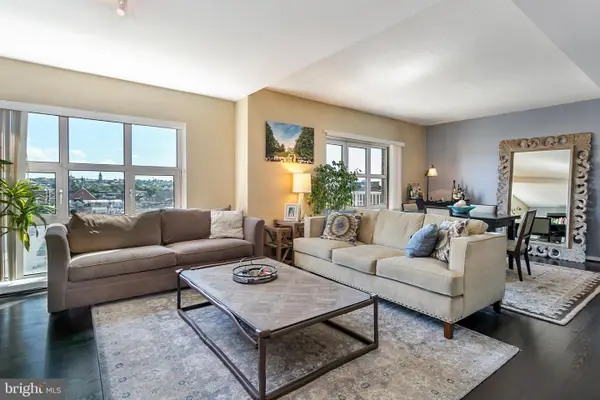 $285,000Coming Soon2 beds 2 baths
$285,000Coming Soon2 beds 2 baths250 President St #605, BALTIMORE, MD 21202
MLS# MDBA2185760Listed by: EXECUHOME REALTY - New
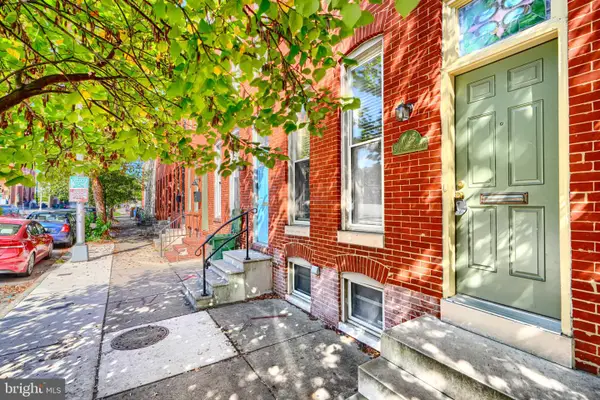 $340,000Active3 beds 3 baths1,388 sq. ft.
$340,000Active3 beds 3 baths1,388 sq. ft.1025 S Hanover St, BALTIMORE, MD 21230
MLS# MDBA2186226Listed by: CUMMINGS & CO. REALTORS - Coming Soon
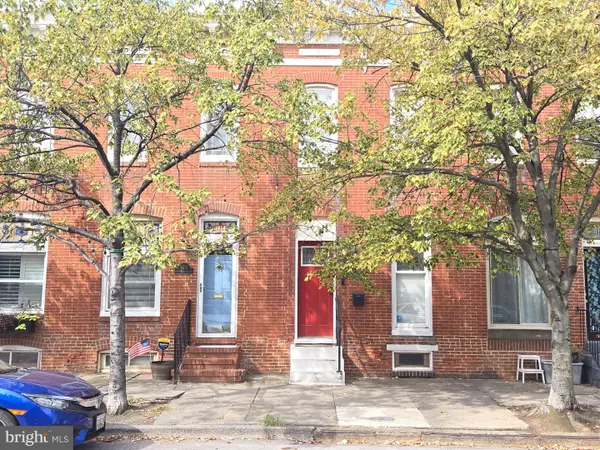 $399,990Coming Soon2 beds 3 baths
$399,990Coming Soon2 beds 3 baths1012 S Kenwood Ave S, BALTIMORE, MD 21224
MLS# MDBA2186250Listed by: COLDWELL BANKER REALTY
