4841 Bowland Ave, Baltimore, MD 21206
Local realty services provided by:Better Homes and Gardens Real Estate Maturo
4841 Bowland Ave,Baltimore, MD 21206
$215,000
- 4 Beds
- 2 Baths
- 1,280 sq. ft.
- Townhouse
- Active
Listed by:will a cannon iii
Office:ben frederick realty, inc.
MLS#:MDBA2184476
Source:BRIGHTMLS
Price summary
- Price:$215,000
- Price per sq. ft.:$167.97
About this home
4841 Bowland Avenue is a 4-bedroom, 1.5-bath rental home featuring wood kitchen cabinetry with granite countertops, a gas range, and a stainless steel sink. The main bath includes a modern vanity and a full tub with ceramic tile surround. This property offers a private rear yard and tenant-friendly finishes throughout—ideal for long-term occupancy. Whether you're seeking a single stabilized rental or a full portfolio play, Bowland is available individually or as part of a broader 10-property offering.
In addition to 4841 Bowland Avenue, the portfolio includes:
6611 Windsor Mill Road,
940 Saint Agnes Lane,
3217 Orlando Avenue,
804 Arncliffe Road,
2241 Graythorn Road,
625 Delaware Avenue,
1930 Ewald Avenue,
4012 Saint Augustine Lane, and
936 Foxcroft Lane.
Nine of the eleven homes are currently leased, with subsidy programs covering approximately 61.5% of the total monthly rent.. $2,600,000; $236,364 Per Unit; $217 Per Sq. Ft.; 8.3 Market GRM, 9.49 Cap Rate and 12.4% Projected Cash-on-Cash Return.
****Brookwood, is under contract and scheduled to close on 10/20/2025***
Contact an agent
Home facts
- Year built:1958
- Listing ID #:MDBA2184476
- Added:43 day(s) ago
- Updated:November 02, 2025 at 02:45 PM
Rooms and interior
- Bedrooms:4
- Total bathrooms:2
- Full bathrooms:1
- Half bathrooms:1
- Living area:1,280 sq. ft.
Heating and cooling
- Heating:Forced Air, Natural Gas
Structure and exterior
- Year built:1958
- Building area:1,280 sq. ft.
- Lot area:0.04 Acres
Utilities
- Water:Public
- Sewer:Public Sewer
Finances and disclosures
- Price:$215,000
- Price per sq. ft.:$167.97
- Tax amount:$2,006 (2024)
New listings near 4841 Bowland Ave
- New
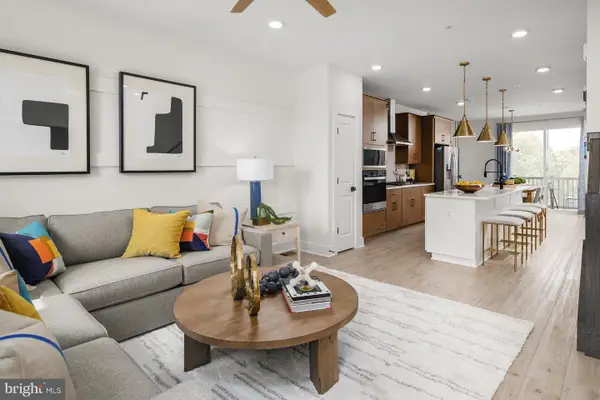 $633,960Active3 beds 5 baths2,081 sq. ft.
$633,960Active3 beds 5 baths2,081 sq. ft.Homesite 280 Light St, BALTIMORE, MD 21230
MLS# MDBA2189518Listed by: DRB GROUP REALTY, LLC - New
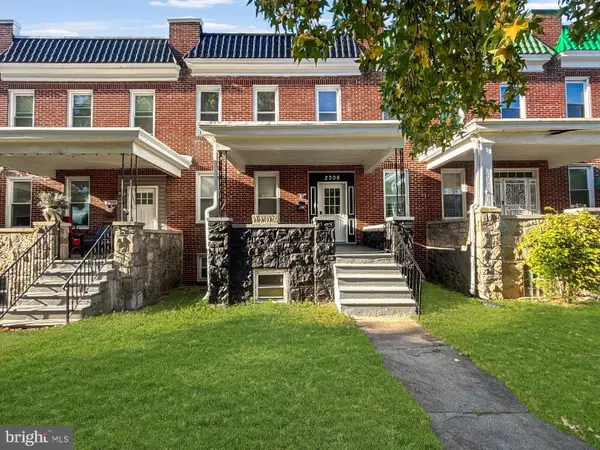 $320,000Active5 beds -- baths1,527 sq. ft.
$320,000Active5 beds -- baths1,527 sq. ft.2306 Wichita Ave, BALTIMORE, MD 21215
MLS# MDBA2190100Listed by: BENNETT REALTY SOLUTIONS - New
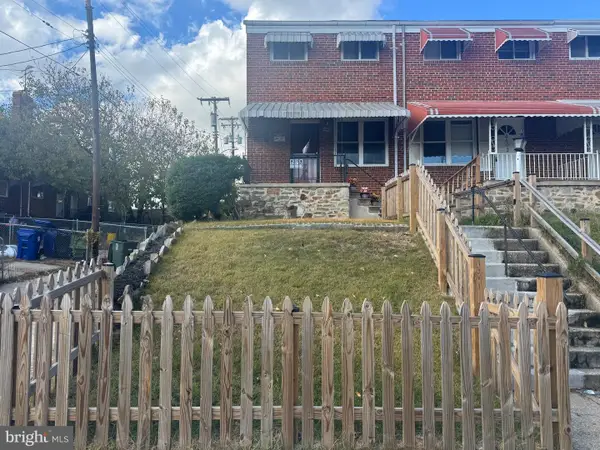 $110,000Active2 beds 1 baths1,270 sq. ft.
$110,000Active2 beds 1 baths1,270 sq. ft.4400 Asbury Ave, BALTIMORE, MD 21206
MLS# MDBA2190130Listed by: LONG & FOSTER REAL ESTATE, INC. - New
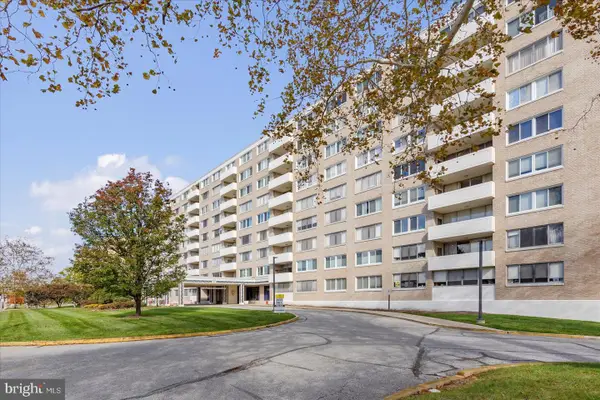 $159,000Active2 beds 1 baths1,003 sq. ft.
$159,000Active2 beds 1 baths1,003 sq. ft.7111 Park Heights Ave #305, BALTIMORE, MD 21215
MLS# MDBA2190132Listed by: KLR REAL ESTATE INC - New
 $175,000Active2 beds 1 baths1,120 sq. ft.
$175,000Active2 beds 1 baths1,120 sq. ft.4863 Melbourne Rd, BALTIMORE, MD 21229
MLS# MDBA2190134Listed by: KLR REAL ESTATE INC - Coming Soon
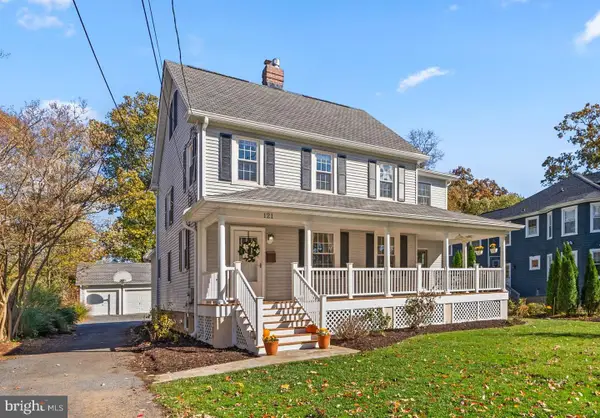 $850,000Coming Soon4 beds 3 baths
$850,000Coming Soon4 beds 3 baths121 Forest Dr, BALTIMORE, MD 21228
MLS# MDBC2141506Listed by: CUMMINGS & CO. REALTORS - Coming Soon
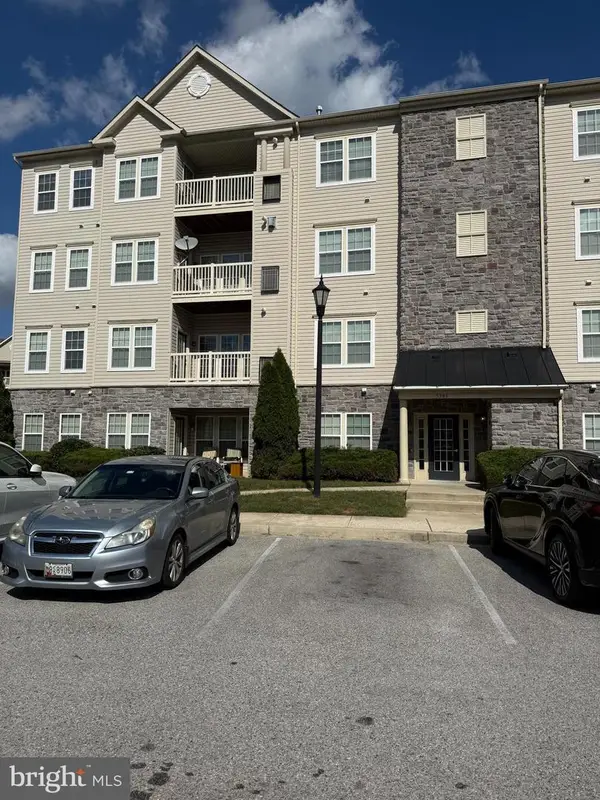 $219,900Coming Soon3 beds 2 baths
$219,900Coming Soon3 beds 2 baths5303 Wyndholme Cir #401, BALTIMORE, MD 21229
MLS# MDBA2185310Listed by: KELLER WILLIAMS LEGACY - Coming Soon
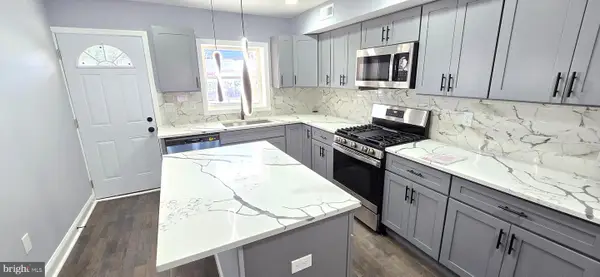 $279,900Coming Soon3 beds 2 baths
$279,900Coming Soon3 beds 2 baths304 S Lehigh St, BALTIMORE, MD 21224
MLS# MDBA2190112Listed by: ARS REAL ESTATE GROUP - Coming Soon
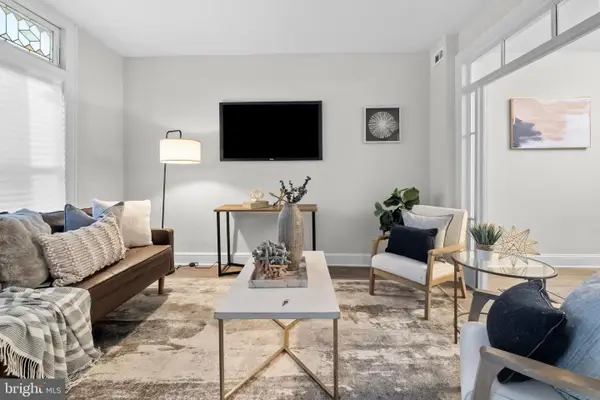 $170,000Coming Soon3 beds 2 baths
$170,000Coming Soon3 beds 2 baths5248 Linden Heights Ave, BALTIMORE, MD 21215
MLS# MDBA2188082Listed by: KELLER WILLIAMS GATEWAY LLC - New
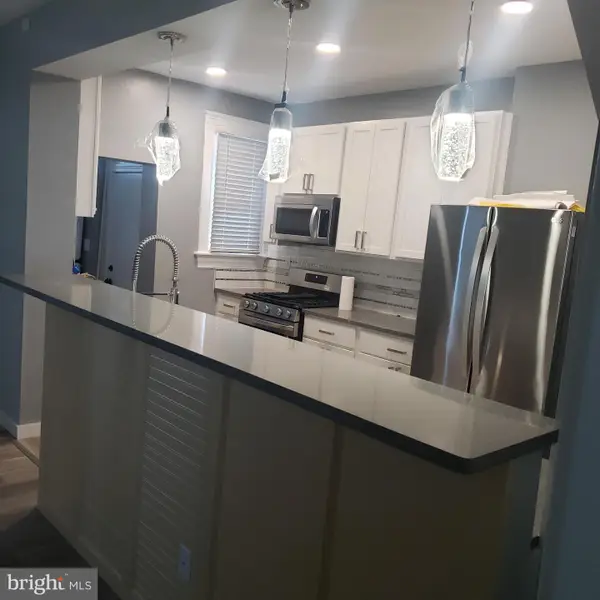 $329,000Active4 beds 3 baths1,376 sq. ft.
$329,000Active4 beds 3 baths1,376 sq. ft.4704 Kernwood Ave, BALTIMORE, MD 21212
MLS# MDBA2190088Listed by: FAIRFAX REALTY PREMIER
