736 S Macon St S, Baltimore, MD 21224
Local realty services provided by:Better Homes and Gardens Real Estate Reserve
736 S Macon St S,Baltimore, MD 21224
$330,000
- 2 Beds
- 3 Baths
- 1,568 sq. ft.
- Townhouse
- Active
Listed by:courtney chase
Office:redfin corp
MLS#:MDBA2180510
Source:BRIGHTMLS
Price summary
- Price:$330,000
- Price per sq. ft.:$210.46
- Monthly HOA dues:$83
About this home
Immaculate Townhome in Greektown – Enjoy the Perks of City Life with a Modern Floorplan! (built 2013!) Enter to Sunny Ground Level Study and Large Powder Room, and Rear Entry One Car Garage. Main Level Features Huge Kitchen with Granite Counters, Upgraded Casework with Pull Out Shelves, Stainless Appliances, Large Island and Pantry. Dining Area and Bright Living Room. Warm Chestnut Finished Hardwood Floors throughout Ground and Main Level. Rear Deck Feels Private, City View. Upper Level Primary Suite with Dual Closets, Expansive Bath with Dual Vanity and Walk-In Shower. Second Bedroom to Front of Unit. Hall Bath with Tub/Shower Combo. Upper Level Stacked Front Load Laundry. Great Natural Light Throughout. Quiet Community with Impeccably Maintained Greenspaces and Sidewalks. HVAC replaced 2025. Security System and Exterior Cameras.
Contact an agent
Home facts
- Year built:2013
- Listing ID #:MDBA2180510
- Added:68 day(s) ago
- Updated:October 28, 2025 at 01:48 PM
Rooms and interior
- Bedrooms:2
- Total bathrooms:3
- Full bathrooms:2
- Half bathrooms:1
- Living area:1,568 sq. ft.
Heating and cooling
- Cooling:Central A/C
- Heating:Electric, Forced Air
Structure and exterior
- Year built:2013
- Building area:1,568 sq. ft.
- Lot area:0.02 Acres
Utilities
- Water:Public
- Sewer:Public Sewer
Finances and disclosures
- Price:$330,000
- Price per sq. ft.:$210.46
- Tax amount:$7,080 (2024)
New listings near 736 S Macon St S
- Coming Soon
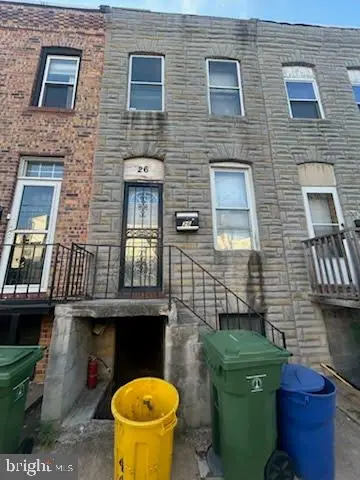 $110,000Coming Soon2 beds 2 baths
$110,000Coming Soon2 beds 2 baths26 N Madeira St, BALTIMORE, MD 21231
MLS# MDBA2189072Listed by: KELLER WILLIAMS FLAGSHIP - New
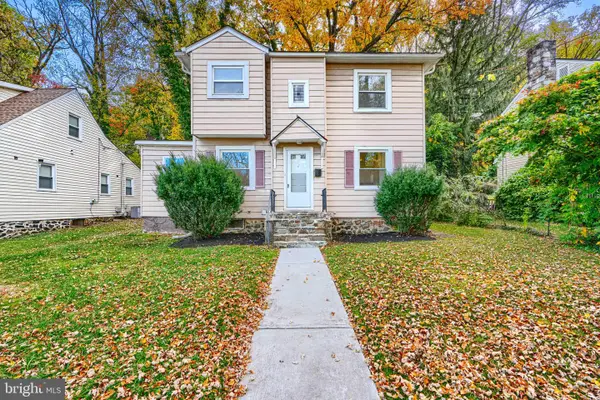 $329,900Active4 beds 2 baths1,160 sq. ft.
$329,900Active4 beds 2 baths1,160 sq. ft.13 Summerfield Rd, BALTIMORE, MD 21207
MLS# MDBC2143242Listed by: EXIT PREFERRED REALTY, LLC - New
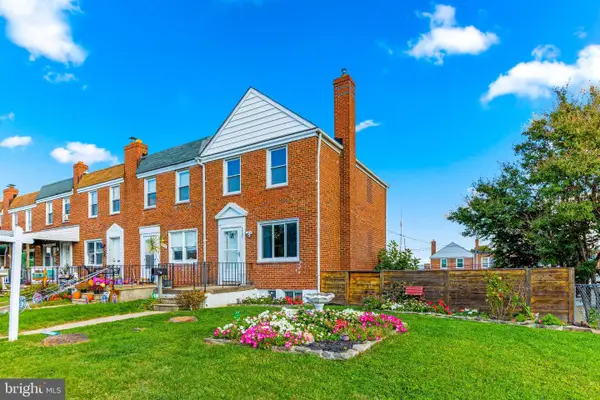 $220,000Active3 beds 2 baths896 sq. ft.
$220,000Active3 beds 2 baths896 sq. ft.1927 Eastfield, BALTIMORE, MD 21222
MLS# MDBC2144396Listed by: NEXT STEP REALTY - Coming Soon
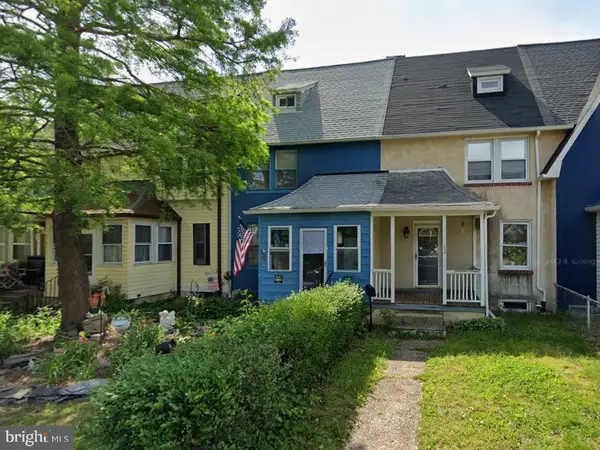 $40,000Coming Soon2 beds 1 baths
$40,000Coming Soon2 beds 1 baths32 Township Rd, BALTIMORE, MD 21222
MLS# MDBC2144588Listed by: A.J. BILLIG & COMPANY - New
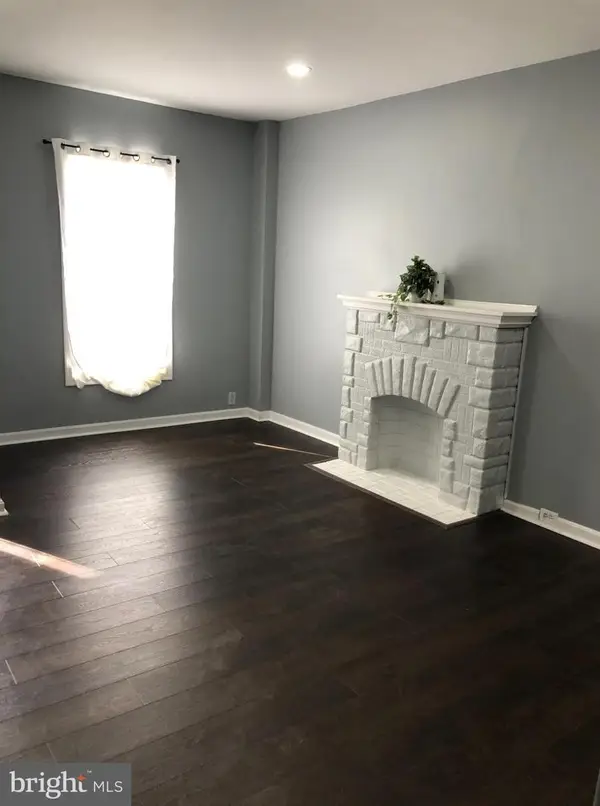 $138,000Active3 beds 2 baths
$138,000Active3 beds 2 baths2404 E Federal St, BALTIMORE, MD 21213
MLS# MDBA2188878Listed by: EXECUHOME REALTY - Coming Soon
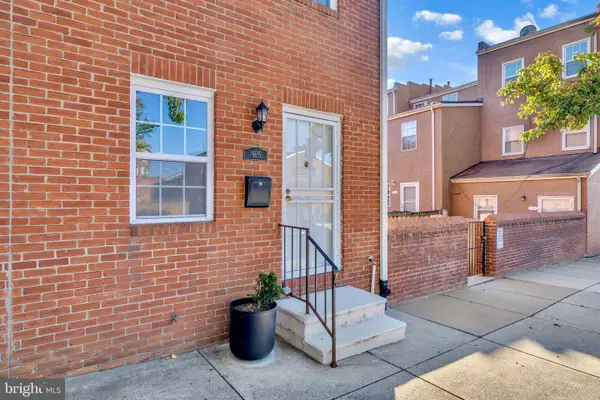 $195,000Coming Soon3 beds 2 baths
$195,000Coming Soon3 beds 2 baths905 N Central Ave, BALTIMORE, MD 21202
MLS# MDBA2188934Listed by: EXP REALTY, LLC - New
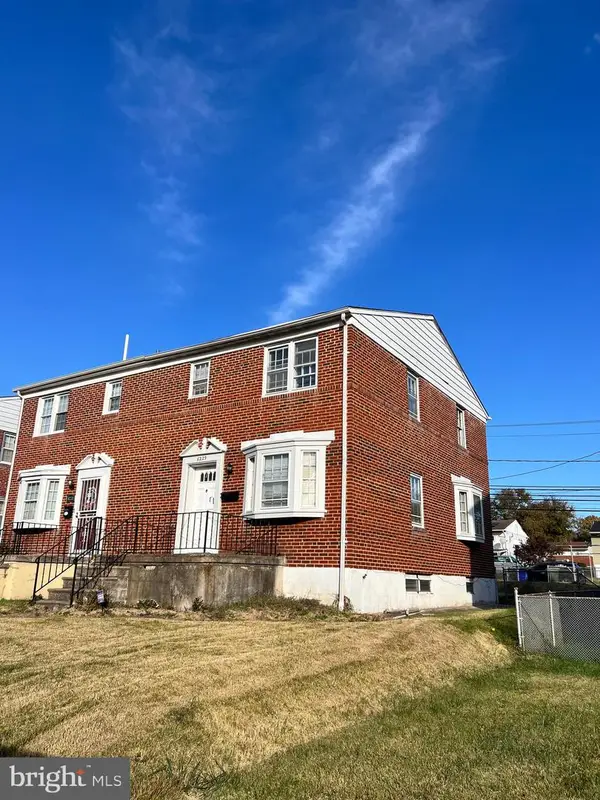 $150,000Active3 beds 2 baths1,600 sq. ft.
$150,000Active3 beds 2 baths1,600 sq. ft.6229 Pilgrim Rd, BALTIMORE, MD 21214
MLS# MDBA2188954Listed by: EXP REALTY, LLC - New
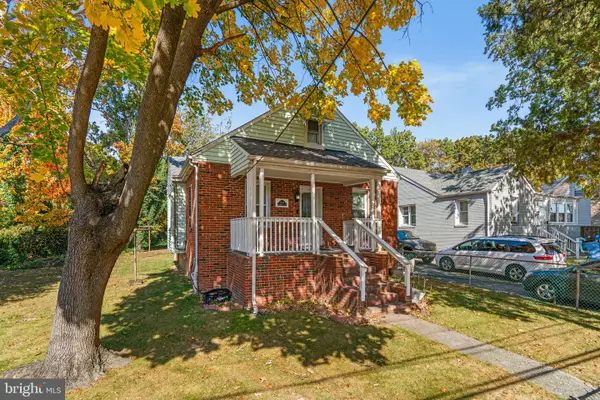 $274,900Active3 beds 1 baths1,270 sq. ft.
$274,900Active3 beds 1 baths1,270 sq. ft.3214 Clarinda Ave, BALTIMORE, MD 21230
MLS# MDBA2188970Listed by: REDFIN CORP - New
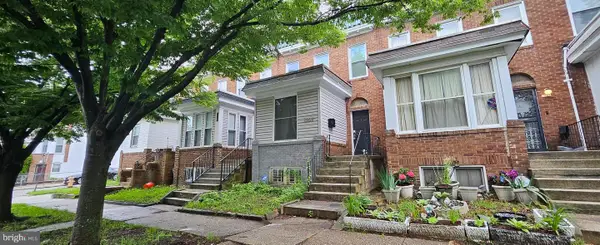 $110,000Active4 beds 2 baths
$110,000Active4 beds 2 baths2604 Garrett Ave, BALTIMORE, MD 21218
MLS# MDBA2189078Listed by: HOMESMART - New
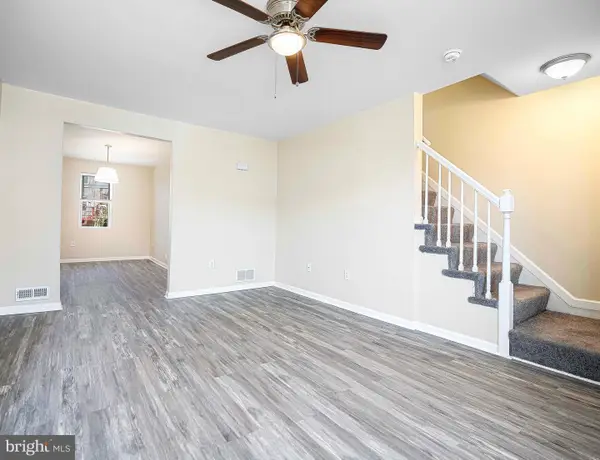 $195,000Active3 beds 1 baths1,024 sq. ft.
$195,000Active3 beds 1 baths1,024 sq. ft.5332 Cuthbert Ave, BALTIMORE, MD 21215
MLS# MDBA2189082Listed by: CUMMINGS & CO REALTORS
