117 Royal Oak Dr, BEL AIR, MD 21015
Local realty services provided by:Better Homes and Gardens Real Estate Capital Area



117 Royal Oak Dr,BEL AIR, MD 21015
$374,900
- 4 Beds
- 3 Baths
- 1,704 sq. ft.
- Single family
- Active
Listed by:michelle labanowski
Office:cummings & co realtors
MLS#:MDHR2046668
Source:BRIGHTMLS
Price summary
- Price:$374,900
- Price per sq. ft.:$220.01
About this home
Welcome to this spacious and well-maintained 4-bedroom, 2.5-bath Colonial located in the desirable Bright Oaks subdivision of Bel Air. Nestled in a tranquil setting and just a short walk to the Blue Ribbon Patterson Mill School & the Festival Shops, this home offers timeless charm and a functional, traditional layout ready for your personal touches. Inside, you'll find oversized bedrooms with ample closet space, all featuring gleaming hardwood floors—including the primary suite with a private en-suite bath. The main level boasts a vintage-style decor, an eat-in kitchen, a formal dining room & a spacious living room highlighted by an oversized window that fills the space with natural light. Enjoy the beauty of hardwood flooring throughout most of the home, all in exceptional condition. A flexible room on the main floor offers the potential for a home office, playroom, or even a 5th bedroom, with convenient access to the private backyard. Off the dining room, French doors open to a large deck overlooking mature trees, creating the perfect spot for relaxing or entertaining. The walk-out basement provides plenty of storage, a laundry area & a blank canvas to create a rec room, workshop, or hobby space. Lovingly cared for by the original owner, this estate sale offers peace of mind with strong bones and long-term upkeep—just waiting for your updates to make it shine. Being sold through an Estate sale and strictly AS-IS, this is a rare opportunity to own a home with great potential in a prime location. Don't miss your chance to live in a well-established neighborhood with top-rated schools, convenience, and charm. Schedule your showing today!
Contact an agent
Home facts
- Year built:1973
- Listing Id #:MDHR2046668
- Added:2 day(s) ago
- Updated:August 25, 2025 at 04:32 AM
Rooms and interior
- Bedrooms:4
- Total bathrooms:3
- Full bathrooms:2
- Half bathrooms:1
- Living area:1,704 sq. ft.
Heating and cooling
- Cooling:Central A/C
- Heating:Forced Air, Natural Gas
Structure and exterior
- Year built:1973
- Building area:1,704 sq. ft.
- Lot area:0.19 Acres
Schools
- High school:PATTERSON MILL
- Middle school:PATTERSON MILL
- Elementary school:RING FACTORY
Utilities
- Water:Public
- Sewer:Public Sewer
Finances and disclosures
- Price:$374,900
- Price per sq. ft.:$220.01
- Tax amount:$2,802 (2024)
New listings near 117 Royal Oak Dr
- Coming Soon
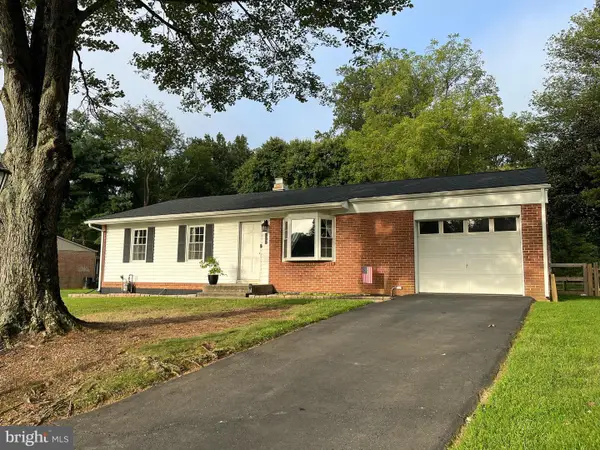 $425,000Coming Soon3 beds 1 baths
$425,000Coming Soon3 beds 1 baths119 Stoneleigh Rd, BEL AIR, MD 21014
MLS# MDHR2046732Listed by: CUMMINGS & CO REALTORS - Coming Soon
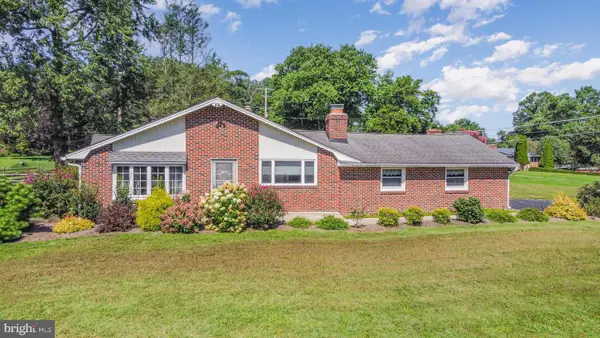 $425,000Coming Soon3 beds 3 baths
$425,000Coming Soon3 beds 3 baths2 Colonial Rd, BEL AIR, MD 21014
MLS# MDHR2046716Listed by: BERKSHIRE HATHAWAY HOMESERVICES PENFED REALTY - Coming Soon
 $440,000Coming Soon4 beds 3 baths
$440,000Coming Soon4 beds 3 baths12 Overbrook Ln, BEL AIR, MD 21014
MLS# MDHR2046678Listed by: SAMSON PROPERTIES - New
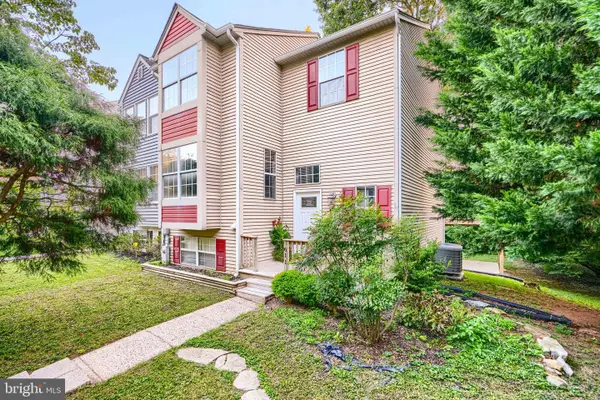 $375,000Active3 beds 3 baths1,836 sq. ft.
$375,000Active3 beds 3 baths1,836 sq. ft.611 Gairloch Pl, BEL AIR, MD 21015
MLS# MDHR2046632Listed by: O'CONOR, MOONEY & FITZGERALD - New
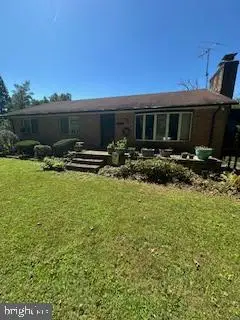 $419,900Active3 beds 2 baths2,160 sq. ft.
$419,900Active3 beds 2 baths2,160 sq. ft.2709 Cullum Rd, BEL AIR, MD 21015
MLS# MDHR2046722Listed by: SMART REALTY, LLC - Coming Soon
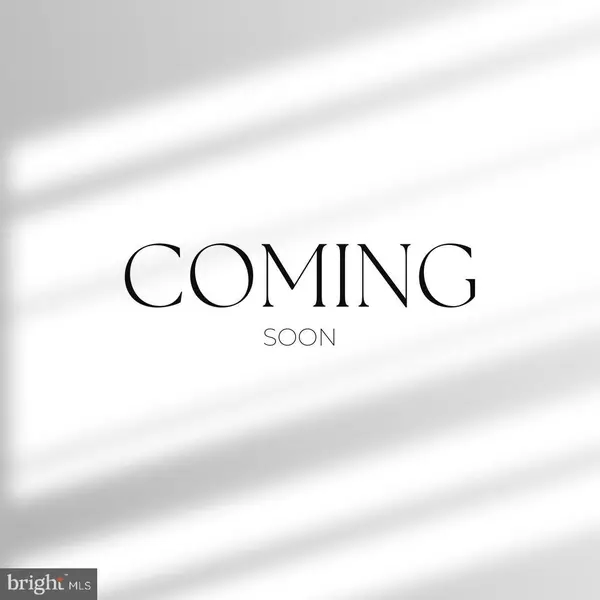 $399,000Coming Soon3 beds 4 baths
$399,000Coming Soon3 beds 4 baths1431 Valbrook Ct S, BEL AIR, MD 21015
MLS# MDHR2046724Listed by: KELLER WILLIAMS GATEWAY LLC - Coming Soon
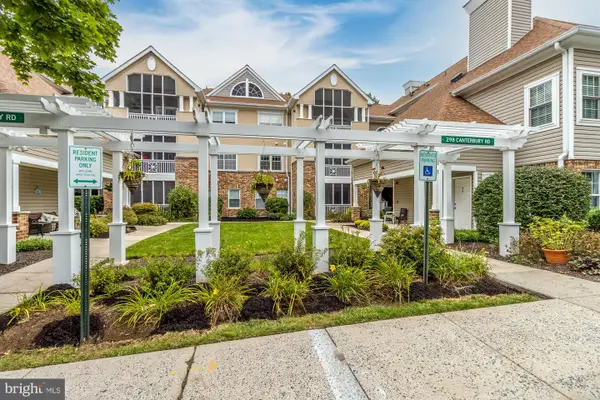 $200,000Coming Soon2 beds 1 baths
$200,000Coming Soon2 beds 1 baths298-j Canterbury Rd #298-j, BEL AIR, MD 21014
MLS# MDHR2046660Listed by: BERKSHIRE HATHAWAY HOMESERVICES HOMESALE REALTY - New
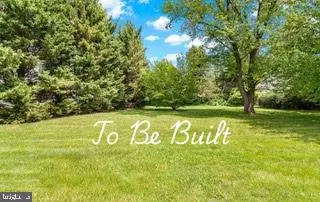 $699,900Active4 beds 4 baths2,800 sq. ft.
$699,900Active4 beds 4 baths2,800 sq. ft.747 Roland Ave, BEL AIR, MD 21014
MLS# MDHR2046392Listed by: CUMMINGS & CO REALTORS - New
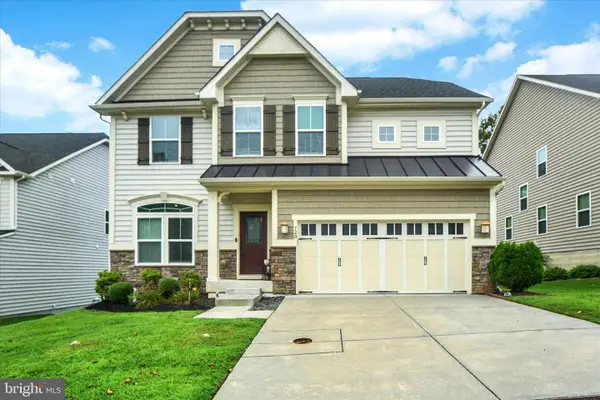 $680,000Active4 beds 3 baths2,408 sq. ft.
$680,000Active4 beds 3 baths2,408 sq. ft.720 Shady Creek Ct, BEL AIR, MD 21014
MLS# MDHR2046614Listed by: AMERICAN PREMIER REALTY, LLC

