611 Gairloch Pl, BEL AIR, MD 21015
Local realty services provided by:Better Homes and Gardens Real Estate Community Realty

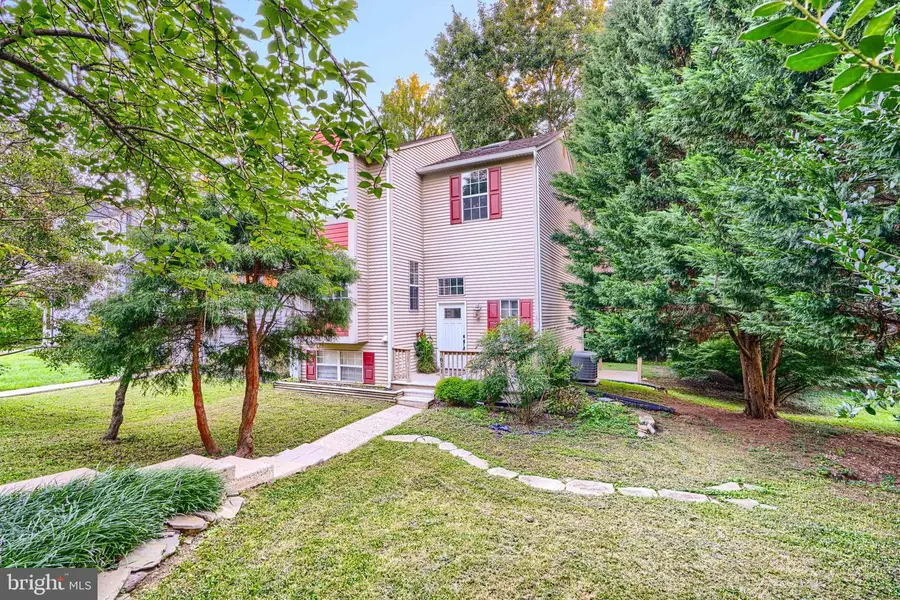
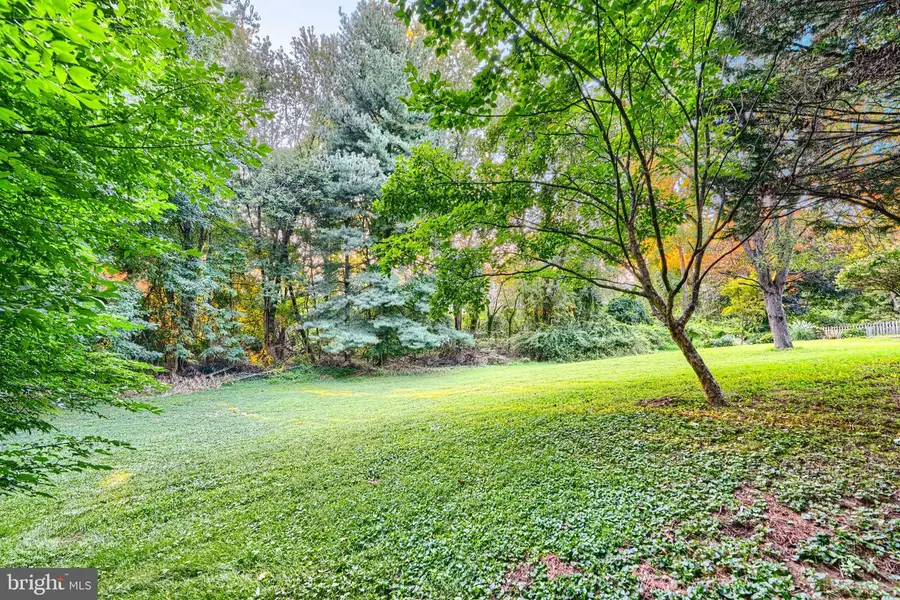
611 Gairloch Pl,BEL AIR, MD 21015
$375,000
- 3 Beds
- 3 Baths
- 1,836 sq. ft.
- Townhouse
- Active
Listed by:marina l brockmann
Office:o'conor, mooney & fitzgerald
MLS#:MDHR2046632
Source:BRIGHTMLS
Price summary
- Price:$375,000
- Price per sq. ft.:$204.25
- Monthly HOA dues:$41
About this home
Welcome home! This inviting and spacious end of group townhome is tucked away on a cul-de-sac in the conveniently located Fountain Glen neighborhood. Open plan main level with LVP flooring, living room has french doors leading to large deck with view to trees and common area with stream, dining area with bay window, beautiful kitchen with upgraded cherry cabinetry, granite countertops, and stainless steel appliances. Upper level primary bedroom with vaulted ceiling and large bathroom with soaking tub and skylight. Two other nice sized bedrooms and full bath. Lower level has sliders opening to lower deck area along with built-in bookcase/shelving. Mature trees border backyard that is partially fenced (wire exists for electric fence activation for full yard coverage) allows you to stroll to common area. Shed for storage. Tot lot in center island of cul-de-sac. Ideal location for access to I-95 and commuter routes along with being minutes to the Town of Bel Air, shopping and restaurants.
Contact an agent
Home facts
- Year built:1987
- Listing Id #:MDHR2046632
- Added:1 day(s) ago
- Updated:August 25, 2025 at 01:43 PM
Rooms and interior
- Bedrooms:3
- Total bathrooms:3
- Full bathrooms:2
- Half bathrooms:1
- Living area:1,836 sq. ft.
Heating and cooling
- Cooling:Central A/C
- Heating:Electric, Heat Pump(s)
Structure and exterior
- Roof:Shingle
- Year built:1987
- Building area:1,836 sq. ft.
- Lot area:0.09 Acres
Schools
- High school:C. MILTON WRIGHT
- Middle school:SOUTHAMPTON
- Elementary school:FOUNTAIN GREEN
Utilities
- Water:Public
- Sewer:Public Sewer
Finances and disclosures
- Price:$375,000
- Price per sq. ft.:$204.25
- Tax amount:$2,887 (2024)
New listings near 611 Gairloch Pl
- Coming Soon
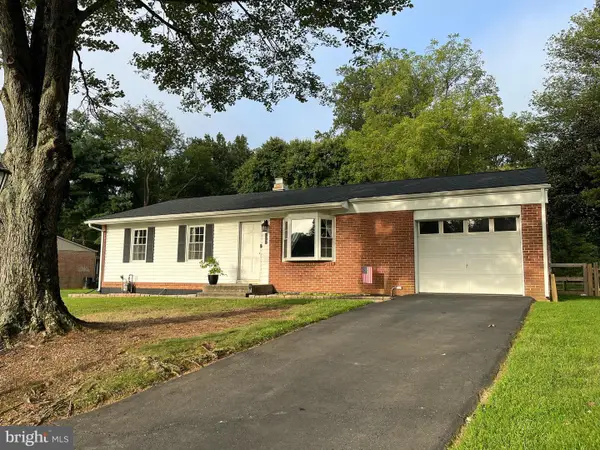 $425,000Coming Soon3 beds 1 baths
$425,000Coming Soon3 beds 1 baths119 Stoneleigh Rd, BEL AIR, MD 21014
MLS# MDHR2046732Listed by: CUMMINGS & CO REALTORS - Coming Soon
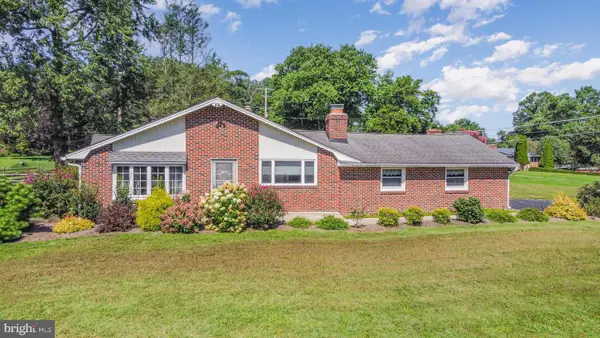 $425,000Coming Soon3 beds 3 baths
$425,000Coming Soon3 beds 3 baths2 Colonial Rd, BEL AIR, MD 21014
MLS# MDHR2046716Listed by: BERKSHIRE HATHAWAY HOMESERVICES PENFED REALTY - Coming Soon
 $440,000Coming Soon4 beds 3 baths
$440,000Coming Soon4 beds 3 baths12 Overbrook Ln, BEL AIR, MD 21014
MLS# MDHR2046678Listed by: SAMSON PROPERTIES - New
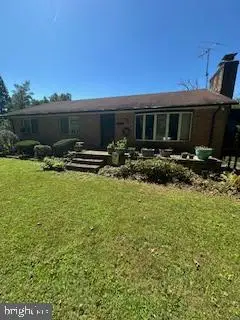 $419,900Active3 beds 2 baths2,160 sq. ft.
$419,900Active3 beds 2 baths2,160 sq. ft.2709 Cullum Rd, BEL AIR, MD 21015
MLS# MDHR2046722Listed by: SMART REALTY, LLC - Coming Soon
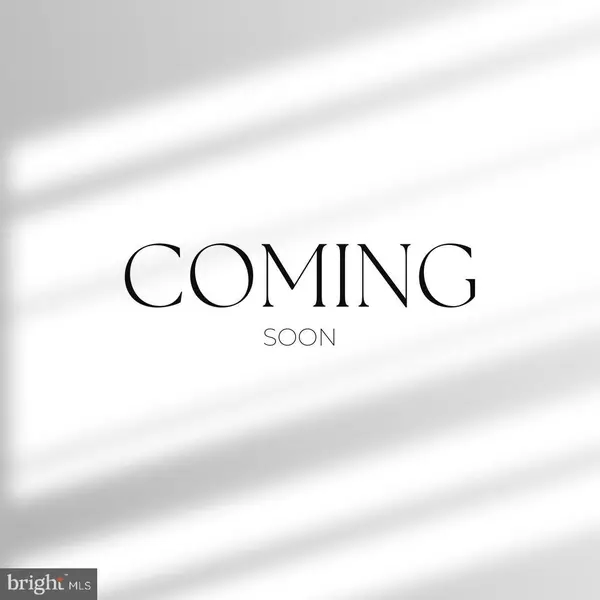 $399,000Coming Soon3 beds 4 baths
$399,000Coming Soon3 beds 4 baths1431 Valbrook Ct S, BEL AIR, MD 21015
MLS# MDHR2046724Listed by: KELLER WILLIAMS GATEWAY LLC - Coming Soon
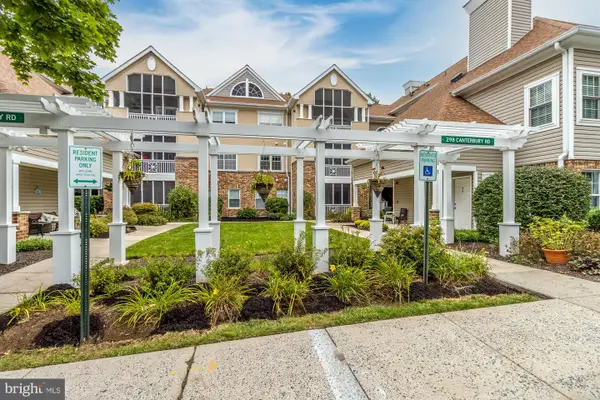 $200,000Coming Soon2 beds 1 baths
$200,000Coming Soon2 beds 1 baths298-j Canterbury Rd #298-j, BEL AIR, MD 21014
MLS# MDHR2046660Listed by: BERKSHIRE HATHAWAY HOMESERVICES HOMESALE REALTY - New
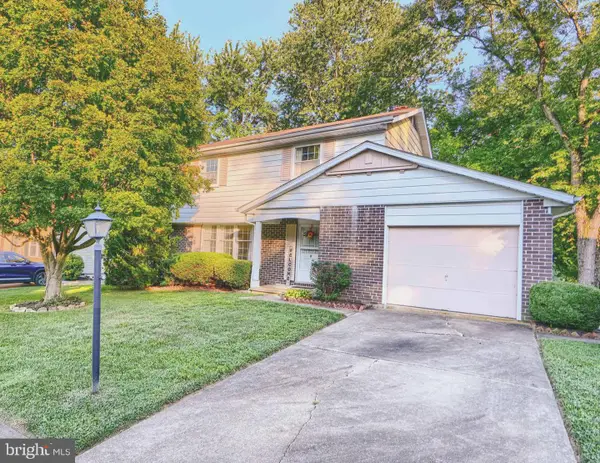 $374,900Active4 beds 3 baths1,704 sq. ft.
$374,900Active4 beds 3 baths1,704 sq. ft.117 Royal Oak Dr, BEL AIR, MD 21015
MLS# MDHR2046668Listed by: CUMMINGS & CO REALTORS - New
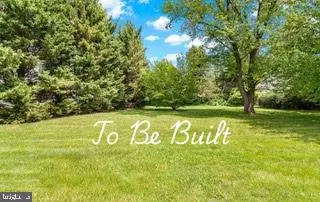 $699,900Active4 beds 4 baths2,800 sq. ft.
$699,900Active4 beds 4 baths2,800 sq. ft.747 Roland Ave, BEL AIR, MD 21014
MLS# MDHR2046392Listed by: CUMMINGS & CO REALTORS - New
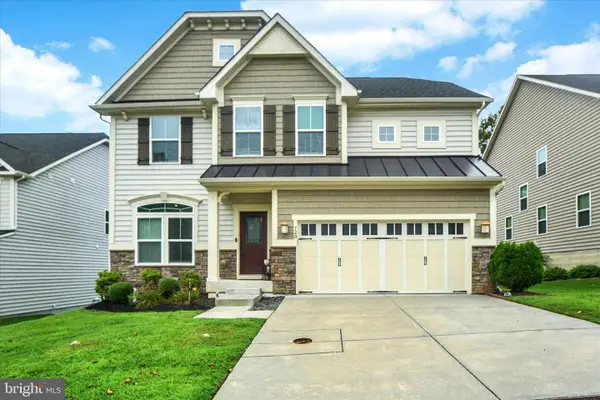 $680,000Active4 beds 3 baths2,408 sq. ft.
$680,000Active4 beds 3 baths2,408 sq. ft.720 Shady Creek Ct, BEL AIR, MD 21014
MLS# MDHR2046614Listed by: AMERICAN PREMIER REALTY, LLC

