130 "d" Royal Oak Dr, Bel Air, MD 21015
Local realty services provided by:Better Homes and Gardens Real Estate Murphy & Co.
130 "d" Royal Oak Dr,Bel Air, MD 21015
$175,000
- 2 Beds
- 2 Baths
- 843 sq. ft.
- Condominium
- Active
Listed by: pamela bragg
Office: cummings & co realtors
MLS#:MDHR2049488
Source:BRIGHTMLS
Price summary
- Price:$175,000
- Price per sq. ft.:$207.59
About this home
You'll want to make this well maintained & updated condo your own as soon as you step inside. The first floor location is on the same level as your own private, secure storage closet. But, you may not even need that, since this unit has an incredible amount of storage, from multiple closets to extra under counter cabinets in the kitchen. The low condo fee includes a master insurance policy, your water usage, trash collection, snow removal, a huge in ground pool & common area maintenance. And, your assigned parking space #165, is right at the front steps. This is a well established community of only 9 buildings, close enough to walk to the Shops at The Festival. Sell that snow shovel & lawn mower and come live the carefree condo life, enjoying all the amenities Bel Air & the surrounding areas have to offer. Warm, gas heat. HVAC and water heater were replaced in November, 2024 for your peace of mind.
Contact an agent
Home facts
- Year built:1973
- Listing ID #:MDHR2049488
- Added:1 day(s) ago
- Updated:November 15, 2025 at 06:30 AM
Rooms and interior
- Bedrooms:2
- Total bathrooms:2
- Full bathrooms:2
- Living area:843 sq. ft.
Heating and cooling
- Cooling:Ceiling Fan(s), Central A/C
- Heating:Forced Air, Natural Gas
Structure and exterior
- Year built:1973
- Building area:843 sq. ft.
Schools
- High school:PATTERSON MILL
- Middle school:PATTERSON MILL
- Elementary school:RING FACTORY
Utilities
- Water:Public
- Sewer:Public Sewer
Finances and disclosures
- Price:$175,000
- Price per sq. ft.:$207.59
- Tax amount:$1,391 (2025)
New listings near 130 "d" Royal Oak Dr
- Coming Soon
 $245,000Coming Soon2 beds 4 baths
$245,000Coming Soon2 beds 4 baths526 Park Manor Cir #1, BEL AIR, MD 21014
MLS# MDHR2049504Listed by: BERKSHIRE HATHAWAY HOMESERVICES HOMESALE REALTY - Coming Soon
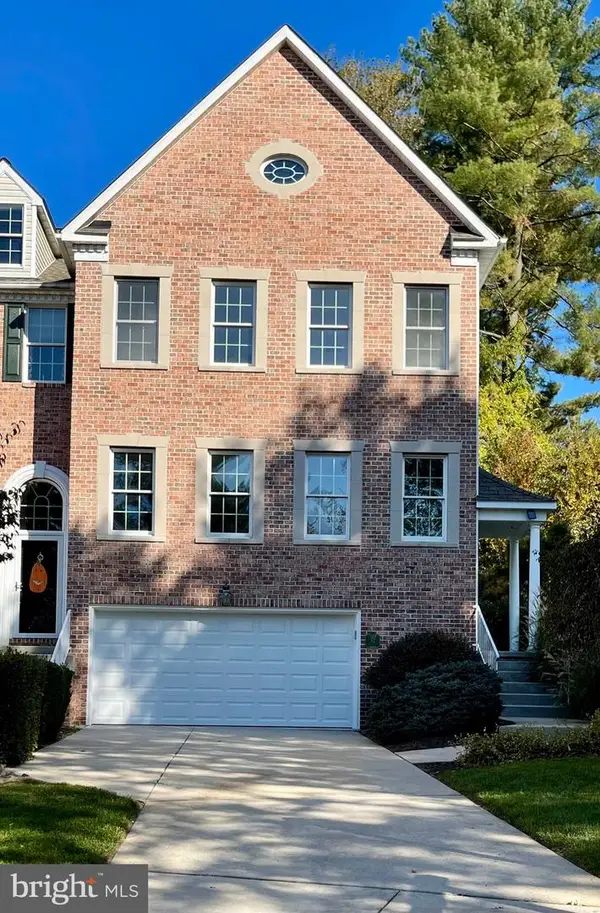 $549,000Coming Soon3 beds 3 baths
$549,000Coming Soon3 beds 3 baths52 Barrington Pl, BEL AIR, MD 21014
MLS# MDHR2048798Listed by: COLDWELL BANKER REALTY - Coming SoonOpen Fri, 4 to 6pm
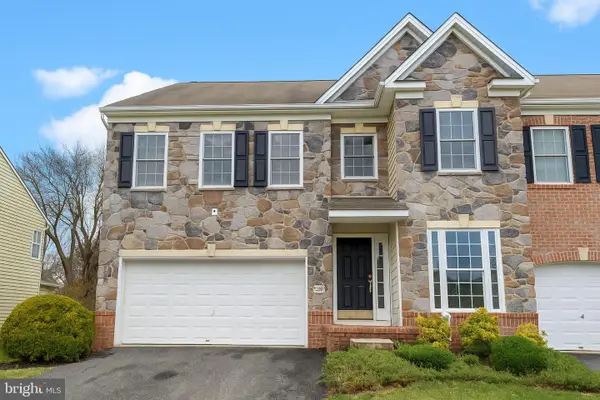 $575,000Coming Soon3 beds 4 baths
$575,000Coming Soon3 beds 4 baths823 Bridle Path, BEL AIR, MD 21014
MLS# MDHR2049442Listed by: AMERICAN PREMIER REALTY, LLC - New
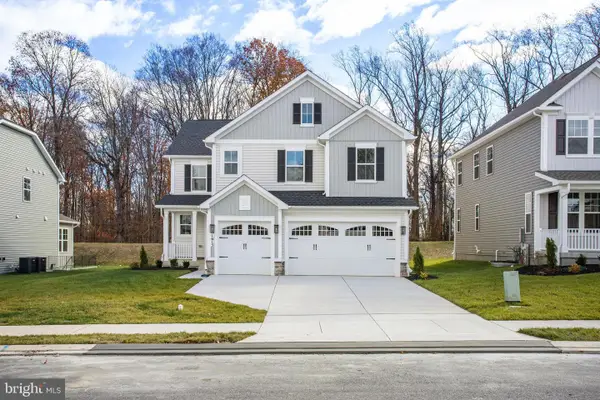 $889,999Active5 beds 3 baths1,143 sq. ft.
$889,999Active5 beds 3 baths1,143 sq. ft.1615 Shady Tree Ct, BEL AIR, MD 21015
MLS# MDHR2049444Listed by: LPT REALTY, LLC - Coming Soon
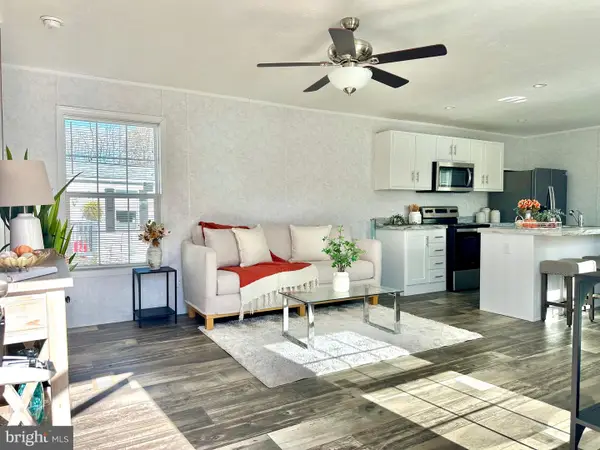 $125,000Coming Soon3 beds 2 baths
$125,000Coming Soon3 beds 2 baths430 Underwood Circle, BEL AIR, MD 21014
MLS# MDHR2049448Listed by: ADVANCE REALTY, INC. - Coming SoonOpen Sat, 11am to 2pm
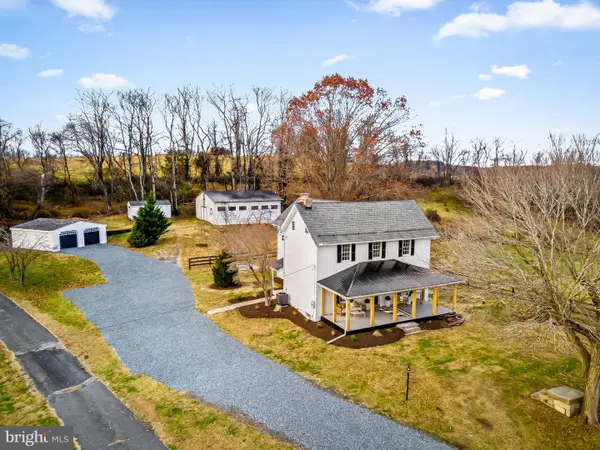 $675,000Coming Soon4 beds 3 baths
$675,000Coming Soon4 beds 3 baths2950 Sandy Hook Rd, BEL AIR, MD 21015
MLS# MDHR2049456Listed by: KELLER WILLIAMS GATEWAY LLC - New
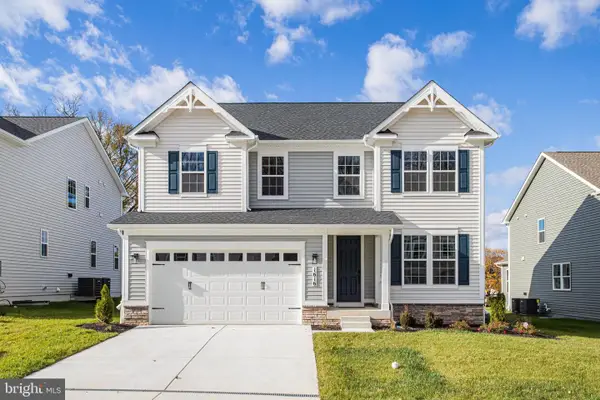 $829,999Active5 beds 4 baths3,883 sq. ft.
$829,999Active5 beds 4 baths3,883 sq. ft.1616 Shady Tree Ct, BEL AIR, MD 21015
MLS# MDHR2049466Listed by: LPT REALTY, LLC - New
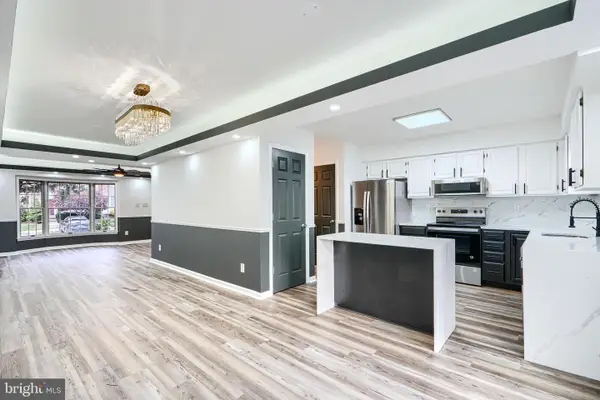 $409,900Active4 beds 4 baths2,184 sq. ft.
$409,900Active4 beds 4 baths2,184 sq. ft.1219 Kirby Cir, BEL AIR, MD 21015
MLS# MDHR2049470Listed by: LAZAR REAL ESTATE - Open Sun, 11:30am to 1pmNew
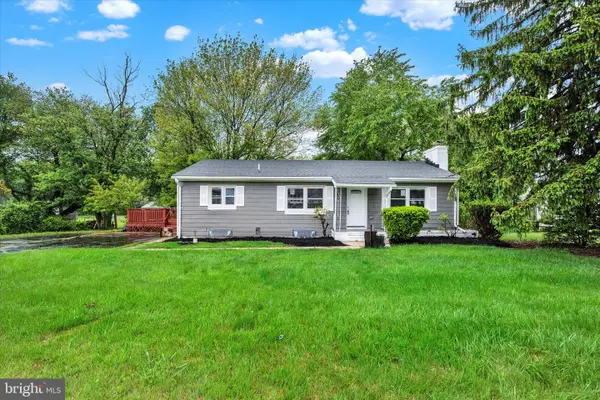 $395,000Active3 beds 2 baths2,405 sq. ft.
$395,000Active3 beds 2 baths2,405 sq. ft.6 Corns Dr, BEL AIR, MD 21015
MLS# MDHR2049506Listed by: PROCOMP REALTORS, INC.
