52 Barrington Pl, Bel Air, MD 21014
Local realty services provided by:Better Homes and Gardens Real Estate Murphy & Co.
52 Barrington Pl,Bel Air, MD 21014
$549,000
- 3 Beds
- 3 Baths
- - sq. ft.
- Townhouse
- Coming Soon
Listed by: erika mclaughlin stockson
Office: coldwell banker realty
MLS#:MDHR2048798
Source:BRIGHTMLS
Price summary
- Price:$549,000
- Monthly HOA dues:$107
About this home
Welcome to 52 Barrington Place, a beautifully renovated end unit townhome in one of Bel Air’s most desirable communities. Built by Clark Turner, this three bedroom, three bath brick front home offers timeless curb appeal and modern design on a peaceful cul de sac corner lot. Mature trees surround the property, offering privacy and tranquil views from both the front and back of the home.
From the moment you enter, you will appreciate the quality craftsmanship and attention to detail. Every surface has been updated and every finish thoughtfully selected. Natural light floods the spaces through multiple exposures, while still delivering that much needed and appreciated privacy.
The open-concept layout invites you into a stunning, chef-worthy kitchen featuring custom cabinetry, a generous center island with quartz countertops, and complete with a STUNNING JennAir appliance package giving a thoughtful balance of luxury and practicality. The JennAir 48" RISE Gas Professional-Style Hooded Range with Chrome-Infused Griddle will entice your creativity side, allowing your inner “Julia Child” to shine! The massive, 42 Inch Built-In Refrigerator means it will never feel cluttered, just like your countertops-now that you’ll have your very own microwave drawer! The newly installed Reverse Osmosis Water Filtration System will cut down on costs and microplastics, a win-win!
Step outside onto your revamped deck to relax and watch the local wildlife or choose to entertain a large group, this home is perfect for either.
The upper level includes three spacious bedrooms, an updated bath, and a convenient upstairs laundry. Each room has been designed for comfort, efficiency, and style. The lower level provides additional living space ideal for a family room, home office, or guest area. Leave your old lawn mower and snow shovels behind! The HOA maintains your lawn, landscaping and snow removal, ideal for a busy professional, family or anyone seeking a relaxing lifestyle.
Perfectly located just minutes from I-95 and major thoroughfares, this home is walking distance to shopping, dining, and highly rated schools. The community offers beautifully maintained grounds and a welcoming neighborhood atmosphere. Everything has been done for you. Simply move in and enjoy.
Homes of this caliber rarely stay on the market long. Schedule your private showing today before it’s too late.
Professional photos will be uploaded by Saturday, 11/16.
Open House scheduled for Sunday, 11/17 1-3 PM. Private Showings to follow. Contact Listing Agent with any questions.
Contact an agent
Home facts
- Year built:1997
- Listing ID #:MDHR2048798
- Added:1 day(s) ago
- Updated:November 15, 2025 at 06:30 AM
Rooms and interior
- Bedrooms:3
- Total bathrooms:3
- Full bathrooms:2
- Half bathrooms:1
Heating and cooling
- Cooling:Central A/C
- Heating:Forced Air, Natural Gas
Structure and exterior
- Roof:Architectural Shingle
- Year built:1997
Schools
- High school:PATTERSON MILL
- Middle school:PATTERSON MILL
- Elementary school:RING FACTORY
Utilities
- Water:Public
- Sewer:Public Sewer
Finances and disclosures
- Price:$549,000
- Tax amount:$4,150 (2025)
New listings near 52 Barrington Pl
- Coming Soon
 $245,000Coming Soon2 beds 4 baths
$245,000Coming Soon2 beds 4 baths526 Park Manor Cir #1, BEL AIR, MD 21014
MLS# MDHR2049504Listed by: BERKSHIRE HATHAWAY HOMESERVICES HOMESALE REALTY - Coming SoonOpen Fri, 4 to 6pm
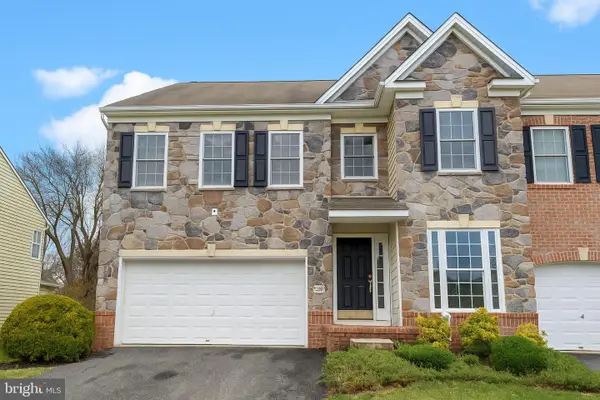 $575,000Coming Soon3 beds 4 baths
$575,000Coming Soon3 beds 4 baths823 Bridle Path, BEL AIR, MD 21014
MLS# MDHR2049442Listed by: AMERICAN PREMIER REALTY, LLC - New
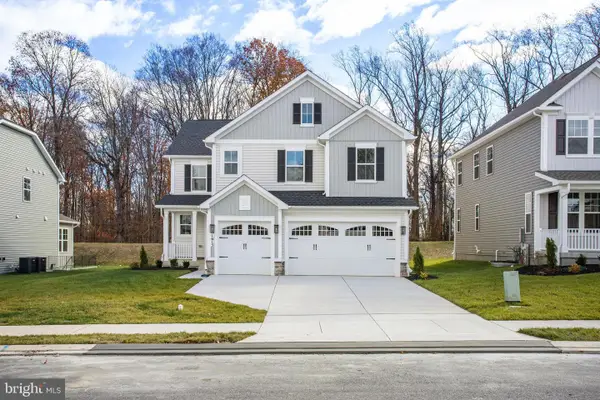 $889,999Active5 beds 3 baths1,143 sq. ft.
$889,999Active5 beds 3 baths1,143 sq. ft.1615 Shady Tree Ct, BEL AIR, MD 21015
MLS# MDHR2049444Listed by: LPT REALTY, LLC - Coming Soon
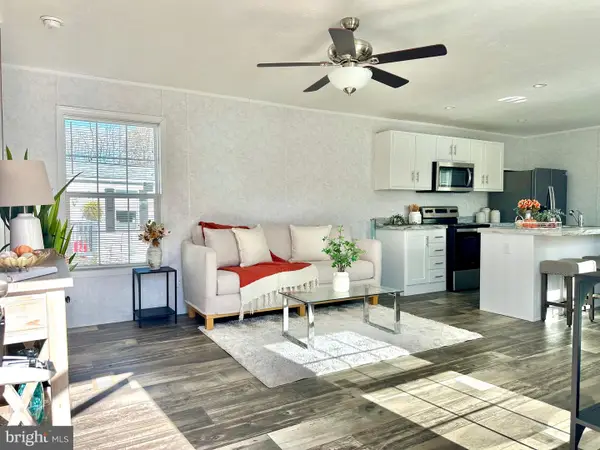 $125,000Coming Soon3 beds 2 baths
$125,000Coming Soon3 beds 2 baths430 Underwood Circle, BEL AIR, MD 21014
MLS# MDHR2049448Listed by: ADVANCE REALTY, INC. - Coming SoonOpen Sat, 11am to 2pm
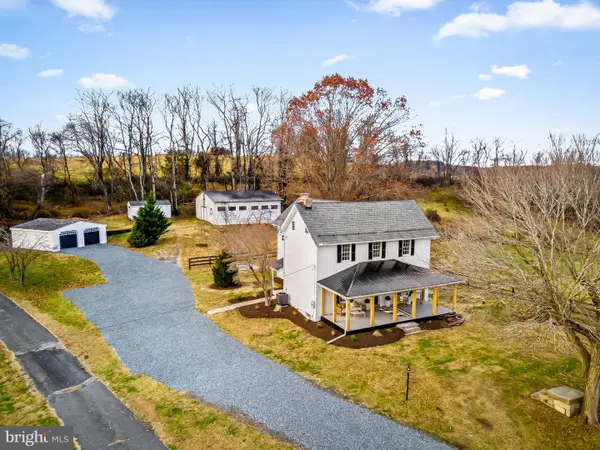 $675,000Coming Soon4 beds 3 baths
$675,000Coming Soon4 beds 3 baths2950 Sandy Hook Rd, BEL AIR, MD 21015
MLS# MDHR2049456Listed by: KELLER WILLIAMS GATEWAY LLC - New
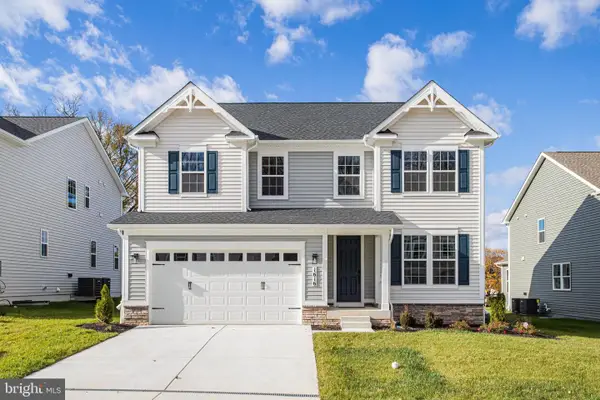 $829,999Active5 beds 4 baths3,883 sq. ft.
$829,999Active5 beds 4 baths3,883 sq. ft.1616 Shady Tree Ct, BEL AIR, MD 21015
MLS# MDHR2049466Listed by: LPT REALTY, LLC - New
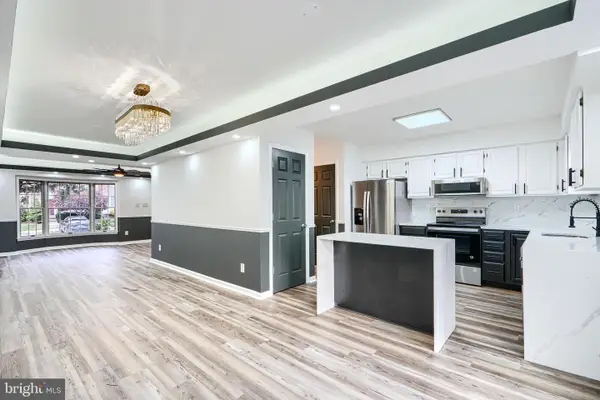 $409,900Active4 beds 4 baths2,184 sq. ft.
$409,900Active4 beds 4 baths2,184 sq. ft.1219 Kirby Cir, BEL AIR, MD 21015
MLS# MDHR2049470Listed by: LAZAR REAL ESTATE - New
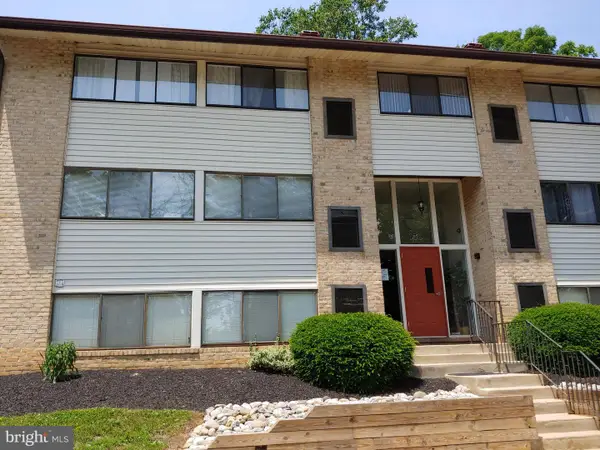 $175,000Active2 beds 2 baths843 sq. ft.
$175,000Active2 beds 2 baths843 sq. ft.130 "d" Royal Oak Dr, BEL AIR, MD 21015
MLS# MDHR2049488Listed by: CUMMINGS & CO REALTORS - Open Sun, 11:30am to 1pmNew
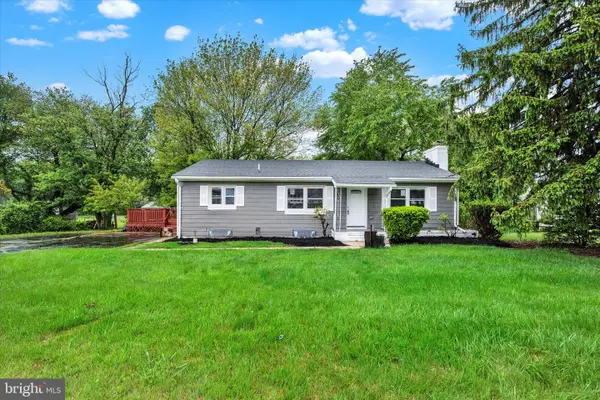 $395,000Active3 beds 2 baths2,405 sq. ft.
$395,000Active3 beds 2 baths2,405 sq. ft.6 Corns Dr, BEL AIR, MD 21015
MLS# MDHR2049506Listed by: PROCOMP REALTORS, INC.
