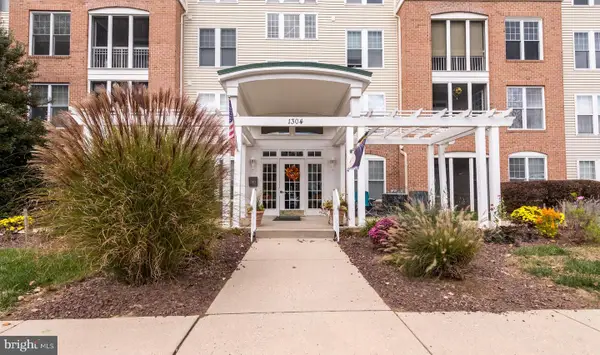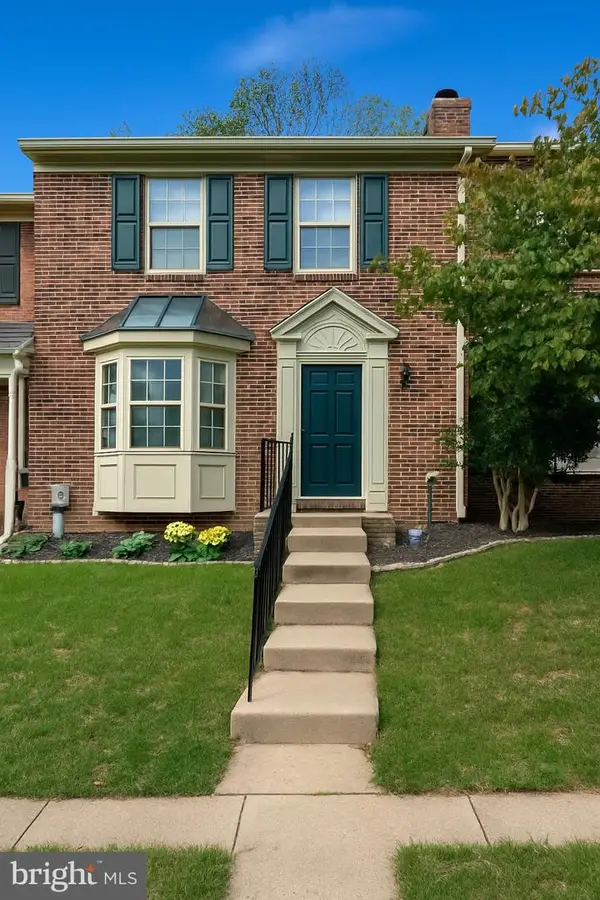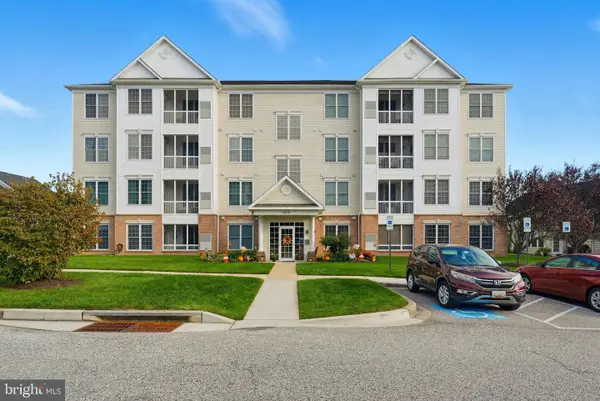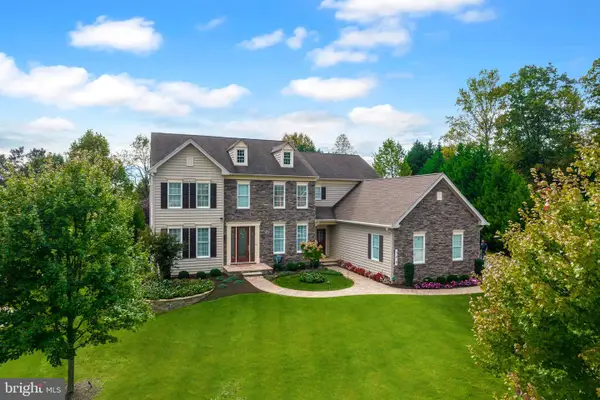1453 Redfield Rd, Bel Air, MD 21015
Local realty services provided by:Better Homes and Gardens Real Estate Valley Partners
1453 Redfield Rd,Bel Air, MD 21015
$469,000
- 3 Beds
- 4 Baths
- 1,984 sq. ft.
- Single family
- Pending
Listed by:mark richa
Office:cummings & co. realtors
MLS#:MDHR2047248
Source:BRIGHTMLS
Price summary
- Price:$469,000
- Price per sq. ft.:$236.39
- Monthly HOA dues:$25
About this home
Beautiful colonial with spacious wraparound porch in convenient Fountain Glen! Luxury Vinyl Planking throughout the 1st floor, NEW HVAC System, 30 yr Architectural Roof installed in 2022, upgraded Kitchen counters are solid surface. The roomy 1st floor family room boasts a brick fireplace with raised hearth and opens into your eat-in Kitchen. Tons of natural light pour through the sliding glass doors going right out from your eat-in-kitchen to your deck and level, fenced in back yard. The Primary Bedroom features vaulted ceilings, a full wall of closets and your own private updated Owners Bathroom. Finished Lower Level features a huge recreational space or 2nd Family Room or could be used as a lower level bedroom, complete with a newly finished 3rd full bathroom. This home does not run short on storage areas with the large usable space in the basement in addition to the Garage and Garden Shed. Fenced in back yard is level and has a terrific garden.
Contact an agent
Home facts
- Year built:1988
- Listing ID #:MDHR2047248
- Added:49 day(s) ago
- Updated:October 25, 2025 at 08:29 AM
Rooms and interior
- Bedrooms:3
- Total bathrooms:4
- Full bathrooms:3
- Half bathrooms:1
- Living area:1,984 sq. ft.
Heating and cooling
- Cooling:Ceiling Fan(s), Central A/C
- Heating:Electric, Heat Pump(s)
Structure and exterior
- Roof:Architectural Shingle
- Year built:1988
- Building area:1,984 sq. ft.
- Lot area:0.19 Acres
Schools
- High school:C. MILTON WRIGHT
Utilities
- Water:Public
- Sewer:Public Sewer
Finances and disclosures
- Price:$469,000
- Price per sq. ft.:$236.39
- Tax amount:$4,071 (2025)
New listings near 1453 Redfield Rd
- New
 $335,000Active2 beds 2 baths1,600 sq. ft.
$335,000Active2 beds 2 baths1,600 sq. ft.1003-g Running Creek Way #23, BEL AIR, MD 21014
MLS# MDHR2048908Listed by: LONG & FOSTER REAL ESTATE, INC. - Coming Soon
 $525,000Coming Soon4 beds 3 baths
$525,000Coming Soon4 beds 3 baths3 Forest Dr, BEL AIR, MD 21014
MLS# MDHR2048910Listed by: INTEGRITY REAL ESTATE - New
 $265,000Active2 beds 2 baths1,225 sq. ft.
$265,000Active2 beds 2 baths1,225 sq. ft.1304-p Scottsdale Dr #196, BEL AIR, MD 21015
MLS# MDHR2048786Listed by: CUMMINGS & CO REALTORS - Coming Soon
 $345,000Coming Soon3 beds 2 baths
$345,000Coming Soon3 beds 2 baths1912 Millington Sq, BEL AIR, MD 21015
MLS# MDHR2048822Listed by: SAMSON PROPERTIES - New
 $287,000Active2 beds 2 baths1,310 sq. ft.
$287,000Active2 beds 2 baths1,310 sq. ft.1307-j Scottsdale Dr #319, BEL AIR, MD 21015
MLS# MDHR2048812Listed by: CUMMINGS & CO REALTORS - New
 $246,000Active2 beds 2 baths1,200 sq. ft.
$246,000Active2 beds 2 baths1,200 sq. ft.304-k Canterbury Rd #304-k, BEL AIR, MD 21014
MLS# MDHR2048802Listed by: CUMMINGS & CO REALTORS - Coming Soon
 $695,000Coming Soon4 beds 3 baths
$695,000Coming Soon4 beds 3 baths407 Country Ridge Cir, BEL AIR, MD 21015
MLS# MDHR2046402Listed by: BERKSHIRE HATHAWAY HOMESERVICES HOMESALE REALTY - Open Sun, 12 to 1:30pmNew
 $275,000Active2 beds 2 baths1,300 sq. ft.
$275,000Active2 beds 2 baths1,300 sq. ft.1818 Selvin Dr #202, BEL AIR, MD 21015
MLS# MDHR2048808Listed by: ADVANCE REALTY, INC. - Open Sat, 1 to 3pmNew
 $1,000,000Active5 beds 5 baths6,264 sq. ft.
$1,000,000Active5 beds 5 baths6,264 sq. ft.706 Clearview Dr, BEL AIR, MD 21015
MLS# MDHR2048806Listed by: EXP REALTY, LLC  $245,000Active3 beds 2 baths1,284 sq. ft.
$245,000Active3 beds 2 baths1,284 sq. ft.201 Burkwood Ct #3b, BEL AIR, MD 21015
MLS# MDHR2041698Listed by: CUMMINGS & CO REALTORS
