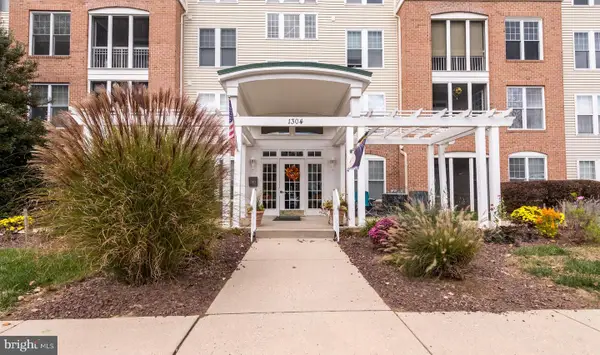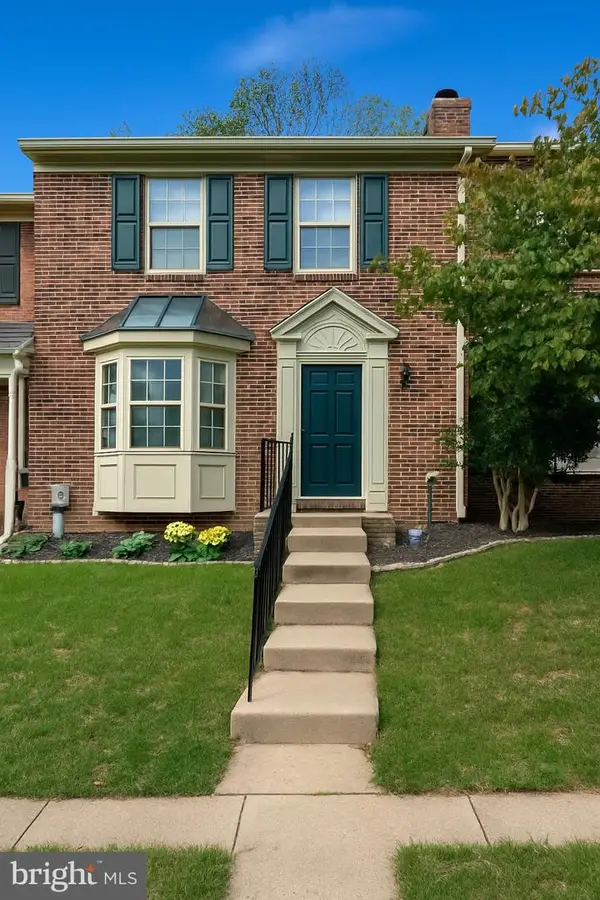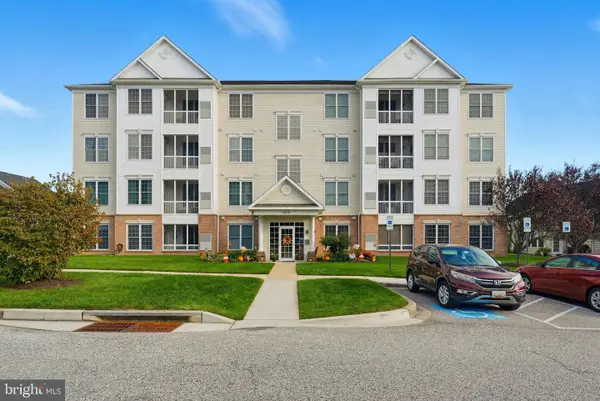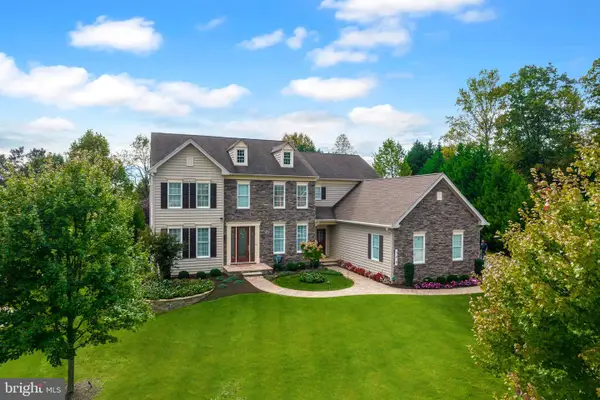2508 Creswell Rd, Bel Air, MD 21015
Local realty services provided by:Better Homes and Gardens Real Estate Community Realty
2508 Creswell Rd,Bel Air, MD 21015
$399,900
- 4 Beds
- 2 Baths
- 1,920 sq. ft.
- Single family
- Active
Listed by:amy kushner
Office:real broker, llc.
MLS#:MDHR2046622
Source:BRIGHTMLS
Price summary
- Price:$399,900
- Price per sq. ft.:$208.28
About this home
✨ Welcome Home! ✨
Welcome to a home that perfectly balances refined elegance with everyday comfort. At its heart lies the open-concept kitchen and dining area—gorgeously upgraded with high-end finishes, expansive counter space, and seamless flow for both entertaining in style and gathering with loved ones. Whether hosting a dinner party or sharing a weeknight meal, this space is designed to bring people together.
The main level features a serene primary suite with a spa-inspired ensuite bath, creating a true retreat at day’s end. Two additional bedrooms and a beautifully appointed hall bath complete the level, offering comfort and function for family and guests alike.
The finished lower level expands the home’s versatility, with flexible space for movie nights, workouts, or guest accommodations—including a fourth bedroom and washer/dryer hookup to make daily living effortless.
Step outside to the screened-in porch and private backyard oasis, where mature trees create the perfect mix of sun and shade. From summer barbecues to quiet evenings under the stars, this outdoor space is made for moments big and small.
With a garage, extended driveway, and additional parking pad, convenience meets style in every detail. More than just a house, this residence is a sanctuary—a place to celebrate, connect, and elevate your lifestyle.
This home is more than a place to live
—it’s a haven to recharge, create memories, and truly feel at home.
—it’s a luxurious retreat, designed to elevate everyday living.
This home isn’t just four walls—it’s a place to rest, recharge, and fill your days with joy and connection.
Contact an agent
Home facts
- Year built:1971
- Listing ID #:MDHR2046622
- Added:64 day(s) ago
- Updated:October 25, 2025 at 02:00 PM
Rooms and interior
- Bedrooms:4
- Total bathrooms:2
- Full bathrooms:2
- Living area:1,920 sq. ft.
Heating and cooling
- Cooling:Central A/C
- Heating:Electric, Heat Pump(s)
Structure and exterior
- Roof:Shingle
- Year built:1971
- Building area:1,920 sq. ft.
- Lot area:0.43 Acres
Schools
- High school:C MILTON WRIGHT
- Middle school:SOUTHAMPTON
- Elementary school:CHURCHVILLE
Utilities
- Water:Well
- Sewer:On Site Septic
Finances and disclosures
- Price:$399,900
- Price per sq. ft.:$208.28
- Tax amount:$2,484 (2024)
New listings near 2508 Creswell Rd
- New
 $335,000Active2 beds 2 baths1,600 sq. ft.
$335,000Active2 beds 2 baths1,600 sq. ft.1003-g Running Creek Way #23, BEL AIR, MD 21014
MLS# MDHR2048908Listed by: LONG & FOSTER REAL ESTATE, INC. - Coming Soon
 $525,000Coming Soon4 beds 3 baths
$525,000Coming Soon4 beds 3 baths3 Forest Dr, BEL AIR, MD 21014
MLS# MDHR2048910Listed by: INTEGRITY REAL ESTATE - New
 $265,000Active2 beds 2 baths1,225 sq. ft.
$265,000Active2 beds 2 baths1,225 sq. ft.1304-p Scottsdale Dr #196, BEL AIR, MD 21015
MLS# MDHR2048786Listed by: CUMMINGS & CO REALTORS - Coming Soon
 $345,000Coming Soon3 beds 2 baths
$345,000Coming Soon3 beds 2 baths1912 Millington Sq, BEL AIR, MD 21015
MLS# MDHR2048822Listed by: SAMSON PROPERTIES - New
 $287,000Active2 beds 2 baths1,310 sq. ft.
$287,000Active2 beds 2 baths1,310 sq. ft.1307-j Scottsdale Dr #319, BEL AIR, MD 21015
MLS# MDHR2048812Listed by: CUMMINGS & CO REALTORS - New
 $246,000Active2 beds 2 baths1,200 sq. ft.
$246,000Active2 beds 2 baths1,200 sq. ft.304-k Canterbury Rd #304-k, BEL AIR, MD 21014
MLS# MDHR2048802Listed by: CUMMINGS & CO REALTORS - Coming Soon
 $695,000Coming Soon4 beds 3 baths
$695,000Coming Soon4 beds 3 baths407 Country Ridge Cir, BEL AIR, MD 21015
MLS# MDHR2046402Listed by: BERKSHIRE HATHAWAY HOMESERVICES HOMESALE REALTY - Open Sun, 12 to 1:30pmNew
 $275,000Active2 beds 2 baths1,300 sq. ft.
$275,000Active2 beds 2 baths1,300 sq. ft.1818 Selvin Dr #202, BEL AIR, MD 21015
MLS# MDHR2048808Listed by: ADVANCE REALTY, INC. - Open Sat, 1 to 3pmNew
 $1,000,000Active5 beds 5 baths6,264 sq. ft.
$1,000,000Active5 beds 5 baths6,264 sq. ft.706 Clearview Dr, BEL AIR, MD 21015
MLS# MDHR2048806Listed by: EXP REALTY, LLC  $245,000Active3 beds 2 baths1,284 sq. ft.
$245,000Active3 beds 2 baths1,284 sq. ft.201 Burkwood Ct #3b, BEL AIR, MD 21015
MLS# MDHR2041698Listed by: CUMMINGS & CO REALTORS
