408 Sophomore Ct, BEL AIR, MD 21015
Local realty services provided by:Better Homes and Gardens Real Estate Community Realty
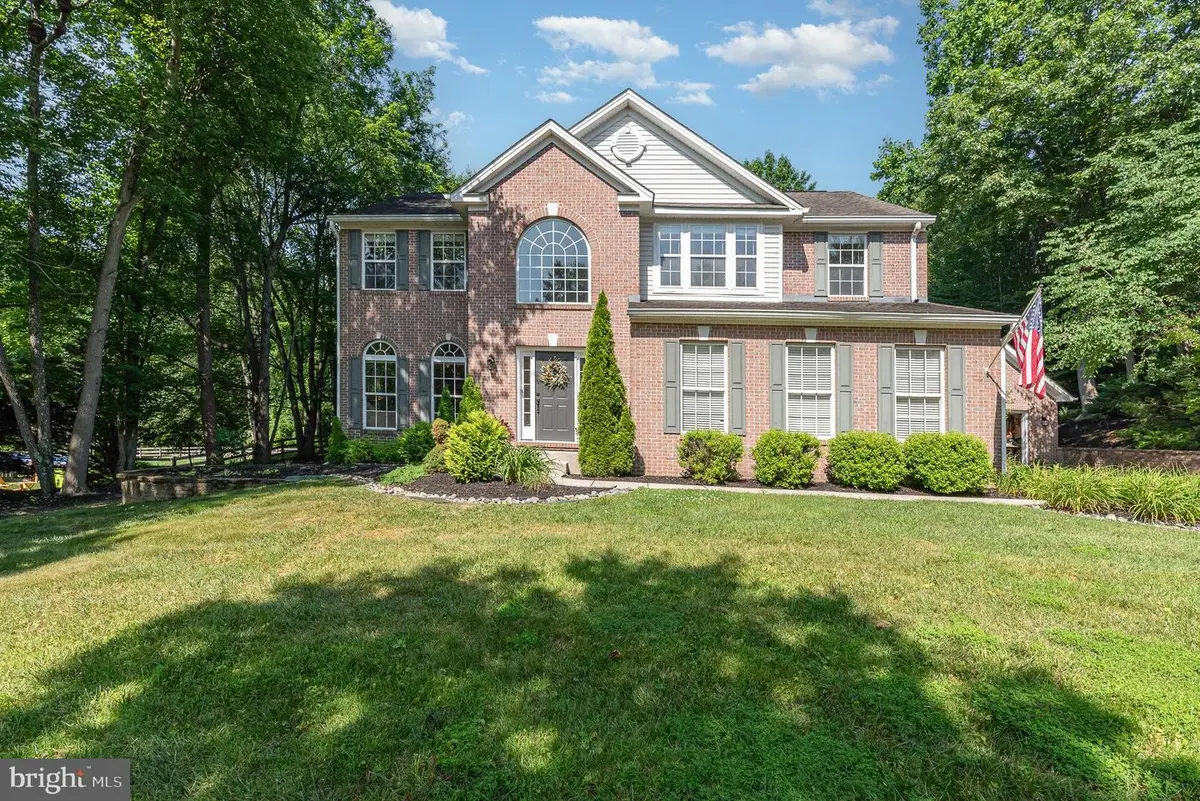
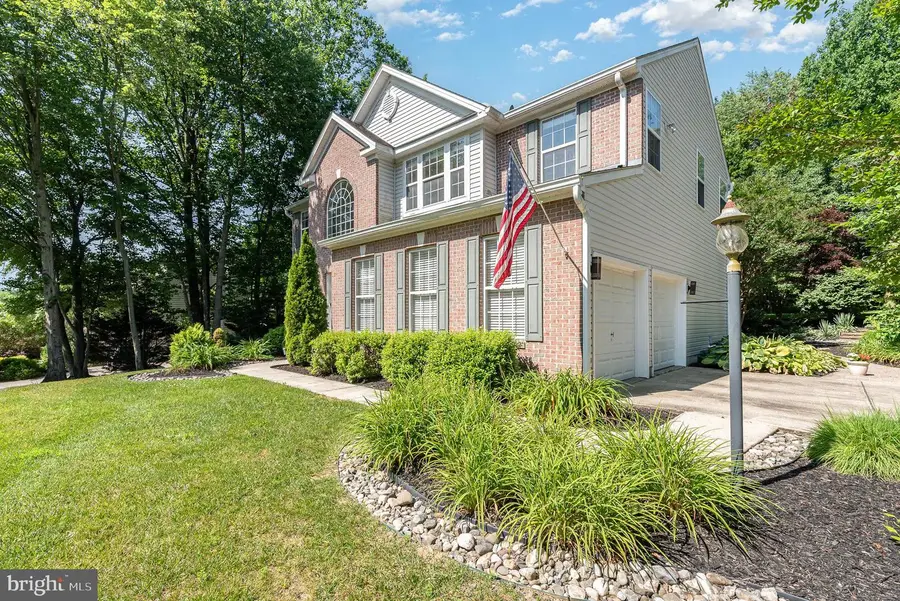
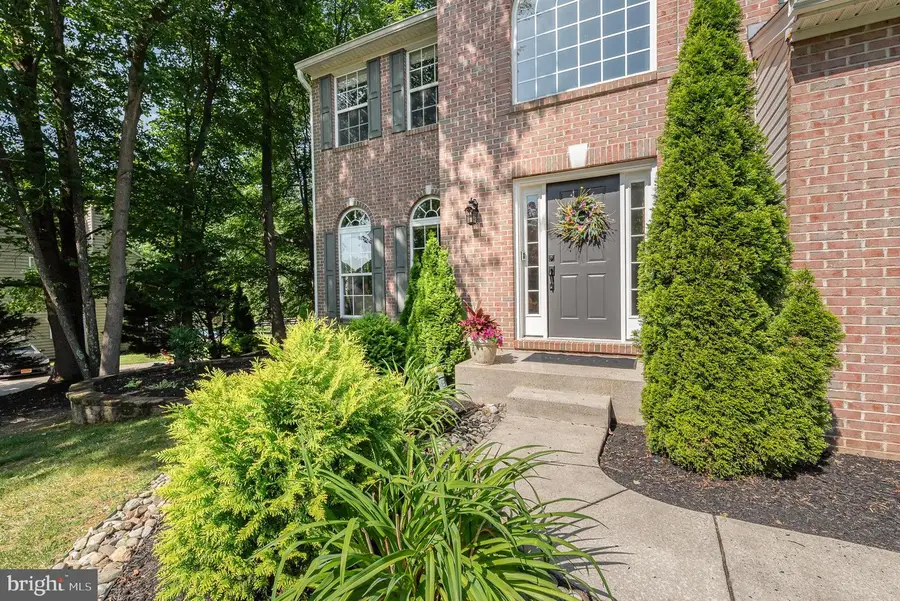
408 Sophomore Ct,BEL AIR, MD 21015
$750,000
- 5 Beds
- 4 Baths
- 4,202 sq. ft.
- Single family
- Pending
Listed by:laura m snyder
Office:american premier realty, llc.
MLS#:MDHR2044218
Source:BRIGHTMLS
Price summary
- Price:$750,000
- Price per sq. ft.:$178.49
- Monthly HOA dues:$33.33
About this home
Welcome to this beautifully maintained 5-bedroom, 3.5-bathroom home nestled on a cul-de-sac and backing to serene woods, a nature trail, and land owned by the community college—ideal for privacy and peaceful views. Enjoy fishing at the Campus Hills Estates community lake just steps away! Inside, you’ll find thoughtful upgrades throughout: a stunning primary bath renovation (2019), updated upstairs bathrooms (2025), and brand-new HVAC (2025) and furnace (2022). The 2-story foyer leads to formal living and dining rooms with gleaming hardwood floors, crown and chair molding, and large windows that flood the space with natural light. The kitchen boasts granite counters, a center island, 42” cabinets, and stainless steel appliances, and opens to a spacious family room with a gas fireplace and sliders to the maintenance-free deck—perfect for entertaining. The main level includes a bedroom with hardwood floors, ideal for a home office, and a convenient laundry room. The finished lower level offers exceptional versatility with a second kitchen, full bath, rec room, theater room, and potential bedroom. Additional highlights include a cathedral-ceiling primary bedroom with a huge walk-in closet and updated en suite bath, an attached 2-car sideload garage plus a detached 1-car garage. This pet-free, smoke-free home combines comfort, functionality, and an unbeatable setting.
Contact an agent
Home facts
- Year built:2002
- Listing Id #:MDHR2044218
- Added:63 day(s) ago
- Updated:August 16, 2025 at 07:27 AM
Rooms and interior
- Bedrooms:5
- Total bathrooms:4
- Full bathrooms:3
- Half bathrooms:1
- Living area:4,202 sq. ft.
Heating and cooling
- Cooling:Central A/C
- Heating:Forced Air, Natural Gas
Structure and exterior
- Roof:Architectural Shingle
- Year built:2002
- Building area:4,202 sq. ft.
- Lot area:0.71 Acres
Schools
- High school:C. MILTON WRIGHT
- Middle school:SOUTHAMPTON
- Elementary school:PROSPECT MILL
Utilities
- Water:Public
- Sewer:Septic Exists
Finances and disclosures
- Price:$750,000
- Price per sq. ft.:$178.49
- Tax amount:$5,303 (2024)
New listings near 408 Sophomore Ct
- Coming Soon
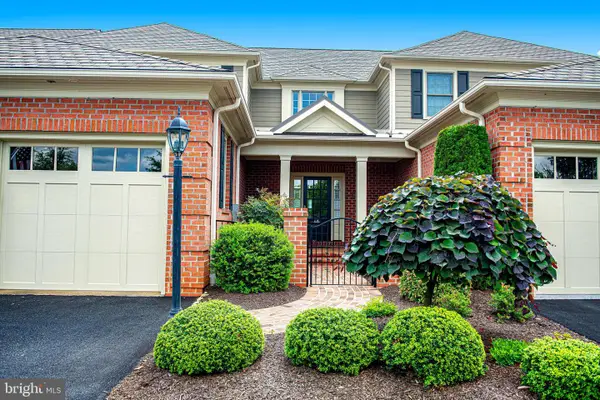 $915,000Coming Soon4 beds 4 baths
$915,000Coming Soon4 beds 4 baths1404 Strathmore Dr, BEL AIR, MD 21015
MLS# MDHR2046386Listed by: BERKSHIRE HATHAWAY HOMESERVICES PENFED REALTY - Coming Soon
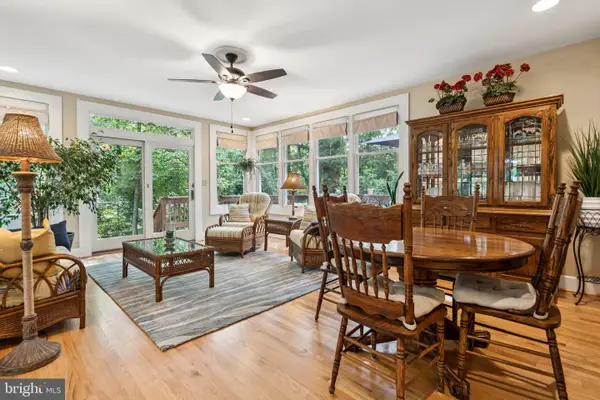 $609,000Coming Soon4 beds 4 baths
$609,000Coming Soon4 beds 4 baths804 Grady Ct, BEL AIR, MD 21014
MLS# MDHR2045522Listed by: BERKSHIRE HATHAWAY HOMESERVICES HOMESALE REALTY - New
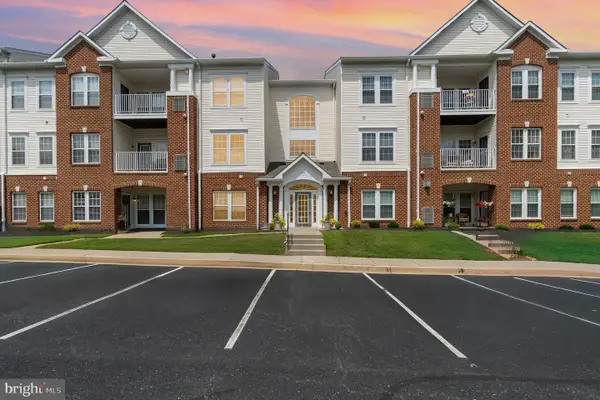 $260,000Active2 beds 2 baths1,330 sq. ft.
$260,000Active2 beds 2 baths1,330 sq. ft.1120-b Spalding Dr #14, BEL AIR, MD 21014
MLS# MDHR2046298Listed by: AMERICAN PREMIER REALTY, LLC - Coming Soon
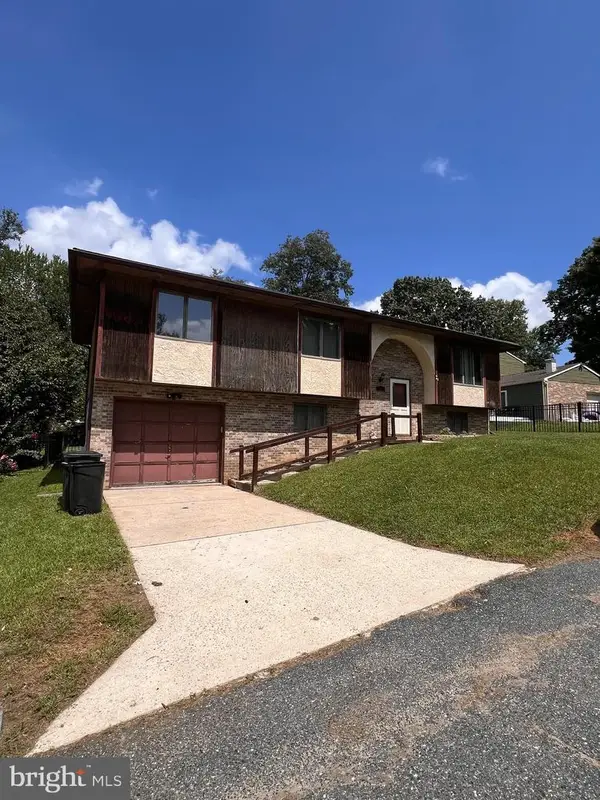 $350,000Coming Soon3 beds 2 baths
$350,000Coming Soon3 beds 2 baths4 Dewberry Way, BEL AIR, MD 21014
MLS# MDHR2046368Listed by: AMERICAN PREMIER REALTY, LLC - New
 $395,000Active2 beds 1 baths916 sq. ft.
$395,000Active2 beds 1 baths916 sq. ft.129 Wallace St, BEL AIR, MD 21014
MLS# MDHR2046406Listed by: O'NEILL ENTERPRISES REALTY - New
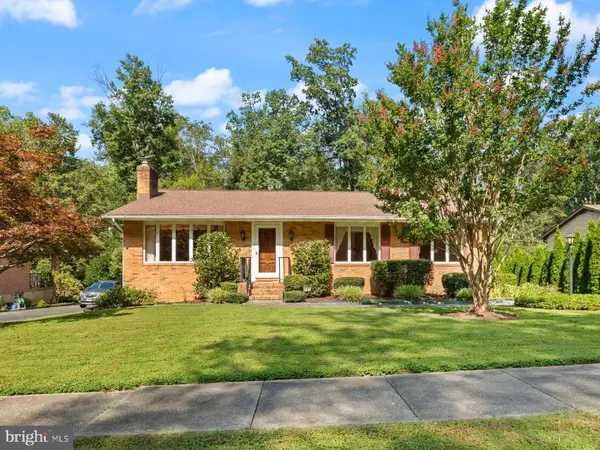 $450,000Active3 beds 3 baths1,564 sq. ft.
$450,000Active3 beds 3 baths1,564 sq. ft.702 Ponderosa Dr, BEL AIR, MD 21014
MLS# MDHR2046034Listed by: AMERICAN PREMIER REALTY, LLC - Coming Soon
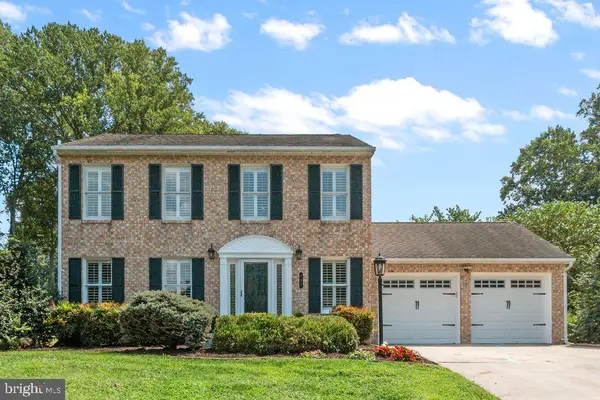 $535,000Coming Soon4 beds 3 baths
$535,000Coming Soon4 beds 3 baths727 Grady Ln, BEL AIR, MD 21014
MLS# MDHR2046264Listed by: BERKSHIRE HATHAWAY HOMESERVICES PENFED REALTY - New
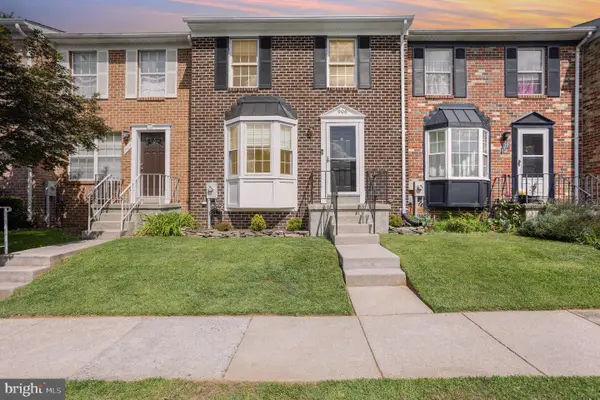 $314,700Active4 beds 2 baths1,390 sq. ft.
$314,700Active4 beds 2 baths1,390 sq. ft.906 Richwood Rd, BEL AIR, MD 21014
MLS# MDHR2046334Listed by: EQUITY MID ATLANTIC REAL ESTATE LLC 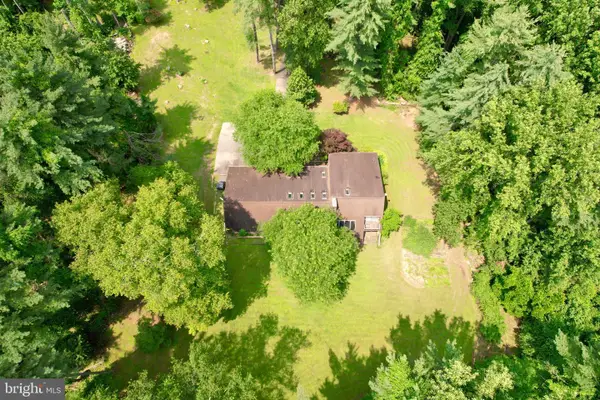 $899,333Active11.65 Acres
$899,333Active11.65 Acres603 E Wheel Rd #(11.65 Acres), BEL AIR, MD 21015
MLS# MDHR2045918Listed by: WEICHERT, REALTORS - DIANA REALTY- Coming Soon
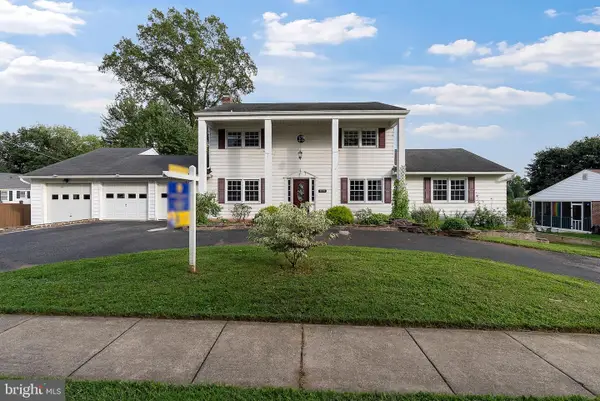 $585,000Coming Soon4 beds 3 baths
$585,000Coming Soon4 beds 3 baths219 Hall St, BEL AIR, MD 21014
MLS# MDHR2046230Listed by: CUMMINGS & CO REALTORS
