1404 Strathmore Dr, Bel Air, MD 21015
Local realty services provided by:Better Homes and Gardens Real Estate Cassidon Realty
1404 Strathmore Dr,Bel Air, MD 21015
$899,900
- 4 Beds
- 4 Baths
- 4,372 sq. ft.
- Townhouse
- Active
Listed by: beth f scheir
Office: berkshire hathaway homeservices penfed realty
MLS#:MDHR2046386
Source:BRIGHTMLS
Price summary
- Price:$899,900
- Price per sq. ft.:$205.83
- Monthly HOA dues:$175
About this home
Welcome to the Glenangus community. Just five years young and gently lived in, this stunning four-bedroom villa offers over 4,000 square feet of beautifully finished space across three levels. Every detail, inside and out, has been thoughtfully designed. On the main floor, you’ll find a gourmet kitchen with custom cabinetry, a spacious primary suite with its own bath, and a convenient laundry room—all just steps from the main living and dining areas. A screened porch with a built-in ceiling fan extends the living space outdoors, perfect for relaxing. Heading upstairs, you’ll notice more detailed trim work, accent lighting along the stairway, and a warm loft with solid wood floors. This level also features two generously sized bedrooms and a full bathroom. The lower level is just as impressive, with custom trim, more custom cabinetry, built-ins, and lighting. There’s a large bedroom with dual closets, another full bath, and plenty of unfinished, insulated storage space. Comfort and efficiency are top of mind here—each floor has its own heating and cooling system, the water heater is tankless, and a built-in alarm system is ready for you to connect. Outside, you’ll find a gas line for grilling, a generator for backup power, and a covered front porch with a custom walkway and gate. The two-car garage is spotless, with a finished floor and plenty of cabinetry for organization.
There are so many wonderful details to see and enjoy at 1404 Strathmore Dr.
Contact an agent
Home facts
- Year built:2019
- Listing ID #:MDHR2046386
- Added:91 day(s) ago
- Updated:November 15, 2025 at 04:12 PM
Rooms and interior
- Bedrooms:4
- Total bathrooms:4
- Full bathrooms:3
- Half bathrooms:1
- Living area:4,372 sq. ft.
Heating and cooling
- Cooling:Ceiling Fan(s), Central A/C, Zoned
- Heating:Forced Air, Natural Gas, Zoned
Structure and exterior
- Year built:2019
- Building area:4,372 sq. ft.
- Lot area:0.17 Acres
Utilities
- Water:Public
- Sewer:Public Sewer
Finances and disclosures
- Price:$899,900
- Price per sq. ft.:$205.83
- Tax amount:$7,169 (2024)
New listings near 1404 Strathmore Dr
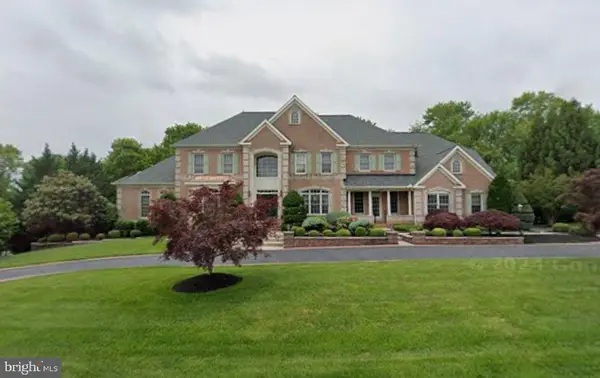 $1,450,000Pending5 beds 4 baths7,874 sq. ft.
$1,450,000Pending5 beds 4 baths7,874 sq. ft.1334 Springvale Dr Dr, BEL AIR, MD 21015
MLS# MDHR2049436Listed by: CORE MARYLAND REAL ESTATE LLC- Coming Soon
 $245,000Coming Soon2 beds 4 baths
$245,000Coming Soon2 beds 4 baths526 Park Manor Cir #1, BEL AIR, MD 21014
MLS# MDHR2049504Listed by: BERKSHIRE HATHAWAY HOMESERVICES HOMESALE REALTY - Coming Soon
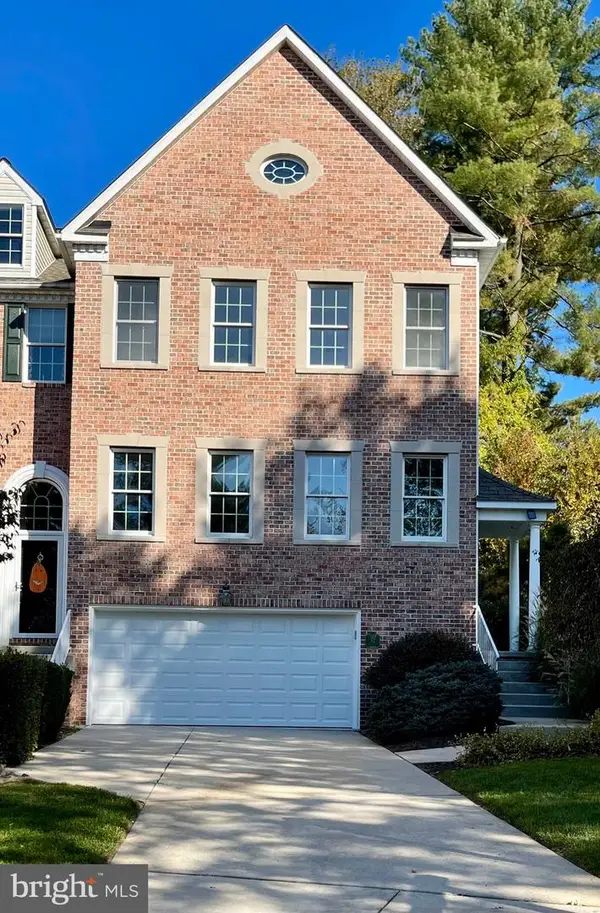 $549,000Coming Soon3 beds 3 baths
$549,000Coming Soon3 beds 3 baths52 Barrington Pl, BEL AIR, MD 21014
MLS# MDHR2048798Listed by: COLDWELL BANKER REALTY - Coming SoonOpen Fri, 4 to 6pm
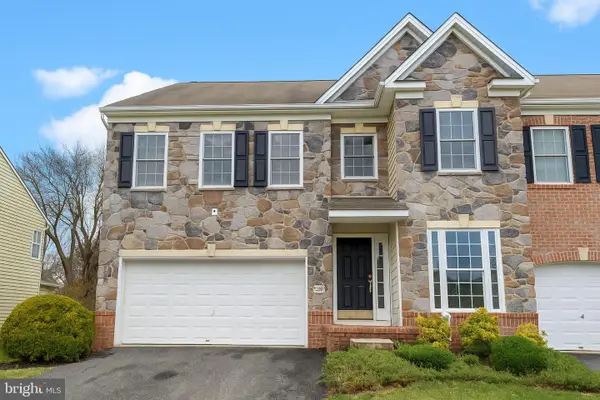 $575,000Coming Soon3 beds 4 baths
$575,000Coming Soon3 beds 4 baths823 Bridle Path, BEL AIR, MD 21014
MLS# MDHR2049442Listed by: AMERICAN PREMIER REALTY, LLC - New
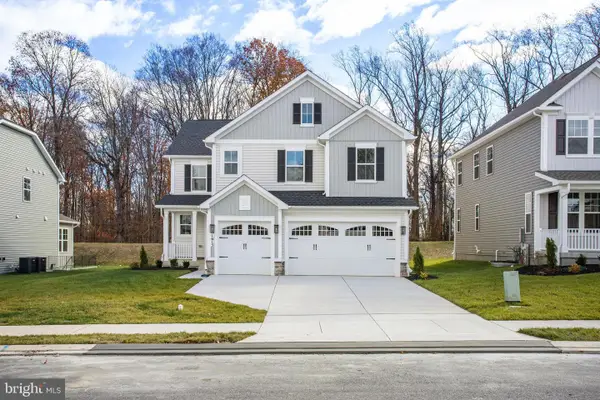 $889,999Active5 beds 3 baths1,143 sq. ft.
$889,999Active5 beds 3 baths1,143 sq. ft.1615 Shady Tree Ct, BEL AIR, MD 21015
MLS# MDHR2049444Listed by: LPT REALTY, LLC - Coming Soon
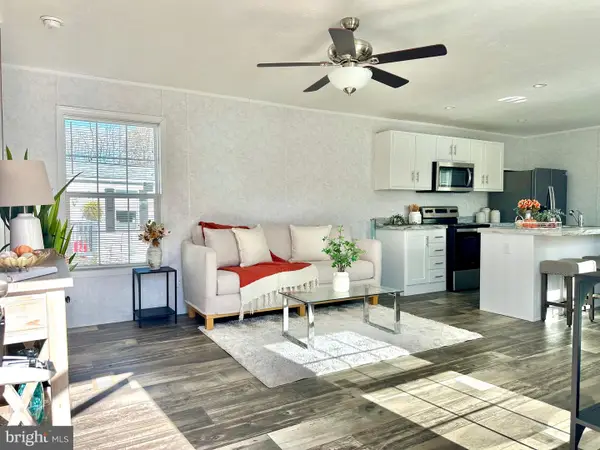 $125,000Coming Soon3 beds 2 baths
$125,000Coming Soon3 beds 2 baths430 Underwood Circle, BEL AIR, MD 21014
MLS# MDHR2049448Listed by: ADVANCE REALTY, INC. - Coming SoonOpen Sat, 11am to 2pm
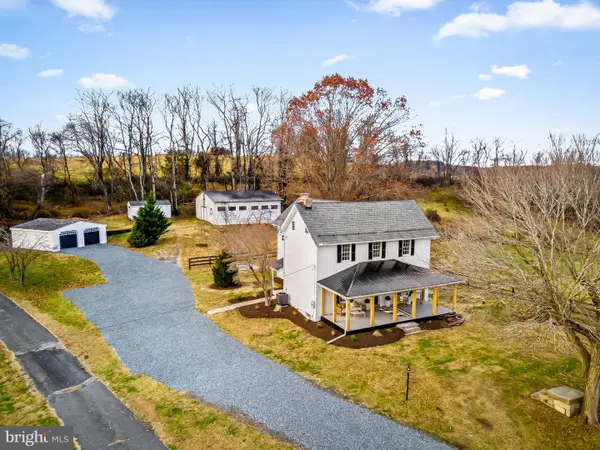 $675,000Coming Soon4 beds 3 baths
$675,000Coming Soon4 beds 3 baths2950 Sandy Hook Rd, BEL AIR, MD 21015
MLS# MDHR2049456Listed by: KELLER WILLIAMS GATEWAY LLC - New
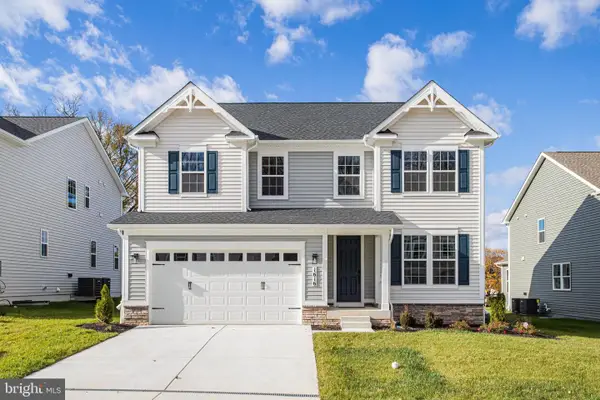 $829,999Active5 beds 4 baths3,883 sq. ft.
$829,999Active5 beds 4 baths3,883 sq. ft.1616 Shady Tree Ct, BEL AIR, MD 21015
MLS# MDHR2049466Listed by: LPT REALTY, LLC - New
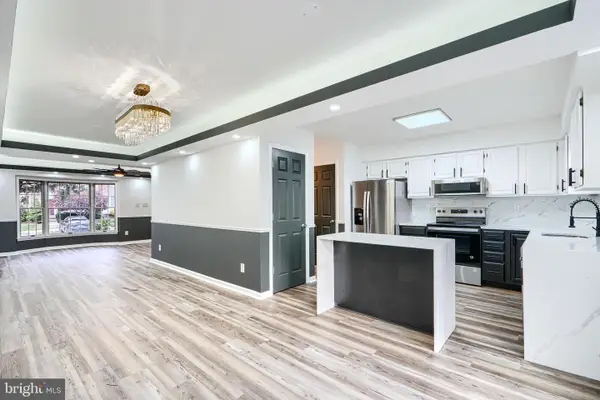 $409,900Active4 beds 4 baths2,184 sq. ft.
$409,900Active4 beds 4 baths2,184 sq. ft.1219 Kirby Cir, BEL AIR, MD 21015
MLS# MDHR2049470Listed by: LAZAR REAL ESTATE - New
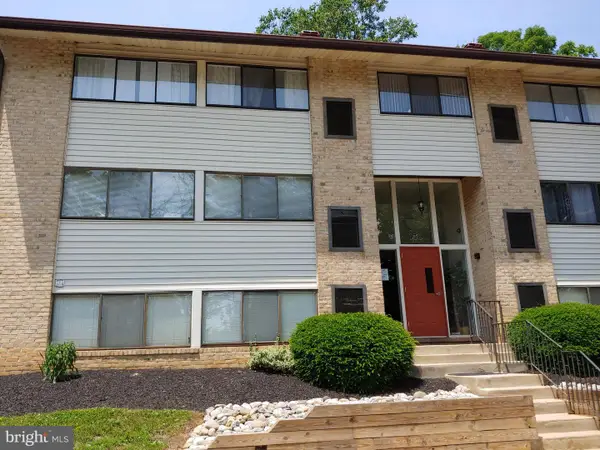 $175,000Active2 beds 2 baths843 sq. ft.
$175,000Active2 beds 2 baths843 sq. ft.130 "d" Royal Oak Dr, BEL AIR, MD 21015
MLS# MDHR2049488Listed by: CUMMINGS & CO REALTORS
