43 Oak Crest Ct, BEL AIR, MD 21015
Local realty services provided by:Better Homes and Gardens Real Estate GSA Realty
43 Oak Crest Ct,BEL AIR, MD 21015
$325,000
- 4 Beds
- 4 Baths
- 1,900 sq. ft.
- Townhouse
- Active
Listed by:tanya t lewis
Office:cummings & co. realtors
MLS#:MDHR2046796
Source:BRIGHTMLS
Price summary
- Price:$325,000
- Price per sq. ft.:$171.05
- Monthly HOA dues:$115
About this home
Unique opportunity to have the majority of your mortgage paid for by the upstairs tenant.. House is divided into 2 units.. Shared Foyer leading to secure units.. Basement Apartment is vacant and ready for new owner and has 1 bedroom, 1 updated full bath, separate laundry, kitchenette including a fridge, microwave and sink with sliding glass doors leading to Flat Backyard and Shed.. Upstairs has 2 levels.. Main level has Eat in Kitchen with New Stove 2024, New Fridge 2024, Separate Laundry Closet with new Washer & Dryer 2024, LVP flooring, Updated Half Bath.. Separate Dining Room and Living Room leading to Private Deck ( no steps to the yard) Upstairs offers 3 bedrooms 2 updated full baths including an owners suite with vaulted ceilings! Contact Listing agent for more information! Can easily be converted to a single unit at the end of current lease .. Tenant would like to renew lease if new owner wants!
Contact an agent
Home facts
- Year built:1986
- Listing ID #:MDHR2046796
- Added:3 day(s) ago
- Updated:August 30, 2025 at 01:48 PM
Rooms and interior
- Bedrooms:4
- Total bathrooms:4
- Full bathrooms:3
- Half bathrooms:1
- Living area:1,900 sq. ft.
Heating and cooling
- Cooling:Central A/C, Heat Pump(s)
- Heating:Electric, Heat Pump(s)
Structure and exterior
- Roof:Shingle
- Year built:1986
- Building area:1,900 sq. ft.
- Lot area:0.05 Acres
Schools
- High school:PATTERSON MILL
Utilities
- Water:Public
- Sewer:Public Sewer
Finances and disclosures
- Price:$325,000
- Price per sq. ft.:$171.05
- Tax amount:$2,416 (2025)
New listings near 43 Oak Crest Ct
- Coming Soon
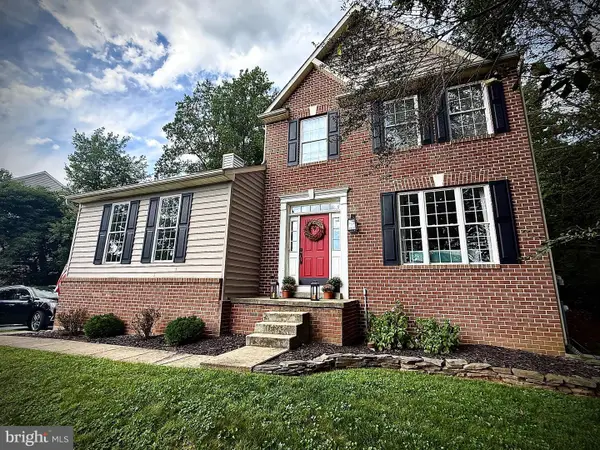 $569,000Coming Soon4 beds 3 baths
$569,000Coming Soon4 beds 3 baths1203 N Tollgate Rd, BEL AIR, MD 21014
MLS# MDHR2046944Listed by: RE/MAX COMPONENTS - Coming Soon
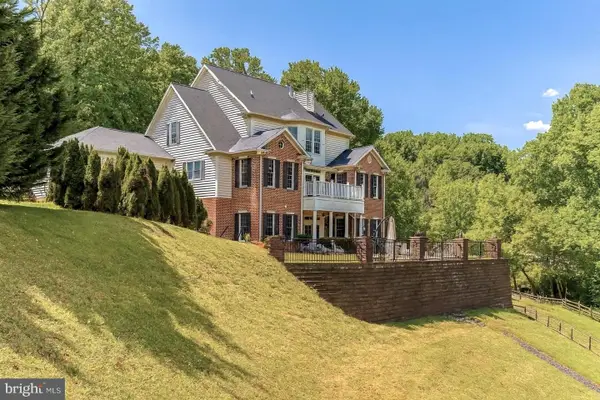 $799,900Coming Soon6 beds 6 baths
$799,900Coming Soon6 beds 6 baths511 Cedar Hill Ct, BEL AIR, MD 21015
MLS# MDHR2046864Listed by: CUMMINGS & CO REALTORS - New
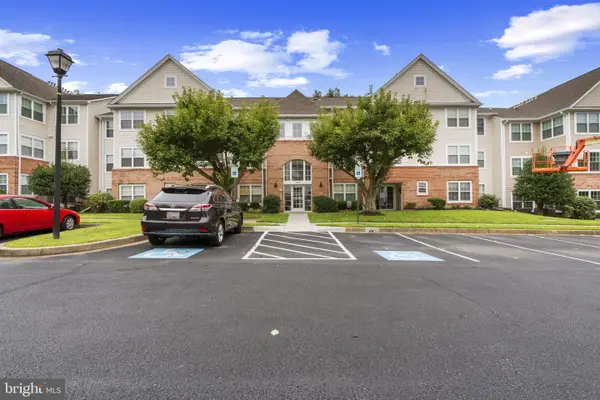 $259,900Active2 beds 2 baths1,050 sq. ft.
$259,900Active2 beds 2 baths1,050 sq. ft.1309-j Sheridan Pl #99, BEL AIR, MD 21015
MLS# MDHR2046814Listed by: CUMMINGS & CO. REALTORS - Coming SoonOpen Sat, 12 to 2pm
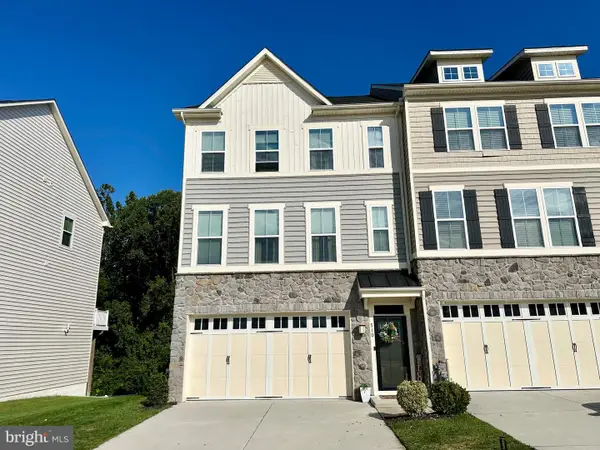 $525,000Coming Soon3 beds 4 baths
$525,000Coming Soon3 beds 4 baths510 Iron Gate Rd, BEL AIR, MD 21014
MLS# MDHR2046808Listed by: WEICHERT, REALTORS - DIANA REALTY - New
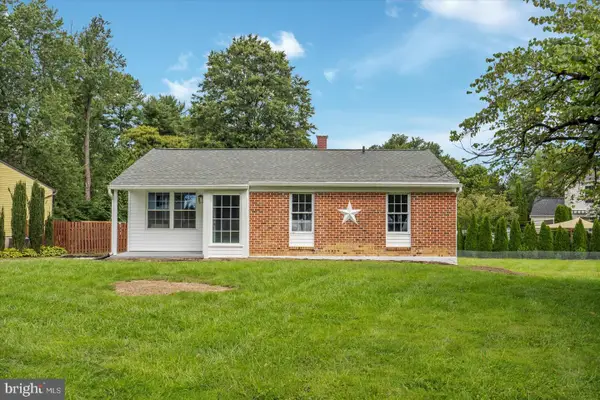 $439,900Active3 beds 2 baths2,135 sq. ft.
$439,900Active3 beds 2 baths2,135 sq. ft.404 Crocker St, BEL AIR, MD 21014
MLS# MDHR2046918Listed by: MR. LISTER REALTY - Coming SoonOpen Sat, 11:30am to 1pm
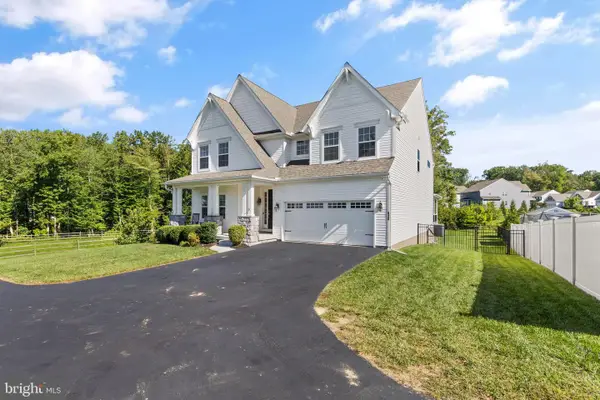 $795,000Coming Soon4 beds 3 baths
$795,000Coming Soon4 beds 3 baths412 Tyrell Ct, BEL AIR, MD 21015
MLS# MDHR2046902Listed by: CUMMINGS & CO REALTORS - Open Sat, 12 to 2pmNew
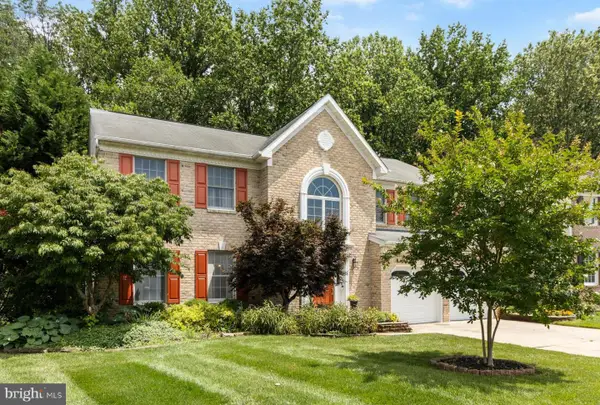 $640,000Active5 beds 4 baths3,608 sq. ft.
$640,000Active5 beds 4 baths3,608 sq. ft.431 Fox Catcher Rd, BEL AIR, MD 21015
MLS# MDHR2046858Listed by: COLDWELL BANKER REALTY - Coming SoonOpen Sat, 12 to 2pm
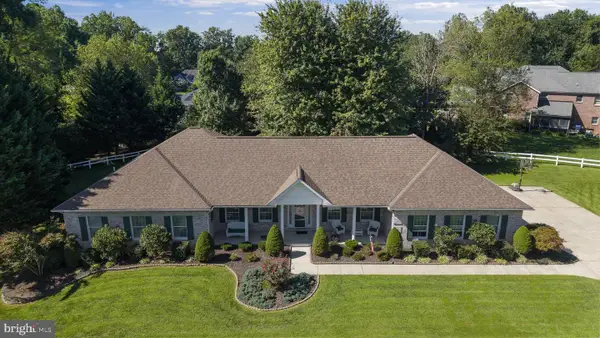 $699,999Coming Soon4 beds 4 baths
$699,999Coming Soon4 beds 4 baths2106 S Hill Ct, BEL AIR, MD 21015
MLS# MDHR2046854Listed by: CUMMINGS & CO. REALTORS - Open Sat, 11am to 1pmNew
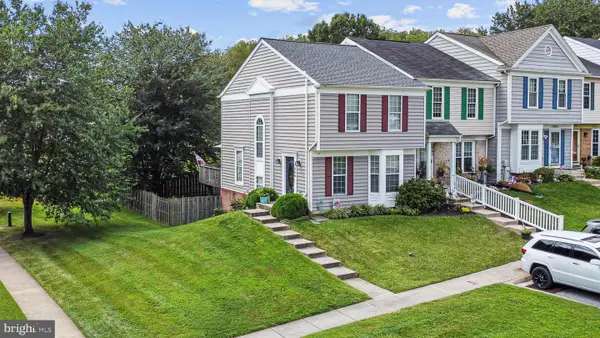 $350,000Active3 beds 3 baths1,815 sq. ft.
$350,000Active3 beds 3 baths1,815 sq. ft.1800 Oxford Sq, BEL AIR, MD 21015
MLS# MDHR2046848Listed by: NEXT STEP REALTY - Open Sat, 11am to 1pmNew
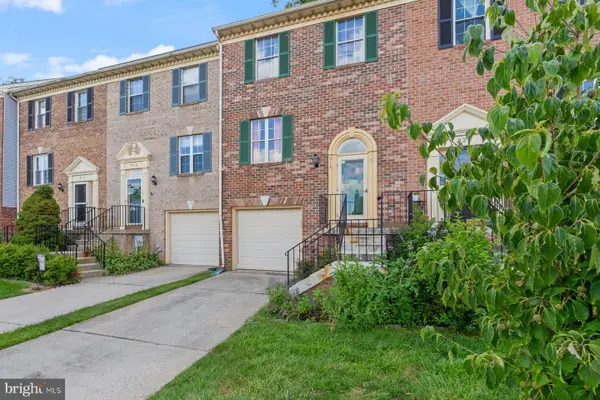 $324,900Active3 beds 4 baths1,750 sq. ft.
$324,900Active3 beds 4 baths1,750 sq. ft.918 Chesney Ln, BEL AIR, MD 21014
MLS# MDHR2046764Listed by: VYBE REALTY
