461 Darby Ln, BEL AIR, MD 21015
Local realty services provided by:Better Homes and Gardens Real Estate Reserve
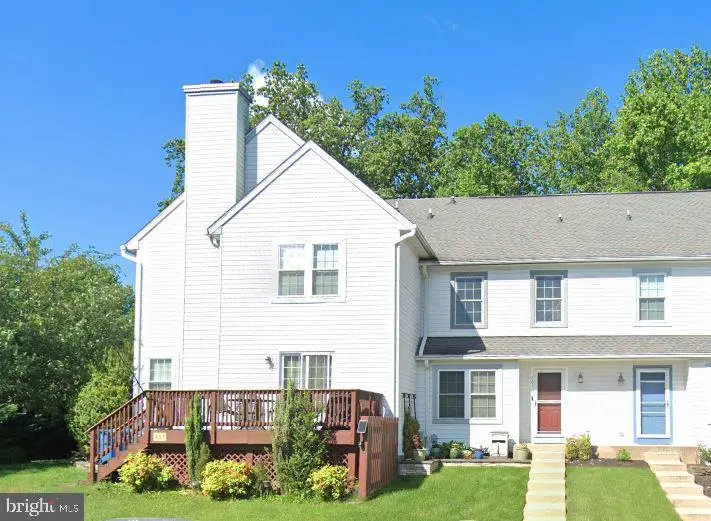
461 Darby Ln,BEL AIR, MD 21015
$325,000
- 3 Beds
- 3 Baths
- 1,242 sq. ft.
- Townhouse
- Pending
Listed by:bob kimball
Office:redfin corp
MLS#:MDHR2045326
Source:BRIGHTMLS
Price summary
- Price:$325,000
- Price per sq. ft.:$261.67
- Monthly HOA dues:$111
About this home
Enjoy this beautifully updated townhome offering an abundance of living space and modern amenities. Step inside to discover gorgeous, water-resistant vinyl flooring throughout the entire home, creating a seamless flow from room to room. The main level features an Eat-In Kitchen with stunning maple cabinets and nearly new appliances, perfect for preparing meals and enjoying casual dining. Adjacent to the kitchen, the dining area opens up to the spacious living room, accented with elegant crown molding, creating a warm and inviting atmosphere. A convenient half bath completes the main level. Recent updates include new windows and French doors that lead out to a composite deck which also has the under deck system so you can sit under it when it is raining and you will stay dry, ideal for entertaining or simply enjoying your morning coffee. The lower level The fully finished lower level provides a large recreation/family room, perfect for movie nights or a home office. A separate laundry area, along with abundant storage space, ensures that you’ll have room for everything. You have sliders that lead to a finished patio area, where you'll find even more space for outdoor relaxation. It also includes an additional storage shed for all your outdoor gear and tools. Upstairs, you'll find three generously sized bedrooms, each equipped with newly installed dimmer switches for customizable lighting. The primary bedroom features its own en-suite bathroom with a walk-in shower, offering a peaceful retreat after a long day. Major updates include a 2017 roof, 2018 HVAC system, and 2018 water heater, providing peace of mind for years to come. Enjoy the serenity of your private 14x14 deck, where you can unwind while surrounded by nature. The home backs to trees and Harford Glen, offering beautiful views and the occasional visit from local wildlife—truly a nature lover’s dream! Don't miss the opportunity to call this stunning townhome your own—schedule your tour today!
Contact an agent
Home facts
- Year built:1992
- Listing Id #:MDHR2045326
- Added:32 day(s) ago
- Updated:August 17, 2025 at 07:24 AM
Rooms and interior
- Bedrooms:3
- Total bathrooms:3
- Full bathrooms:2
- Half bathrooms:1
- Living area:1,242 sq. ft.
Heating and cooling
- Cooling:Central A/C
- Heating:Electric, Heat Pump(s)
Structure and exterior
- Year built:1992
- Building area:1,242 sq. ft.
- Lot area:0.04 Acres
Utilities
- Water:Public
- Sewer:Public Sewer
Finances and disclosures
- Price:$325,000
- Price per sq. ft.:$261.67
- Tax amount:$2,107 (2024)
New listings near 461 Darby Ln
- Coming Soon
 $689,999Coming Soon4 beds 4 baths
$689,999Coming Soon4 beds 4 baths272 Henderson Rd, BEL AIR, MD 21014
MLS# MDHR2046462Listed by: AMERICAN PREMIER REALTY, LLC - Coming Soon
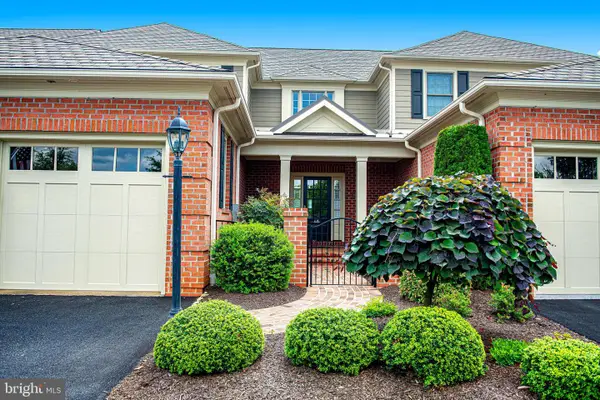 $915,000Coming Soon4 beds 4 baths
$915,000Coming Soon4 beds 4 baths1404 Strathmore Dr, BEL AIR, MD 21015
MLS# MDHR2046386Listed by: BERKSHIRE HATHAWAY HOMESERVICES PENFED REALTY - Coming Soon
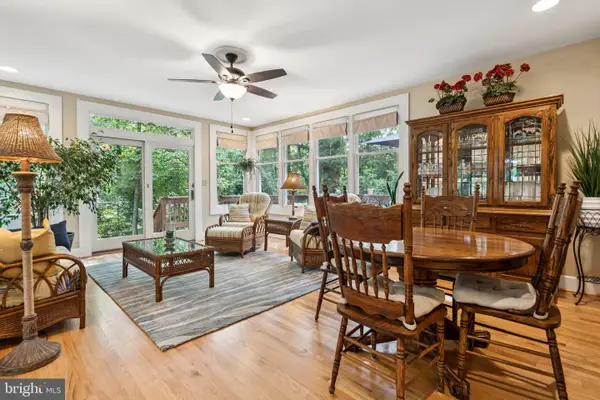 $609,000Coming Soon4 beds 4 baths
$609,000Coming Soon4 beds 4 baths804 Grady Ct, BEL AIR, MD 21014
MLS# MDHR2045522Listed by: BERKSHIRE HATHAWAY HOMESERVICES HOMESALE REALTY - New
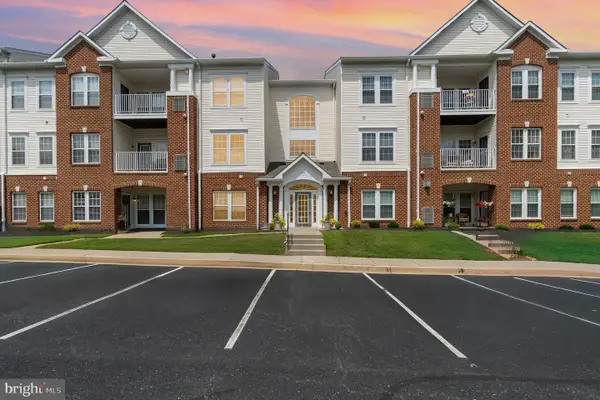 $260,000Active2 beds 2 baths1,330 sq. ft.
$260,000Active2 beds 2 baths1,330 sq. ft.1120-b Spalding Dr #14, BEL AIR, MD 21014
MLS# MDHR2046298Listed by: AMERICAN PREMIER REALTY, LLC - Coming Soon
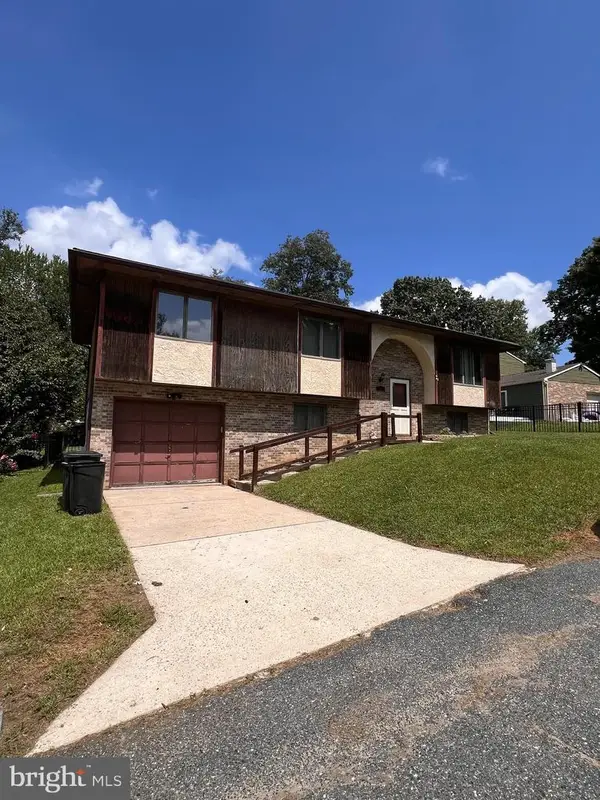 $350,000Coming Soon3 beds 2 baths
$350,000Coming Soon3 beds 2 baths4 Dewberry Way, BEL AIR, MD 21014
MLS# MDHR2046368Listed by: AMERICAN PREMIER REALTY, LLC - New
 $395,000Active2 beds 1 baths916 sq. ft.
$395,000Active2 beds 1 baths916 sq. ft.129 Wallace St, BEL AIR, MD 21014
MLS# MDHR2046406Listed by: O'NEILL ENTERPRISES REALTY - New
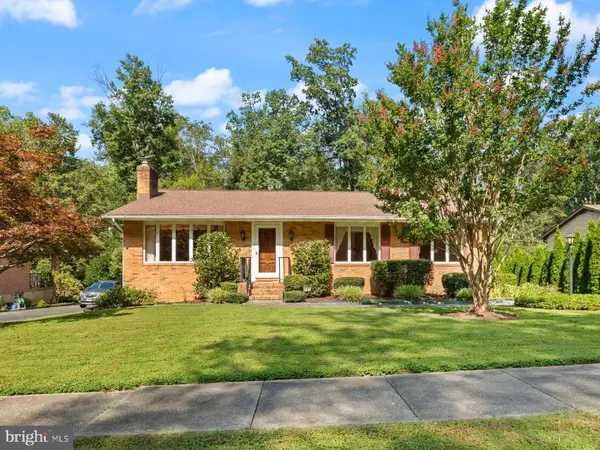 $450,000Active3 beds 3 baths1,564 sq. ft.
$450,000Active3 beds 3 baths1,564 sq. ft.702 Ponderosa Dr, BEL AIR, MD 21014
MLS# MDHR2046034Listed by: AMERICAN PREMIER REALTY, LLC - Coming Soon
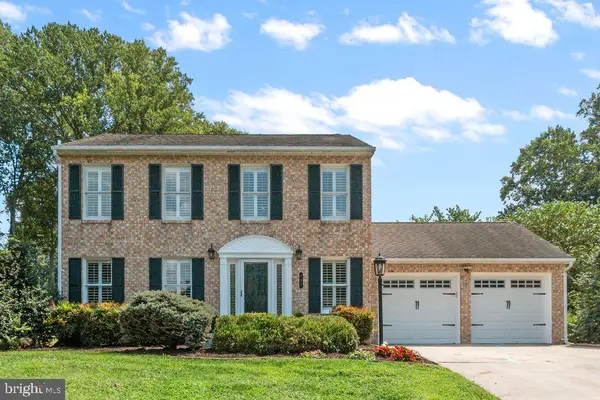 $535,000Coming Soon4 beds 3 baths
$535,000Coming Soon4 beds 3 baths727 Grady Ln, BEL AIR, MD 21014
MLS# MDHR2046264Listed by: BERKSHIRE HATHAWAY HOMESERVICES PENFED REALTY - New
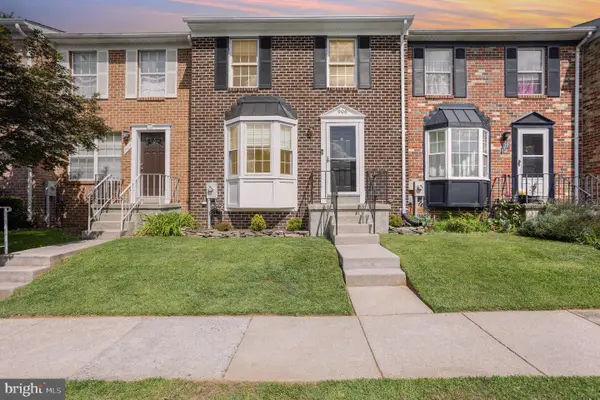 $314,700Active4 beds 2 baths1,390 sq. ft.
$314,700Active4 beds 2 baths1,390 sq. ft.906 Richwood Rd, BEL AIR, MD 21014
MLS# MDHR2046334Listed by: EQUITY MID ATLANTIC REAL ESTATE LLC 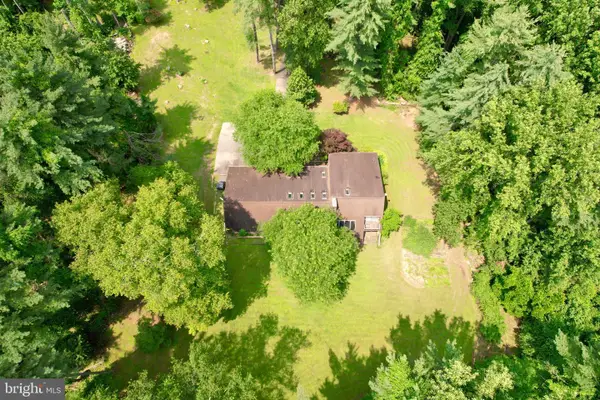 $899,333Active11.65 Acres
$899,333Active11.65 Acres603 E Wheel Rd #(11.65 Acres), BEL AIR, MD 21015
MLS# MDHR2045918Listed by: WEICHERT, REALTORS - DIANA REALTY
