910 Leeswood Rd, BEL AIR, MD 21014
Local realty services provided by:Better Homes and Gardens Real Estate Capital Area
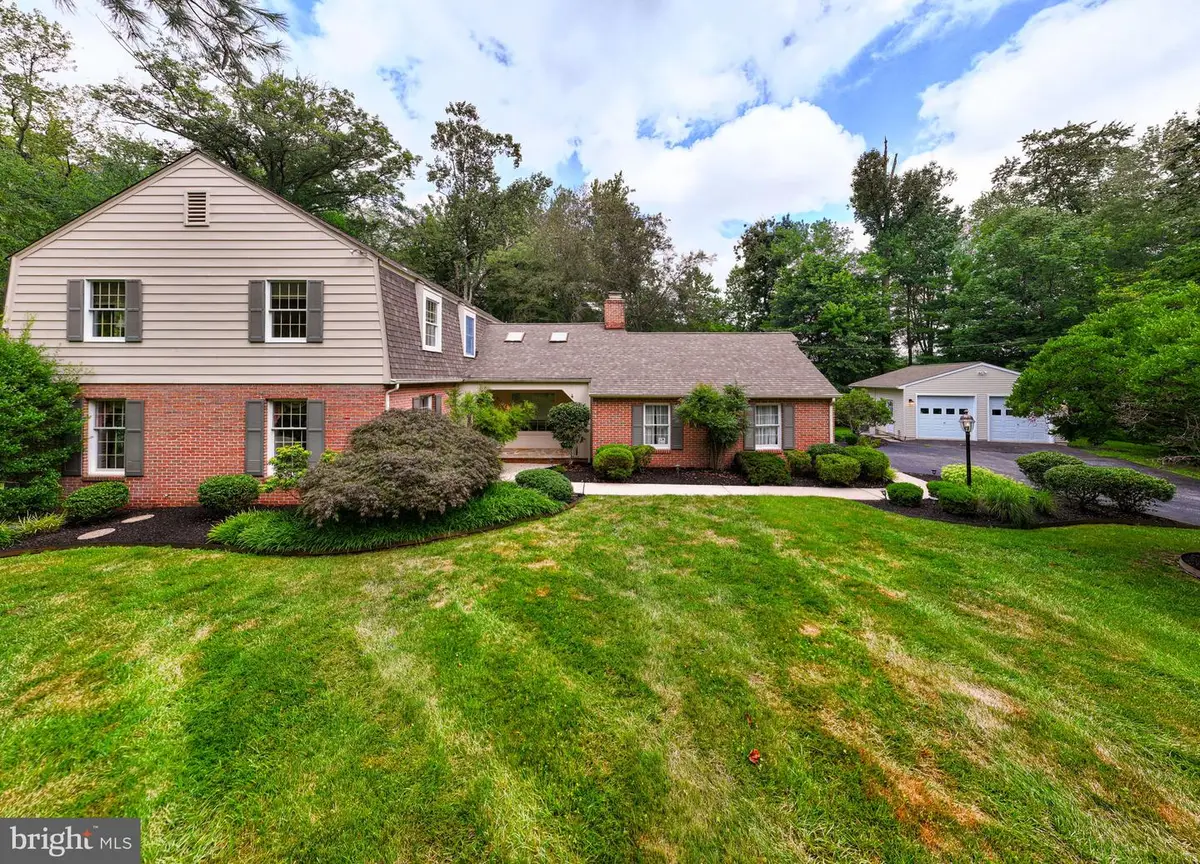


910 Leeswood Rd,BEL AIR, MD 21014
$680,000
- 4 Beds
- 3 Baths
- 3,161 sq. ft.
- Single family
- Pending
Listed by:robert a head
Office:american premier realty, llc.
MLS#:MDHR2045314
Source:BRIGHTMLS
Price summary
- Price:$680,000
- Price per sq. ft.:$215.12
About this home
Welcome to 910 Leeswood Rd, a custom designed Lacey Francis, 4-Bedroom, 2.5-Bath colonial on a full acre in one of Bel Air’s most desirable and peaceful neighborhoods … with NO HOA restrictions! Inside, you'll find a bright, expansive kitchen that’s truly the heart of the home. With granite countertops, a center island, gas cooktop, additional wall oven, and tons of cabinetry, it’s a chef’s dream. The attached eat-in dining space features a full wall of built-in cabinets and huge windows that bathe the space in natural light . . . perfect for entertaining, casual meals, or morning coffee. The main level also features a formal dining room, living room, half bath, full laundry room, and family room with a brick-front fireplace. Just off the family room is a spacious 12x22 sunroom that offers panoramic views of the private backyard, with direct access to the rear deck … ideal for relaxing or hosting guests outdoors. The 1-acre lot is surrounded by mature trees, giving you both beauty and privacy year-round. Upstairs, the home offers 4 large bedrooms and 2 full bathrooms including a primary suite with en-suite bath and walk-in closet. There is even a bonus, large cedar closet in the hallway. In addition to a large 2-car attached garage, there's a massive detached 2-car garage with high ceilings and ample room for a workshop, auto projects, tools, and/or storage. Whether you're a contractor, hobbyist, or weekend mechanic, you'll have all the room you need. Lovingly cared for by its original owners, this home offers the freedom, space, and functionality that today’s buyers are looking for—without the restrictions of an HOA.
Contact an agent
Home facts
- Year built:1971
- Listing Id #:MDHR2045314
- Added:29 day(s) ago
- Updated:August 16, 2025 at 07:27 AM
Rooms and interior
- Bedrooms:4
- Total bathrooms:3
- Full bathrooms:2
- Half bathrooms:1
- Living area:3,161 sq. ft.
Heating and cooling
- Cooling:Central A/C
- Heating:Forced Air, Oil
Structure and exterior
- Year built:1971
- Building area:3,161 sq. ft.
- Lot area:0.99 Acres
Utilities
- Water:Well
- Sewer:Public Sewer
Finances and disclosures
- Price:$680,000
- Price per sq. ft.:$215.12
- Tax amount:$5,067 (2024)
New listings near 910 Leeswood Rd
- Coming Soon
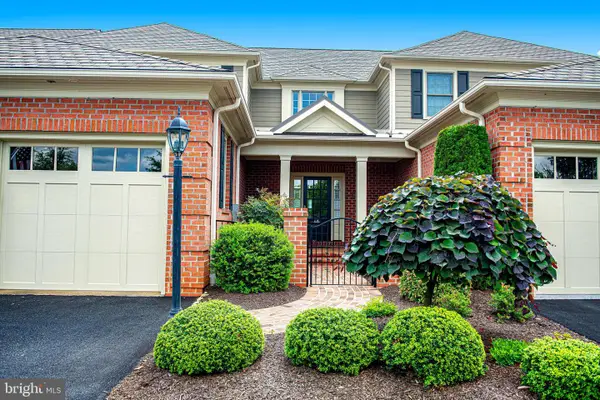 $915,000Coming Soon4 beds 4 baths
$915,000Coming Soon4 beds 4 baths1404 Strathmore Dr, BEL AIR, MD 21015
MLS# MDHR2046386Listed by: BERKSHIRE HATHAWAY HOMESERVICES PENFED REALTY - Coming Soon
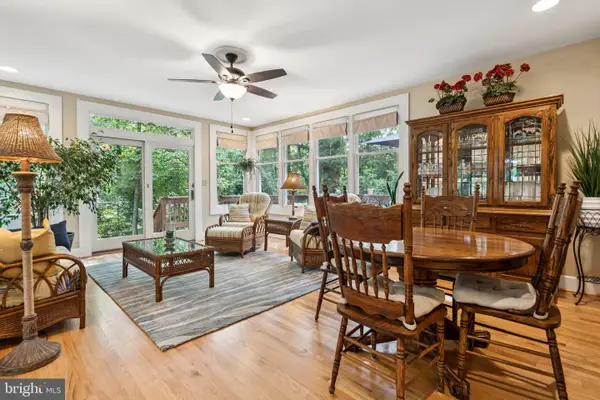 $609,000Coming Soon4 beds 4 baths
$609,000Coming Soon4 beds 4 baths804 Grady Ct, BEL AIR, MD 21014
MLS# MDHR2045522Listed by: BERKSHIRE HATHAWAY HOMESERVICES HOMESALE REALTY - New
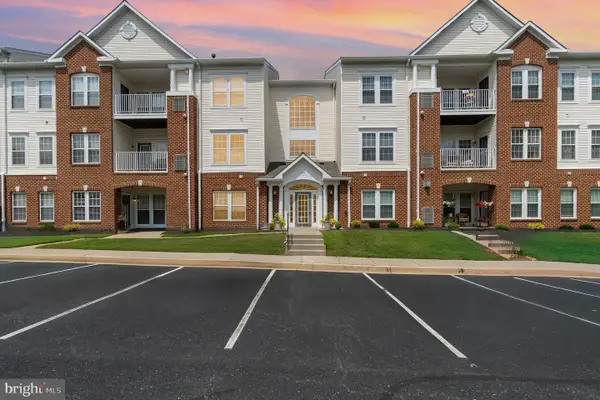 $260,000Active2 beds 2 baths1,330 sq. ft.
$260,000Active2 beds 2 baths1,330 sq. ft.1120-b Spalding Dr #14, BEL AIR, MD 21014
MLS# MDHR2046298Listed by: AMERICAN PREMIER REALTY, LLC - Coming Soon
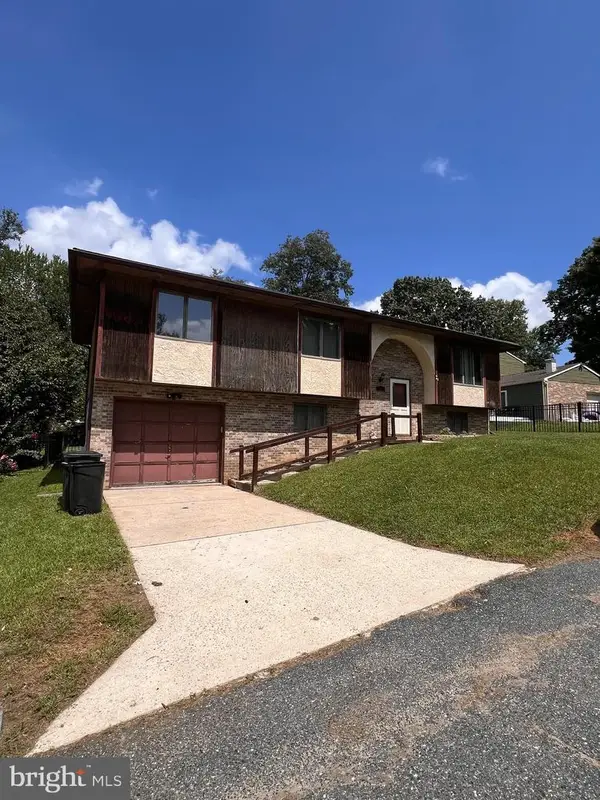 $350,000Coming Soon3 beds 2 baths
$350,000Coming Soon3 beds 2 baths4 Dewberry Way, BEL AIR, MD 21014
MLS# MDHR2046368Listed by: AMERICAN PREMIER REALTY, LLC - New
 $395,000Active2 beds 1 baths916 sq. ft.
$395,000Active2 beds 1 baths916 sq. ft.129 Wallace St, BEL AIR, MD 21014
MLS# MDHR2046406Listed by: O'NEILL ENTERPRISES REALTY - New
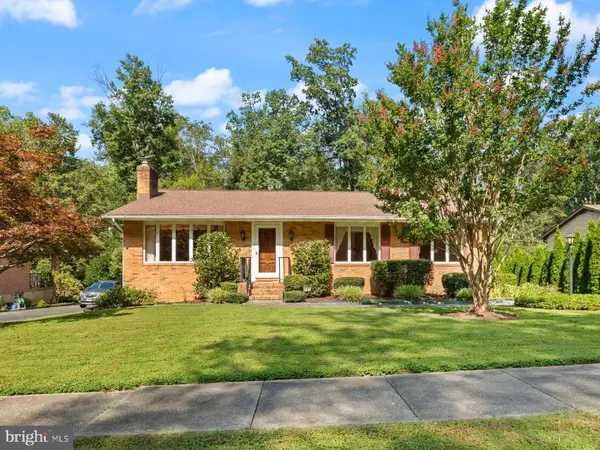 $450,000Active3 beds 3 baths1,564 sq. ft.
$450,000Active3 beds 3 baths1,564 sq. ft.702 Ponderosa Dr, BEL AIR, MD 21014
MLS# MDHR2046034Listed by: AMERICAN PREMIER REALTY, LLC - Coming Soon
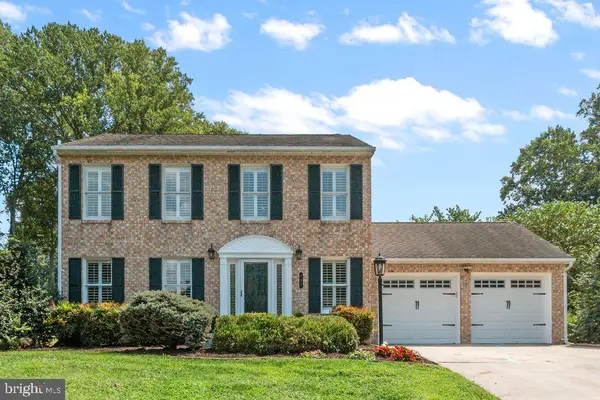 $535,000Coming Soon4 beds 3 baths
$535,000Coming Soon4 beds 3 baths727 Grady Ln, BEL AIR, MD 21014
MLS# MDHR2046264Listed by: BERKSHIRE HATHAWAY HOMESERVICES PENFED REALTY - New
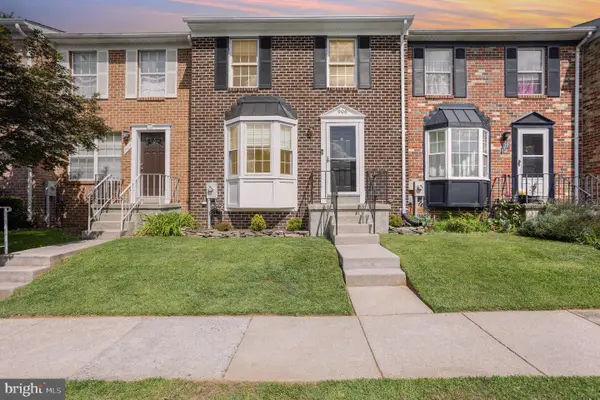 $314,700Active4 beds 2 baths1,390 sq. ft.
$314,700Active4 beds 2 baths1,390 sq. ft.906 Richwood Rd, BEL AIR, MD 21014
MLS# MDHR2046334Listed by: EQUITY MID ATLANTIC REAL ESTATE LLC 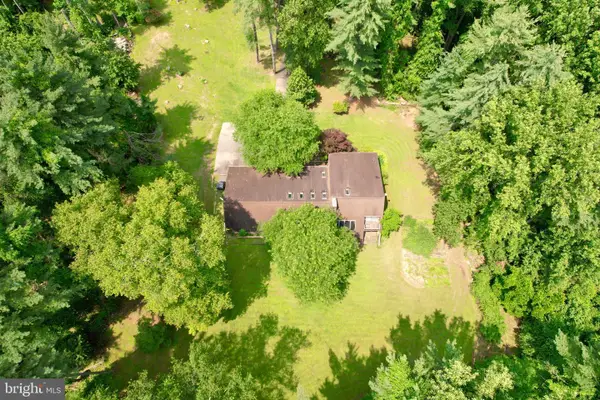 $899,333Active11.65 Acres
$899,333Active11.65 Acres603 E Wheel Rd #(11.65 Acres), BEL AIR, MD 21015
MLS# MDHR2045918Listed by: WEICHERT, REALTORS - DIANA REALTY- Coming Soon
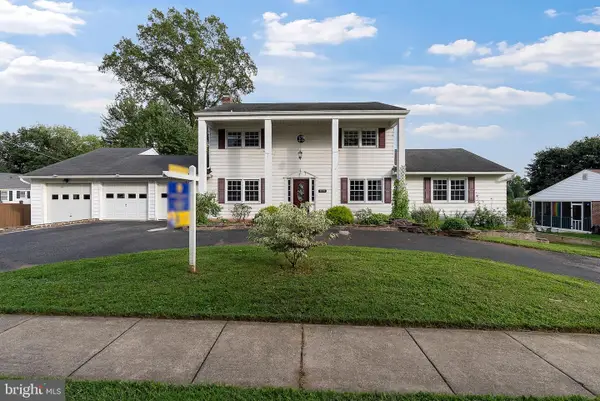 $585,000Coming Soon4 beds 3 baths
$585,000Coming Soon4 beds 3 baths219 Hall St, BEL AIR, MD 21014
MLS# MDHR2046230Listed by: CUMMINGS & CO REALTORS
