1203 Ashmead Sq, Belcamp, MD 21017
Local realty services provided by:Better Homes and Gardens Real Estate GSA Realty
1203 Ashmead Sq,Belcamp, MD 21017
$399,999
- 3 Beds
- 2 Baths
- 1,875 sq. ft.
- Single family
- Active
Listed by: julie c munchel
Office: cummings & co realtors
MLS#:MDHR2044178
Source:BRIGHTMLS
Price summary
- Price:$399,999
- Price per sq. ft.:$213.33
- Monthly HOA dues:$33.33
About this home
Welcome to 1203 Ashmead Square in Belcamp!
You'll love this home's prime court location, backing onto a serene open space with mature trees. This meticulously maintained, freshly painted and tastefully updated home includes solar panels for enhanced energy efficiency.
The open floor plan flows seamlessly into an eat-in kitchen, which opens onto a spacious deck and a screened-in gazebo equipped with electricity and a fan—perfect for enjoying those warm summer nights. The beautiful tree-lined open space behind the home is ideal for observing local wildlife and birds. The outdoor shed is also included!
The home features a convenient first-floor primary suite, while the upper level offers two additional large bedrooms and a full bath. The finished, walk-out lower level provides versatile extra living space and abundant storage.
There is ample parking in the driveway for 4 cars plus the garage space and plenty of overflow parking for guests!
Seller has a transferrable Choice Home warranty, through 6-14-2028
Call me for more details or to schedule a private showing!
Contact an agent
Home facts
- Year built:1988
- Listing ID #:MDHR2044178
- Added:201 day(s) ago
- Updated:December 30, 2025 at 02:43 PM
Rooms and interior
- Bedrooms:3
- Total bathrooms:2
- Full bathrooms:2
- Living area:1,875 sq. ft.
Heating and cooling
- Cooling:Central A/C
- Heating:Electric, Heat Pump(s)
Structure and exterior
- Year built:1988
- Building area:1,875 sq. ft.
- Lot area:0.15 Acres
Utilities
- Water:Public
- Sewer:Public Sewer
Finances and disclosures
- Price:$399,999
- Price per sq. ft.:$213.33
- Tax amount:$2,535 (2024)
New listings near 1203 Ashmead Sq
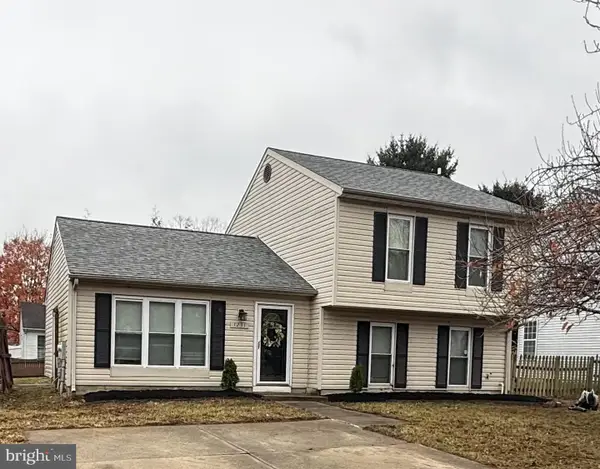 $339,900Pending3 beds 2 baths1,560 sq. ft.
$339,900Pending3 beds 2 baths1,560 sq. ft.1231 Caldwell Ct N, BELCAMP, MD 21017
MLS# MDHR2050204Listed by: COLDWELL BANKER REALTY $379,900Pending4 beds 3 baths2,156 sq. ft.
$379,900Pending4 beds 3 baths2,156 sq. ft.4302 Winners Cir, BELCAMP, MD 21017
MLS# MDHR2049694Listed by: KELLER WILLIAMS GATEWAY LLC $390,000Active3 beds 3 baths1,625 sq. ft.
$390,000Active3 beds 3 baths1,625 sq. ft.1209 Ashmead Sq, BELCAMP, MD 21017
MLS# MDHR2049644Listed by: CUMMINGS & CO. REALTORS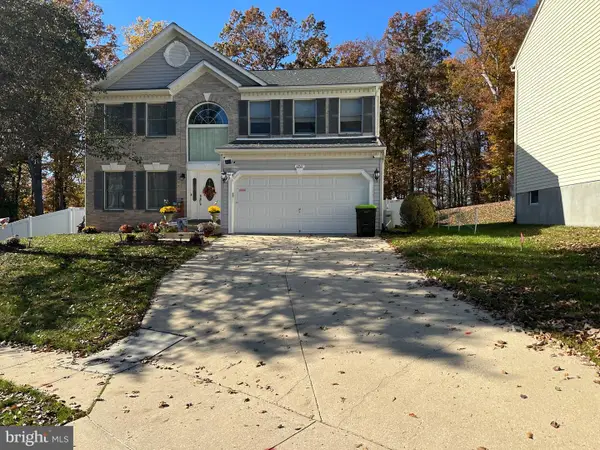 $490,000Active4 beds 3 baths2,923 sq. ft.
$490,000Active4 beds 3 baths2,923 sq. ft.1211 Trillium Ct, BELCAMP, MD 21017
MLS# MDHR2049546Listed by: CUMMINGS & CO REALTORS $265,000Pending2 beds 2 baths1,230 sq. ft.
$265,000Pending2 beds 2 baths1,230 sq. ft.1426 Sedum Sq, BELCAMP, MD 21017
MLS# MDHR2049234Listed by: CUMMINGS & CO. REALTORS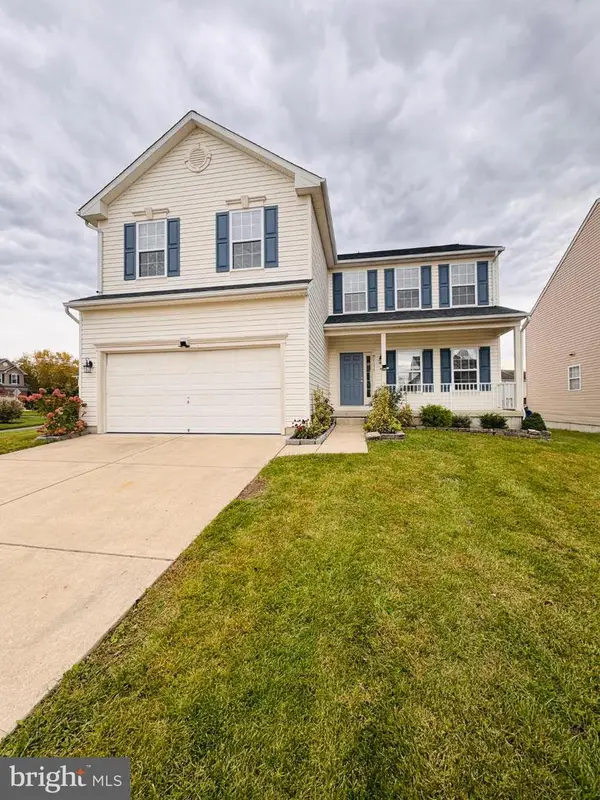 $599,000Active6 beds 4 baths3,704 sq. ft.
$599,000Active6 beds 4 baths3,704 sq. ft.1375 Tralee Cir, ABERDEEN, MD 21001
MLS# MDHR2048966Listed by: COLDWELL BANKER REALTY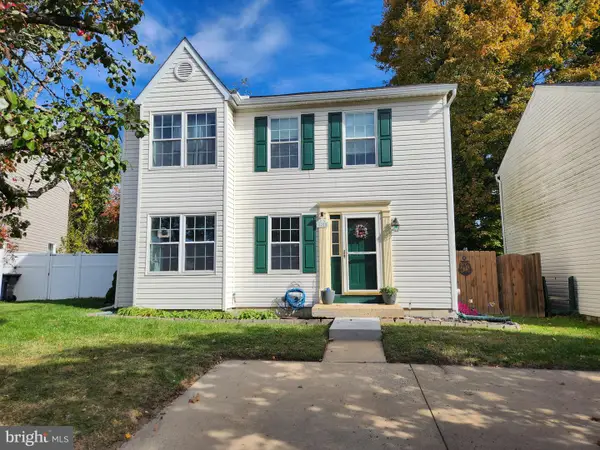 $350,000Active3 beds 3 baths1,872 sq. ft.
$350,000Active3 beds 3 baths1,872 sq. ft.1205 Talbott Sq, BELCAMP, MD 21017
MLS# MDHR2049070Listed by: CUMMINGS & CO REALTORS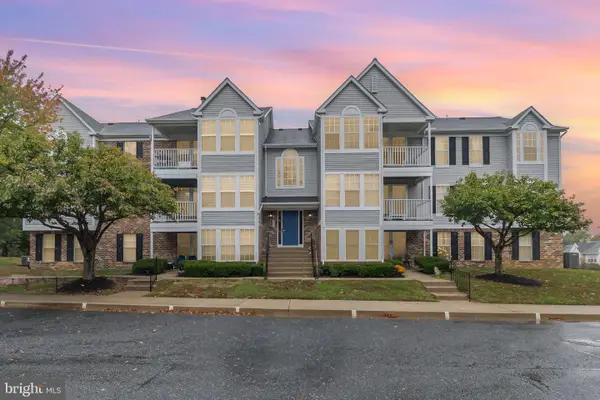 $195,000Active2 beds 1 baths
$195,000Active2 beds 1 baths1401-m Sage Ln #1401-m, BELCAMP, MD 21017
MLS# MDHR2048630Listed by: HOMEOWNERS REAL ESTATE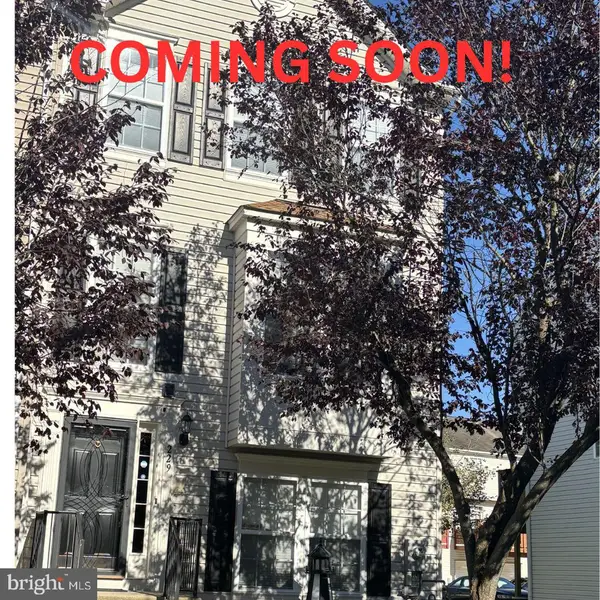 $355,000Active4 beds 4 baths1,872 sq. ft.
$355,000Active4 beds 4 baths1,872 sq. ft.229 Kestrel Dr, BELCAMP, MD 21017
MLS# MDHR2048566Listed by: EXP REALTY, LLC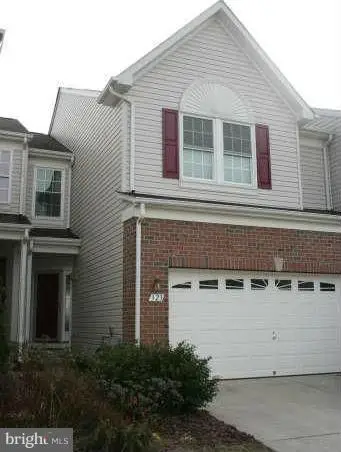 $360,000Active3 beds 4 baths2,522 sq. ft.
$360,000Active3 beds 4 baths2,522 sq. ft.323 Golden Eagle Way, BELCAMP, MD 21017
MLS# MDHR2045964Listed by: JAY REALTY
