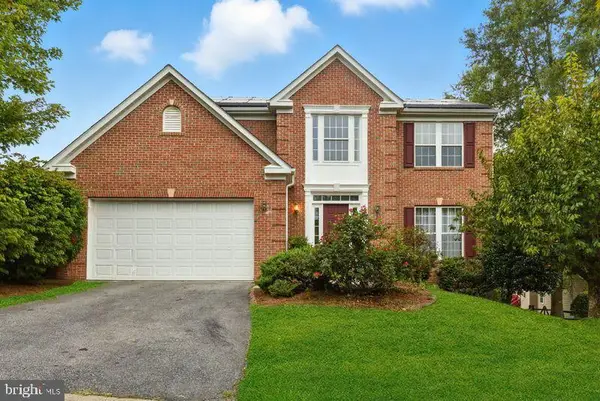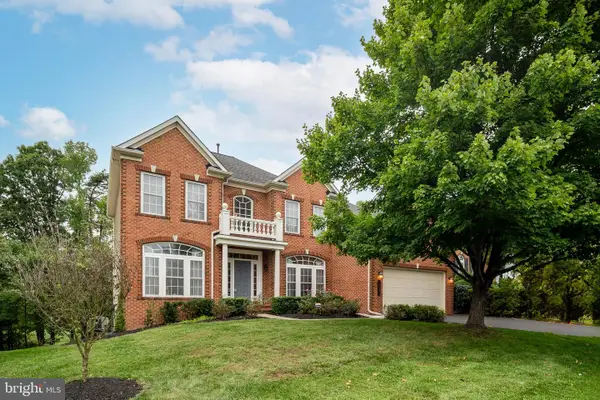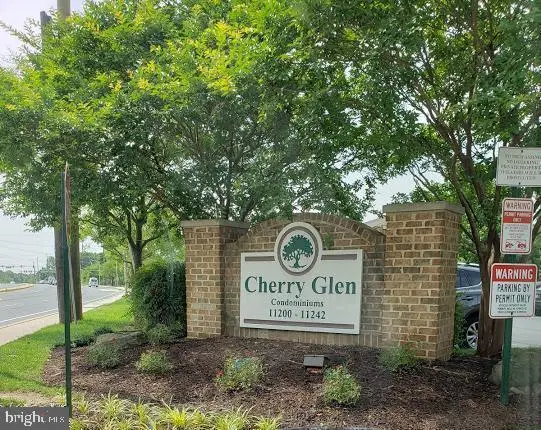11425 Running Bear Ct, Beltsville, MD 20705
Local realty services provided by:Better Homes and Gardens Real Estate Valley Partners
Listed by:earnest l hudson
Office:exit realty enterprises
MLS#:MDPG2161646
Source:BRIGHTMLS
Price summary
- Price:$410,000
- Price per sq. ft.:$202.77
- Monthly HOA dues:$67
About this home
Welcome to your dream home in Beltsville!
This beautifully updated residence offers comfort, charm, and an unbeatable location. Enjoy a sun-filled living room, perfect for relaxing or entertaining. The kitchen flows into a spacious dining area—ideal for family dinners or hosting guests. Step outside to the freshly stained deck and enjoy your morning coffee in peace. The primary bedroom offers a built-in vanity and a generous walk-in closet. The large lower-level recreation room brings versatility—perfect for movie nights, a home office, gym, or playroom.
Key Features:
* New flooring and plush carpet throughout
* Freshly painted interior
* Updated bathrooms and appliances
* Walk-in closet & built-in vanity in primary suite
* Large recreation room
* Walking distance to elementary school and community center
* Quick access to I-495, I-95, Route 200, and 295
* Minutes from Laurel Shopping Center & Greenbelt MARC Train
This move-in-ready home blends modern updates with timeless warmth. Schedule a private showing today and make this Beltsville gem yours!
Please submit all offers by Monday, August 25th at 7:00 PM.
Contact an agent
Home facts
- Year built:1990
- Listing ID #:MDPG2161646
- Added:63 day(s) ago
- Updated:October 05, 2025 at 07:35 AM
Rooms and interior
- Bedrooms:3
- Total bathrooms:3
- Full bathrooms:2
- Half bathrooms:1
- Living area:2,022 sq. ft.
Heating and cooling
- Cooling:Central A/C
- Heating:Electric, Heat Pump(s)
Structure and exterior
- Roof:Shingle
- Year built:1990
- Building area:2,022 sq. ft.
- Lot area:0.03 Acres
Schools
- High school:HIGH POINT
- Middle school:MARTIN LUTHER KING JR.
- Elementary school:VANSVILLE
Utilities
- Water:Public
- Sewer:Public Sewer
Finances and disclosures
- Price:$410,000
- Price per sq. ft.:$202.77
- Tax amount:$4,560 (2024)
New listings near 11425 Running Bear Ct
- New
 $157,000Active1 beds 1 baths653 sq. ft.
$157,000Active1 beds 1 baths653 sq. ft.4421 Romlon St #101, BELTSVILLE, MD 20705
MLS# MDPG2178316Listed by: HOMESMART - Open Sun, 1 to 3pmNew
 $675,000Active5 beds 4 baths3,056 sq. ft.
$675,000Active5 beds 4 baths3,056 sq. ft.12108 Benjamin St, BELTSVILLE, MD 20705
MLS# MDPG2178272Listed by: COMPASS - Coming Soon
 $449,900Coming Soon4 beds 3 baths
$449,900Coming Soon4 beds 3 baths4631 Quimby Ave, BELTSVILLE, MD 20705
MLS# MDPG2177366Listed by: RE/MAX EXCELLENCE REALTY - New
 $520,000Active3 beds 2 baths1,603 sq. ft.
$520,000Active3 beds 2 baths1,603 sq. ft.4802 Howard Ave, BELTSVILLE, MD 20705
MLS# MDPG2177402Listed by: SAMSON PROPERTIES  $825,000Active4 beds 3 baths3,500 sq. ft.
$825,000Active4 beds 3 baths3,500 sq. ft.10644 Gross Lane, BELTSVILLE, MD 20705
MLS# MDPG2160172Listed by: REMAX PLATINUM REALTY- New
 $515,000Active4 beds 5 baths1,728 sq. ft.
$515,000Active4 beds 5 baths1,728 sq. ft.12502 Adobe Aly, BELTSVILLE, MD 20705
MLS# MDPG2172014Listed by: LONG & FOSTER REAL ESTATE, INC. - New
 $385,000Active3 beds 4 baths1,338 sq. ft.
$385,000Active3 beds 4 baths1,338 sq. ft.11324 Clearbrooke Ct, BELTSVILLE, MD 20705
MLS# MDPG2167776Listed by: SAMSON PROPERTIES  $825,000Active4 beds 3 baths3,836 sq. ft.
$825,000Active4 beds 3 baths3,836 sq. ft.12912 Bay Hill Dr, BELTSVILLE, MD 20705
MLS# MDPG2174602Listed by: RE/MAX ADVANTAGE REALTY $724,900Active5 beds 4 baths3,874 sq. ft.
$724,900Active5 beds 4 baths3,874 sq. ft.12623 Brickyard Blvd, BELTSVILLE, MD 20705
MLS# MDPG2167450Listed by: COMPASS $155,000Active1 beds 1 baths922 sq. ft.
$155,000Active1 beds 1 baths922 sq. ft.11204 Cherry Hill Rd #101, BELTSVILLE, MD 20705
MLS# MDPG2170116Listed by: SMART REALTY, LLC
