5817 Swarthmore Dr, BERWYN HEIGHTS, MD 20740
Local realty services provided by:Better Homes and Gardens Real Estate Valley Partners
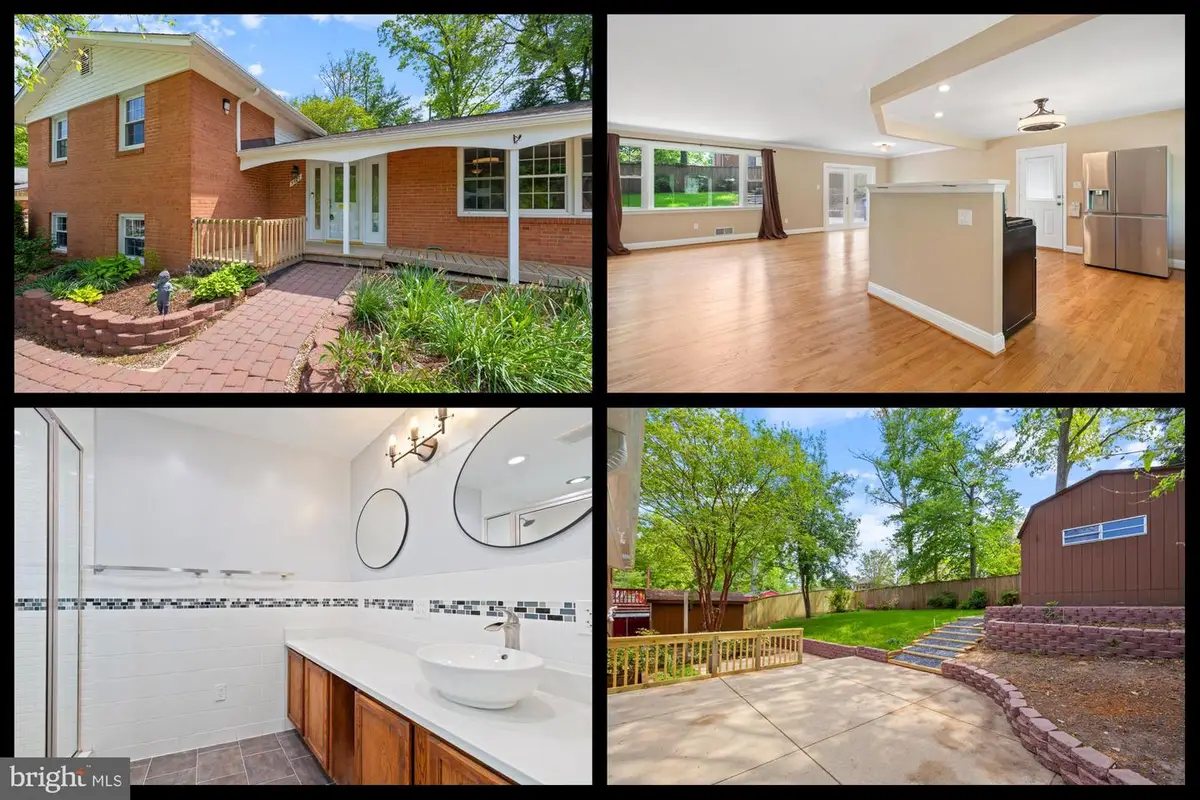
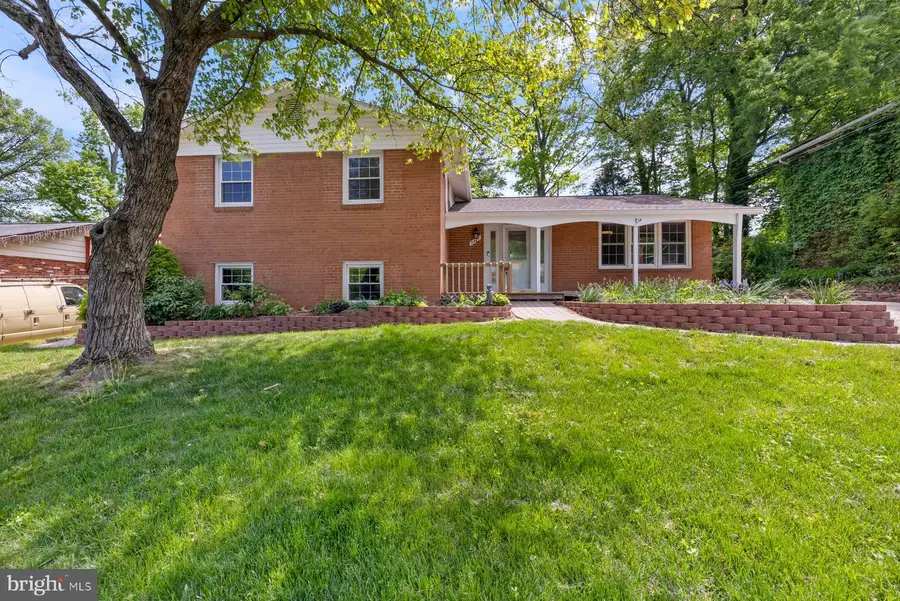
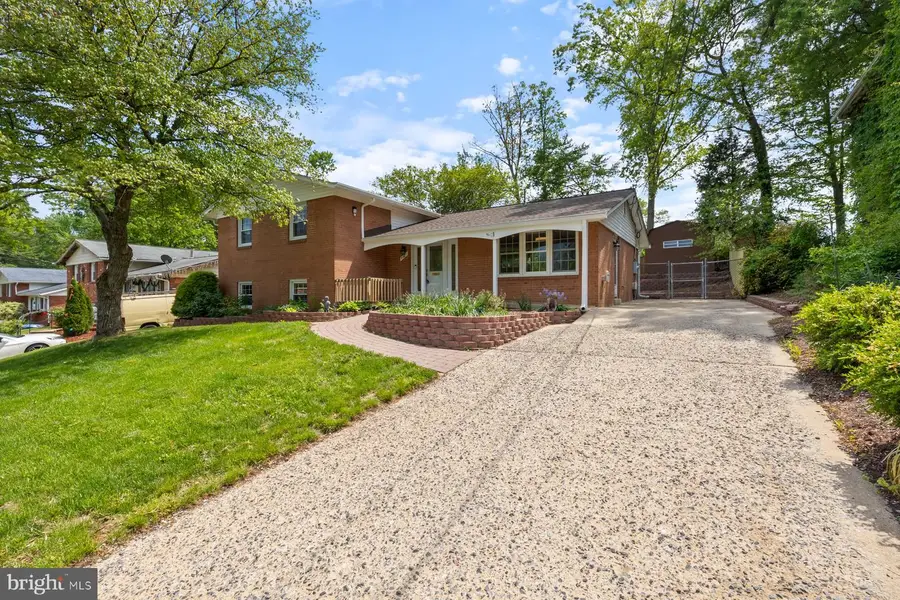
5817 Swarthmore Dr,BERWYN HEIGHTS, MD 20740
$565,000
- 4 Beds
- 4 Baths
- 2,960 sq. ft.
- Single family
- Active
Listed by:john r young
Office:re/max excellence realty
MLS#:MDPG2150854
Source:BRIGHTMLS
Price summary
- Price:$565,000
- Price per sq. ft.:$190.88
About this home
4 bedroom/4 full bath FULLY RENOVATED home in desirable Berwyn Heights--PERFECT FOR MULTI-FAMILY/UMD RENTALS with 3 INDEPENDENT LEVELS and SEPARATE KITCHENS. This 1960's split-level has been remodeled to introduce elements of contemporary floorplan design and amenities while keeping some of the original traditional layout and functionality. Features include newly refinished solid oak hardwood floors, new paint, new landscaping, new fencing, an architectural shingle roof, a newer 90+% efficient HVAC system (2017) , a wood burning fireplace and plenty of storage space. A significant feature is the 2nd lower level with a 2nd full kitchen, a full bath and a large open area which reads like a one bedroom apartment--perfect for a live-in nanny/au-pair/in-law or extended guest or family member. The outside rear yard is a gorgeous space with tiered landscaping and two storage sheds (one large enough to be used as a workshop). It also includes ADA compliant disability modifications including an entry ramp, a full wheelchair lift to the lower level, a roll-in shower with grab bars, double entry doors to the backyard patio and open space on the main level (***Disability modifications including wheelchair lift can be removed if not needed/wanted***). This is a one-of-a-kind property that you need to see right away.
Contact an agent
Home facts
- Year built:1960
- Listing Id #:MDPG2150854
- Added:104 day(s) ago
- Updated:August 14, 2025 at 01:41 PM
Rooms and interior
- Bedrooms:4
- Total bathrooms:4
- Full bathrooms:4
- Living area:2,960 sq. ft.
Heating and cooling
- Cooling:Central A/C
- Heating:Central, Forced Air, Natural Gas
Structure and exterior
- Roof:Architectural Shingle
- Year built:1960
- Building area:2,960 sq. ft.
- Lot area:0.18 Acres
Utilities
- Water:Public
- Sewer:Public Sewer
Finances and disclosures
- Price:$565,000
- Price per sq. ft.:$190.88
- Tax amount:$7,893 (2024)
New listings near 5817 Swarthmore Dr
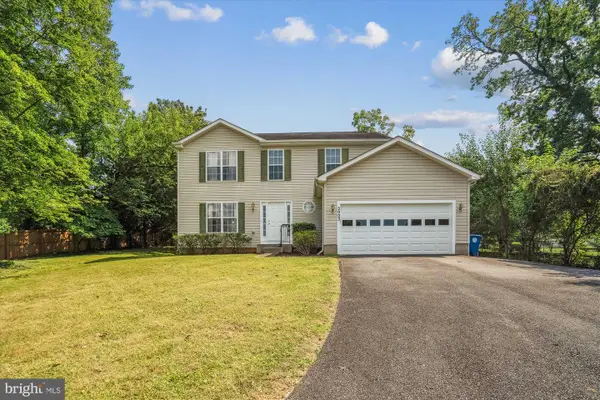 $649,900Pending4 beds 4 baths2,724 sq. ft.
$649,900Pending4 beds 4 baths2,724 sq. ft.5903 Tecumseh St, COLLEGE PARK, MD 20740
MLS# MDPG2161234Listed by: COMPASS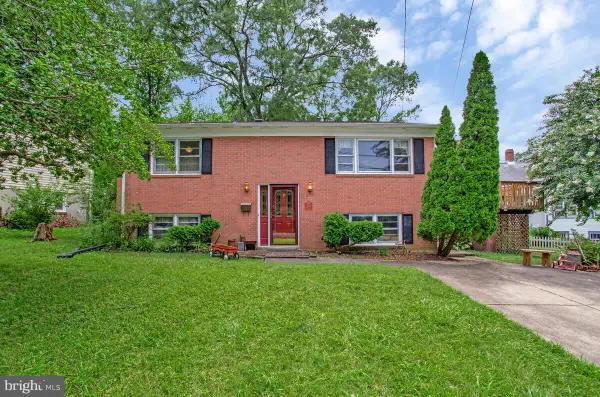 $469,900Pending4 beds 2 baths1,008 sq. ft.
$469,900Pending4 beds 2 baths1,008 sq. ft.5801 Pontiac St, COLLEGE PARK, MD 20740
MLS# MDPG2159816Listed by: LONG & FOSTER REAL ESTATE, INC.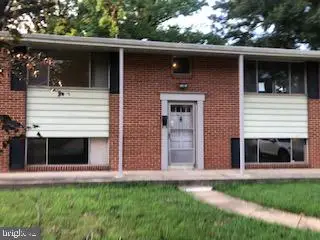 $361,000Pending3 beds 2 baths972 sq. ft.
$361,000Pending3 beds 2 baths972 sq. ft.6102 Seminole St, COLLEGE PARK, MD 20740
MLS# MDPG2160242Listed by: RE/MAX EXCELLENCE REALTY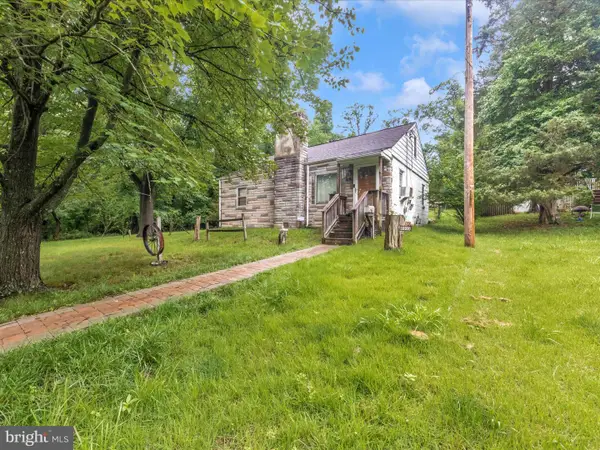 $375,000Active2 beds 1 baths1,344 sq. ft.
$375,000Active2 beds 1 baths1,344 sq. ft.8915 56th Ave, BERWYN HEIGHTS, MD 20740
MLS# MDPG2154996Listed by: KELLER WILLIAMS REALTY $479,900Active4 beds 3 baths1,235 sq. ft.
$479,900Active4 beds 3 baths1,235 sq. ft.8808 Edmonston Rd, COLLEGE PARK, MD 20740
MLS# MDPG2155844Listed by: REALTY CONNECTION $569,999Active5 beds 2 baths2,112 sq. ft.
$569,999Active5 beds 2 baths2,112 sq. ft.8405 58th Ave, COLLEGE PARK, MD 20740
MLS# MDPG2156492Listed by: NETREALTYNOW.COM, LLC- Open Sun, 1 to 3pm
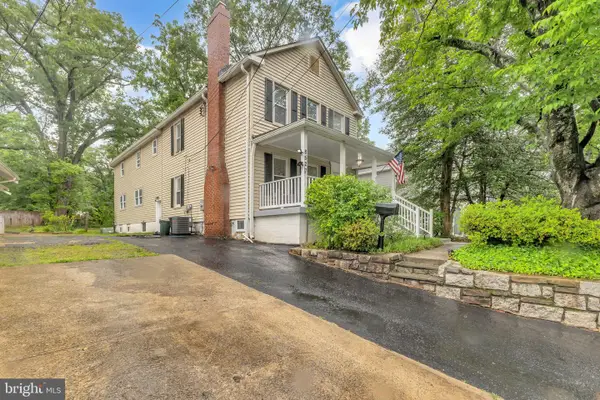 $662,900Active7 beds 5 baths3,292 sq. ft.
$662,900Active7 beds 5 baths3,292 sq. ft.8527 58th Ave, BERWYN HEIGHTS, MD 20740
MLS# MDPG2151572Listed by: REDFIN CORP
