5903 Tecumseh St, COLLEGE PARK, MD 20740
Local realty services provided by:Better Homes and Gardens Real Estate Murphy & Co.
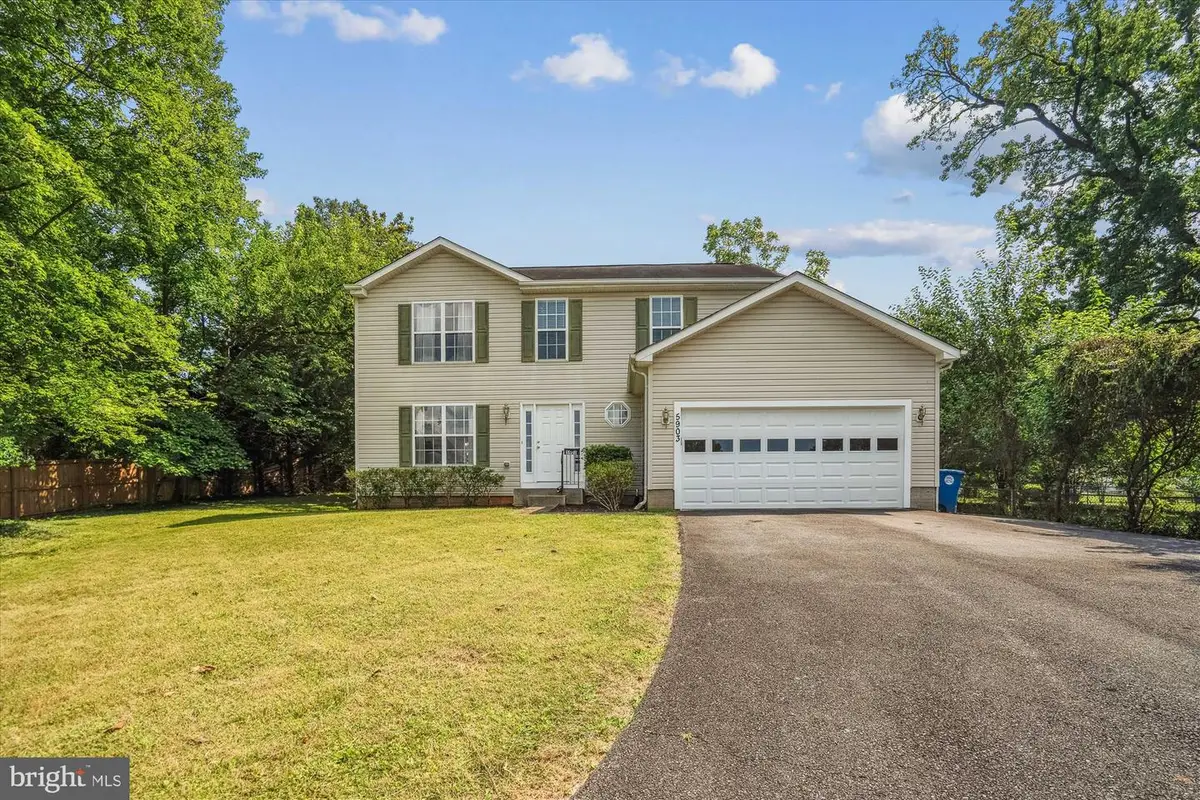
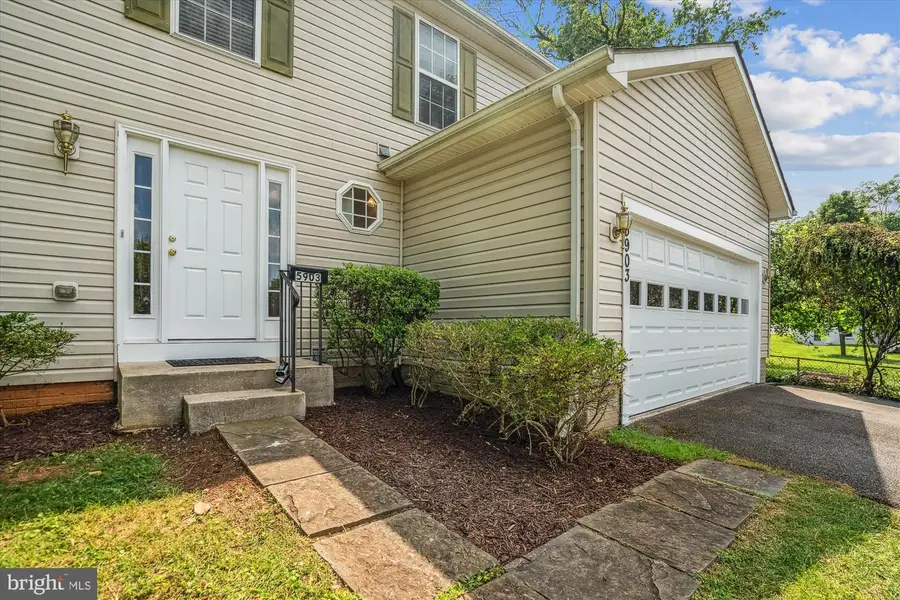
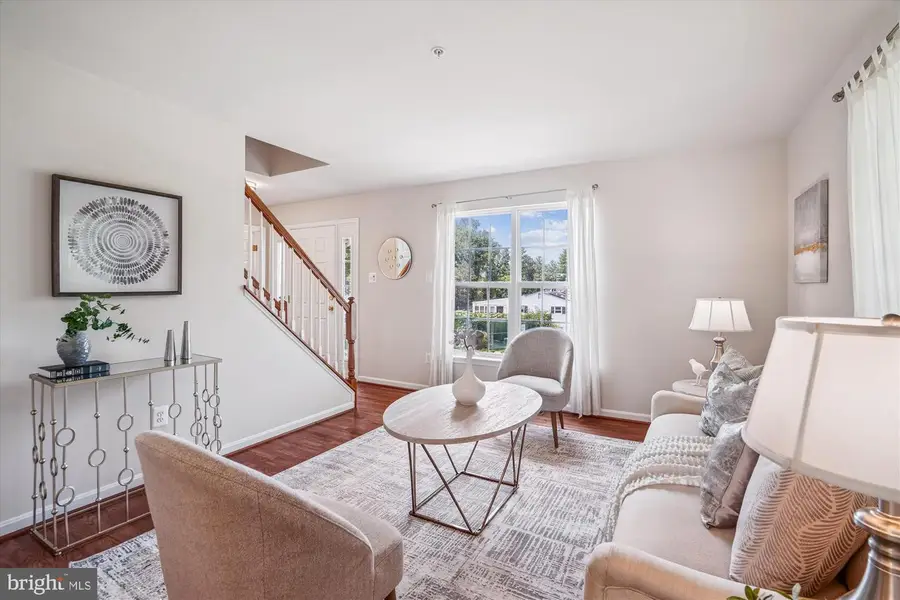
Listed by:daniel m schuler
Office:compass
MLS#:MDPG2161234
Source:BRIGHTMLS
Price summary
- Price:$649,900
- Price per sq. ft.:$238.58
About this home
Discover a rare gem in Berwyn Heights with this meticulously maintained 2005-built home. Offering tremendous value, it features four spacious bedrooms and two baths on the upper level, including a master suite with a walk-in closet and large bath. The updated kitchen on the main level boasts new quartz countertops, stainless steel appliances, and solid wood cabinets, seamlessly connecting to the family room for easy entertaining.
The finished basement adds incredible value with a separate entrance, second kitchen, full bath, and large living spaces—ideal for rental income, live-in help, or extended family. It connects to the main home through a shared laundry and mechanical room.
Recent upgrades: HVAC system 2021, Water heater 2025, Garage door and opener 2025, Carpet-flooring- paint 2025, dishwasher 2025, downstairs fridge 2025
The property includes a two-car attached garage and a large lot with a newly rebuilt back deck, all situated in a rapidly growing location with easy access to Hyattsville Arts district, College Park, all the unique shops and restaurants along booming Route 1, plus quick connections to 495, 95, BW Parkway, Greenbelt and College Park Metro stops and close to DC for easy transport. Lake Artemesia is within a 15 minute walk along with several nice playgrounds. Don't miss the community garden located next door to this incredible property. Make this unique find yours today!
Contact an agent
Home facts
- Year built:2005
- Listing Id #:MDPG2161234
- Added:17 day(s) ago
- Updated:August 15, 2025 at 07:30 AM
Rooms and interior
- Bedrooms:4
- Total bathrooms:4
- Full bathrooms:3
- Half bathrooms:1
- Living area:2,724 sq. ft.
Heating and cooling
- Cooling:Central A/C
- Heating:Electric, Forced Air
Structure and exterior
- Year built:2005
- Building area:2,724 sq. ft.
- Lot area:0.24 Acres
Schools
- High school:PARKDALE
- Middle school:GREENBELT
- Elementary school:BERWYN HEIGHTS
Utilities
- Water:Public
- Sewer:Public Sewer
Finances and disclosures
- Price:$649,900
- Price per sq. ft.:$238.58
- Tax amount:$11,083 (2024)
New listings near 5903 Tecumseh St
- Open Sat, 1 to 3:30pmNew
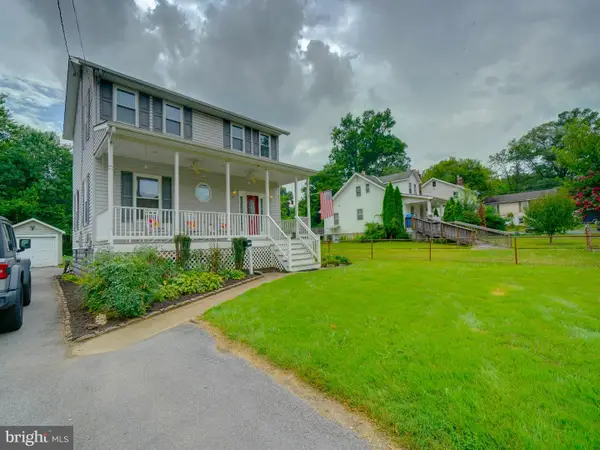 $650,000Active5 beds 3 baths1,984 sq. ft.
$650,000Active5 beds 3 baths1,984 sq. ft.4909 Fox St, COLLEGE PARK, MD 20740
MLS# MDPG2163516Listed by: MARYLAND REAL ESTATE NETWORK - New
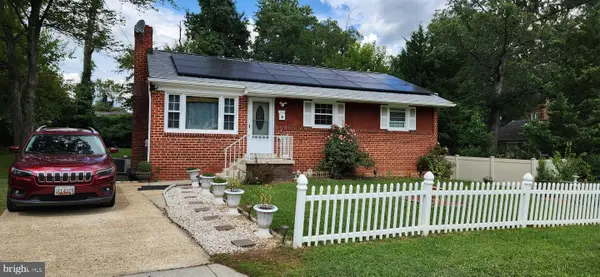 $424,900Active4 beds 2 baths988 sq. ft.
$424,900Active4 beds 2 baths988 sq. ft.6214 Seminole St, COLLEGE PARK, MD 20740
MLS# MDPG2163426Listed by: SMART REALTY, LLC - Coming Soon
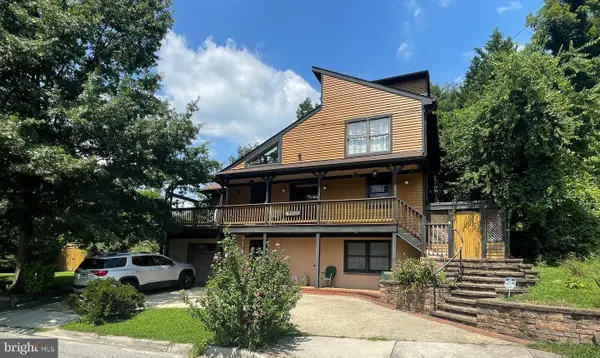 $700,000Coming Soon5 beds 3 baths
$700,000Coming Soon5 beds 3 baths8200 Potomac Ave, COLLEGE PARK, MD 20740
MLS# MDPG2163112Listed by: SAMSON PROPERTIES - Coming Soon
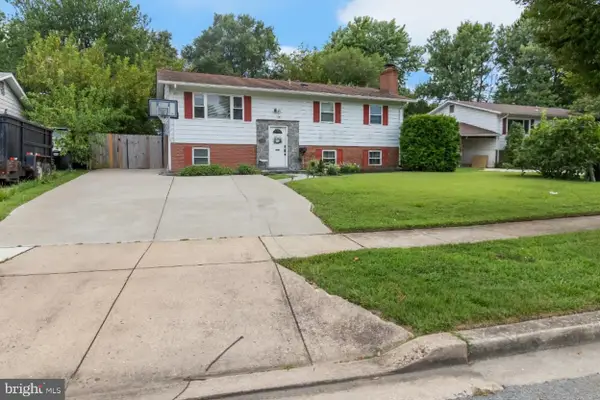 $535,000Coming Soon2 beds 1 baths
$535,000Coming Soon2 beds 1 baths5005 Stewart Ct ##b, COLLEGE PARK, MD 20740
MLS# MDPG2163284Listed by: METRO CITY REALTY - New
 $450,000Active5 beds 3 baths1,479 sq. ft.
$450,000Active5 beds 3 baths1,479 sq. ft.4823 Osage St, COLLEGE PARK, MD 20740
MLS# MDPG2161766Listed by: RE/MAX UNITED REAL ESTATE - New
 $400,000Active5 beds 2 baths1,542 sq. ft.
$400,000Active5 beds 2 baths1,542 sq. ft.4724 Branchville Rd, COLLEGE PARK, MD 20740
MLS# MDPG2162268Listed by: RE/MAX UNITED REAL ESTATE - Coming SoonOpen Sat, 12 to 2pm
 $740,000Coming Soon6 beds 4 baths
$740,000Coming Soon6 beds 4 baths9214 Davidson St, COLLEGE PARK, MD 20740
MLS# MDPG2163204Listed by: FIRST DECISION REALTY LLC 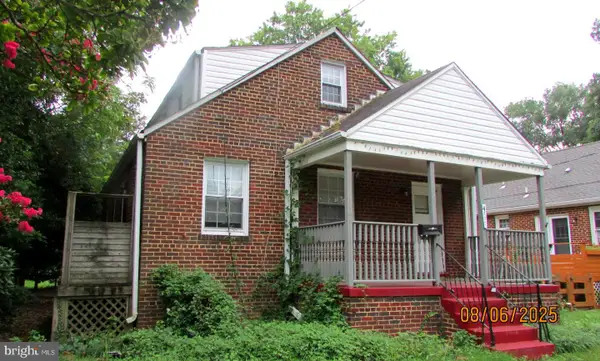 $475,000Pending4 beds 2 baths1,770 sq. ft.
$475,000Pending4 beds 2 baths1,770 sq. ft.4807 Harvard Rd, COLLEGE PARK, MD 20740
MLS# MDPG2161782Listed by: RE/MAX UNITED REAL ESTATE- New
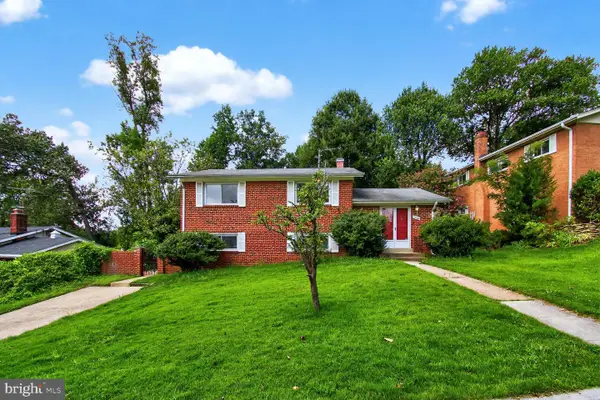 $489,900Active3 beds 3 baths1,862 sq. ft.
$489,900Active3 beds 3 baths1,862 sq. ft.7508 Creighton Dr, COLLEGE PARK, MD 20740
MLS# MDPG2163154Listed by: LONG & FOSTER REAL ESTATE, INC. - Open Sun, 1 to 3pm
 $290,000Pending2 beds 2 baths1,057 sq. ft.
$290,000Pending2 beds 2 baths1,057 sq. ft.4709 Tecumseh St #302, COLLEGE PARK, MD 20740
MLS# MDPG2162914Listed by: SAMSON PROPERTIES
