6301 Pontiac St, BERWYN HEIGHTS, MD 20740
Local realty services provided by:Better Homes and Gardens Real Estate Reserve
6301 Pontiac St,BERWYN HEIGHTS, MD 20740
$699,990
- 4 Beds
- 4 Baths
- 3,570 sq. ft.
- Single family
- Active
Listed by:janette coffee
Office:redfin corp
MLS#:MDPG2164450
Source:BRIGHTMLS
Price summary
- Price:$699,990
- Price per sq. ft.:$196.08
About this home
Welcome to this Extra Large Cape Cod in the heart of Berwyn Heights, just minutes from College Park. This home is truly a must-see inside!
The foyer entrance opens to the formal living room with a brick fireplace and custom built-in bookcases, which flows through French doors into a private office. A separate dining room leads to the back of the home where you’ll find the open kitchen and great room. The kitchen offers stainless steel appliances, granite countertops, a center island, and porcelain tile flooring, while the great room features a bay window with views of the large, flat backyard and a 2nd wood-burning fireplace and a secret door to the office (closed now but can be reopened).
Upstairs you’ll find three bedrooms, including a spacious primary suite with a patio door that opens to an expansive rooftop deck—the perfect retreat for relaxing, entertaining, or enjoying sweeping views from one of the highest points in Berwyn Heights.
The home also features a main-level bedroom and full bath, plus a lower level with a large rec room, game room, bar, and a cozy brick fireplace, along with abundant storage and a walk-up exit to the backyard.
Additional highlights include a long 3-car driveway, three brick wood-burning fireplaces, a cedar-lined storage bench, two sump pumps, attic with flooring and stairs, and recent updates: HVAC ( 3 years), water heater ( 4 years), gutters and siding ( 4 years), and chimneys ( 4.5 years).
With its blend of formal spaces, open living areas, and a rooftop deck unlike any other in the neighborhood, this home offers a rare combination of space, character, and comfort.
Mortgage savings may be available for buyers of this listing.
Contact an agent
Home facts
- Year built:1965
- Listing ID #:MDPG2164450
- Added:11 day(s) ago
- Updated:September 16, 2025 at 10:12 AM
Rooms and interior
- Bedrooms:4
- Total bathrooms:4
- Full bathrooms:3
- Half bathrooms:1
- Living area:3,570 sq. ft.
Heating and cooling
- Cooling:Central A/C
- Heating:Forced Air, Natural Gas
Structure and exterior
- Year built:1965
- Building area:3,570 sq. ft.
- Lot area:0.29 Acres
Schools
- High school:PARKDALE
- Middle school:GREENBELT
- Elementary school:BERWYN HEIGHTS
Utilities
- Water:Public
- Sewer:Public Sewer
Finances and disclosures
- Price:$699,990
- Price per sq. ft.:$196.08
- Tax amount:$11,959 (2024)
New listings near 6301 Pontiac St
- Coming Soon
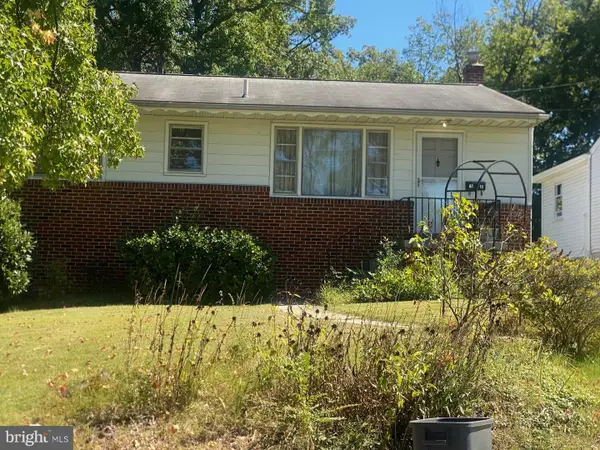 $399,900Coming Soon3 beds 3 baths
$399,900Coming Soon3 beds 3 baths8711 63rd Ave, BERWYN HEIGHTS, MD 20740
MLS# MDPG2167114Listed by: LONG & FOSTER REAL ESTATE, INC. 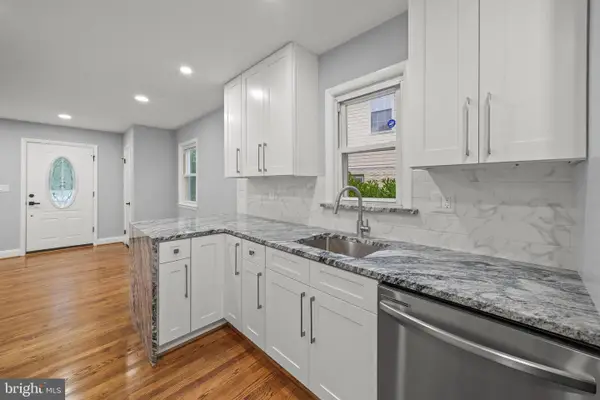 $564,999Active5 beds 2 baths2,112 sq. ft.
$564,999Active5 beds 2 baths2,112 sq. ft.8405 58th Ave, COLLEGE PARK, MD 20740
MLS# MDPG2166124Listed by: NETREALTYNOW.COM, LLC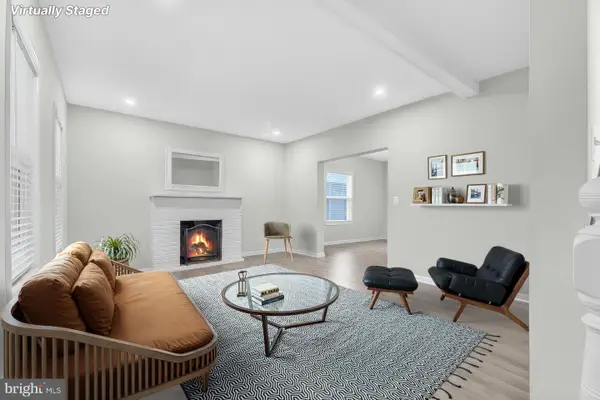 $649,900Active7 beds 5 baths3,292 sq. ft.
$649,900Active7 beds 5 baths3,292 sq. ft.8527 58th Ave, BERWYN HEIGHTS, MD 20740
MLS# MDPG2164310Listed by: REDFIN CORP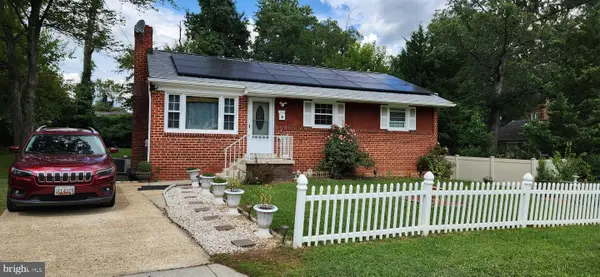 $424,900Pending4 beds 2 baths988 sq. ft.
$424,900Pending4 beds 2 baths988 sq. ft.6214 Seminole St, COLLEGE PARK, MD 20740
MLS# MDPG2163426Listed by: SMART REALTY, LLC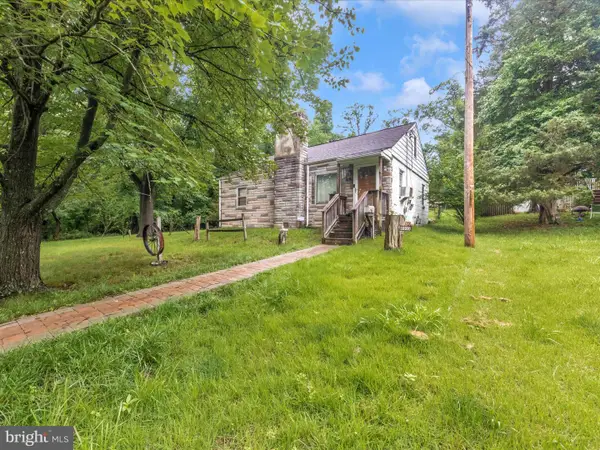 $375,000Active2 beds 1 baths1,344 sq. ft.
$375,000Active2 beds 1 baths1,344 sq. ft.8915 56th Ave, BERWYN HEIGHTS, MD 20740
MLS# MDPG2154996Listed by: KELLER WILLIAMS REALTY $450,000Pending4 beds 3 baths1,235 sq. ft.
$450,000Pending4 beds 3 baths1,235 sq. ft.8808 Edmonston Rd, COLLEGE PARK, MD 20740
MLS# MDPG2155844Listed by: REALTY CONNECTION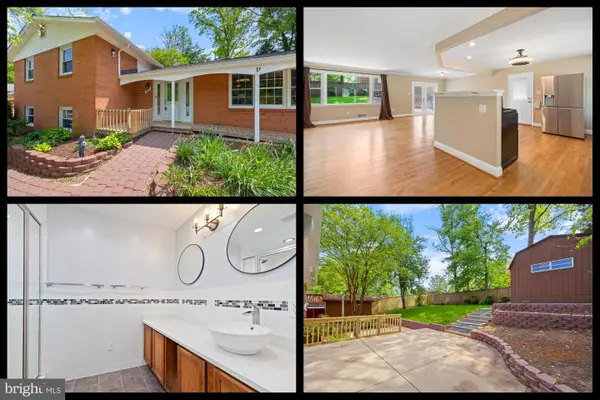 $565,000Pending4 beds 4 baths2,960 sq. ft.
$565,000Pending4 beds 4 baths2,960 sq. ft.5817 Swarthmore Dr, BERWYN HEIGHTS, MD 20740
MLS# MDPG2150854Listed by: RE/MAX EXCELLENCE REALTY
