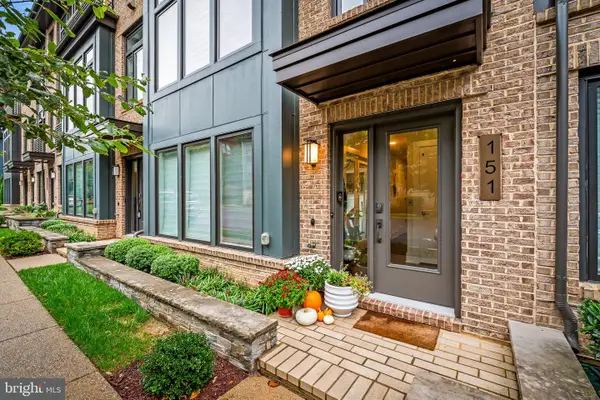10374 Jacobsen St, Bethesda, MD 20817
Local realty services provided by:Better Homes and Gardens Real Estate Cassidon Realty
10374 Jacobsen St,Bethesda, MD 20817
$1,299,000
- 4 Beds
- 5 Baths
- 2,714 sq. ft.
- Townhouse
- Pending
Listed by:traudel lange
Office:compass
MLS#:MDMC2190466
Source:BRIGHTMLS
Price summary
- Price:$1,299,000
- Price per sq. ft.:$478.63
- Monthly HOA dues:$210
About this home
***THERE ARE TWO ADDITIONAL PARKING SPACES THAT COME WITH THE TOWNHOUSE. OVERNIGHT PARKING IS AVAILABLE WITH A STREET PARKING PERMIT AND A GARAGE PERMIT PROVIDED BY THE HOMEOWNER.
Welcome to 10374 Jacobsen Street, A Refined, Spacious, and Light-Filled 4-Level End-Unit Townhome with Park Views in the Heart of Bethesda. THEY SELDOM COME ON THE MARKET!!
Located in the highly sought-after Montgomery Row community and built by EYA in 2017, this LIKE-NEW end-unit townhome offers four expansive levels of luxurious living.
Nestled in the best location, overlooking the serene Community Park, this 4-level townhome combines modern luxury with flexible living spaces. With many upgrades throughout, this home exemplifies sophistication with wide-plank flooring, soaring 9'+ ceilings, and abundant natural light throughout, offering the feel of a single-family home with the ease of townhome living.
The entry level includes a versatile flex space ideal for a home office, gym, or guest area, plus a powder room and access to a generous two-car garage.
Thoughtfully designed and impeccably maintained, this home features upgraded countertops, 42” maple cabinetry, and a gourmet kitchen with an oversized island. The open-concept main level flows seamlessly through elegant living and dining spaces, anchored by a cozy gas fireplace, perfect for both everyday living and entertaining. A balcony with a gas hookup offers additional space for grilling or enjoying a quiet moment outdoors.
Upstairs, the luxurious primary suite offers dual closets and a beautifully appointed en-suite bath. Two additional bedrooms, a full bath, and a spacious laundry area provide comfort and convenience. The top level features a spacious multi-purpose room, a fourth bedroom with an en-suite bath, and access to a rooftop terrace with a gas hookup, ideal for alfresco dining or quiet evenings under the stars.
The HOA fee of $210/month includes complimentary EV charging, one street parking permit, one garage parking permit, and a garage fob, offering excellent value and convenience. Residents enjoy a low-maintenance lifestyle with nearby access to Cabin John Park, top-rated daycares, grocery stores, cafes, and favorite local destinations such as Starbucks and Balducci’s. Direct bus routes to Grosvenor Metro, Montgomery Mall, and downtown Bethesda make commuting a breeze.
Situated in the top-rated Walter Johnson school cluster and one of Bethesda’s premier locations, this exceptional home combines luxury, space, location, and community.
Don’t miss the opportunity to make this stunning townhome your own.
Contact an agent
Home facts
- Year built:2017
- Listing ID #:MDMC2190466
- Added:51 day(s) ago
- Updated:September 29, 2025 at 07:35 AM
Rooms and interior
- Bedrooms:4
- Total bathrooms:5
- Full bathrooms:3
- Half bathrooms:2
- Living area:2,714 sq. ft.
Heating and cooling
- Cooling:Central A/C, Heat Pump(s)
- Heating:Forced Air, Heat Pump(s), Natural Gas
Structure and exterior
- Year built:2017
- Building area:2,714 sq. ft.
- Lot area:0.03 Acres
Schools
- High school:WALTER JOHNSON
- Middle school:NORTH BETHESDA
- Elementary school:ASHBURTON
Utilities
- Water:Public
- Sewer:Public Sewer
Finances and disclosures
- Price:$1,299,000
- Price per sq. ft.:$478.63
- Tax amount:$13,337 (2024)
New listings near 10374 Jacobsen St
- Coming Soon
 $6,999,000Coming Soon8 beds 10 baths
$6,999,000Coming Soon8 beds 10 baths5900 Kennedy Dr, CHEVY CHASE, MD 20815
MLS# MDMC2200528Listed by: TTR SOTHEBY'S INTERNATIONAL REALTY - Coming SoonOpen Sun, 1 to 3pm
 $865,000Coming Soon2 beds 2 baths
$865,000Coming Soon2 beds 2 baths4960 Sentinel Dr #10-302, BETHESDA, MD 20816
MLS# MDMC2201678Listed by: LONG & FOSTER REAL ESTATE, INC. - Coming SoonOpen Sun, 10am to 12pm
 $1,390,000Coming Soon4 beds 4 baths
$1,390,000Coming Soon4 beds 4 baths151 Winsome Cir, BETHESDA, MD 20814
MLS# MDMC2199992Listed by: AB & CO REALTORS, INC. - New
 $989,000Active2 beds 2 baths1,900 sq. ft.
$989,000Active2 beds 2 baths1,900 sq. ft.5303 Wakefield Rd, BETHESDA, MD 20816
MLS# MDMC2201016Listed by: COMPASS - New
 $1,238,950Active3 beds 4 baths1,690 sq. ft.
$1,238,950Active3 beds 4 baths1,690 sq. ft.5366 Zenith Olook, BETHESDA, MD 20816
MLS# MDMC2201710Listed by: EYA MARKETING, LLC - Coming SoonOpen Sat, 1 to 3pm
 $1,239,000Coming Soon4 beds 3 baths
$1,239,000Coming Soon4 beds 3 baths5813 Ogden Ct, BETHESDA, MD 20816
MLS# MDMC2201048Listed by: STUART & MAURY, INC. - New
 $1,949,000Active6 beds 6 baths5,000 sq. ft.
$1,949,000Active6 beds 6 baths5,000 sq. ft.5128 Wissioming Rd, BETHESDA, MD 20816
MLS# MDMC2201008Listed by: COMPASS - New
 $895,000Active4 beds 5 baths2,210 sq. ft.
$895,000Active4 beds 5 baths2,210 sq. ft.9518 Old Georgetown Rd, BETHESDA, MD 20814
MLS# MDMC2201176Listed by: RE/MAX REALTY SERVICES - Coming Soon
 $2,499,000Coming Soon6 beds 6 baths
$2,499,000Coming Soon6 beds 6 baths7100 Deer Crossing Ct, BETHESDA, MD 20817
MLS# MDMC2201726Listed by: WASHINGTON FINE PROPERTIES, LLC - Coming Soon
 $1,960,000Coming Soon6 beds 6 baths
$1,960,000Coming Soon6 beds 6 baths5707 Northfield Rd, BETHESDA, MD 20817
MLS# MDMC2201716Listed by: LONG & FOSTER REAL ESTATE, INC.
